Home Bar with Green Splashback and White Splashback Ideas and Designs
Refine by:
Budget
Sort by:Popular Today
21 - 40 of 5,055 photos
Item 1 of 3

Inspiration for a small classic single-wall wet bar in New York with a built-in sink, shaker cabinets, blue cabinets, wood worktops, white splashback and metro tiled splashback.

Spacecrafting Photography
This is an example of a traditional single-wall dry bar in Minneapolis with no sink, glass-front cabinets, white cabinets, white splashback, white worktops and marble splashback.
This is an example of a traditional single-wall dry bar in Minneapolis with no sink, glass-front cabinets, white cabinets, white splashback, white worktops and marble splashback.
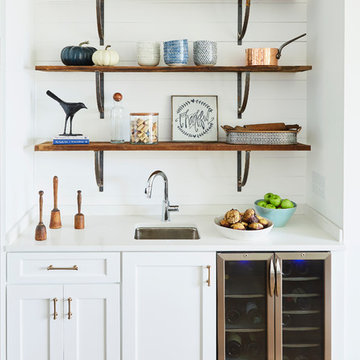
Sean Costello
This is an example of a beach style single-wall wet bar in Raleigh with a submerged sink, shaker cabinets, white cabinets, white splashback and white worktops.
This is an example of a beach style single-wall wet bar in Raleigh with a submerged sink, shaker cabinets, white cabinets, white splashback and white worktops.

Picture Perfect House
Inspiration for a medium sized traditional single-wall wet bar in Chicago with white splashback, wood splashback, black floors, black worktops, medium wood cabinets, a submerged sink, recessed-panel cabinets, soapstone worktops and slate flooring.
Inspiration for a medium sized traditional single-wall wet bar in Chicago with white splashback, wood splashback, black floors, black worktops, medium wood cabinets, a submerged sink, recessed-panel cabinets, soapstone worktops and slate flooring.

Our designers also included a small column of built-in shelving on the side of the cabinetry in the kitchen, facing the dining room, creating the perfect spot for our clients to display decorative trinkets. This little detail adds visual interest to the coffee station while providing our clients with an area they can customize year-round. The glass-front upper cabinets also act as a customizable display case, as we included LED backlighting on the inside – perfect for coffee cups, wine glasses, or decorative glassware.
Final photos by Impressia Photography.

Patrick Brickman
This is an example of a medium sized country single-wall wet bar in Charleston with blue cabinets, white worktops, a submerged sink, recessed-panel cabinets, marble worktops, white splashback, wood splashback, medium hardwood flooring and brown floors.
This is an example of a medium sized country single-wall wet bar in Charleston with blue cabinets, white worktops, a submerged sink, recessed-panel cabinets, marble worktops, white splashback, wood splashback, medium hardwood flooring and brown floors.

Inspiration for a classic wet bar in Minneapolis with a submerged sink, wood worktops, white splashback, metro tiled splashback, carpet, grey floors and brown worktops.
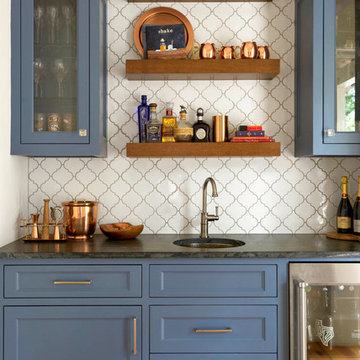
Design ideas for a rural single-wall wet bar in Dallas with a submerged sink, blue cabinets, white splashback and glass-front cabinets.
![Wellesley, MA home [Wet Bar]](https://st.hzcdn.com/fimgs/pictures/home-bars/wellesley-ma-home-wet-bar-stanton-schwartz-design-group-img~f941328f09bae3c1_6681-1-3ddba3e-w360-h360-b0-p0.jpg)
Jared Kuzia Photography
Metropolitan Kitchen and Cabinets - cabinetry, backsplash, countertops, hardware
Appliances - Summit, Blanco, Franke
This is an example of a small contemporary single-wall wet bar in Boston with glass-front cabinets, white cabinets, quartz worktops, white splashback, dark hardwood flooring and brown floors.
This is an example of a small contemporary single-wall wet bar in Boston with glass-front cabinets, white cabinets, quartz worktops, white splashback, dark hardwood flooring and brown floors.

This bar is perfect for entertaining family and friends. Fully equipped with with a keg for the adults and a root beer keg for the kids! The herringbone wood ceiling really warms up the feel of the bar!
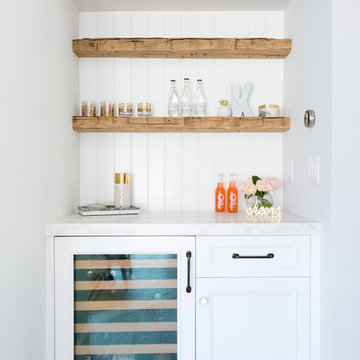
Built-In Bar
Design ideas for a small traditional single-wall wet bar in Orange County with no sink, white cabinets, marble worktops, white splashback, wood splashback, light hardwood flooring, white worktops and recessed-panel cabinets.
Design ideas for a small traditional single-wall wet bar in Orange County with no sink, white cabinets, marble worktops, white splashback, wood splashback, light hardwood flooring, white worktops and recessed-panel cabinets.

Modern Home Bar with Metal cabinet in lay, custom ceiling mounted shelving, floor to ceiling tile, recessed accent lighting and custom millwork. Floor dug out to include custom walk-over wine storage
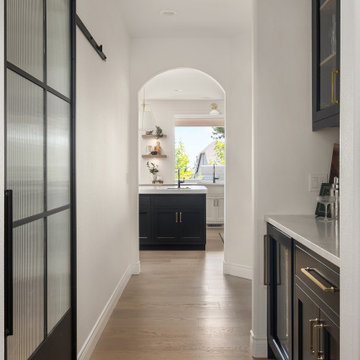
Medium sized traditional home bar in Seattle with a submerged sink, shaker cabinets, white cabinets, engineered stone countertops, white splashback, engineered quartz splashback, light hardwood flooring, brown floors and white worktops.

This renovation included kitchen, laundry, powder room, with extensive building work.
Design ideas for an expansive classic l-shaped home bar in Sydney with shaker cabinets, blue cabinets, engineered stone countertops, white splashback, engineered quartz splashback, laminate floors, brown floors and white worktops.
Design ideas for an expansive classic l-shaped home bar in Sydney with shaker cabinets, blue cabinets, engineered stone countertops, white splashback, engineered quartz splashback, laminate floors, brown floors and white worktops.

The 100-year old home’s kitchen was old and just didn’t function well. A peninsula in the middle of the main part of the kitchen blocked the path from the back door. This forced the homeowners to mostly use an odd, U-shaped corner of the kitchen.
Design objectives:
-Add an island
-Wow-factor design
-Incorporate arts and crafts with a touch of Mid-century modern style
-Allow for a better work triangle when cooking
-Create a seamless path coming into the home from the backdoor
-Make all the countertops in the space 36” high (the old kitchen had different base cabinet heights)
Design challenges to be solved:
-Island design
-Where to place the sink and dishwasher
-The family’s main entrance into the home is a back door located within the kitchen space. Samantha needed to find a way to make an unobstructed path through the kitchen to the outside
-A large eating area connected to the kitchen felt slightly misplaced – Samantha wanted to bring the kitchen and materials more into this area
-The client does not like appliance garages/cabinets to the counter. The more countertop space, the better!
Design solutions:
-Adding the right island made all the difference! Now the family has a couple of seats within the kitchen space. -Multiple walkways facilitate traffic flow.
-Multiple pantry cabinets (both shallow and deep) are placed throughout the space. A couple of pantry cabinets were even added to the back door wall and wrap around into the breakfast nook to give the kitchen a feel of extending into the adjoining eating area.
-Upper wall cabinets with clear glass offer extra lighting and the opportunity for the client to display her beautiful vases and plates. They add and an airy feel to the space.
-The kitchen had two large existing windows that were ideal for a sink placement. The window closest to the back door made the most sense due to the fact that the other window was in the corner. Now that the sink had a place, we needed to worry about the dishwasher. Samantha didn’t want the dishwasher to be in the way of people coming in the back door – it’s now in the island right across from the sink.
-The homeowners love Motawi Tile. Some fantastic pieces are placed within the backsplash throughout the kitchen. -Larger tiles with borders make for nice accent pieces over the rangetop and by the bar/beverage area.
-The adjacent area for eating is a gorgeous nook with massive windows. We added a built-in furniture-style banquette with additional lower storage cabinets in the same finish. It’s a great way to connect and blend the two areas into what now feels like one big space!
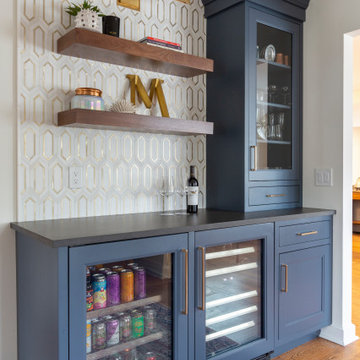
Corner area of this house that is used for a dry bar and sitting area, next to a beautiful and orignal fireplace. The dry bar has two under counter fridges with a tower and glass display. Floating shelves with a picture light over head that ties in with the kitchen picture light.
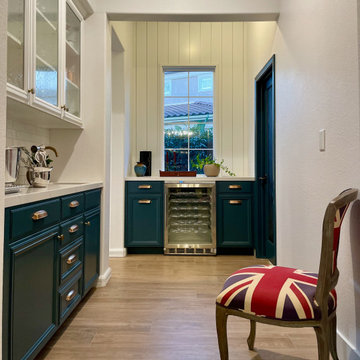
Photo of a small classic l-shaped wet bar in San Diego with a submerged sink, raised-panel cabinets, green cabinets, engineered stone countertops, white splashback, ceramic splashback, light hardwood flooring and white worktops.
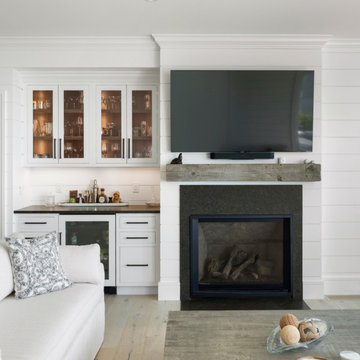
Inspiration for a medium sized beach style home bar in Boston with no sink, shaker cabinets, white cabinets, granite worktops, white splashback, tonge and groove splashback, light hardwood flooring and black worktops.

custom floating shelves to display Japanese whiskey collection above dry bar and wine fridge
This is an example of a contemporary single-wall dry bar in San Francisco with floating shelves, white cabinets, quartz worktops, white splashback, vinyl flooring and white worktops.
This is an example of a contemporary single-wall dry bar in San Francisco with floating shelves, white cabinets, quartz worktops, white splashback, vinyl flooring and white worktops.

Sleek, contemporary wet bar with open shelving and large beverage center.
Design ideas for an expansive contemporary l-shaped wet bar in Minneapolis with a submerged sink, flat-panel cabinets, blue cabinets, engineered stone countertops, white splashback, ceramic splashback, medium hardwood flooring and white worktops.
Design ideas for an expansive contemporary l-shaped wet bar in Minneapolis with a submerged sink, flat-panel cabinets, blue cabinets, engineered stone countertops, white splashback, ceramic splashback, medium hardwood flooring and white worktops.
Home Bar with Green Splashback and White Splashback Ideas and Designs
2