Home Bar with Grey Cabinets and Black Splashback Ideas and Designs
Refine by:
Budget
Sort by:Popular Today
1 - 20 of 120 photos
Item 1 of 3

For this project we made all the bespoke joinery in our workshop - staircases, shelving, doors, under stairs bar -you name it - we made it.
Inspiration for a contemporary dry bar in London with flat-panel cabinets, grey cabinets, black splashback, light hardwood flooring, beige floors and black worktops.
Inspiration for a contemporary dry bar in London with flat-panel cabinets, grey cabinets, black splashback, light hardwood flooring, beige floors and black worktops.

Modern Basement Bar
Inspiration for a large modern galley wet bar in Calgary with a submerged sink, flat-panel cabinets, grey cabinets, engineered stone countertops, black splashback, mirror splashback, light hardwood flooring, beige floors and grey worktops.
Inspiration for a large modern galley wet bar in Calgary with a submerged sink, flat-panel cabinets, grey cabinets, engineered stone countertops, black splashback, mirror splashback, light hardwood flooring, beige floors and grey worktops.
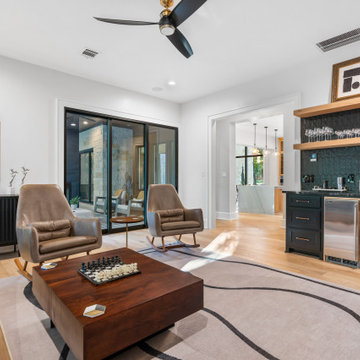
The wet bar is located in the den.
Photo of a medium sized contemporary single-wall wet bar in Houston with a submerged sink, flat-panel cabinets, grey cabinets, granite worktops, black splashback, porcelain splashback, medium hardwood flooring and black worktops.
Photo of a medium sized contemporary single-wall wet bar in Houston with a submerged sink, flat-panel cabinets, grey cabinets, granite worktops, black splashback, porcelain splashback, medium hardwood flooring and black worktops.

"This beautiful design started with a clean open slate and lots of design opportunities. The homeowner was looking for a large oversized spacious kitchen designed for easy meal prep for multiple cooks and room for entertaining a large oversized family.
The architect’s plans had a single island with large windows on both main walls. The one window overlooked the unattractive side of a neighbor’s house while the other was not large enough to see the beautiful large back yard. The kitchen entry location made the mudroom extremely small and left only a few design options for the kitchen layout. The almost 14’ high ceilings also gave lots of opportunities for a unique design, but care had to be taken to still make the space feel warm and cozy.
After drawing four design options, one was chosen that relocated the entry from the mudroom, making the mudroom a lot more accessible. A prep island across from the range and an entertaining island were included. The entertaining island included a beverage refrigerator for guests to congregate around and to help them stay out of the kitchen work areas. The small island appeared to be floating on legs and incorporates a sink and single dishwasher drawer for easy clean up of pots and pans.
The end result was a stunning spacious room for this large extended family to enjoy."
- Drury Design
Features cabinetry from Rutt
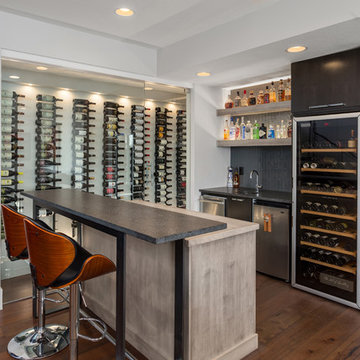
Design ideas for a contemporary galley wet bar in Columbus with a submerged sink, grey cabinets, black splashback, dark hardwood flooring, brown floors and black worktops.
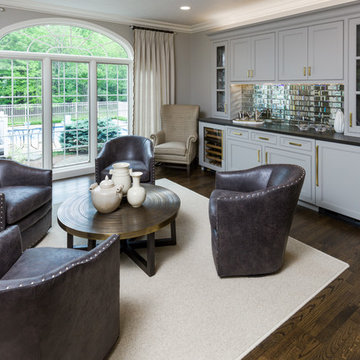
Medium sized classic single-wall wet bar in Cleveland with recessed-panel cabinets, grey cabinets, black splashback, metro tiled splashback and dark hardwood flooring.

The Foundry is a locally owned and operated nonprofit company, We were privileged to work with them in finishing the Coffee and Bar Space. With specific design and functions, we helped create a workable space with function and design.
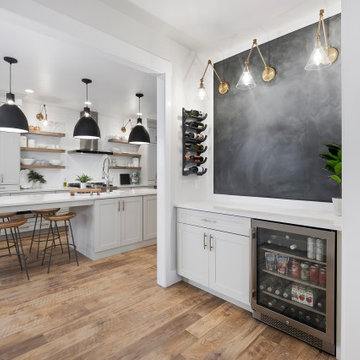
Photo of a traditional single-wall dry bar in Other with shaker cabinets, grey cabinets, white worktops, no sink, black splashback and brown floors.
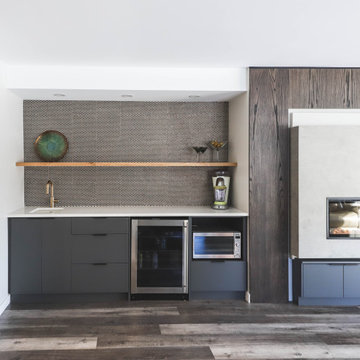
Photo of a medium sized contemporary single-wall wet bar in Other with a submerged sink, flat-panel cabinets, grey cabinets, composite countertops, black splashback, marble flooring, grey floors and white worktops.

This bar was created in an unused hallway space. It also provides extra storage for kitchen over flow.
This is an example of a small modern single-wall dry bar in Toronto with shaker cabinets, grey cabinets, wood worktops, black splashback, porcelain splashback, medium hardwood flooring, brown floors and white worktops.
This is an example of a small modern single-wall dry bar in Toronto with shaker cabinets, grey cabinets, wood worktops, black splashback, porcelain splashback, medium hardwood flooring, brown floors and white worktops.
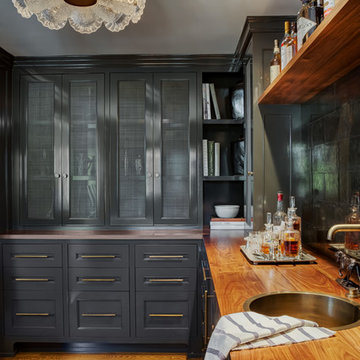
Inspiration for a traditional l-shaped home bar in Portland with a built-in sink, recessed-panel cabinets, grey cabinets, wood worktops, black splashback, medium hardwood flooring, brown floors and brown worktops.
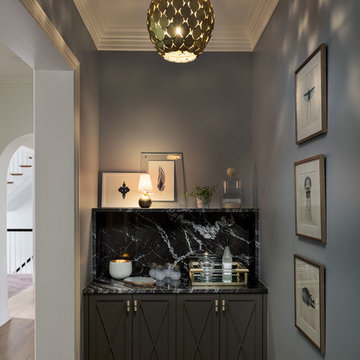
Martin Vecchio Photography
Photo of a classic home bar in Detroit with grey cabinets, onyx worktops and black splashback.
Photo of a classic home bar in Detroit with grey cabinets, onyx worktops and black splashback.
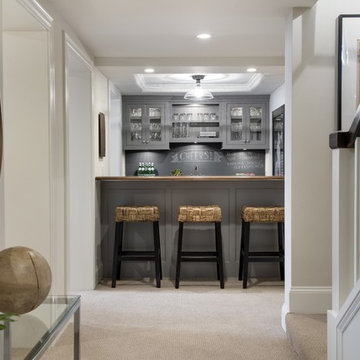
This is an example of a medium sized traditional single-wall breakfast bar in Minneapolis with a submerged sink, shaker cabinets, grey cabinets, wood worktops, black splashback and carpet.
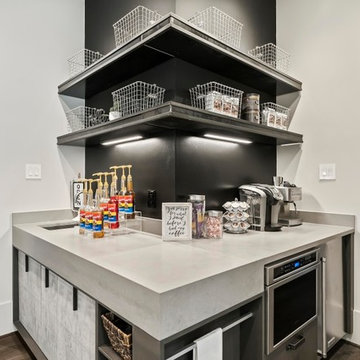
Coffee bar with industrial style in Snaidero italian cabinetry utilizing LOFT collection by Michele Marcon. Melamine cabinets in Pewter and Sink Utility Block

A live edge bar height counter to match the live edge shelves above the bar.
Photo of a medium sized contemporary single-wall wet bar in Portland with a submerged sink, shaker cabinets, grey cabinets, quartz worktops, black splashback, metro tiled splashback, vinyl flooring, brown floors and grey worktops.
Photo of a medium sized contemporary single-wall wet bar in Portland with a submerged sink, shaker cabinets, grey cabinets, quartz worktops, black splashback, metro tiled splashback, vinyl flooring, brown floors and grey worktops.

Photo of a large classic single-wall wet bar in Dallas with a submerged sink, shaker cabinets, grey cabinets, engineered stone countertops, black splashback, marble splashback, dark hardwood flooring, brown floors and white worktops.
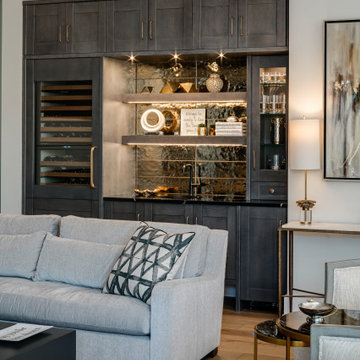
"This beautiful design started with a clean open slate and lots of design opportunities. The homeowner was looking for a large oversized spacious kitchen designed for easy meal prep for multiple cooks and room for entertaining a large oversized family.
The architect’s plans had a single island with large windows on both main walls. The one window overlooked the unattractive side of a neighbor’s house while the other was not large enough to see the beautiful large back yard. The kitchen entry location made the mudroom extremely small and left only a few design options for the kitchen layout. The almost 14’ high ceilings also gave lots of opportunities for a unique design, but care had to be taken to still make the space feel warm and cozy.
After drawing four design options, one was chosen that relocated the entry from the mudroom, making the mudroom a lot more accessible. A prep island across from the range and an entertaining island were included. The entertaining island included a beverage refrigerator for guests to congregate around and to help them stay out of the kitchen work areas. The small island appeared to be floating on legs and incorporates a sink and single dishwasher drawer for easy clean up of pots and pans.
The end result was a stunning spacious room for this large extended family to enjoy."
- Drury Design
Features cabinetry from Rutt
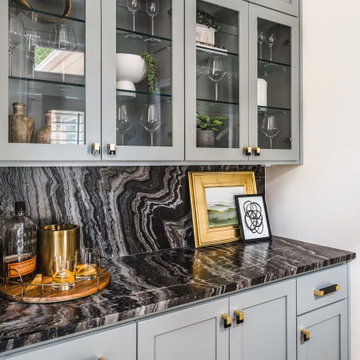
At the bar we used a one-of-a-kind leathered marble countertop and backsplash for the perfect wow factor!
Photography: Tiffany Ringwald
Builder: Ekren Construction
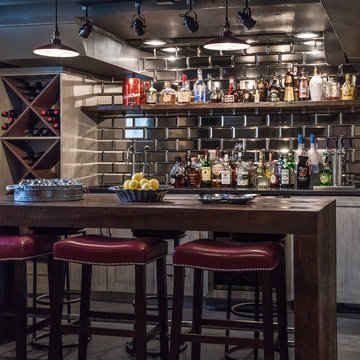
Designed by Next Project Studios
This is an example of an industrial single-wall wet bar in Other with shaker cabinets, black splashback, grey floors, concrete flooring, metal splashback and grey cabinets.
This is an example of an industrial single-wall wet bar in Other with shaker cabinets, black splashback, grey floors, concrete flooring, metal splashback and grey cabinets.
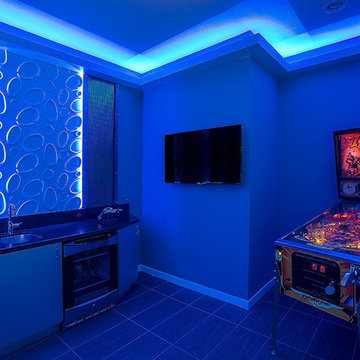
Mike Small Photography
Design ideas for a large modern home bar in Phoenix with a submerged sink, flat-panel cabinets, grey cabinets, granite worktops, black splashback, stone slab splashback, porcelain flooring and grey floors.
Design ideas for a large modern home bar in Phoenix with a submerged sink, flat-panel cabinets, grey cabinets, granite worktops, black splashback, stone slab splashback, porcelain flooring and grey floors.
Home Bar with Grey Cabinets and Black Splashback Ideas and Designs
1