Home Bar with Grey Cabinets and Ceramic Splashback Ideas and Designs
Refine by:
Budget
Sort by:Popular Today
1 - 20 of 281 photos
Item 1 of 3

This stadium liquor cabinet keeps bottles tucked away in the butler's pantry.
This is an example of a large traditional galley wet bar in Portland with a built-in sink, shaker cabinets, grey cabinets, quartz worktops, white splashback, ceramic splashback, dark hardwood flooring, brown floors and blue worktops.
This is an example of a large traditional galley wet bar in Portland with a built-in sink, shaker cabinets, grey cabinets, quartz worktops, white splashback, ceramic splashback, dark hardwood flooring, brown floors and blue worktops.

Wet Bar with beverage refrigerator, open shelving and blue tile backsplash.
This is an example of a medium sized classic single-wall wet bar in Minneapolis with a submerged sink, flat-panel cabinets, grey cabinets, engineered stone countertops, blue splashback, ceramic splashback, light hardwood flooring, beige floors and white worktops.
This is an example of a medium sized classic single-wall wet bar in Minneapolis with a submerged sink, flat-panel cabinets, grey cabinets, engineered stone countertops, blue splashback, ceramic splashback, light hardwood flooring, beige floors and white worktops.

This storm grey kitchen on Cape Cod was designed by Gail of White Wood Kitchens. The cabinets are all plywood with soft close hinges made by UltraCraft Cabinetry. The doors are a Lauderdale style constructed from Red Birch with a Storm Grey stained finish. The island countertop is a Fantasy Brown granite while the perimeter of the kitchen is an Absolute Black Leathered. The wet bar has a Thunder Grey Silestone countertop. The island features shelves for cookbooks and there are many unique storage features in the kitchen and the wet bar to optimize the space and functionality of the kitchen. Builder: Barnes Custom Builders

Inspiration for a medium sized modern single-wall wet bar in Other with a submerged sink, recessed-panel cabinets, grey cabinets, quartz worktops, grey splashback, ceramic splashback, medium hardwood flooring, brown floors and white worktops.

Lowell Custom Homes, Lake Geneva, WI.,
Home Coffee and Beverage Bar, open shelving, game table, open shelving, lighting, glass door refrigerator,
Design ideas for a large classic single-wall wet bar in Milwaukee with a submerged sink, open cabinets, grey cabinets, engineered stone countertops, blue splashback, ceramic splashback, grey floors and vinyl flooring.
Design ideas for a large classic single-wall wet bar in Milwaukee with a submerged sink, open cabinets, grey cabinets, engineered stone countertops, blue splashback, ceramic splashback, grey floors and vinyl flooring.

Removing the wall between the old kitchen and great room allowed room for two islands, work flow and storage. A beverage center and banquet seating was added to the breakfast nook. The laundry/mud room matches the new kitchen and includes a step in pantry.

New build dreams always require a clear design vision and this 3,650 sf home exemplifies that. Our clients desired a stylish, modern aesthetic with timeless elements to create balance throughout their home. With our clients intention in mind, we achieved an open concept floor plan complimented by an eye-catching open riser staircase. Custom designed features are showcased throughout, combined with glass and stone elements, subtle wood tones, and hand selected finishes.
The entire home was designed with purpose and styled with carefully curated furnishings and decor that ties these complimenting elements together to achieve the end goal. At Avid Interior Design, our goal is to always take a highly conscious, detailed approach with our clients. With that focus for our Altadore project, we were able to create the desirable balance between timeless and modern, to make one more dream come true.

This is an example of a large rural bar cart in Austin with no sink, shaker cabinets, grey cabinets, marble worktops, pink splashback, ceramic splashback, medium hardwood flooring, brown floors and grey worktops.
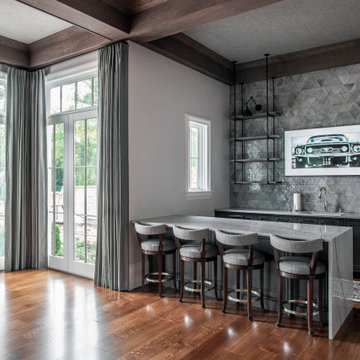
Medium sized traditional u-shaped wet bar in Nashville with a submerged sink, beaded cabinets, grey cabinets, quartz worktops, grey splashback, ceramic splashback, dark hardwood flooring, brown floors and grey worktops.

Photo of a small traditional single-wall dry bar in Columbus with a submerged sink, shaker cabinets, grey cabinets, engineered stone countertops, white splashback, ceramic splashback, porcelain flooring, brown floors and white worktops.
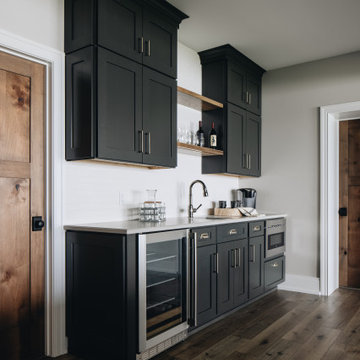
Large modern single-wall wet bar in Grand Rapids with a submerged sink, shaker cabinets, engineered stone countertops, white splashback, ceramic splashback, medium hardwood flooring, grey cabinets and grey worktops.
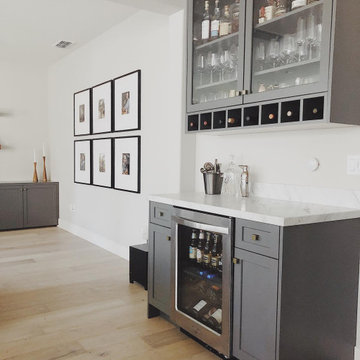
Classic l-shaped home bar in San Francisco with a submerged sink, shaker cabinets, grey cabinets, marble worktops, white splashback, ceramic splashback, light hardwood flooring, brown floors and white worktops.

Modern farmhouse describes this open concept, light and airy ranch home with modern and rustic touches. Precisely positioned on a large lot the owners enjoy gorgeous sunrises from the back left corner of the property with no direct sunlight entering the 14’x7’ window in the front of the home. After living in a dark home for many years, large windows were definitely on their wish list. Three generous sliding glass doors encompass the kitchen, living and great room overlooking the adjacent horse farm and backyard pond. A rustic hickory mantle from an old Ohio barn graces the fireplace with grey stone and a limestone hearth. Rustic brick with scraped mortar adds an unpolished feel to a beautiful built-in buffet.
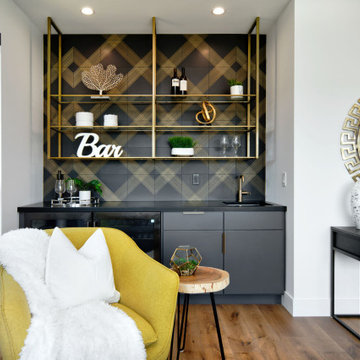
Tucked into a corner of the living room is a glamourous black, grey and gold home bar with two wine refrigerators and an undermount bar sink.
Inspiration for a small contemporary single-wall wet bar in San Francisco with a submerged sink, flat-panel cabinets, grey cabinets, engineered stone countertops, grey splashback, ceramic splashback, medium hardwood flooring, brown floors and black worktops.
Inspiration for a small contemporary single-wall wet bar in San Francisco with a submerged sink, flat-panel cabinets, grey cabinets, engineered stone countertops, grey splashback, ceramic splashback, medium hardwood flooring, brown floors and black worktops.

The Foundry is a locally owned and operated nonprofit company, We were privileged to work with them in finishing the Coffee and Bar Space. With specific design and functions, we helped create a workable space with function and design.
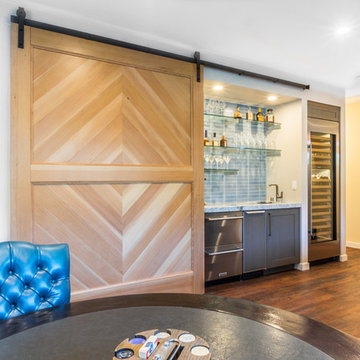
JLP Photography
Inspiration for a classic wet bar in Sacramento with a built-in sink, shaker cabinets, grey cabinets, blue splashback, ceramic splashback, dark hardwood flooring and brown floors.
Inspiration for a classic wet bar in Sacramento with a built-in sink, shaker cabinets, grey cabinets, blue splashback, ceramic splashback, dark hardwood flooring and brown floors.

Whiskey bar with remote controlled color changing lights embedded in the shelves. Cabinets have adjustable shelves and pull out drawers. Space for wine fridge and hangers for wine glasses.
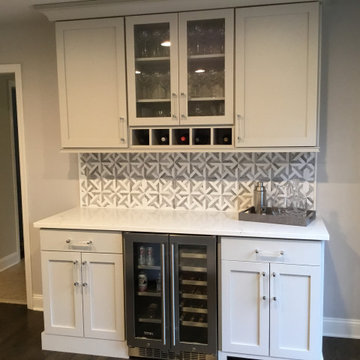
Modern Living Room Bar
Just the Right Piece
Warren, NJ 07059
Inspiration for a small contemporary single-wall dry bar in New York with beaded cabinets, grey cabinets, engineered stone countertops, grey splashback, ceramic splashback, dark hardwood flooring, brown floors and white worktops.
Inspiration for a small contemporary single-wall dry bar in New York with beaded cabinets, grey cabinets, engineered stone countertops, grey splashback, ceramic splashback, dark hardwood flooring, brown floors and white worktops.

Photo of a large classic galley breakfast bar in Phoenix with a built-in sink, glass-front cabinets, grey cabinets, concrete worktops, ceramic splashback, vinyl flooring, brown floors, multi-coloured splashback and grey worktops.
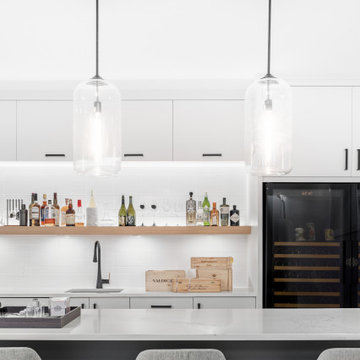
New build dreams always require a clear design vision and this 3,650 sf home exemplifies that. Our clients desired a stylish, modern aesthetic with timeless elements to create balance throughout their home. With our clients intention in mind, we achieved an open concept floor plan complimented by an eye-catching open riser staircase. Custom designed features are showcased throughout, combined with glass and stone elements, subtle wood tones, and hand selected finishes.
The entire home was designed with purpose and styled with carefully curated furnishings and decor that ties these complimenting elements together to achieve the end goal. At Avid Interior Design, our goal is to always take a highly conscious, detailed approach with our clients. With that focus for our Altadore project, we were able to create the desirable balance between timeless and modern, to make one more dream come true.
Home Bar with Grey Cabinets and Ceramic Splashback Ideas and Designs
1