Home Bar with Grey Cabinets and Grey Worktops Ideas and Designs
Refine by:
Budget
Sort by:Popular Today
1 - 20 of 508 photos
Item 1 of 3

Classic single-wall dry bar in New York with no sink, recessed-panel cabinets, grey cabinets, marble worktops, grey splashback, marble flooring, brown floors and grey worktops.

This is an example of a large modern single-wall breakfast bar in Other with a submerged sink, recessed-panel cabinets, light hardwood flooring, brown floors, grey worktops, grey cabinets, grey splashback and glass tiled splashback.

This is an example of a medium sized coastal u-shaped wet bar in Houston with a built-in sink, grey cabinets, granite worktops, mirror splashback, grey worktops, glass-front cabinets and feature lighting.
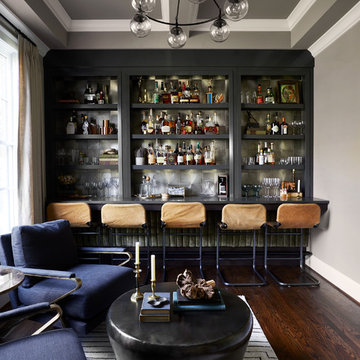
Photo by Gieves Anderson
Small contemporary single-wall breakfast bar in Nashville with open cabinets, grey cabinets, engineered stone countertops, grey splashback, dark hardwood flooring, grey worktops and metal splashback.
Small contemporary single-wall breakfast bar in Nashville with open cabinets, grey cabinets, engineered stone countertops, grey splashback, dark hardwood flooring, grey worktops and metal splashback.

Photo of a large classic galley wet bar in Minneapolis with ceramic flooring, brown floors, recessed-panel cabinets, grey cabinets, grey splashback and grey worktops.

Behind the bar, there is ample storage and counter space to prepare.
This is an example of a large classic galley wet bar in Boston with shaker cabinets, grey cabinets, medium hardwood flooring, concrete worktops, wood splashback, brown floors and grey worktops.
This is an example of a large classic galley wet bar in Boston with shaker cabinets, grey cabinets, medium hardwood flooring, concrete worktops, wood splashback, brown floors and grey worktops.
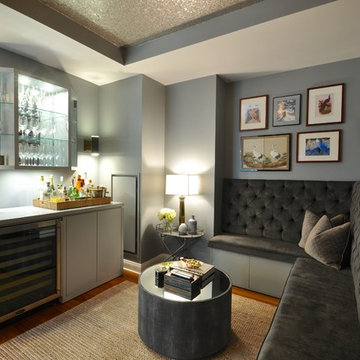
Tina Gallo and B.A. Torrey
Design ideas for a medium sized traditional single-wall breakfast bar in New York with flat-panel cabinets, grey cabinets, composite countertops, medium hardwood flooring, no sink, brown floors and grey worktops.
Design ideas for a medium sized traditional single-wall breakfast bar in New York with flat-panel cabinets, grey cabinets, composite countertops, medium hardwood flooring, no sink, brown floors and grey worktops.

Large bar area made with reclaimed wood. The glass cabinets are also cased with the reclaimed wood. Plenty of storage with custom painted cabinets.
Photo of a large industrial wet bar in Charlotte with concrete worktops, brick splashback, grey worktops, a submerged sink, recessed-panel cabinets, grey cabinets, red splashback and feature lighting.
Photo of a large industrial wet bar in Charlotte with concrete worktops, brick splashback, grey worktops, a submerged sink, recessed-panel cabinets, grey cabinets, red splashback and feature lighting.

Inspiration for a classic single-wall wet bar in Chicago with a submerged sink, flat-panel cabinets, grey cabinets, white splashback, medium hardwood flooring, brown floors and grey worktops.

Homeowner wanted a modern wet bar with hints of rusticity. These custom cabinets have metal mesh inserts in upper cabinets and painted brick backsplash. The wine storage area is recessed into the wall to allow more open floor space

Custom residential bar, hand made luxury woodwork. Custom cabinets and stools.
This is an example of a small classic l-shaped breakfast bar in New York with an integrated sink, shaker cabinets, grey cabinets, engineered stone countertops, medium hardwood flooring, brown floors and grey worktops.
This is an example of a small classic l-shaped breakfast bar in New York with an integrated sink, shaker cabinets, grey cabinets, engineered stone countertops, medium hardwood flooring, brown floors and grey worktops.
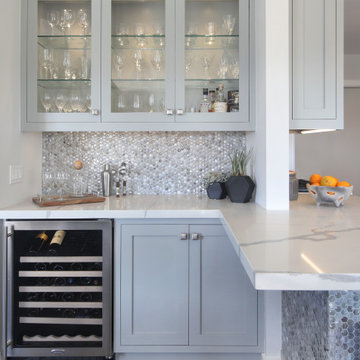
Inspiration for a medium sized classic single-wall home bar in Orange County with shaker cabinets, grey cabinets, grey splashback, brown floors and grey worktops.

Inspiration for a small traditional single-wall wet bar in Toronto with a submerged sink, recessed-panel cabinets, grey cabinets, limestone worktops, beige splashback, medium hardwood flooring, brown floors and grey worktops.
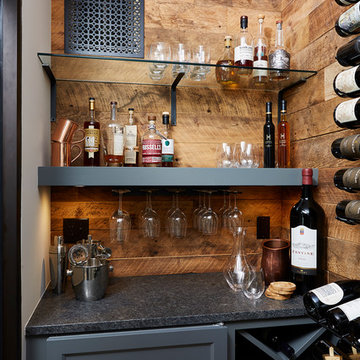
Small coastal single-wall home bar in Minneapolis with no sink, grey cabinets, wood splashback and grey worktops.

This transitional timber frame home features a wrap-around porch designed to take advantage of its lakeside setting and mountain views. Natural stone, including river rock, granite and Tennessee field stone, is combined with wavy edge siding and a cedar shingle roof to marry the exterior of the home with it surroundings. Casually elegant interiors flow into generous outdoor living spaces that highlight natural materials and create a connection between the indoors and outdoors.
Photography Credit: Rebecca Lehde, Inspiro 8 Studios

Birchwood Construction had the pleasure of working with Jonathan Lee Architects to revitalize this beautiful waterfront cottage. Located in the historic Belvedere Club community, the home's exterior design pays homage to its original 1800s grand Southern style. To honor the iconic look of this era, Birchwood craftsmen cut and shaped custom rafter tails and an elegant, custom-made, screen door. The home is framed by a wraparound front porch providing incomparable Lake Charlevoix views.
The interior is embellished with unique flat matte-finished countertops in the kitchen. The raw look complements and contrasts with the high gloss grey tile backsplash. Custom wood paneling captures the cottage feel throughout the rest of the home. McCaffery Painting and Decorating provided the finishing touches by giving the remodeled rooms a fresh coat of paint.
Photo credit: Phoenix Photographic

Stylish wet bar built for entertaining. This space has everything you need including a wine refrigerator, bar sink, plenty of cabinet space, marble countertops, sliding barn doors and a lockable wine-closet
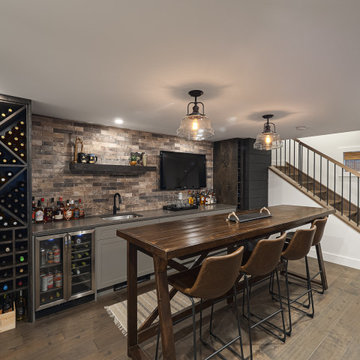
Basement bar and entertaining space designed with masculine accents.
Photo of a medium sized contemporary single-wall wet bar in Other with a submerged sink, shaker cabinets, grey cabinets, multi-coloured splashback, dark hardwood flooring and grey worktops.
Photo of a medium sized contemporary single-wall wet bar in Other with a submerged sink, shaker cabinets, grey cabinets, multi-coloured splashback, dark hardwood flooring and grey worktops.
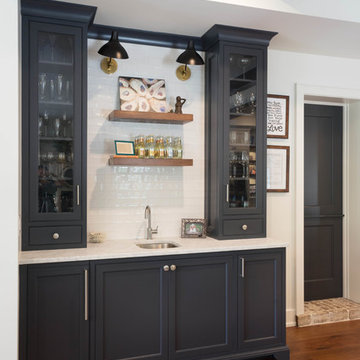
Design ideas for a medium sized farmhouse single-wall wet bar in Other with a submerged sink, beaded cabinets, grey cabinets, marble worktops, white splashback, metro tiled splashback, dark hardwood flooring, brown floors and grey worktops.

Homeowner wanted a modern wet bar with hints of rusticity. These custom cabinets have metal mesh inserts in upper cabinets and painted brick backsplash. The wine storage area is recessed into the wall to allow more open floor space
Home Bar with Grey Cabinets and Grey Worktops Ideas and Designs
1