Home Bar with Grey Cabinets and Marble Worktops Ideas and Designs
Refine by:
Budget
Sort by:Popular Today
21 - 40 of 382 photos
Item 1 of 3
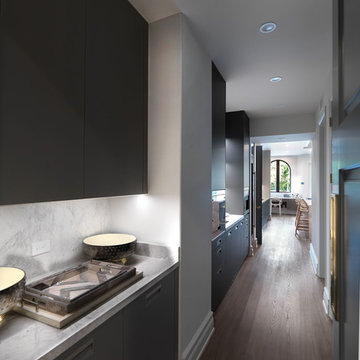
Design ideas for a small modern single-wall wet bar in Los Angeles with a submerged sink, flat-panel cabinets, grey cabinets, marble worktops, grey splashback, marble splashback, dark hardwood flooring, brown floors and grey worktops.
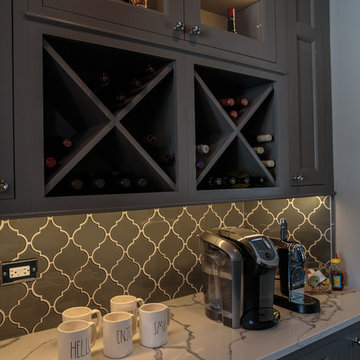
Inspiration for a large classic single-wall home bar in Chicago with a submerged sink, shaker cabinets, grey cabinets, marble worktops, grey splashback, glass tiled splashback and dark hardwood flooring.
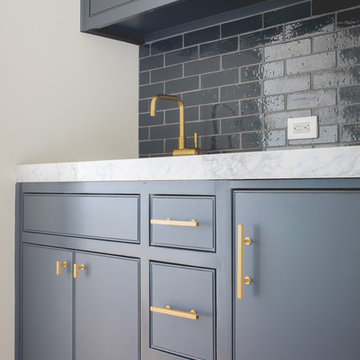
Inspiration for a small contemporary single-wall wet bar in Dallas with grey cabinets, marble worktops, blue splashback, metro tiled splashback, medium hardwood flooring and beaded cabinets.
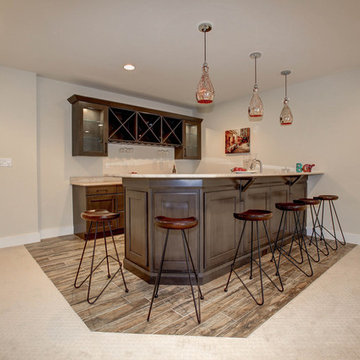
Contemporary basement bar with Kitchen kraft cabinets. Plenty of space to entertain and store all the bar needs for a great party.Brushed gray finished.

This is an example of a large rural bar cart in Austin with no sink, shaker cabinets, grey cabinets, marble worktops, pink splashback, ceramic splashback, medium hardwood flooring, brown floors and grey worktops.

Connie Anderson
Photo of an expansive traditional galley wet bar in Houston with no sink, recessed-panel cabinets, grey cabinets, marble worktops, white splashback, metro tiled splashback, light hardwood flooring, brown floors and grey worktops.
Photo of an expansive traditional galley wet bar in Houston with no sink, recessed-panel cabinets, grey cabinets, marble worktops, white splashback, metro tiled splashback, light hardwood flooring, brown floors and grey worktops.

This Fairbanks ranch kitchen remodel project masterfully blends a contemporary matte finished cabinetry front with the warmth and texture of wire brushed oak veneer. The result is a stunning and sophisticated space that is both functional and inviting.
The inspiration for this kitchen remodel came from the desire to create a space that was both modern and timeless. A place that a young family can raise their children and create memories that will last a lifetime.
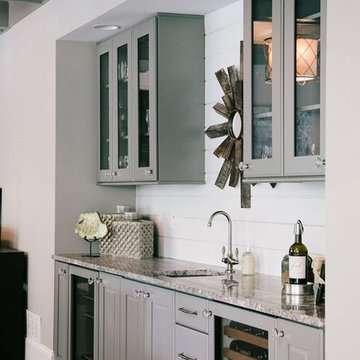
Lucy Reiser Williams
Farmhouse single-wall wet bar in Atlanta with glass-front cabinets, grey cabinets, marble worktops, white splashback and dark hardwood flooring.
Farmhouse single-wall wet bar in Atlanta with glass-front cabinets, grey cabinets, marble worktops, white splashback and dark hardwood flooring.
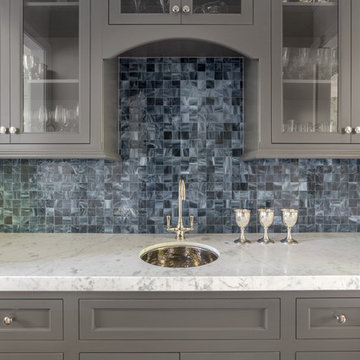
The Butler's pantry off the kitchen echoes the grey from the kitchen island. We gave it more drama by adding a hammered metal sink and a gorgeous glass mosaic tile.
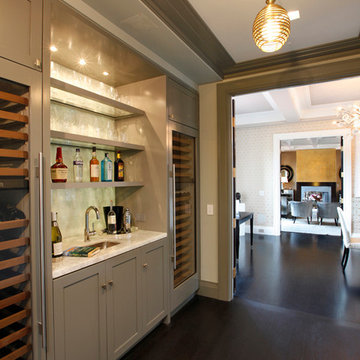
This is an example of a medium sized contemporary single-wall wet bar in New York with a submerged sink, recessed-panel cabinets, grey cabinets, marble worktops, white splashback and dark hardwood flooring.
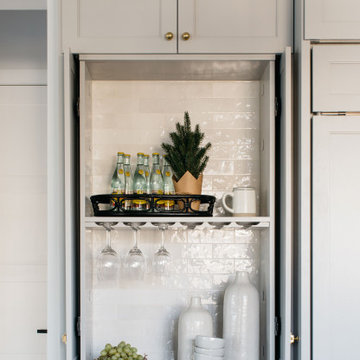
Display or tuck away!✨
Pocket doors allow you to do just that. Close your cabinets to hide the contents inside, or display your favorite things by tucking the cabinet doors into place. The options are endless!
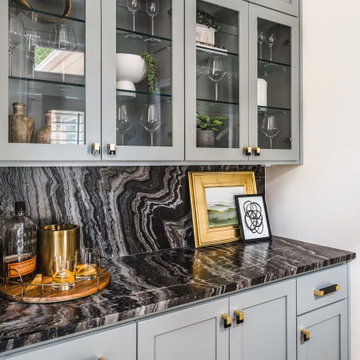
At the bar we used a one-of-a-kind leathered marble countertop and backsplash for the perfect wow factor!
Photography: Tiffany Ringwald
Builder: Ekren Construction
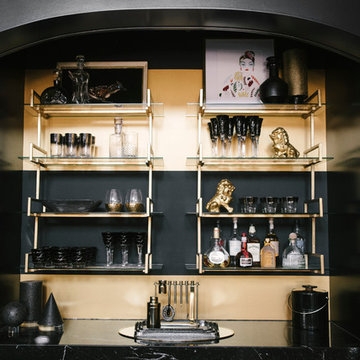
Photo of a medium sized contemporary single-wall wet bar in Columbus with a submerged sink, recessed-panel cabinets, grey cabinets, marble worktops, yellow splashback, marble flooring, multi-coloured floors and white worktops.
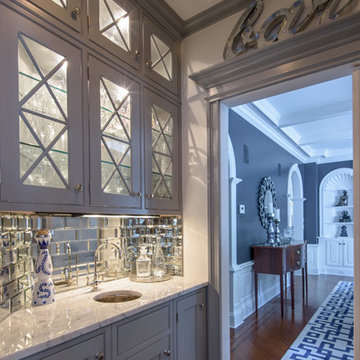
Design Builders & Remodeling is a one stop shop operation. From the start, design solutions are strongly rooted in practical applications and experience. Project planning takes into account the realities of the construction process and mindful of your established budget. All the work is centralized in one firm reducing the chances of costly or time consuming surprises. A solid partnership with solid professionals to help you realize your dreams for a new or improved home.
Nina Pomeroy
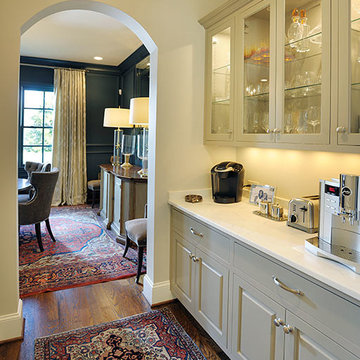
Inspiration for a medium sized traditional home bar in Nashville with a submerged sink, raised-panel cabinets, grey cabinets, marble worktops, white splashback, metro tiled splashback and dark hardwood flooring.

Transitional wet bar with light grey recessed-panel cabinetry, marble countertop, textured and patterned yellow tile backsplash and stone tile flooring.
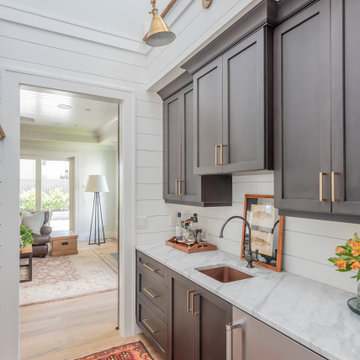
Stylish wet bar built for entertaining. This space has everything you need including a wine refrigerator, bar sink, plenty of cabinet space, marble countertops, sliding barn doors and a lockable wine-closet
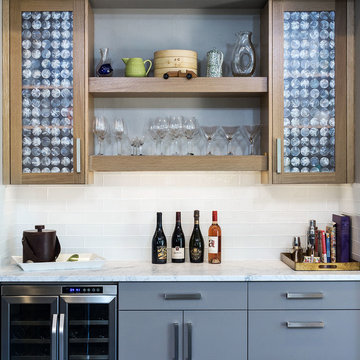
KuDa Photography
Inspiration for a large classic galley home bar in Portland with flat-panel cabinets, grey cabinets, marble worktops, white splashback, glass tiled splashback and dark hardwood flooring.
Inspiration for a large classic galley home bar in Portland with flat-panel cabinets, grey cabinets, marble worktops, white splashback, glass tiled splashback and dark hardwood flooring.
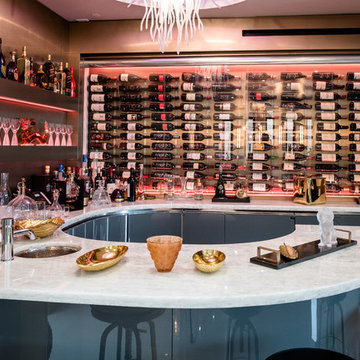
Design ideas for an expansive contemporary u-shaped wet bar in Los Angeles with a submerged sink, flat-panel cabinets, grey cabinets, marble worktops, grey splashback, stone slab splashback, porcelain flooring, white floors and white worktops.
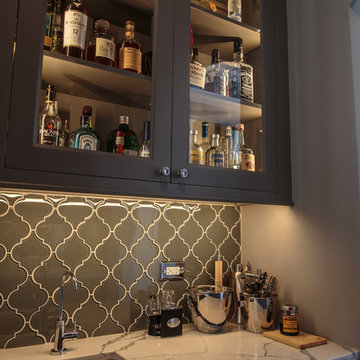
Large traditional single-wall wet bar in Chicago with a submerged sink, shaker cabinets, marble worktops, glass tiled splashback, dark hardwood flooring, grey cabinets and grey splashback.
Home Bar with Grey Cabinets and Marble Worktops Ideas and Designs
2