Home Bar with Grey Splashback and Ceramic Flooring Ideas and Designs
Sort by:Popular Today
1 - 20 of 260 photos

Spacecrafting
Photo of a large beach style u-shaped breakfast bar in Minneapolis with a built-in sink, medium wood cabinets, engineered stone countertops, grey splashback, ceramic splashback, ceramic flooring, grey floors and white worktops.
Photo of a large beach style u-shaped breakfast bar in Minneapolis with a built-in sink, medium wood cabinets, engineered stone countertops, grey splashback, ceramic splashback, ceramic flooring, grey floors and white worktops.

Design ideas for a medium sized classic single-wall wet bar in New York with ceramic flooring, raised-panel cabinets, grey cabinets, granite worktops, grey splashback, glass tiled splashback, grey floors and white worktops.
Photo of a small contemporary single-wall dry bar in Berkshire with flat-panel cabinets, grey cabinets, quartz worktops, grey splashback, ceramic flooring, brown floors and white worktops.

Photo of a medium sized traditional galley breakfast bar in Other with open cabinets, dark wood cabinets, grey splashback, stone tiled splashback, ceramic flooring, grey floors and grey worktops.

Design ideas for a small contemporary single-wall wet bar in Tampa with a built-in sink, glass-front cabinets, dark wood cabinets, engineered stone countertops, grey splashback, matchstick tiled splashback, ceramic flooring, white floors and white worktops.

Maple Custom Cabinetry by Kingdom Woodworks, Hudson Valley Lighting, Sub Zero Refrigerator Freezer, Sub Zero Icemaker within cabinetry, TV in the Mirror, Lit Liquir Shelves, Leathered Granite Tops, Emser Tile Backsplash, Fairfield Chair Barstools

CAP Carpet & Flooring is the leading provider of flooring & area rugs in the Twin Cities. CAP Carpet & Flooring is a locally owned and operated company, and we pride ourselves on helping our customers feel welcome from the moment they walk in the door. We are your neighbors. We work and live in your community and understand your needs. You can expect the very best personal service on every visit to CAP Carpet & Flooring and value and warranties on every flooring purchase. Our design team has worked with homeowners, contractors and builders who expect the best. With over 30 years combined experience in the design industry, Angela, Sandy, Sunnie,Maria, Caryn and Megan will be able to help whether you are in the process of building, remodeling, or re-doing. Our design team prides itself on being well versed and knowledgeable on all the up to date products and trends in the floor covering industry as well as countertops, paint and window treatments. Their passion and knowledge is abundant, and we're confident you'll be nothing short of impressed with their expertise and professionalism. When you love your job, it shows: the enthusiasm and energy our design team has harnessed will bring out the best in your project. Make CAP Carpet & Flooring your first stop when considering any type of home improvement project- we are happy to help you every single step of the way.
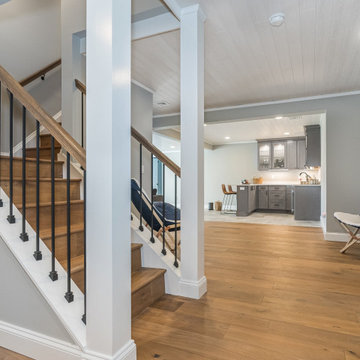
Special Additions
Fabuwood Cabinetry
Galaxy Door - Horizon
Photo of a small modern u-shaped wet bar in Newark with a submerged sink, shaker cabinets, grey cabinets, engineered stone countertops, grey splashback, engineered quartz splashback, ceramic flooring, grey floors, white worktops and feature lighting.
Photo of a small modern u-shaped wet bar in Newark with a submerged sink, shaker cabinets, grey cabinets, engineered stone countertops, grey splashback, engineered quartz splashback, ceramic flooring, grey floors, white worktops and feature lighting.

This 5,600 sq ft. custom home is a blend of industrial and organic design elements, with a color palette of grey, black, and hints of metallics. It’s a departure from the traditional French country esthetic of the neighborhood. Especially, the custom game room bar. The homeowners wanted a fun ‘industrial’ space that was far different from any other home bar they had seen before. Through several sketches, the bar design was conceptualized by senior designer, Ayca Stiffel and brought to life by two talented artisans: Alberto Bonomi and Jim Farris. It features metalwork on the foot bar, bar front, and frame all clad in Corten Steel and a beautiful walnut counter with a live edge top. The sliding doors are constructed from raw steel with brass wire mesh inserts and glide over open metal shelving for customizable storage space. Matte black finishes and brass mesh accents pair with soapstone countertops, leather barstools, brick, and glass. Porcelain floor tiles are placed in a geometric design to anchor the bar area within the game room space. Every element is unique and tailored to our client’s personal style; creating a space that is both edgy, sophisticated, and welcoming.
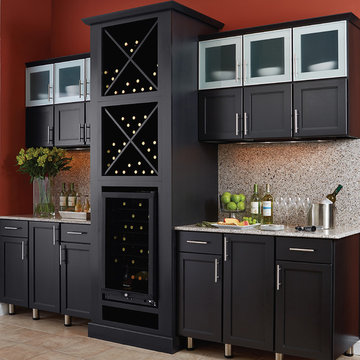
Medium sized contemporary single-wall wet bar in Baltimore with shaker cabinets, black cabinets, granite worktops, grey splashback, stone slab splashback, ceramic flooring and beige floors.
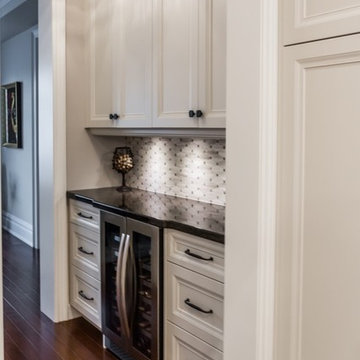
Design ideas for a medium sized traditional wet bar in Toronto with dark wood cabinets, granite worktops, mosaic tiled splashback, ceramic flooring, grey splashback and recessed-panel cabinets.
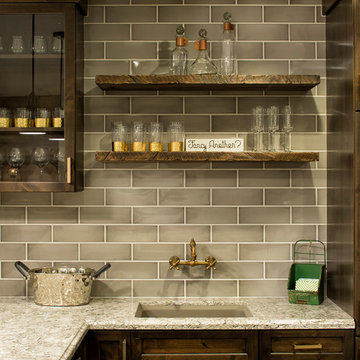
Landmark Photography
Photo of a medium sized coastal l-shaped wet bar in Minneapolis with a submerged sink, dark wood cabinets, grey splashback, ceramic flooring, glass-front cabinets, granite worktops, metro tiled splashback and grey worktops.
Photo of a medium sized coastal l-shaped wet bar in Minneapolis with a submerged sink, dark wood cabinets, grey splashback, ceramic flooring, glass-front cabinets, granite worktops, metro tiled splashback and grey worktops.

This prairie home tucked in the woods strikes a harmonious balance between modern efficiency and welcoming warmth.
This home's thoughtful design extends to the beverage bar area, which features open shelving and drawers, offering convenient storage for all drink essentials.
---
Project designed by Minneapolis interior design studio LiLu Interiors. They serve the Minneapolis-St. Paul area, including Wayzata, Edina, and Rochester, and they travel to the far-flung destinations where their upscale clientele owns second homes.
For more about LiLu Interiors, see here: https://www.liluinteriors.com/
To learn more about this project, see here:
https://www.liluinteriors.com/portfolio-items/north-oaks-prairie-home-interior-design/
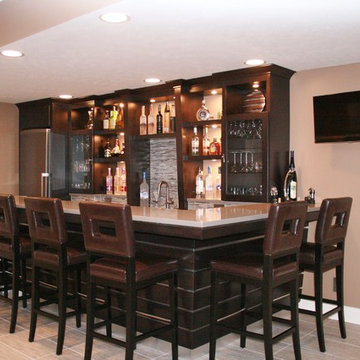
Photo of a medium sized contemporary l-shaped breakfast bar in Chicago with a submerged sink, glass-front cabinets, dark wood cabinets, quartz worktops, grey splashback, glass tiled splashback and ceramic flooring.
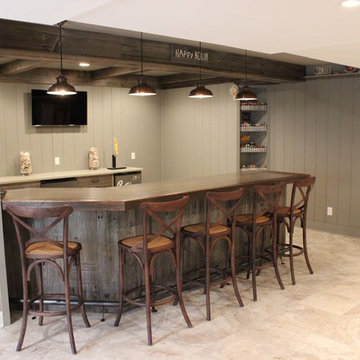
Photo of a medium sized rustic u-shaped breakfast bar in Philadelphia with a submerged sink, open cabinets, distressed cabinets, wood worktops, grey splashback, wood splashback, ceramic flooring and beige floors.
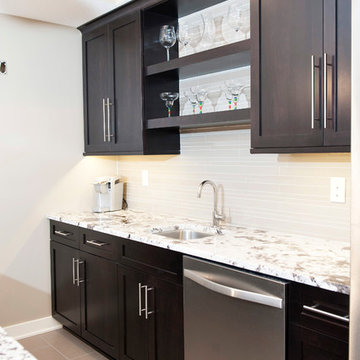
This handsome basement bar finish kept crisp clean lines with high contrast between the dark cabinets and light countertops and backsplash. Stainless steel appliances, sink and fixtures compliment the design, and floating shelves leave space for the display of glassware.
Schedule a free consultation with one of our designers today:
https://paramount-kitchens.com/
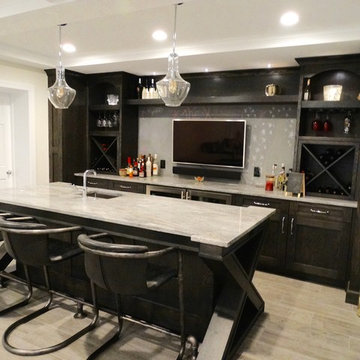
Elements of rustic, industrial with a bit of modern fun. Painted chalkboard backsplash adds a bit of whimsy to an otherwise very adult space.
Large traditional galley breakfast bar in DC Metro with a submerged sink, shaker cabinets, dark wood cabinets, granite worktops, grey splashback and ceramic flooring.
Large traditional galley breakfast bar in DC Metro with a submerged sink, shaker cabinets, dark wood cabinets, granite worktops, grey splashback and ceramic flooring.
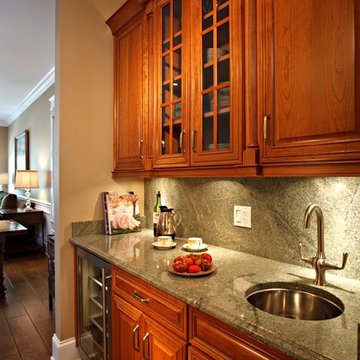
Large traditional l-shaped home bar in Chicago with recessed-panel cabinets, light wood cabinets, granite worktops, grey splashback, stone tiled splashback and ceramic flooring.

Photo of a large traditional u-shaped breakfast bar in Dallas with a submerged sink, recessed-panel cabinets, grey cabinets, engineered stone countertops, grey splashback, ceramic splashback, ceramic flooring, grey floors, grey worktops and a feature wall.

FULL HOUSE DESIGNER FIT OUT.
- Custom profiled polyurethane cabinetry 'satin' finish
- 40mm thick 'Super White' Quartz bench top & splash back
- Satin chrome handles and knobs
- Fitted with Blum hardware
Sheree Bounassif, Kitchens By Emanuel
Home Bar with Grey Splashback and Ceramic Flooring Ideas and Designs
1