Home Bar with Grey Splashback and Light Hardwood Flooring Ideas and Designs
Refine by:
Budget
Sort by:Popular Today
121 - 140 of 476 photos
Item 1 of 3
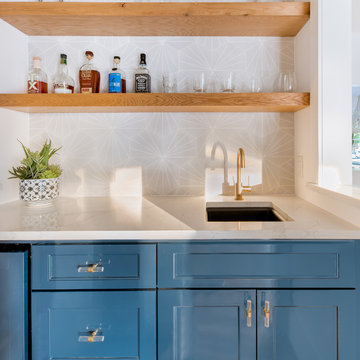
This is an example of a medium sized contemporary home bar in Dallas with a submerged sink, shaker cabinets, blue cabinets, engineered stone countertops, grey splashback, cement tile splashback, light hardwood flooring and white worktops.
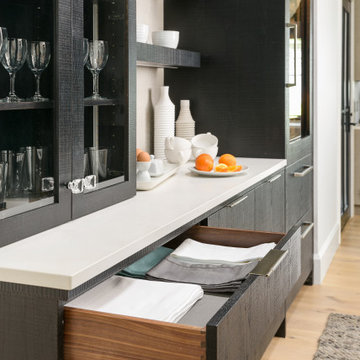
Photo of a large contemporary single-wall dry bar in New York with flat-panel cabinets, black cabinets, quartz worktops, grey splashback, light hardwood flooring, beige floors, white worktops and feature lighting.
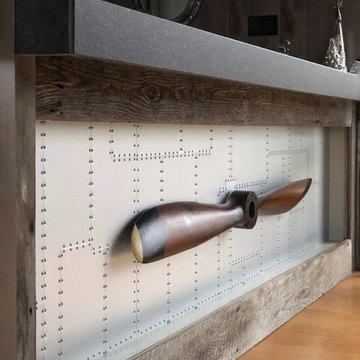
Custom built aviation/airplane themed bar. Bar is constructed from reclaimed wood with aluminum airplane skin doors and bar front. The ceiling of the galley area has back lit sky/cloud panels. Shelves are backed with mirrored glass and lit with LED strip lighting. Counter tops are leather finish black granite. Includes a dishwasher and wine cooler. Sliding exit door on rear wall is reclaimed barnwood with three circular windows. The front of the bar is completed with an airplane propeller.
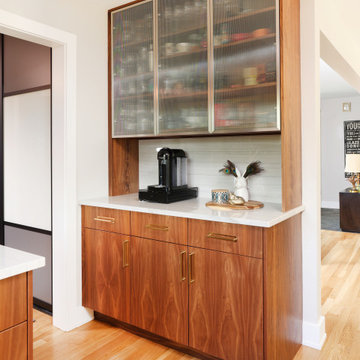
A new bar area was added that features reeded glass insert doors framed in brushed stainless steel.
Medium sized midcentury l-shaped home bar in Chicago with flat-panel cabinets, medium wood cabinets, quartz worktops, light hardwood flooring, beige floors, white worktops, grey splashback and stone slab splashback.
Medium sized midcentury l-shaped home bar in Chicago with flat-panel cabinets, medium wood cabinets, quartz worktops, light hardwood flooring, beige floors, white worktops, grey splashback and stone slab splashback.
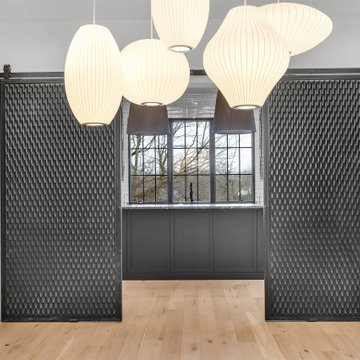
home bar with scallop textured barn doors
Design ideas for a medium sized contemporary galley wet bar in Other with a submerged sink, shaker cabinets, black cabinets, quartz worktops, grey splashback, mirror splashback, light hardwood flooring, brown floors and grey worktops.
Design ideas for a medium sized contemporary galley wet bar in Other with a submerged sink, shaker cabinets, black cabinets, quartz worktops, grey splashback, mirror splashback, light hardwood flooring, brown floors and grey worktops.
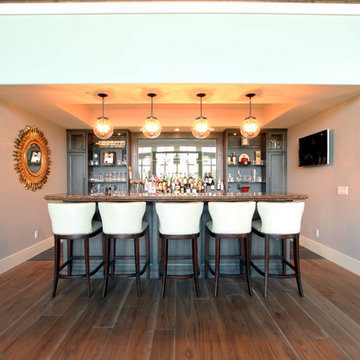
A home bar off the living room and dining room provides the perfect spot to entertain. Grey stained hickory cabinets, quartz countertops, and open shelving all help distinguish this space.
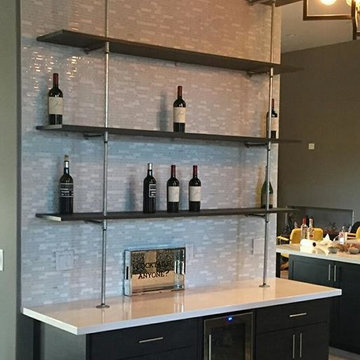
Inspiration for a small modern single-wall wet bar in Phoenix with flat-panel cabinets, no sink, engineered stone countertops, grey splashback, matchstick tiled splashback, light hardwood flooring and black cabinets.

High atop a wooded dune, a quarter-mile-long steel boardwalk connects a lavish garage/loft to a 6,500-square-foot modern home with three distinct living spaces. The stunning copper-and-stone exterior complements the multiple balconies, Ipe decking and outdoor entertaining areas, which feature an elaborate grill and large swim spa. In the main structure, which uses radiant floor heat, the enchanting wine grotto has a large, climate-controlled wine cellar. There is also a sauna, elevator, and private master balcony with an outdoor fireplace.
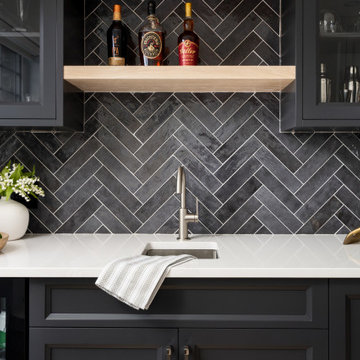
A home bar for a gathering or a quiet night with a sink and a mini fridge. Open shelving keep things interesting and ties in the oak flooring. We went with herringbone patterned ceramic tiles right to the ceiling for a dramatic look!
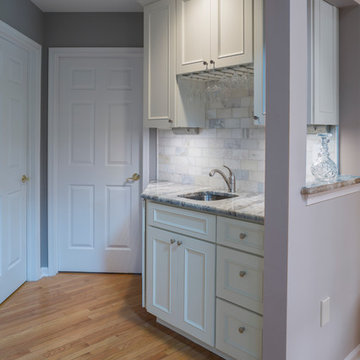
The wet bar area matches and complitments the kitchen
Small traditional single-wall wet bar in Philadelphia with a submerged sink, flat-panel cabinets, white cabinets, granite worktops, grey splashback, stone tiled splashback and light hardwood flooring.
Small traditional single-wall wet bar in Philadelphia with a submerged sink, flat-panel cabinets, white cabinets, granite worktops, grey splashback, stone tiled splashback and light hardwood flooring.
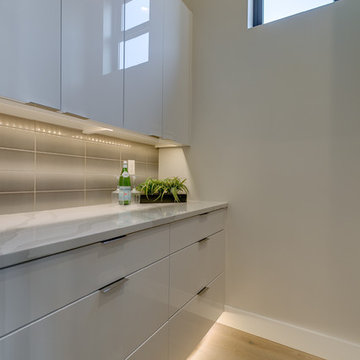
This is an example of a medium sized modern single-wall home bar in Boise with no sink, flat-panel cabinets, white cabinets, engineered stone countertops, grey splashback, metro tiled splashback, light hardwood flooring, beige floors and white worktops.
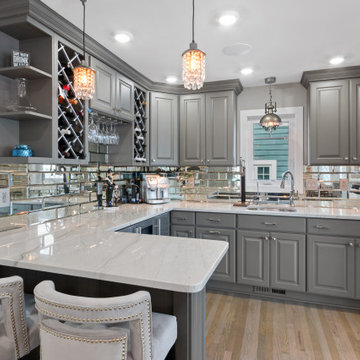
Practically every aspect of this home was worked on by the time we completed remodeling this Geneva lakefront property. We added an addition on top of the house in order to make space for a lofted bunk room and bathroom with tiled shower, which allowed additional accommodations for visiting guests. This house also boasts five beautiful bedrooms including the redesigned master bedroom on the second level.
The main floor has an open concept floor plan that allows our clients and their guests to see the lake from the moment they walk in the door. It is comprised of a large gourmet kitchen, living room, and home bar area, which share white and gray color tones that provide added brightness to the space. The level is finished with laminated vinyl plank flooring to add a classic feel with modern technology.
When looking at the exterior of the house, the results are evident at a single glance. We changed the siding from yellow to gray, which gave the home a modern, classy feel. The deck was also redone with composite wood decking and cable railings. This completed the classic lake feel our clients were hoping for. When the project was completed, we were thrilled with the results!
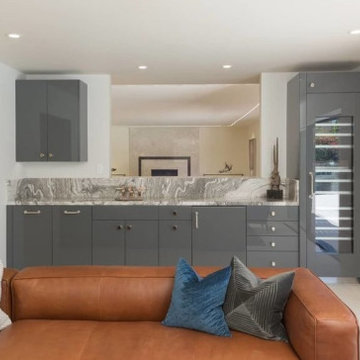
This game room was staged by JL interiors. Less is more! Behind the game room you will find a fabulous bar with a wine fridge built in. Open to the family room it's a perfect place to stir something up and serve your guest. This game room also have indoor outdoor living space. A direct view of the pool and the view of Los Angeles.
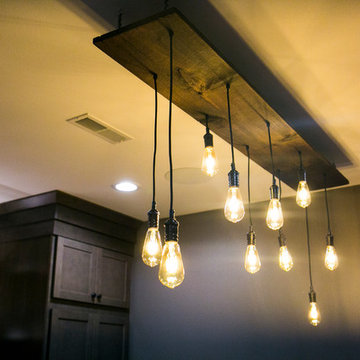
This lighting is the focal point and what first draws you into the space. It provides the perfect mood lighting in this basement bar.
Large classic galley breakfast bar in Other with a built-in sink, recessed-panel cabinets, grey cabinets, composite countertops, grey splashback, stone tiled splashback, light hardwood flooring, beige floors and grey worktops.
Large classic galley breakfast bar in Other with a built-in sink, recessed-panel cabinets, grey cabinets, composite countertops, grey splashback, stone tiled splashback, light hardwood flooring, beige floors and grey worktops.
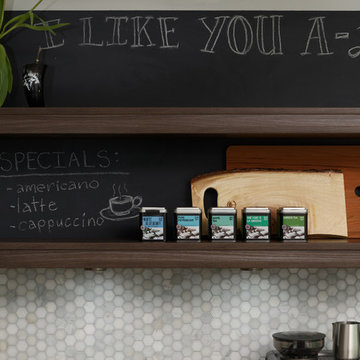
This is an example of a home bar in Vancouver with flat-panel cabinets, engineered stone countertops, grey splashback, stone tiled splashback and light hardwood flooring.
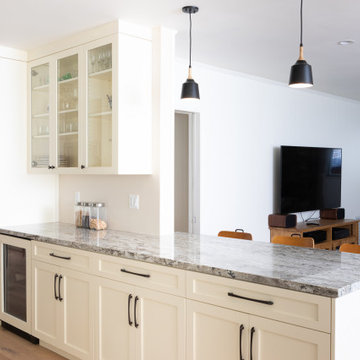
A complete remodel of kitchen and laundry room with new custom made, shaker style cabinets, new quartz countertops, dark hand made like tile backsplash, new stainless steel appliances.
Layout and design by Overland Remodeling and Builders
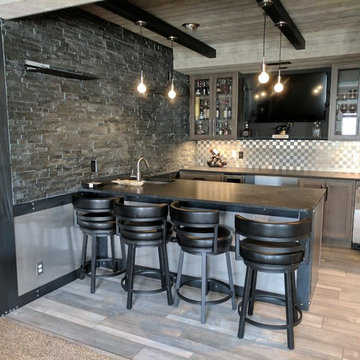
Troy Carley
Medium sized urban wet bar in Omaha with a submerged sink, shaker cabinets, grey cabinets, granite worktops, grey splashback, metal splashback, light hardwood flooring and grey floors.
Medium sized urban wet bar in Omaha with a submerged sink, shaker cabinets, grey cabinets, granite worktops, grey splashback, metal splashback, light hardwood flooring and grey floors.
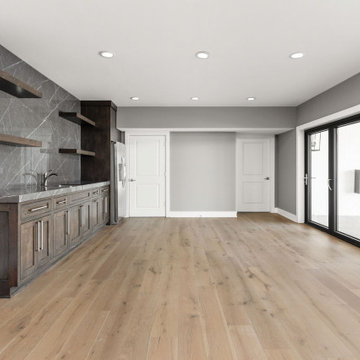
Basement bar with access to outdoor living area by folding doors directly near the movie theater and pool.
Inspiration for a large modern galley dry bar in Indianapolis with a submerged sink, shaker cabinets, dark wood cabinets, grey splashback, light hardwood flooring, multi-coloured floors and grey worktops.
Inspiration for a large modern galley dry bar in Indianapolis with a submerged sink, shaker cabinets, dark wood cabinets, grey splashback, light hardwood flooring, multi-coloured floors and grey worktops.
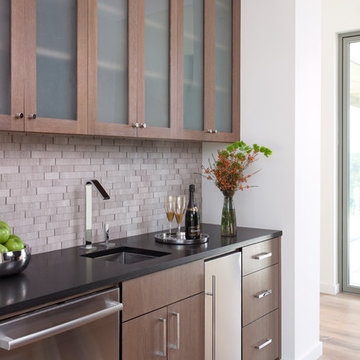
Inspiration for a contemporary single-wall wet bar in Austin with a submerged sink, glass-front cabinets, dark wood cabinets, grey splashback, light hardwood flooring, beige floors and black worktops.
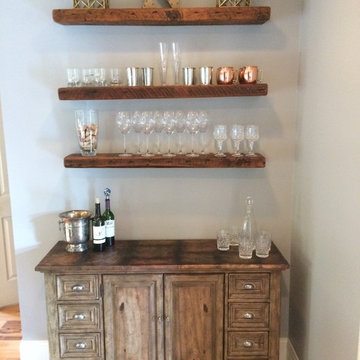
Design ideas for a small classic single-wall bar cart in Charlotte with brown cabinets, wood worktops, grey splashback, light hardwood flooring, beige floors and brown worktops.
Home Bar with Grey Splashback and Light Hardwood Flooring Ideas and Designs
7