Home Bar with Grey Splashback and Porcelain Flooring Ideas and Designs
Refine by:
Budget
Sort by:Popular Today
1 - 20 of 361 photos
Item 1 of 3
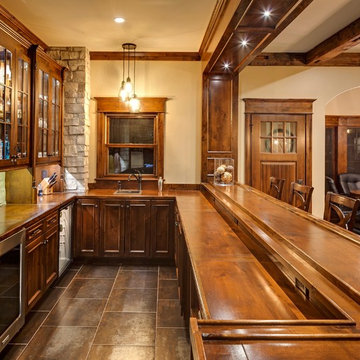
Jon Huelskamp Landmark
Large rustic u-shaped breakfast bar in Chicago with a built-in sink, wood worktops, grey splashback, stone tiled splashback, porcelain flooring, glass-front cabinets, dark wood cabinets, brown floors and brown worktops.
Large rustic u-shaped breakfast bar in Chicago with a built-in sink, wood worktops, grey splashback, stone tiled splashback, porcelain flooring, glass-front cabinets, dark wood cabinets, brown floors and brown worktops.

Design ideas for a medium sized nautical galley wet bar in Los Angeles with a submerged sink, shaker cabinets, grey cabinets, marble worktops, grey splashback, ceramic splashback, porcelain flooring, grey floors and white worktops.

Photos by Mark Ehlen- Ehlen Creative
Photo of a medium sized classic single-wall wet bar in Minneapolis with raised-panel cabinets, medium wood cabinets, grey splashback, cement tile splashback, porcelain flooring, grey floors, granite worktops and grey worktops.
Photo of a medium sized classic single-wall wet bar in Minneapolis with raised-panel cabinets, medium wood cabinets, grey splashback, cement tile splashback, porcelain flooring, grey floors, granite worktops and grey worktops.
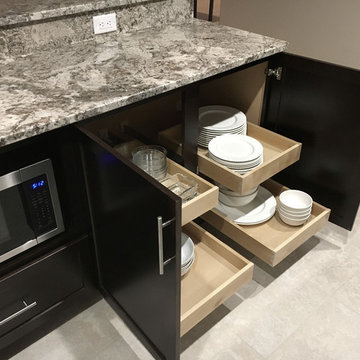
A beautiful basement bar remodel. The use of contrast between Marsh's "Espresso" stain against the gorgeous grey tones in the "Omicron Silver" countertop and back splash tile create a clean and crisp look. The brushed nickel hardware, appliances, and plumbing fixtures help tie everything together.
Designer: Aaron Mauk

This is an example of a small classic single-wall wet bar in Chicago with white cabinets, engineered stone countertops, grey splashback, porcelain splashback, porcelain flooring, glass-front cabinets, beige floors and white worktops.

Inspiration for a medium sized modern single-wall wet bar in New York with no sink, flat-panel cabinets, grey cabinets, quartz worktops, grey splashback, marble splashback, porcelain flooring, grey floors and white worktops.
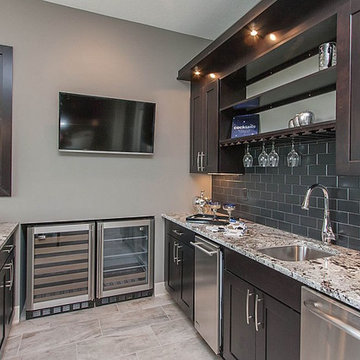
Inspiration for a large contemporary galley breakfast bar in Other with a submerged sink, shaker cabinets, dark wood cabinets, granite worktops, grey splashback, metro tiled splashback and porcelain flooring.
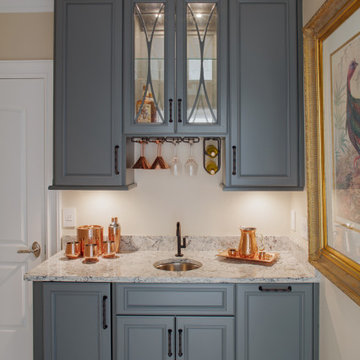
Home Bar
Small traditional single-wall wet bar in Charleston with raised-panel cabinets, grey cabinets, grey splashback, porcelain flooring, beige floors and grey worktops.
Small traditional single-wall wet bar in Charleston with raised-panel cabinets, grey cabinets, grey splashback, porcelain flooring, beige floors and grey worktops.

Reforma quincho - salón de estar - comedor en vivienda unifamiliar.
Al finalizar con la remodelación de su escritorio, la familia quedó tan conforme con los resultados que quiso seguir remodelando otros espacios de su hogar para poder aprovecharlos más.
Aquí me tocó entrar en su quincho: espacio de reuniones más grandes con amigos para cenas y asados. Este les quedaba chico, no por las dimensiones del espacio, sino porque los muebles no llegaban a abarcarlo es su totalidad.
Se solicitó darle un lenguaje integral a todo un espacio que en su momento acogía un rejunte de muebles sobrantes que no se relacionaban entre si. Se propuso entonces un diseño que en su paleta de materiales combine hierro y madera.
Se propuso ampliar la mesada para mas lugar de trabajo, y se libero espacio de la misma agregando unos alaceneros horizontales abiertos, colgados sobre una estructura de hierro.
Para el asador, se diseñó un revestimiento en chapa completo que incluyera tanto la puerta del mismo como puertas y cajones inferiores para más guardado.
Las mesas y el rack de TV siguieron con el mismo lenguaje, simulando una estructura en hierro que sostiene el mueble de madera. Se incluyó en el mueble de TV un amplio guardado con un sector de bar en bandejas extraíbles para botellas de tragos y sus utensilios. Las mesas se agrandaron pequeñamente en su dimensión para que reciban a dos invitados más cada una pero no invadan el espacio.
Se consiguió así ampliar funcionalmente un espacio sin modificar ninguna de sus dimensiones, simplemente aprovechando su potencial a partir del diseño.

Home Bar with granite countertop, custom cabinetry, and pendant lights.
This is an example of a medium sized contemporary galley breakfast bar in Minneapolis with a submerged sink, flat-panel cabinets, dark wood cabinets, granite worktops, grey splashback, glass tiled splashback, porcelain flooring, multi-coloured floors and multicoloured worktops.
This is an example of a medium sized contemporary galley breakfast bar in Minneapolis with a submerged sink, flat-panel cabinets, dark wood cabinets, granite worktops, grey splashback, glass tiled splashback, porcelain flooring, multi-coloured floors and multicoloured worktops.
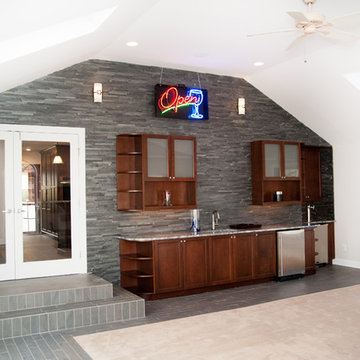
A back corner view of the wall adjacent to the kitchen. This wall was moved and reframed two feet closer to the rear to make the kitchen space larger.
Horus Photography

Transitional house wet bar with wine cellar.
Small coastal single-wall wet bar in Miami with grey cabinets, tile countertops, grey splashback, mosaic tiled splashback, grey floors, white worktops, shaker cabinets and porcelain flooring.
Small coastal single-wall wet bar in Miami with grey cabinets, tile countertops, grey splashback, mosaic tiled splashback, grey floors, white worktops, shaker cabinets and porcelain flooring.

This newly remodeled Weston home features new porcelain wood-look floors. We redesigned the kitchen in In two contrasting Homecrest cabinet finishes, Maple Anchor and Maple Iceberg. For the counters, luxurious quartz counters were installed creating a large eat-in island. We chose Orian Blanco by Silestone for the kitchen, island and bar countertop. A stylish hexagon tile was used for the backsplash. Decorate elements of white lines in scattered tiles were subtly incorporated adding an element of fun to the space.

Poulin Design Center
Small classic single-wall wet bar in Albuquerque with raised-panel cabinets, medium wood cabinets, granite worktops, grey splashback, ceramic splashback, porcelain flooring, multi-coloured floors and grey worktops.
Small classic single-wall wet bar in Albuquerque with raised-panel cabinets, medium wood cabinets, granite worktops, grey splashback, ceramic splashback, porcelain flooring, multi-coloured floors and grey worktops.
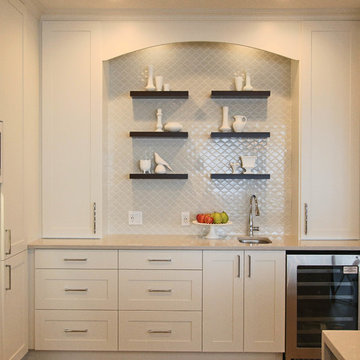
A perfect alcove for entertaining, with floating shelves to display your prettiest things.
Kim Cameron
This is an example of a medium sized classic galley home bar in Calgary with a submerged sink, shaker cabinets, white cabinets, engineered stone countertops, grey splashback, porcelain splashback and porcelain flooring.
This is an example of a medium sized classic galley home bar in Calgary with a submerged sink, shaker cabinets, white cabinets, engineered stone countertops, grey splashback, porcelain splashback and porcelain flooring.

Photo of a large classic single-wall wet bar in Omaha with a submerged sink, flat-panel cabinets, dark wood cabinets, engineered stone countertops, grey splashback, stone slab splashback, porcelain flooring, black floors and grey worktops.
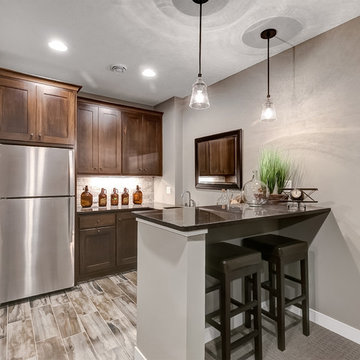
Design ideas for a medium sized classic galley breakfast bar in Minneapolis with a submerged sink, shaker cabinets, dark wood cabinets, granite worktops, grey splashback, stone tiled splashback, porcelain flooring and brown floors.

A newly retired couple had purchased their 1989 home because it offered everything they needed on one level. He loved that the house was right on the Mississippi River with access for docking a boat. She loved that there was two bedrooms on the Main Level, so when the grandkids came to stay, they had their own room.
The dark, traditional style kitchen with wallpaper and coffered ceiling felt closed off from the adjacent Dining Room and Family Room. Although the island was large, there was no place for seating. We removed the peninsula and reconfigured the kitchen to create a more functional layout that includes 9-feet of 18-inch deep pantry cabinets The new island has seating for four and is orientated to the window that overlooks the back yard and river. Flat-paneled cabinets in a combination of horizontal wood and semi-gloss white paint add to the modern, updated look. A large format tile (24” x 24”) runs throughout the kitchen and into the adjacent rooms for a continuous, monolithic look.

Inspiration for a large contemporary u-shaped wet bar in Salt Lake City with a submerged sink, flat-panel cabinets, grey cabinets, quartz worktops, grey splashback, porcelain flooring, grey floors and grey worktops.
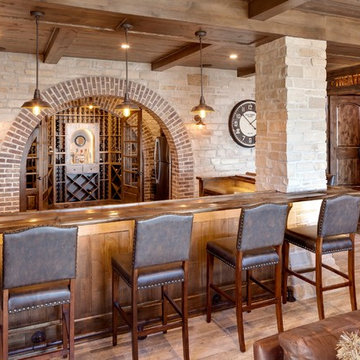
Jon Huelskamp Landmark Photography
Design ideas for a large rustic u-shaped breakfast bar in Chicago with a built-in sink, wood worktops, stone tiled splashback, porcelain flooring, dark wood cabinets, grey splashback, beige floors and brown worktops.
Design ideas for a large rustic u-shaped breakfast bar in Chicago with a built-in sink, wood worktops, stone tiled splashback, porcelain flooring, dark wood cabinets, grey splashback, beige floors and brown worktops.
Home Bar with Grey Splashback and Porcelain Flooring Ideas and Designs
1