Home Bar with Grey Splashback and Stone Slab Splashback Ideas and Designs
Refine by:
Budget
Sort by:Popular Today
1 - 20 of 260 photos
Item 1 of 3

Loft apartment gets a custom home bar complete with liquor storage and prep area. Shelving and slab backsplash make this a unique spot for entertaining.
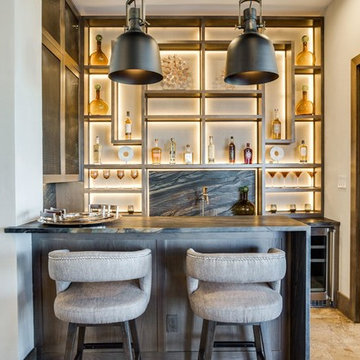
Design ideas for a contemporary u-shaped breakfast bar in Dallas with grey splashback, stone slab splashback, beige floors and grey worktops.

Despite the rustic look, the custom glass and cabinets made the room look modern and clean. I enjoy the balance of the two design elements.
Photo of a small rustic wet bar in Raleigh with a submerged sink, glass-front cabinets, light wood cabinets, wood worktops, grey splashback, stone slab splashback, dark hardwood flooring and brown floors.
Photo of a small rustic wet bar in Raleigh with a submerged sink, glass-front cabinets, light wood cabinets, wood worktops, grey splashback, stone slab splashback, dark hardwood flooring and brown floors.
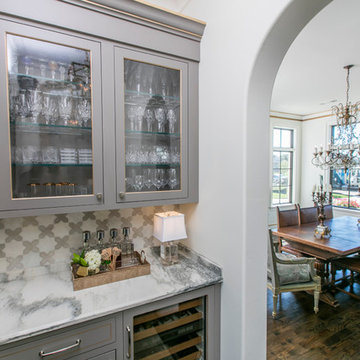
Inspiration for a small contemporary single-wall wet bar in Dallas with shaker cabinets, grey cabinets, marble worktops, grey splashback, stone slab splashback and dark hardwood flooring.

This is an example of a medium sized modern single-wall home bar in Houston with a submerged sink, shaker cabinets, beige cabinets, granite worktops, grey splashback, stone slab splashback and dark hardwood flooring.
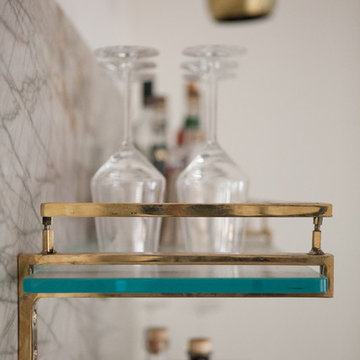
Inspiration for a medium sized contemporary single-wall wet bar in Los Angeles with a submerged sink, flat-panel cabinets, medium wood cabinets, marble worktops, grey splashback, stone slab splashback, dark hardwood flooring and grey worktops.
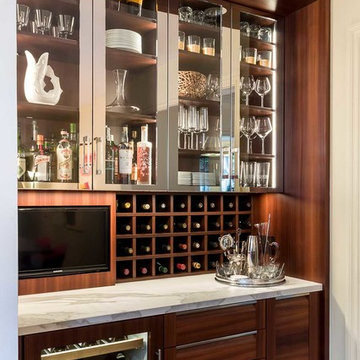
Valance and side panels neatly enclose the bar feature.
This is an example of a medium sized contemporary l-shaped wet bar in Chicago with flat-panel cabinets, brown cabinets, engineered stone countertops, grey splashback, stone slab splashback, medium hardwood flooring and brown floors.
This is an example of a medium sized contemporary l-shaped wet bar in Chicago with flat-panel cabinets, brown cabinets, engineered stone countertops, grey splashback, stone slab splashback, medium hardwood flooring and brown floors.

Dovetail drawers - cerused white oak - liquor storage in the pull out drawers of the minibar
Medium sized classic single-wall wet bar in Charlotte with a submerged sink, shaker cabinets, light wood cabinets, grey splashback, stone slab splashback, medium hardwood flooring, brown floors and grey worktops.
Medium sized classic single-wall wet bar in Charlotte with a submerged sink, shaker cabinets, light wood cabinets, grey splashback, stone slab splashback, medium hardwood flooring, brown floors and grey worktops.

This charming European-inspired home juxtaposes old-world architecture with more contemporary details. The exterior is primarily comprised of granite stonework with limestone accents. The stair turret provides circulation throughout all three levels of the home, and custom iron windows afford expansive lake and mountain views. The interior features custom iron windows, plaster walls, reclaimed heart pine timbers, quartersawn oak floors and reclaimed oak millwork.

Photo of a medium sized rustic u-shaped breakfast bar in Sacramento with a submerged sink, shaker cabinets, medium wood cabinets, composite countertops, grey splashback, stone slab splashback, dark hardwood flooring and brown floors.

Photo of a large traditional single-wall wet bar in New York with a submerged sink, open cabinets, dark wood cabinets, granite worktops, grey splashback, stone slab splashback and dark hardwood flooring.
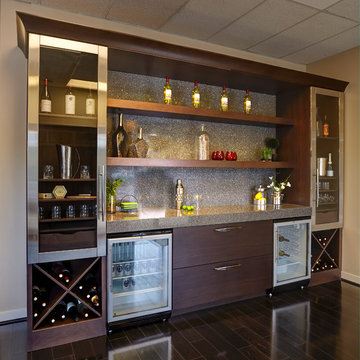
This is an example of a medium sized contemporary single-wall wet bar in Baltimore with dark hardwood flooring, flat-panel cabinets, dark wood cabinets, laminate countertops, grey splashback, stone slab splashback and brown floors.

This is an example of a medium sized traditional l-shaped home bar in Minneapolis with flat-panel cabinets, white cabinets, quartz worktops, grey splashback, stone slab splashback, vinyl flooring, brown floors and grey worktops.

For a lakeside retreat where guests relax and decompress, adding a home bar was a natural next step. Situated in a walk-out basement, the bar’s location is an integral part of outdoor entertaining. Custom cabinetry and floating shelves provide storage for everything necessary to make entertaining stress free.
Kara Lashuay
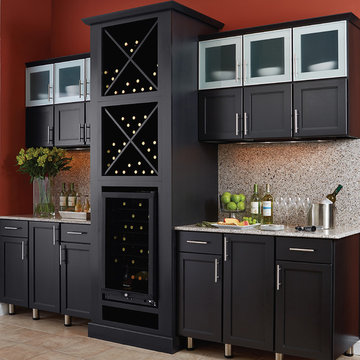
Medium sized contemporary single-wall wet bar in Baltimore with shaker cabinets, black cabinets, granite worktops, grey splashback, stone slab splashback, ceramic flooring and beige floors.

This wet bar is part of a big, multi-room project for a family of four that also included a new mudroom and a primary bath remodel.
The existing family/playroom was more playroom than family room. The addition of a wet bar/beverage station would make the area more enjoyable for adults as well as kids.
Design Objectives
-Cold Storage for craft beers and kids drinks
-Stay with a more masculine style
-Display area for stemware and other collectibles
Design Challenge
-Provide enough cold refrigeration for a wide range of drinks while also having plenty of storage
THE RENEWED SPACE
By incorporating three floating shelves the homeowners are able to display all of their stemware and other misc. items. Anything they don’t want on display can be hidden below in the base cabinet roll-outs.
This is a nice addition to the space that adults and kids can enjoy at the same time. The undercounter refrigeration is efficient and practical – saving everyone a trip to the kitchen when in need of refreshment, while also freeing up plenty of space in the kitchen fridge!
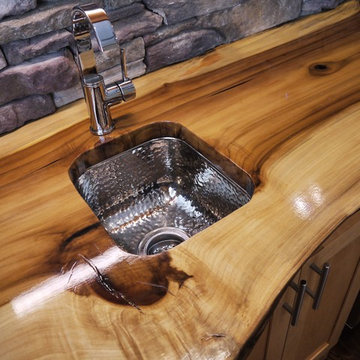
This stainless steel hammered sink is eye catching and brought a little bling to the rustic room. Added with a modern faucet made the look complete.
Inspiration for a small rustic wet bar in Raleigh with a submerged sink, glass-front cabinets, light wood cabinets, wood worktops, grey splashback, stone slab splashback, dark hardwood flooring and brown floors.
Inspiration for a small rustic wet bar in Raleigh with a submerged sink, glass-front cabinets, light wood cabinets, wood worktops, grey splashback, stone slab splashback, dark hardwood flooring and brown floors.

Design ideas for a small rustic single-wall wet bar in Denver with a submerged sink, shaker cabinets, distressed cabinets, granite worktops, grey splashback, stone slab splashback, slate flooring, brown floors and black worktops.
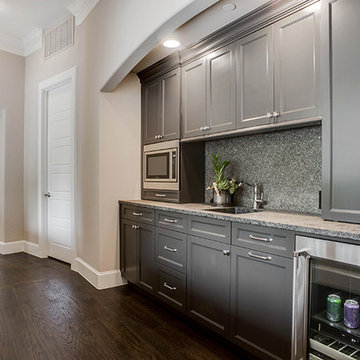
This is an example of a medium sized traditional single-wall wet bar in Dallas with a submerged sink, recessed-panel cabinets, grey cabinets, granite worktops, grey splashback, stone slab splashback, dark hardwood flooring, brown floors and grey worktops.

Photo of a large classic single-wall wet bar in Omaha with a submerged sink, flat-panel cabinets, dark wood cabinets, engineered stone countertops, grey splashback, stone slab splashback, porcelain flooring, black floors and grey worktops.
Home Bar with Grey Splashback and Stone Slab Splashback Ideas and Designs
1