Home Bar with Grey Splashback and Stone Tiled Splashback Ideas and Designs
Refine by:
Budget
Sort by:Popular Today
61 - 80 of 394 photos
Item 1 of 3
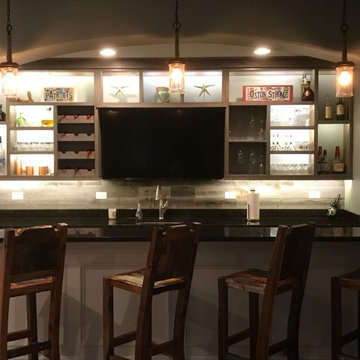
Design ideas for a medium sized beach style galley breakfast bar in Chicago with a submerged sink, composite countertops, grey splashback and stone tiled splashback.
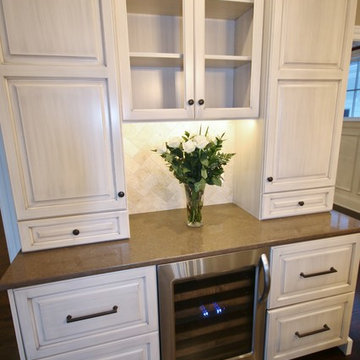
Photo of a medium sized classic single-wall wet bar in Chicago with raised-panel cabinets, white cabinets, grey splashback, stone tiled splashback, dark hardwood flooring and brown floors.

Medium sized classic l-shaped wet bar in Austin with glass-front cabinets, dark wood cabinets, a submerged sink, engineered stone countertops, grey splashback, stone tiled splashback, porcelain flooring, brown floors and white worktops.
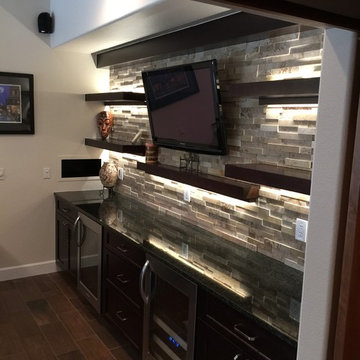
This is an example of a medium sized traditional single-wall breakfast bar in Denver with dark wood cabinets, grey splashback, stone tiled splashback, porcelain flooring, a submerged sink and black worktops.
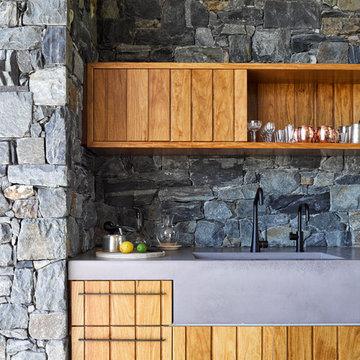
Christopher Frederick Jones
Inspiration for a small rustic single-wall home bar in Brisbane with an integrated sink, medium wood cabinets, concrete worktops, grey splashback, stone tiled splashback and flat-panel cabinets.
Inspiration for a small rustic single-wall home bar in Brisbane with an integrated sink, medium wood cabinets, concrete worktops, grey splashback, stone tiled splashback and flat-panel cabinets.
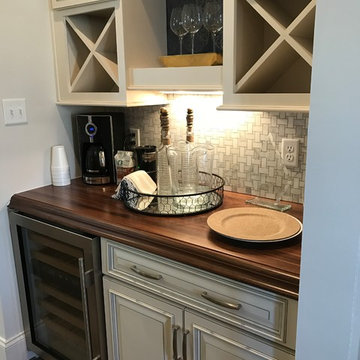
Inspiration for a medium sized classic single-wall wet bar in Other with no sink, raised-panel cabinets, white cabinets, wood worktops, grey splashback, stone tiled splashback, dark hardwood flooring, brown floors and brown worktops.
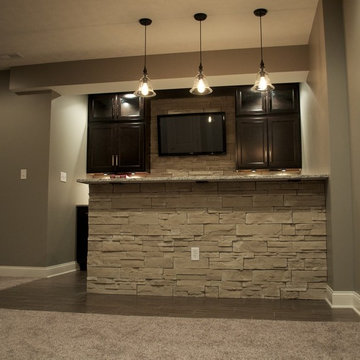
Wet bar with stacked stone backsplash and bar wall
Faux wood plank porcelain floor tile
Inspiration for a small traditional galley wet bar in Indianapolis with recessed-panel cabinets, dark wood cabinets, granite worktops, grey splashback, stone tiled splashback and porcelain flooring.
Inspiration for a small traditional galley wet bar in Indianapolis with recessed-panel cabinets, dark wood cabinets, granite worktops, grey splashback, stone tiled splashback and porcelain flooring.
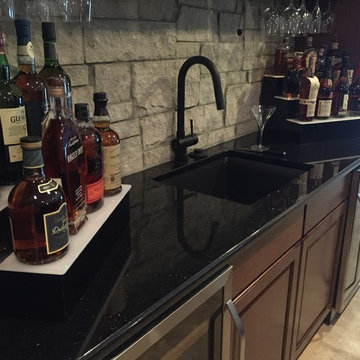
Black Galaxy Granite.
Photo of a medium sized classic breakfast bar in Philadelphia with a submerged sink, recessed-panel cabinets, medium wood cabinets, granite worktops, grey splashback, stone tiled splashback and travertine flooring.
Photo of a medium sized classic breakfast bar in Philadelphia with a submerged sink, recessed-panel cabinets, medium wood cabinets, granite worktops, grey splashback, stone tiled splashback and travertine flooring.

Jon Huelskamp Landmark
This is an example of a large rustic u-shaped breakfast bar in Chicago with a built-in sink, glass-front cabinets, dark wood cabinets, wood worktops, grey splashback, stone tiled splashback, porcelain flooring, brown floors and brown worktops.
This is an example of a large rustic u-shaped breakfast bar in Chicago with a built-in sink, glass-front cabinets, dark wood cabinets, wood worktops, grey splashback, stone tiled splashback, porcelain flooring, brown floors and brown worktops.
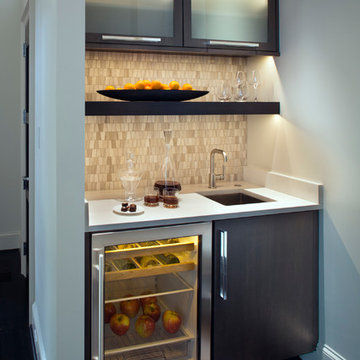
Photography by: David Dietrich
Renovation by: Tom Vorys, Cornerstone Construction
Cabinetry by: Benbow & Associates
Countertops by: Solid Surface Specialties
Appliances & Plumbing: Ferguson
Lighting Design: David Terry
Lighting Fixtures: Lux Lighting
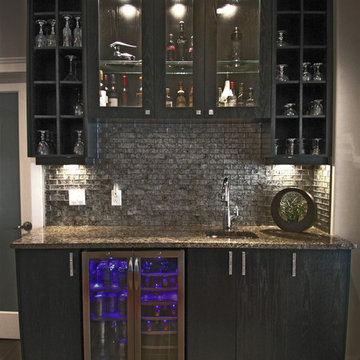
Simple single wall home bar. Oak stained black with granite counter top. Grey glass with gold flake, glass back splash.
Inspiration for a small contemporary single-wall wet bar in Other with a submerged sink, flat-panel cabinets, black cabinets, granite worktops, stone tiled splashback, ceramic flooring and grey splashback.
Inspiration for a small contemporary single-wall wet bar in Other with a submerged sink, flat-panel cabinets, black cabinets, granite worktops, stone tiled splashback, ceramic flooring and grey splashback.
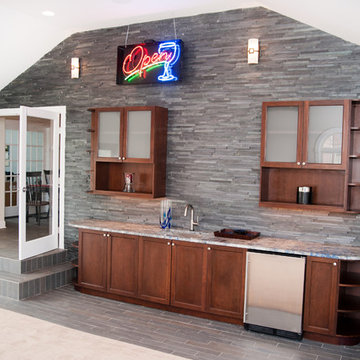
As the neon sign says, "OPEN!" It must be 5:00 somewhere!
Horus Photography
Inspiration for a medium sized contemporary single-wall wet bar in New York with a submerged sink, shaker cabinets, dark wood cabinets, granite worktops, grey splashback, stone tiled splashback and porcelain flooring.
Inspiration for a medium sized contemporary single-wall wet bar in New York with a submerged sink, shaker cabinets, dark wood cabinets, granite worktops, grey splashback, stone tiled splashback and porcelain flooring.
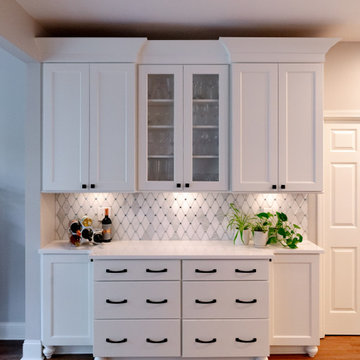
Turned feet give a furniture feel to this cabinetry that serves as a dry bar or coffee station. The storage is highlighted by glass doors, perfect for stemware and crystal.
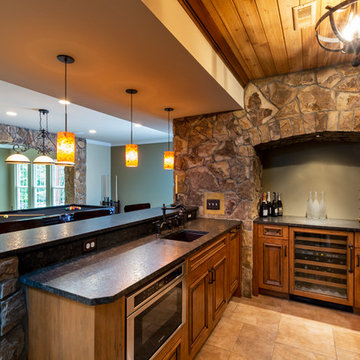
This home renovation includes two separate projects that took five months each – a basement renovation and master bathroom renovation. The basement renovation created a sanctuary for the family – including a lounging area, pool table, wine storage and wine bar, workout room, and lower level bathroom. The space is integrated with the gorgeous exterior landscaping, complete with a pool overlooking the lake. The master bathroom renovation created an elegant spa like environment for the couple to enjoy. Additionally, improvements were made in the living room and kitchen to improve functionality and create a more cohesive living space for the family.
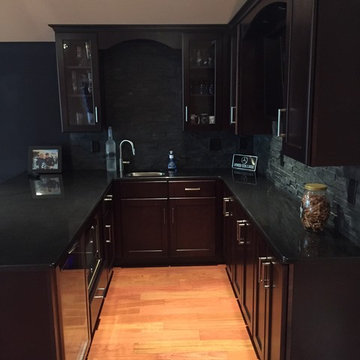
Inspiration for a medium sized traditional u-shaped wet bar in Philadelphia with medium hardwood flooring, a submerged sink, recessed-panel cabinets, dark wood cabinets, composite countertops, grey splashback, stone tiled splashback and brown floors.
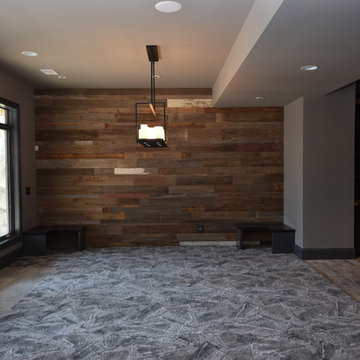
Carrie Babbitt
Inspiration for a large traditional single-wall wet bar in Kansas City with a submerged sink, shaker cabinets, dark wood cabinets, granite worktops, grey splashback, stone tiled splashback and brick flooring.
Inspiration for a large traditional single-wall wet bar in Kansas City with a submerged sink, shaker cabinets, dark wood cabinets, granite worktops, grey splashback, stone tiled splashback and brick flooring.
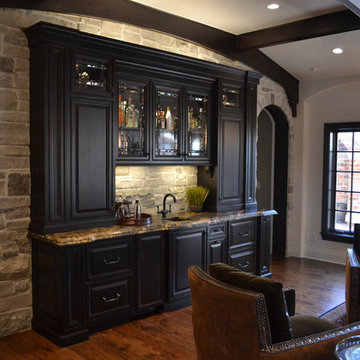
Chris Marshall
Design ideas for a medium sized traditional single-wall wet bar in St Louis with a submerged sink, raised-panel cabinets, black cabinets, grey splashback, stone tiled splashback, granite worktops, dark hardwood flooring and brown floors.
Design ideas for a medium sized traditional single-wall wet bar in St Louis with a submerged sink, raised-panel cabinets, black cabinets, grey splashback, stone tiled splashback, granite worktops, dark hardwood flooring and brown floors.
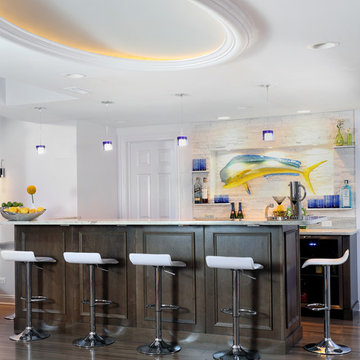
This decorative design element brings height to an already low ceiling, while adding visual interest to the basement bar area. The white textured wall and pops of color also help brighten the space making it feel light and open.
Photo Credit: Normandy Remodeling
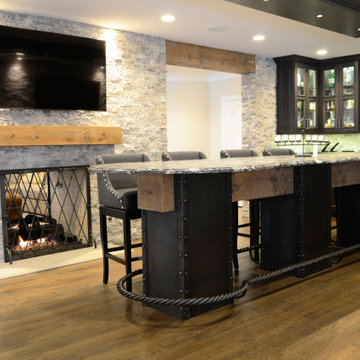
Full Lake Home Renovation
Inspiration for an expansive traditional breakfast bar in Milwaukee with a submerged sink, recessed-panel cabinets, dark wood cabinets, granite worktops, grey splashback, stone tiled splashback, medium hardwood flooring, brown floors and grey worktops.
Inspiration for an expansive traditional breakfast bar in Milwaukee with a submerged sink, recessed-panel cabinets, dark wood cabinets, granite worktops, grey splashback, stone tiled splashback, medium hardwood flooring, brown floors and grey worktops.
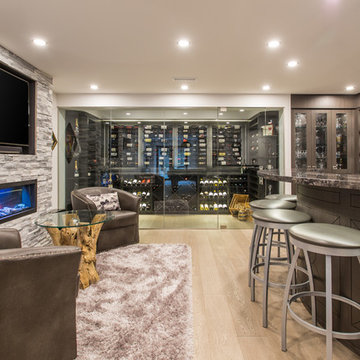
Phillip Crocker Photography
The Decadent Adult Retreat! Bar, Wine Cellar, 3 Sports TV's, Pool Table, Fireplace and Exterior Hot Tub.
A custom bar was designed my McCabe Design & Interiors to fit the homeowner's love of gathering with friends and entertaining whilst enjoying great conversation, sports tv, or playing pool. The original space was reconfigured to allow for this large and elegant bar. Beside it, and easily accessible for the homeowner bartender is a walk-in wine cellar. Custom millwork was designed and built to exact specifications including a routered custom design on the curved bar. A two-tiered bar was created to allow preparation on the lower level. Across from the bar, is a sitting area and an electric fireplace. Three tv's ensure maximum sports coverage. Lighting accents include slims, led puck, and rope lighting under the bar. A sonas and remotely controlled lighting finish this entertaining haven.
Home Bar with Grey Splashback and Stone Tiled Splashback Ideas and Designs
4