Home Bar with Grey Splashback and Wood Splashback Ideas and Designs
Refine by:
Budget
Sort by:Popular Today
1 - 20 of 75 photos
Item 1 of 3

Jeri Koegel
Photo of a contemporary galley wet bar in Los Angeles with shaker cabinets, grey cabinets, grey splashback, wood splashback, medium hardwood flooring, brown floors and black worktops.
Photo of a contemporary galley wet bar in Los Angeles with shaker cabinets, grey cabinets, grey splashback, wood splashback, medium hardwood flooring, brown floors and black worktops.

Metropolis Textured Melamine door style in Argent Oak Vertical finish. Designed by Danielle Melchione, CKD of Reico Kitchen & Bath. Photographed by BTW Images LLC.

A bar was built in to the side of this family room to showcase the homeowner's Bourbon collection. Reclaimed wood was used to add texture to the wall and the same wood was used to create the custom shelves. A bar sink and paneled beverage center provide the functionality the room needs. The paneling on the other walls are all original to the home.

Gäste willkommen.
Die integrierte Hausbar mit Weintemperierschrank und Bierzapfanlage bieten beste Verköstigung.
Photo of a small scandi single-wall dry bar in Other with no sink, flat-panel cabinets, medium wood cabinets, wood worktops, grey splashback, wood splashback, light hardwood flooring, beige floors and grey worktops.
Photo of a small scandi single-wall dry bar in Other with no sink, flat-panel cabinets, medium wood cabinets, wood worktops, grey splashback, wood splashback, light hardwood flooring, beige floors and grey worktops.

Medium sized traditional l-shaped breakfast bar in Vancouver with flat-panel cabinets, dark wood cabinets, quartz worktops, grey splashback, wood splashback, medium hardwood flooring, grey floors and grey worktops.

This custom created light feature over the bar area ties the whole area together. The bar is just off the kitchen creating a social gathering space for drinks and watching the game.
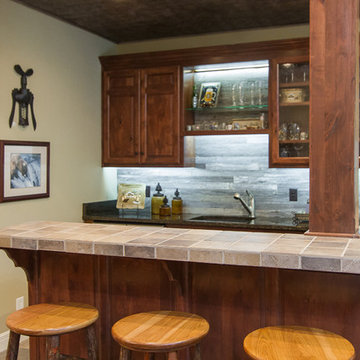
Photo of a medium sized rustic u-shaped breakfast bar in Kansas City with a submerged sink, raised-panel cabinets, dark wood cabinets, tile countertops, grey splashback, wood splashback, medium hardwood flooring and brown floors.
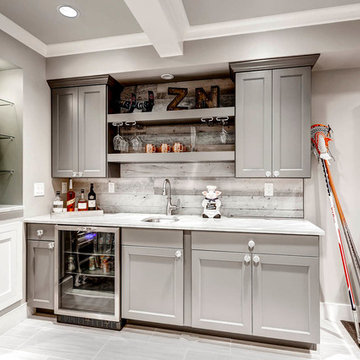
The bar has a fridge and open and covered cabinets and an undermount sink.
This is an example of a small modern single-wall wet bar in Denver with a submerged sink, grey cabinets, quartz worktops, grey splashback, wood splashback, ceramic flooring and shaker cabinets.
This is an example of a small modern single-wall wet bar in Denver with a submerged sink, grey cabinets, quartz worktops, grey splashback, wood splashback, ceramic flooring and shaker cabinets.

Custom built aviation/airplane themed bar. Bar is constructed from reclaimed wood with aluminum airplane skin doors and bar front. The ceiling of the galley area has back lit sky/cloud panels. Shelves are backed with mirrored glass and lit with LED strip lighting. Counter tops are leather finish black granite. Includes a dishwasher and wine cooler. Sliding exit door on rear wall is reclaimed barnwood with three circular windows. The front of the bar is completed with an airplane propeller.

Medium sized rustic single-wall wet bar in DC Metro with a submerged sink, flat-panel cabinets, grey cabinets, wood worktops, grey splashback, wood splashback, dark hardwood flooring, grey floors and brown worktops.

Details of the lower level in our Modern Northwoods Cabin project. The long zinc bar, perforated steel cabinets, modern camp decor, and plush leather furnishings create the perfect space for family and friends to gather while vacationing in the Northwoods.
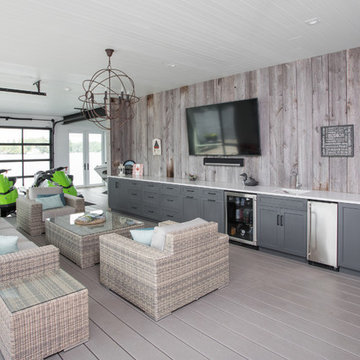
Medium sized beach style single-wall wet bar in Other with a submerged sink, shaker cabinets, grey cabinets, engineered stone countertops, grey splashback, wood splashback and brown floors.
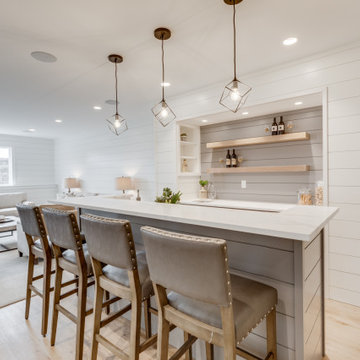
This is an example of a medium sized classic galley breakfast bar in Other with a submerged sink, grey cabinets, grey splashback, wood splashback, light hardwood flooring, beige floors and white worktops.
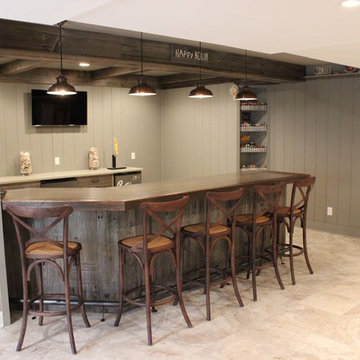
Photo of a medium sized rustic u-shaped breakfast bar in Philadelphia with a submerged sink, open cabinets, distressed cabinets, wood worktops, grey splashback, wood splashback, ceramic flooring and beige floors.
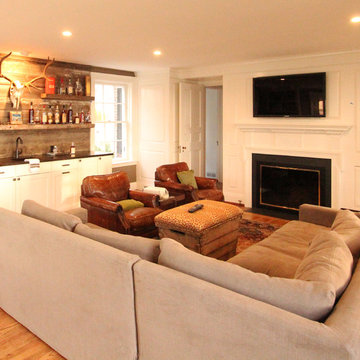
A bar was built in to the side of this family room to showcase the homeowner's Bourbon collection. Reclaimed wood was used to add texture to the wall and the same wood was used to create the custom shelves. A bar sink and paneled beverage center provide the functionality the room needs. The paneling on the other walls are all original to the home.

Kitchen Size: 14 Ft. x 15 1/2 Ft.
Island Size: 98" x 44"
Wood Floor: Stang-Lund Forde 5” walnut hard wax oil finish
Tile Backsplash: Here is a link to the exact tile and color: http://encoreceramics.com/product/silver-crackle-glaze/
•2014 MN ASID Awards: First Place Kitchens
•2013 Minnesota NKBA Awards: First Place Medium Kitchens
•Photography by Andrea Rugg

This prairie home tucked in the woods strikes a harmonious balance between modern efficiency and welcoming warmth.
This home's thoughtful design extends to the beverage bar area, which features open shelving and drawers, offering convenient storage for all drink essentials.
---
Project designed by Minneapolis interior design studio LiLu Interiors. They serve the Minneapolis-St. Paul area, including Wayzata, Edina, and Rochester, and they travel to the far-flung destinations where their upscale clientele owns second homes.
For more about LiLu Interiors, see here: https://www.liluinteriors.com/
To learn more about this project, see here:
https://www.liluinteriors.com/portfolio-items/north-oaks-prairie-home-interior-design/
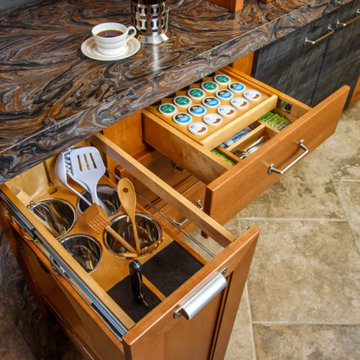
Contemporary wet bar in Other with a submerged sink, flat-panel cabinets, medium wood cabinets, composite countertops, grey splashback, wood splashback and multicoloured worktops.
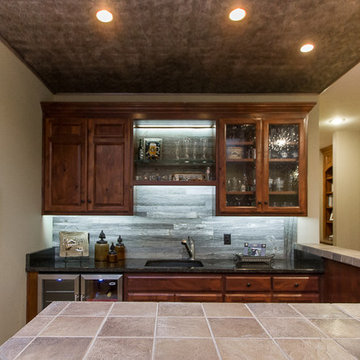
Inspiration for a medium sized rustic u-shaped breakfast bar in Kansas City with a submerged sink, raised-panel cabinets, dark wood cabinets, tile countertops, grey splashback, wood splashback, medium hardwood flooring and brown floors.
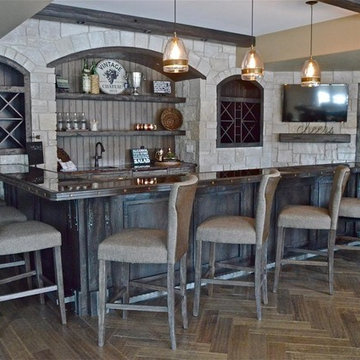
Large classic single-wall breakfast bar in Chicago with a submerged sink, shaker cabinets, black cabinets, granite worktops, grey splashback, wood splashback and dark hardwood flooring.
Home Bar with Grey Splashback and Wood Splashback Ideas and Designs
1