Home Bar with Grey Worktops and Red Worktops Ideas and Designs
Refine by:
Budget
Sort by:Popular Today
121 - 140 of 2,771 photos
Item 1 of 3

Brand: UltraCraft
Cabinet Style/Finish: Vision Florence Dark Roast
Photographer: Edward Butera
Designers: Shuky Conroyd, Marcia Castleman
This is an example of a large modern single-wall wet bar in Other with dark wood cabinets, white splashback, a submerged sink, granite worktops, concrete flooring, shaker cabinets and grey worktops.
This is an example of a large modern single-wall wet bar in Other with dark wood cabinets, white splashback, a submerged sink, granite worktops, concrete flooring, shaker cabinets and grey worktops.
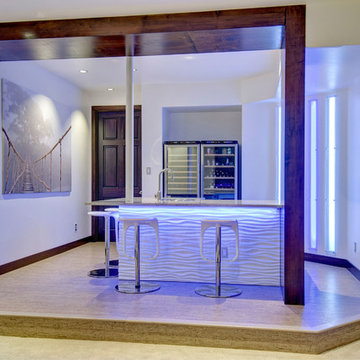
The back of the bar is accesssible from both sides making for an open feel. ©Finished Basement Company
Inspiration for a medium sized contemporary l-shaped breakfast bar in Denver with a built-in sink, white cabinets, engineered stone countertops, vinyl flooring, beige floors and grey worktops.
Inspiration for a medium sized contemporary l-shaped breakfast bar in Denver with a built-in sink, white cabinets, engineered stone countertops, vinyl flooring, beige floors and grey worktops.
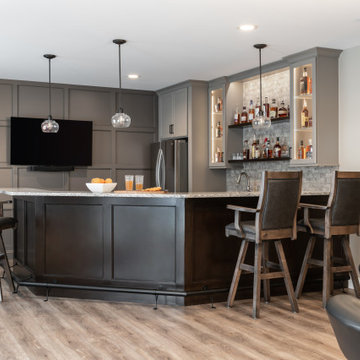
Medium sized classic l-shaped wet bar in St Louis with shaker cabinets, grey cabinets, engineered stone countertops, multi-coloured splashback and grey worktops.
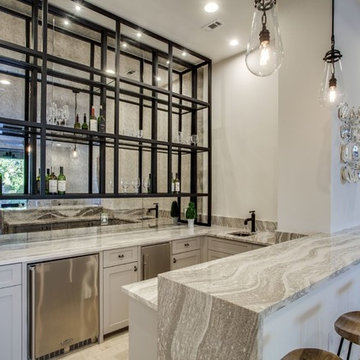
This is an example of a medium sized classic u-shaped breakfast bar in Dallas with a submerged sink, shaker cabinets, white cabinets, mirror splashback, travertine flooring, brown floors and grey worktops.
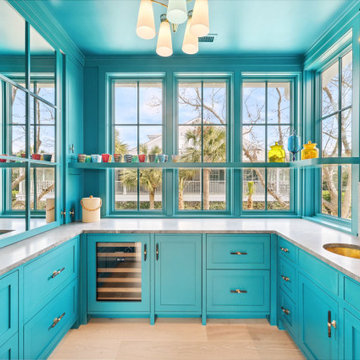
Bright inset cabinetry and panel-ready appliances make a huge statement in this wet bar. Other features are Quartzite countertops, custom horn hardware, floating shelves and brass Waterworks hardware.
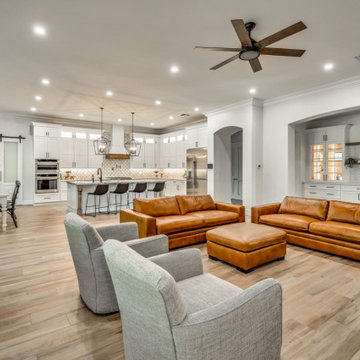
Inspiration for a large traditional dry bar in Phoenix with shaker cabinets, white cabinets, quartz worktops, white splashback, porcelain splashback, porcelain flooring, multi-coloured floors and grey worktops.

Original wood details at the stairs conceal a compact wine cellar, the perfect complement to this lounge's bar.
Inspiration for a medium sized classic single-wall wet bar in Portland with a submerged sink, flat-panel cabinets, medium wood cabinets, engineered stone countertops, mirror splashback, concrete flooring, grey floors and grey worktops.
Inspiration for a medium sized classic single-wall wet bar in Portland with a submerged sink, flat-panel cabinets, medium wood cabinets, engineered stone countertops, mirror splashback, concrete flooring, grey floors and grey worktops.
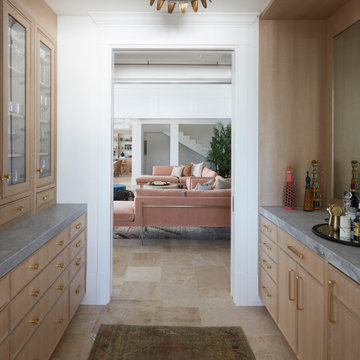
Coconut Grove is Southwest of Miami beach near coral gables and south of downtown. It’s a very lush and charming neighborhood. It’s one of the oldest neighborhoods and is protected historically. It hugs the shoreline of Biscayne Bay. The 10,000sft project was originally built
17 years ago and was purchased as a vacation home. Prior to the renovation the owners could not get past all the brown. He sails and they have a big extended family with 6 kids in between them. The clients wanted a comfortable and causal vibe where nothing is too precious. They wanted to be able to sit on anything in a bathing suit. KitchenLab interiors used lots of linen and indoor/outdoor fabrics to ensure durability. Much of the house is outside with a covered logia.
The design doctor ordered the 1st prescription for the house- retooling but not gutting. The clients wanted to be living and functioning in the home by November 1st with permits the construction began in August. The KitchenLab Interiors (KLI) team began design in May so it was a tight timeline! KLI phased the project and did a partial renovation on all guest baths. They waited to do the master bath until May. The home includes 7 bathrooms + the master. All existing plumbing fixtures were Waterworks so KLI kept those along with some tile but brought in Tabarka tile. The designers wanted to bring in vintage hacienda Spanish with a small European influence- the opposite of Miami modern. One of the ways they were able to accomplish this was with terracotta flooring that has patina. KLI set out to create a boutique hotel where each bath is similar but different. Every detail was designed with the guest in mind- they even designed a place for suitcases.
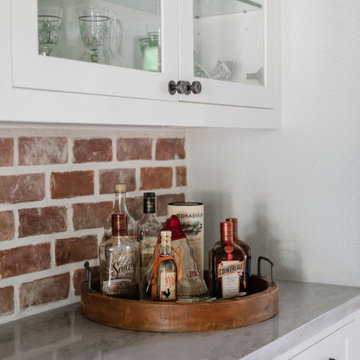
Design ideas for a small farmhouse single-wall home bar in Houston with shaker cabinets, white cabinets, quartz worktops, red splashback, brick splashback and grey worktops.
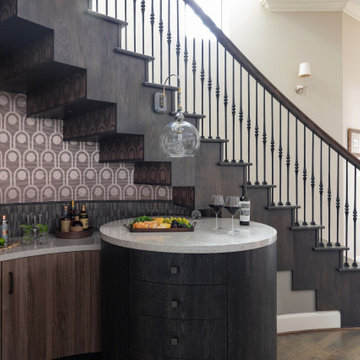
Photo of a classic single-wall home bar in Houston with flat-panel cabinets, dark wood cabinets, grey splashback, mosaic tiled splashback, dark hardwood flooring, brown floors and grey worktops.
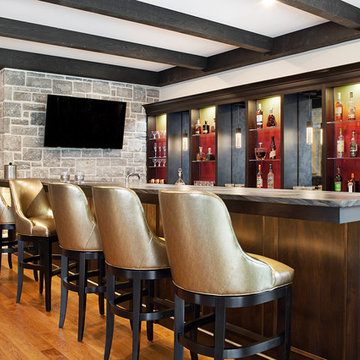
Inspiration for a classic breakfast bar in Philadelphia with open cabinets, dark wood cabinets, multi-coloured splashback, medium hardwood flooring and grey worktops.
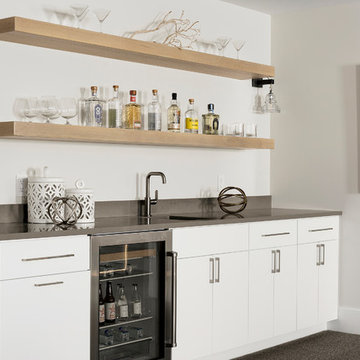
Inspiration for a contemporary single-wall wet bar in Minneapolis with a submerged sink, flat-panel cabinets, white cabinets, grey floors and grey worktops.
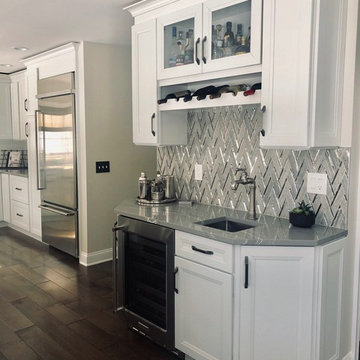
Design ideas for a medium sized classic l-shaped wet bar in New York with a submerged sink, recessed-panel cabinets, white cabinets, engineered stone countertops, grey splashback, mosaic tiled splashback, dark hardwood flooring, brown floors and grey worktops.

A decidedly modern, no-nonsense vibe permeates this 2018 kitchen remodel in Huntington Woods. Sleek gray and white cabinets feature flush mounted pulls reminiscent of filing cabinets. Hardworking Viking appliances and an industrial looking citrus juicer stand ready to get things done. Minimalist bar stools tuck neatly away beneath the extended island countertop. The one-handled, high arc faucet with gourmet spray joins an under-mount sink in front of an unadorned new picture window. Contemporary French doors by Weather Shield flank either side of the sink to create a calming sense of symmetry and balance.
A second glance reveals understated touches that soften the edges of the kitchen to make it inviting and comfortable. Etched glass doors grace the upper cabinets in the side pantry. The stainless steel backsplashes wear a subtle, circular rubbed sheen. A trio of delicately bent glass pendants reminiscent of glowing Asian paper lanterns hover serenely above the length of the island's waterfalled countertop. The quartzite countertops themselves appear soft, almost like translucent origami paper that has been lovingly folded, refolded, and smoothed back out. The countertop edges are mitered and gently square to cascade to the floor with a graceful waterfall effect down to the walnut floors.
The initial room design included a walk-in pantry, which during construction was transformed into an open wine bar with finished cabinetry. The square stepped ceiling detail symmetrically positioned over the island is the pleasing result of dropping the ceiling by two inches to conceal an original dropped beam. The finished design honors the spirit of the home's original design while ushering it graciously into the present day.

Design ideas for a contemporary galley breakfast bar in Phoenix with flat-panel cabinets, medium wood cabinets, multi-coloured splashback, red worktops and feature lighting.
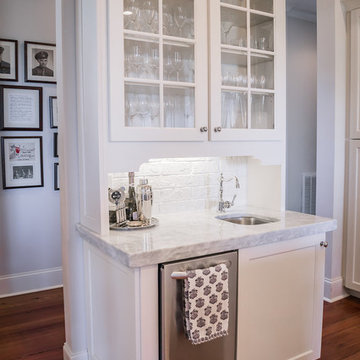
This is an example of a classic single-wall wet bar in Other with a submerged sink, glass-front cabinets, white cabinets, granite worktops, white splashback, brick splashback, medium hardwood flooring, brown floors and grey worktops.
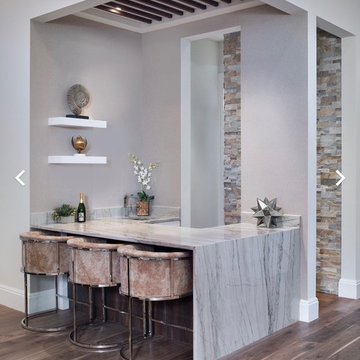
Photo of a small contemporary u-shaped wet bar in Miami with a submerged sink, granite worktops, brown splashback, stone tiled splashback, medium hardwood flooring, brown floors and grey worktops.
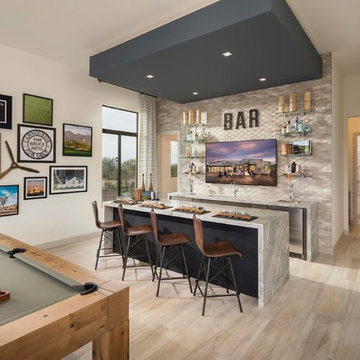
CDC Designs and Josh Caldwell Photography
Inspiration for a contemporary single-wall wet bar in Phoenix with a submerged sink, beige splashback, beige floors and grey worktops.
Inspiration for a contemporary single-wall wet bar in Phoenix with a submerged sink, beige splashback, beige floors and grey worktops.

Inspiration for a medium sized classic l-shaped wet bar in Los Angeles with a submerged sink, recessed-panel cabinets, white cabinets, grey splashback, glass tiled splashback, medium hardwood flooring, brown floors, grey worktops and granite worktops.

Behind the bar, there is ample storage and counter space to prepare.
This is an example of a large classic galley wet bar in Boston with shaker cabinets, grey cabinets, medium hardwood flooring, concrete worktops, wood splashback, brown floors and grey worktops.
This is an example of a large classic galley wet bar in Boston with shaker cabinets, grey cabinets, medium hardwood flooring, concrete worktops, wood splashback, brown floors and grey worktops.
Home Bar with Grey Worktops and Red Worktops Ideas and Designs
7