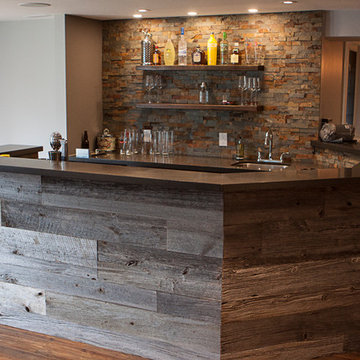Home Bar with Laminate Floors and Vinyl Flooring Ideas and Designs
Refine by:
Budget
Sort by:Popular Today
101 - 120 of 2,137 photos
Item 1 of 3
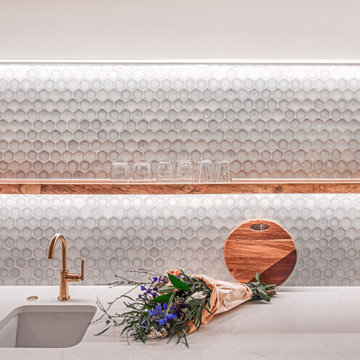
Medium sized classic home bar in Portland with laminate floors and brown floors.

This is an example of a medium sized classic l-shaped breakfast bar in Chicago with a submerged sink, glass-front cabinets, black cabinets, granite worktops, white splashback, stone tiled splashback, laminate floors, grey floors and beige worktops.

For this space, we focused on family entertainment. With lots of storage for games, books, and movies, a space dedicated to pastimes like ping pong! A wet bar for easy entertainment for all ages. Fun under the stairs wine storage. And lastly, a big bathroom with extra storage and a big walk-in shower.

With a bar this fabulous in your own basement, who’d want to go out? It features two under counter refrigerators to keep cold beverages handy, a dishwasher so you don’t need to run glassware up and down the stairs, a glass rinsing faucet, and a microwave perfect for movie night popcorn. The navy blue cabinets, Carrara marble, brass hardware, and dark herringbone floors make it feel more like a luxury hotel bar than a basement. A lighted open top section in the wall cabinets displays decorative treasures while a base cabinet cleverly conceals utilities. I loved working on this project for some dear friends, and collaborated with their favorite contractor, Mastr-Jay Renovations, to pull this off.

This is an example of an expansive modern l-shaped wet bar in Denver with a submerged sink, shaker cabinets, green cabinets, soapstone worktops, marble splashback and vinyl flooring.

A kitchen in the basement? Yes! There are many reasons for including one in your basement renovation such as part of an entertainment space, a student or in-law suite, a rental unit or even a home business.
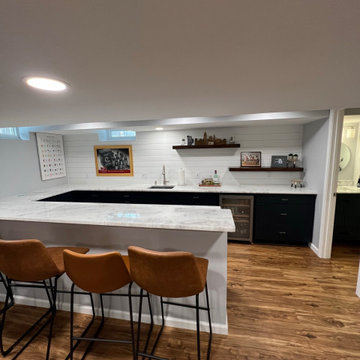
Photo of a medium sized modern home bar in Cleveland with vinyl flooring and multi-coloured floors.

Photo of a medium sized modern l-shaped wet bar in Cleveland with a built-in sink, black cabinets, wood worktops, laminate floors and grey floors.
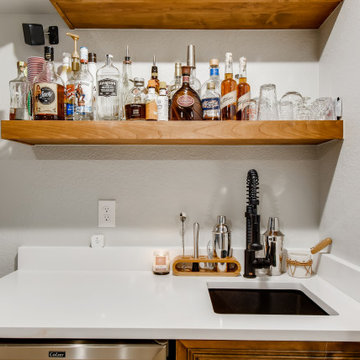
This basement wet bar has brown cabinets with a metallic black handle and a white, quartz countertop. A black undermounted sink with a metallic black faucet sits on the right of the wet bar. On the left of the wet bar is a stainless steel beverage cooler. Above the wet bar are two wooden brown shelves for extra decorative storage. The walls are gray with large white trim and the flooring is a light gray vinyl.

Design ideas for a small urban u-shaped breakfast bar in Moscow with a submerged sink, flat-panel cabinets, medium wood cabinets, wood worktops, grey splashback, laminate floors, beige floors and turquoise worktops.
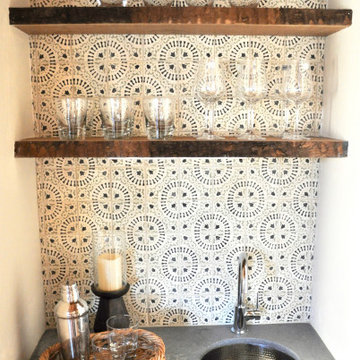
This is an example of a small rustic single-wall wet bar in Other with a submerged sink, beaded cabinets, green cabinets, engineered stone countertops, multi-coloured splashback, terracotta splashback, laminate floors, brown floors and grey worktops.
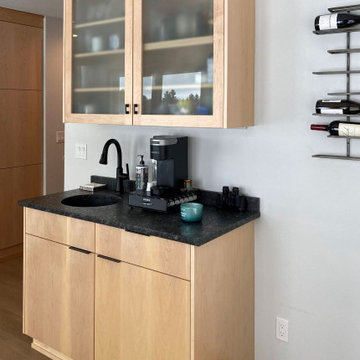
Perfect built-in coffee bar, complete with a sink and plenty of storage. Natural maple cabinets from Crystal Cabinetry and Steel Grey suede granite countertops make a statement and frame the views of the trees and lake out of all of the windows. Removing a wall made a huge difference to open up the space and maximize the view.
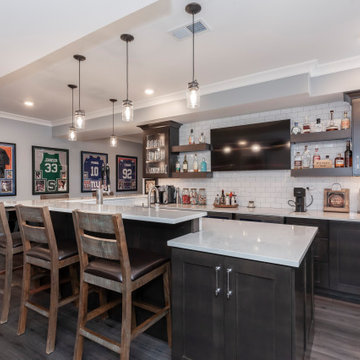
Modern Farmhouse finished basement with bar
Photo of a farmhouse home bar in Chicago with vinyl flooring and brown floors.
Photo of a farmhouse home bar in Chicago with vinyl flooring and brown floors.

Custom home bar with plenty of open shelving for storage.
Photo of a large industrial galley breakfast bar in Detroit with a submerged sink, open cabinets, black cabinets, wood worktops, brick splashback, vinyl flooring, beige floors, brown worktops and red splashback.
Photo of a large industrial galley breakfast bar in Detroit with a submerged sink, open cabinets, black cabinets, wood worktops, brick splashback, vinyl flooring, beige floors, brown worktops and red splashback.
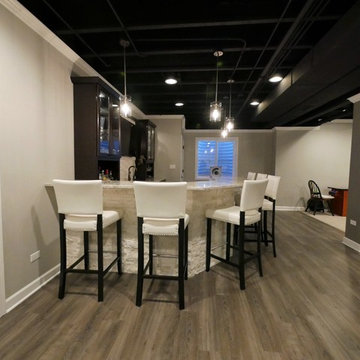
Photo of a medium sized traditional l-shaped breakfast bar in Chicago with a submerged sink, glass-front cabinets, black cabinets, granite worktops, white splashback, stone tiled splashback, laminate floors, grey floors and beige worktops.

The client wanted a stunning bar with room for a large TV and closed shelving to hide any messes. We lined the back of the bar with the same ledger stone on the TV/Fireplace wall and added accent lighting to rake across the tile. Additionally we used a white Cambria countertop and did a waterfall outside edge on the raised bar.
Photo: Matt Kocoureck
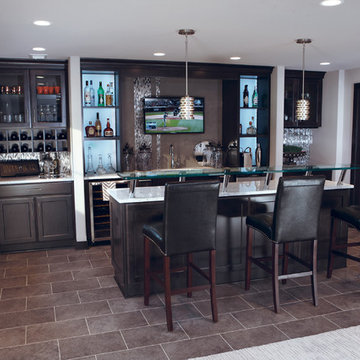
Todd Dacquisto
Inspiration for a medium sized classic single-wall breakfast bar in Milwaukee with a submerged sink, glass-front cabinets, dark wood cabinets, engineered stone countertops, grey splashback, metal splashback and vinyl flooring.
Inspiration for a medium sized classic single-wall breakfast bar in Milwaukee with a submerged sink, glass-front cabinets, dark wood cabinets, engineered stone countertops, grey splashback, metal splashback and vinyl flooring.
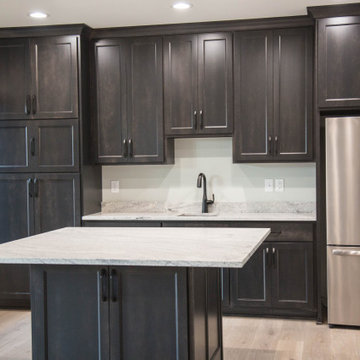
The walk out basement provides a second kitchen area with easy access to the home's pool and outdoor entertaining areas.
Inspiration for a medium sized classic single-wall wet bar in Indianapolis with a submerged sink, recessed-panel cabinets, grey cabinets, granite worktops, laminate floors, brown floors and multicoloured worktops.
Inspiration for a medium sized classic single-wall wet bar in Indianapolis with a submerged sink, recessed-panel cabinets, grey cabinets, granite worktops, laminate floors, brown floors and multicoloured worktops.

Sometimes things just happen organically. This client reached out to me in a professional capacity to see if I wanted to advertise in his new magazine. I declined at that time because as team we have chosen to be referral based, not advertising based.
Even with turning him down, he and his wife decided to sign on with us for their basement... which then upon completion rolled into their main floor (part 2).
They wanted a very distinct style and already had a pretty good idea of what they wanted. We just helped bring it all to life. They wanted a kid friendly space that still had an adult vibe that no longer was based off of furniture from college hand-me-down years.
Since they loved modern farmhouse style we had to make sure there was shiplap and also some stained wood elements to warm up the space.
This space is a great example of a very nice finished basement done cost-effectively without sacrificing some comforts or features.
Home Bar with Laminate Floors and Vinyl Flooring Ideas and Designs
6
