Home Bar with Light Hardwood Flooring and Porcelain Flooring Ideas and Designs
Refine by:
Budget
Sort by:Popular Today
101 - 120 of 6,874 photos
Item 1 of 3
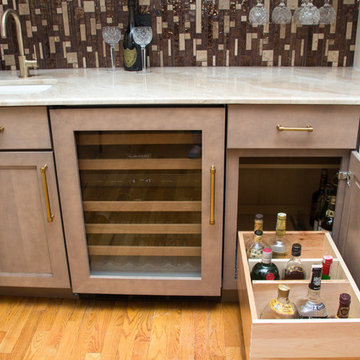
Designed By: Robby & Lisa Griffin
Photios By: Desired Photo
This is an example of a small contemporary single-wall wet bar in Houston with a submerged sink, shaker cabinets, beige cabinets, marble worktops, brown splashback, glass tiled splashback, light hardwood flooring and brown floors.
This is an example of a small contemporary single-wall wet bar in Houston with a submerged sink, shaker cabinets, beige cabinets, marble worktops, brown splashback, glass tiled splashback, light hardwood flooring and brown floors.
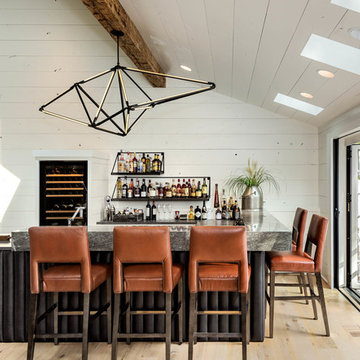
Rob Karosis: Photographer
This is an example of a classic u-shaped breakfast bar in New York with light hardwood flooring.
This is an example of a classic u-shaped breakfast bar in New York with light hardwood flooring.
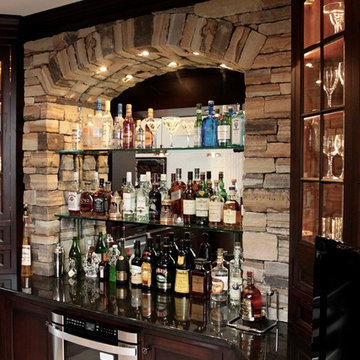
Design ideas for a large traditional wet bar with a submerged sink, recessed-panel cabinets, dark wood cabinets, granite worktops, brown splashback, glass tiled splashback and porcelain flooring.
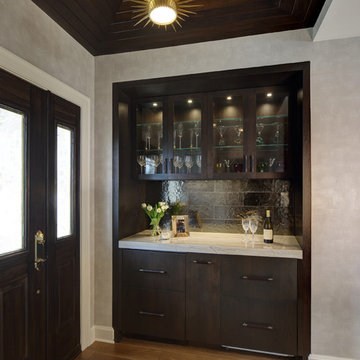
Tricia Shay Photography
Photo of a small contemporary home bar in Cleveland with flat-panel cabinets, dark wood cabinets, marble worktops, black splashback and light hardwood flooring.
Photo of a small contemporary home bar in Cleveland with flat-panel cabinets, dark wood cabinets, marble worktops, black splashback and light hardwood flooring.
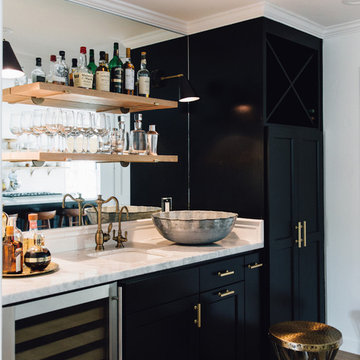
This is an example of a medium sized traditional single-wall wet bar in San Francisco with a submerged sink, recessed-panel cabinets, black cabinets, quartz worktops, mirror splashback and light hardwood flooring.
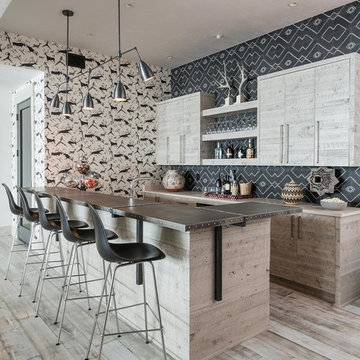
Rustic Zen Residence by Locati Architects, Interior Design by Cashmere Interior, Photography by Audrey Hall
Inspiration for a rustic breakfast bar in Other with flat-panel cabinets, light wood cabinets, multi-coloured splashback, light hardwood flooring and beige floors.
Inspiration for a rustic breakfast bar in Other with flat-panel cabinets, light wood cabinets, multi-coloured splashback, light hardwood flooring and beige floors.
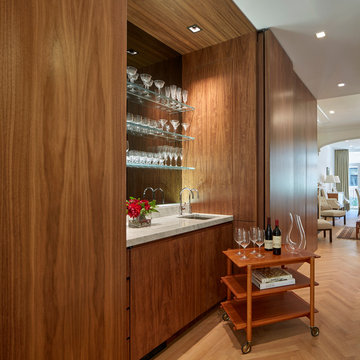
A wet bar with a marble countertop is tucked behind walnut doors.
Design ideas for a contemporary single-wall wet bar in New York with a submerged sink, flat-panel cabinets, dark wood cabinets, mirror splashback and light hardwood flooring.
Design ideas for a contemporary single-wall wet bar in New York with a submerged sink, flat-panel cabinets, dark wood cabinets, mirror splashback and light hardwood flooring.
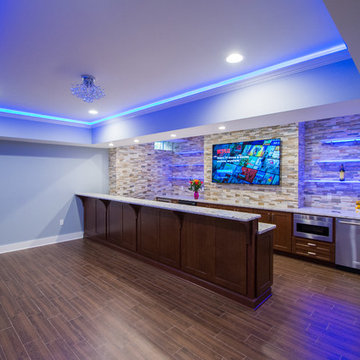
Bar Area of the Basement
Inspiration for a large contemporary galley wet bar in New York with a submerged sink, shaker cabinets, dark wood cabinets, granite worktops, multi-coloured splashback, stone tiled splashback and porcelain flooring.
Inspiration for a large contemporary galley wet bar in New York with a submerged sink, shaker cabinets, dark wood cabinets, granite worktops, multi-coloured splashback, stone tiled splashback and porcelain flooring.

AFTER: BAR | We completely redesigned the bar structure by opening it up. It was previously closed on one side so we wanted to be able to walk through to the living room. We created a floor to ceiling split vase accent wall behind the bar to give the room some texture and break up the white walls. We carried over the tile from the entry to the bar and used hand stamped carrara marble to line the front of the bar and used a smoky blue glass for the bar counters. | Renovations + Design by Blackband Design | Photography by Tessa Neustadt
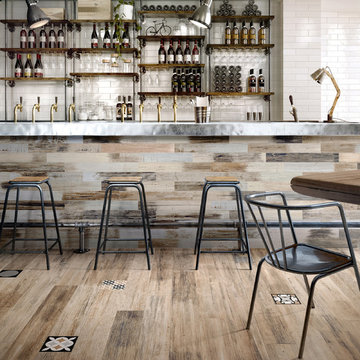
Photo Credit: Sant'Agostino Ceramiche
An exotic wood with its aesthetic drawn from the stems of banana leaves, Sant’Agostino’s Pictart series brings a fresh concept to the field of rustic woods. Combining the characteristic streaks of the plant and the brushstrokes of paint on a gentle relief, Pictart is rich and inviting. It is perfect for commercial and residential areas such as kitchens, bathrooms, living rooms and bedrooms.
Tileshop
16216 Raymer Street
Van Nuys, CA 91406
Other California Locations: Berkeley and San Jose
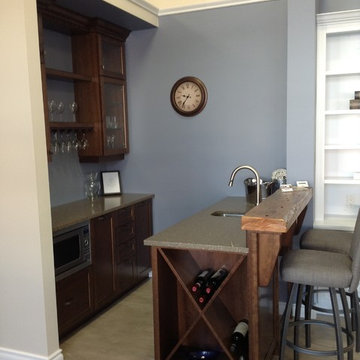
This is an example of a small traditional galley breakfast bar in Toronto with a submerged sink, glass-front cabinets, dark wood cabinets, wood worktops, light hardwood flooring and beige floors.
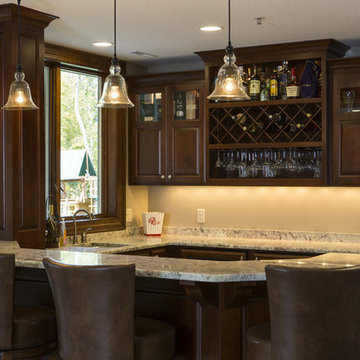
Troy Thies Photography
Photo of a medium sized classic u-shaped wet bar in Other with a submerged sink, raised-panel cabinets, dark wood cabinets, granite worktops, multi-coloured splashback and porcelain flooring.
Photo of a medium sized classic u-shaped wet bar in Other with a submerged sink, raised-panel cabinets, dark wood cabinets, granite worktops, multi-coloured splashback and porcelain flooring.
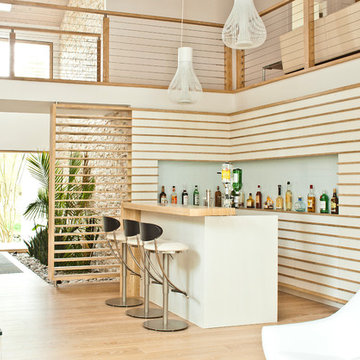
Handcrafted & photographed by urbangreen
-
Designed by Paris K Interior Design
Photo of a medium sized contemporary home bar in New York with white cabinets and light hardwood flooring.
Photo of a medium sized contemporary home bar in New York with white cabinets and light hardwood flooring.
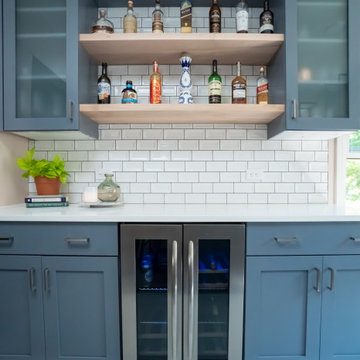
Medium sized contemporary single-wall dry bar in Detroit with shaker cabinets, white splashback, ceramic splashback, porcelain flooring, grey floors and white worktops.

A custom-made expansive two-story home providing views of the spacious kitchen, breakfast nook, dining, great room and outdoor amenities upon entry.
Featuring 11,000 square feet of open area lavish living this residence does not disappoint with the attention to detail throughout. Elegant features embellish this
home with the intricate woodworking and exposed wood beams, ceiling details, gorgeous stonework, European Oak flooring throughout, and unique lighting.
This residence offers seven bedrooms including a mother-in-law suite, nine bathrooms, a bonus room, his and her offices, wet bar adjacent to dining area, wine
room, laundry room featuring a dog wash area and a game room located above one of the two garages. The open-air kitchen is the perfect space for entertaining
family and friends with the two islands, custom panel Sub-Zero appliances and easy access to the dining areas.
Outdoor amenities include a pool with sun shelf and spa, fire bowls spilling water into the pool, firepit, large covered lanai with summer kitchen and fireplace
surrounded by roll down screens to protect guests from inclement weather, and two additional covered lanais. This is luxury at its finest!
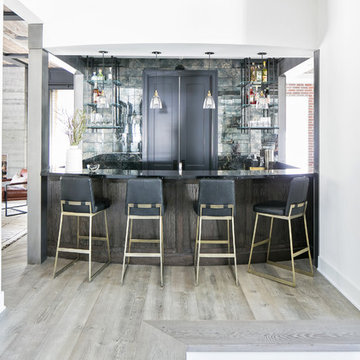
Farmhouse breakfast bar in Los Angeles with open cabinets, grey splashback, light hardwood flooring, brown floors, black worktops and a feature wall.
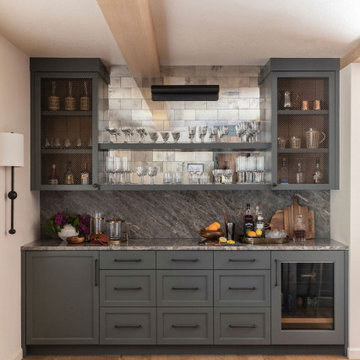
Inspiration for a medium sized traditional single-wall dry bar in Portland with shaker cabinets, blue cabinets, quartz worktops, multi-coloured splashback, mirror splashback, light hardwood flooring and multicoloured worktops.
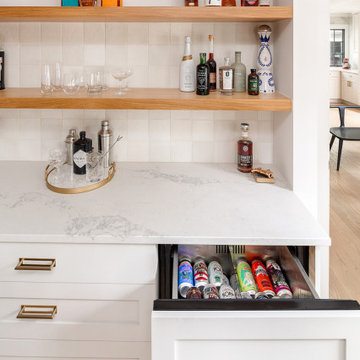
Upgrades to the existing dining room in a first floor remodel included building a new bar with storage and shelving for entertaining family and friends. Features include 2 fridge drawers for chilling beverages, engineered quartz countertops, natural stained wood shelves, ceramic tile backsplash and lighting.
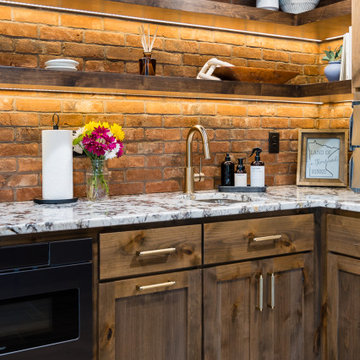
When our long-time VIP clients let us know they were ready to finish the basement that was a part of our original addition we were jazzed and for a few reasons.
One, they have complete trust in us and never shy away from any of our crazy ideas, and two they wanted the space to feel like local restaurant Brick & Bourbon with moody vibes, lots of wooden accents, and statement lighting.
They had a couple more requests, which we implemented such as a movie theater room with theater seating, completely tiled guest bathroom that could be "hosed down if necessary," ceiling features, drink rails, unexpected storage door, and wet bar that really is more of a kitchenette.
So, not a small list to tackle.
Alongside Tschida Construction we made all these things happen.
Photographer- Chris Holden Photos
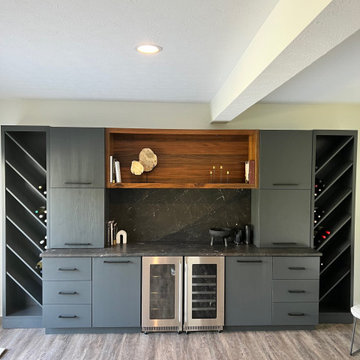
Custom bar with wine storage and refrigeration
Design ideas for a large modern single-wall dry bar in Indianapolis with shaker cabinets, black cabinets, black splashback, black worktops, light hardwood flooring and brown floors.
Design ideas for a large modern single-wall dry bar in Indianapolis with shaker cabinets, black cabinets, black splashback, black worktops, light hardwood flooring and brown floors.
Home Bar with Light Hardwood Flooring and Porcelain Flooring Ideas and Designs
6