Statement Lighting Home Bar with Light Hardwood Flooring Ideas and Designs
Refine by:
Budget
Sort by:Popular Today
1 - 20 of 21 photos
Item 1 of 3

Photo of a medium sized country u-shaped breakfast bar in San Francisco with recessed-panel cabinets, mirror splashback, light hardwood flooring, beige floors, black cabinets, engineered stone countertops, grey worktops and feature lighting.
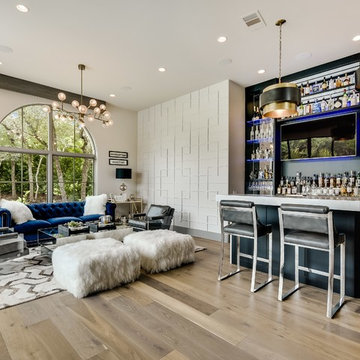
This is an example of a mediterranean breakfast bar in Austin with open cabinets, light hardwood flooring and beige floors.
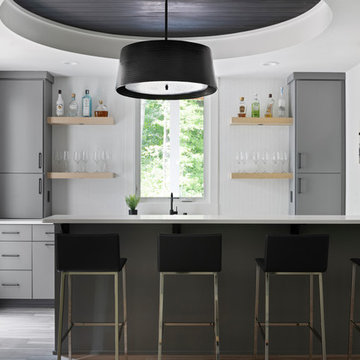
Photo of a traditional breakfast bar in Minneapolis with flat-panel cabinets, grey cabinets, white splashback, white worktops, light hardwood flooring and feature lighting.
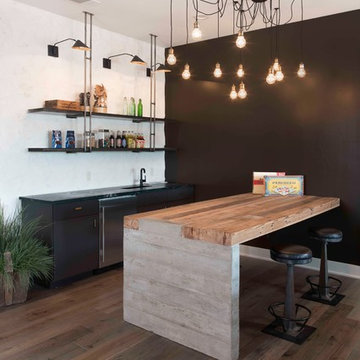
Country breakfast bar in Austin with black cabinets, wood worktops, light hardwood flooring, brown floors, brown worktops and flat-panel cabinets.
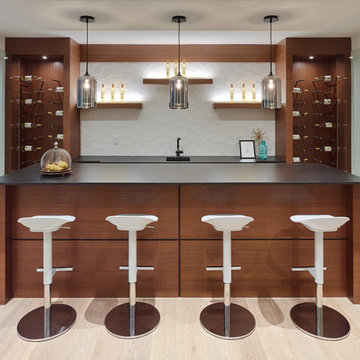
martin knowles
Design ideas for a contemporary breakfast bar in Vancouver with open cabinets, medium wood cabinets, white splashback, light hardwood flooring, black worktops and feature lighting.
Design ideas for a contemporary breakfast bar in Vancouver with open cabinets, medium wood cabinets, white splashback, light hardwood flooring, black worktops and feature lighting.
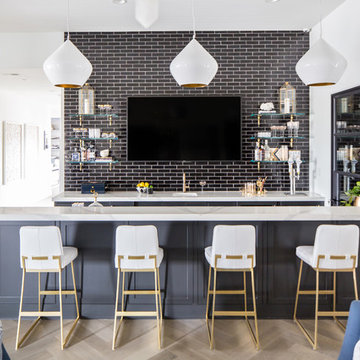
Ryan Garvin
Photo of an expansive mediterranean breakfast bar in San Diego with a submerged sink, metro tiled splashback, light hardwood flooring, beige floors, white worktops, black splashback and a feature wall.
Photo of an expansive mediterranean breakfast bar in San Diego with a submerged sink, metro tiled splashback, light hardwood flooring, beige floors, white worktops, black splashback and a feature wall.
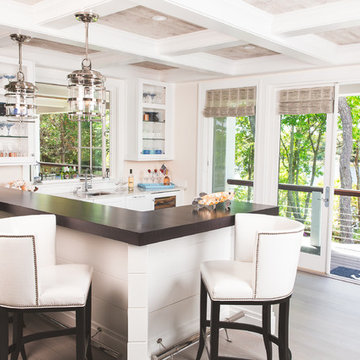
Photo of a beach style breakfast bar in Boston with a submerged sink, glass-front cabinets, white cabinets, light hardwood flooring, beige floors, brown worktops and feature lighting.

This small but practical bar packs a bold design punch. It's complete with wine refrigerator, icemaker, a liquor storage cabinet pullout and a bar sink. LED lighting provides shimmer to the glass cabinets and metallic backsplash tile, while a glass and gold chandelier adds drama. Quartz countertops provide ease in cleaning and peace of mind against wine stains. The arched entry ways lead to the kitchen and dining areas, while the opening to the hallway provides the perfect place to walk up and converse at the bar.

Alyssa Lee Photography
This is an example of a classic single-wall home bar in Minneapolis with white cabinets, ceramic splashback, no sink, recessed-panel cabinets, green splashback, light hardwood flooring, beige floors, grey worktops and feature lighting.
This is an example of a classic single-wall home bar in Minneapolis with white cabinets, ceramic splashback, no sink, recessed-panel cabinets, green splashback, light hardwood flooring, beige floors, grey worktops and feature lighting.
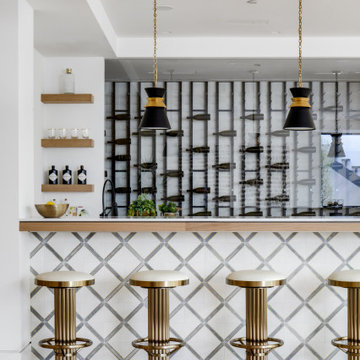
Photo of a midcentury breakfast bar in Los Angeles with light hardwood flooring, beige floors, white worktops and feature lighting.

A custom-made expansive two-story home providing views of the spacious kitchen, breakfast nook, dining, great room and outdoor amenities upon entry.
Featuring 11,000 square feet of open area lavish living this residence does not disappoint with the attention to detail throughout. Elegant features embellish this
home with the intricate woodworking and exposed wood beams, ceiling details, gorgeous stonework, European Oak flooring throughout, and unique lighting.
This residence offers seven bedrooms including a mother-in-law suite, nine bathrooms, a bonus room, his and her offices, wet bar adjacent to dining area, wine
room, laundry room featuring a dog wash area and a game room located above one of the two garages. The open-air kitchen is the perfect space for entertaining
family and friends with the two islands, custom panel Sub-Zero appliances and easy access to the dining areas.
Outdoor amenities include a pool with sun shelf and spa, fire bowls spilling water into the pool, firepit, large covered lanai with summer kitchen and fireplace
surrounded by roll down screens to protect guests from inclement weather, and two additional covered lanais. This is luxury at its finest!

The hardwood floors are a custom 3/4" x 10" Select White Oak plank with a hand wirebrush and custom stain & finish created by Gaetano Hardwood Floors, Inc.
Home Builder: Patterson Custom Homes
Ryan Garvin Photography
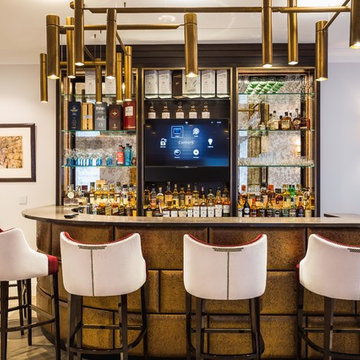
Cassandra Jackson-Baker
Inspiration for a medium sized classic single-wall breakfast bar in London with open cabinets, mirror splashback, light hardwood flooring, beige floors and black worktops.
Inspiration for a medium sized classic single-wall breakfast bar in London with open cabinets, mirror splashback, light hardwood flooring, beige floors and black worktops.

Space Crafting
Inspiration for a classic l-shaped breakfast bar in Minneapolis with a submerged sink, shaker cabinets, white cabinets, white splashback, light hardwood flooring, black worktops and feature lighting.
Inspiration for a classic l-shaped breakfast bar in Minneapolis with a submerged sink, shaker cabinets, white cabinets, white splashback, light hardwood flooring, black worktops and feature lighting.
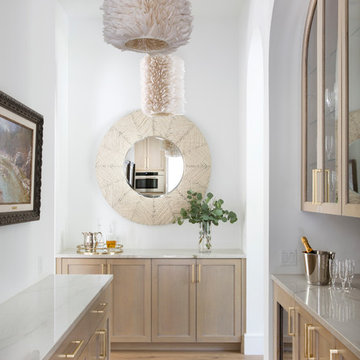
Photography by Buff Strickland
Mediterranean galley home bar in Austin with no sink, glass-front cabinets, light wood cabinets, light hardwood flooring, white worktops and feature lighting.
Mediterranean galley home bar in Austin with no sink, glass-front cabinets, light wood cabinets, light hardwood flooring, white worktops and feature lighting.
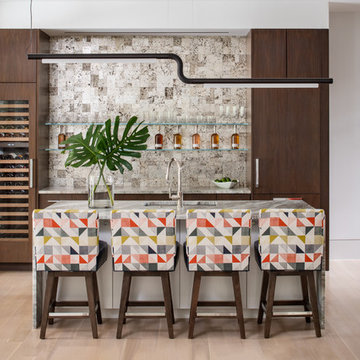
Photo of a contemporary single-wall breakfast bar in DC Metro with a submerged sink, flat-panel cabinets, dark wood cabinets, multi-coloured splashback, light hardwood flooring, beige floors, multicoloured worktops and feature lighting.
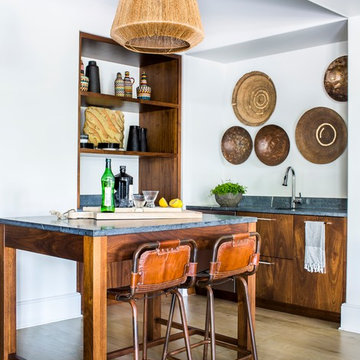
Jeff Herr Photography
Eclectic breakfast bar in Atlanta with dark wood cabinets, light hardwood flooring and flat-panel cabinets.
Eclectic breakfast bar in Atlanta with dark wood cabinets, light hardwood flooring and flat-panel cabinets.
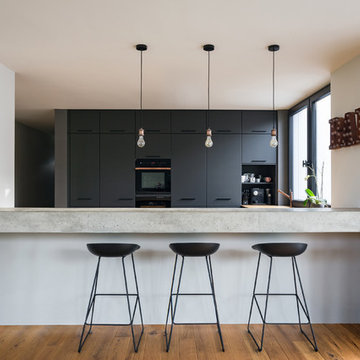
bla architekten / Steffen Junghans
Design ideas for a medium sized contemporary single-wall wet bar in Leipzig with flat-panel cabinets, black cabinets, wood worktops, white splashback, wood splashback, light hardwood flooring and brown floors.
Design ideas for a medium sized contemporary single-wall wet bar in Leipzig with flat-panel cabinets, black cabinets, wood worktops, white splashback, wood splashback, light hardwood flooring and brown floors.
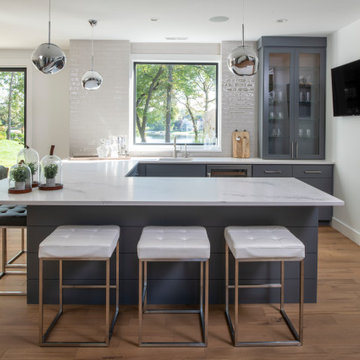
This is an example of a contemporary u-shaped breakfast bar in Minneapolis with a submerged sink, glass-front cabinets, grey cabinets, white splashback, light hardwood flooring, white worktops and feature lighting.
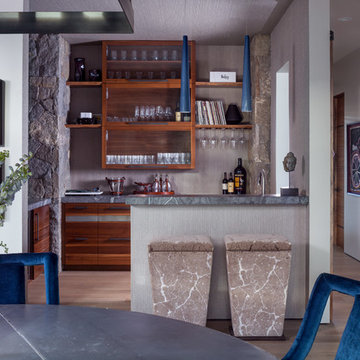
Emily Minton Redfield
Design ideas for a rustic breakfast bar in Denver with open cabinets, medium wood cabinets, light hardwood flooring, beige floors and grey worktops.
Design ideas for a rustic breakfast bar in Denver with open cabinets, medium wood cabinets, light hardwood flooring, beige floors and grey worktops.
Statement Lighting Home Bar with Light Hardwood Flooring Ideas and Designs
1