Home Bar with Light Wood Cabinets and Beige Worktops Ideas and Designs
Refine by:
Budget
Sort by:Popular Today
61 - 80 of 84 photos
Item 1 of 3
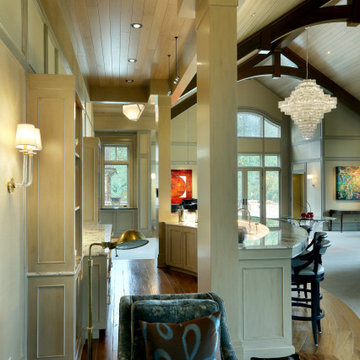
Design ideas for a large classic galley wet bar in Grand Rapids with recessed-panel cabinets, light wood cabinets, granite worktops and beige worktops.
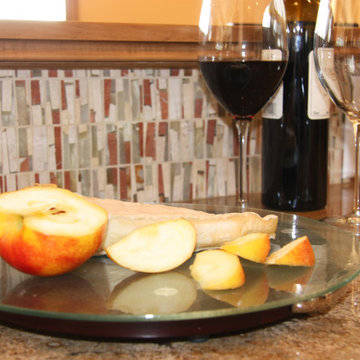
A warm bar area set up for many guests.
Design ideas for a nautical home bar in Vancouver with a submerged sink, light wood cabinets, granite worktops, multi-coloured splashback, mosaic tiled splashback, porcelain flooring, multi-coloured floors and beige worktops.
Design ideas for a nautical home bar in Vancouver with a submerged sink, light wood cabinets, granite worktops, multi-coloured splashback, mosaic tiled splashback, porcelain flooring, multi-coloured floors and beige worktops.
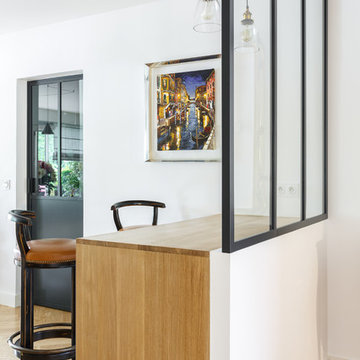
Nos équipes ont utilisé quelques bons tuyaux pour apporter ergonomie, rangements, et caractère à cet appartement situé à Neuilly-sur-Seine. L’utilisation ponctuelle de couleurs intenses crée une nouvelle profondeur à l’espace tandis que le choix de matières naturelles et douces apporte du style. Effet déco garanti!
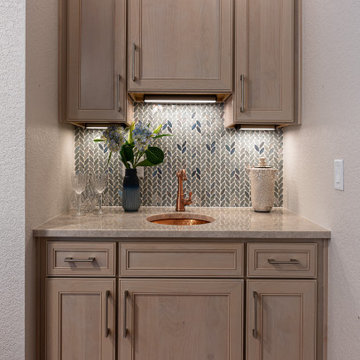
Adjacent bar area with glass tile backsplash.
Photo of a small traditional single-wall wet bar in Denver with a submerged sink, flat-panel cabinets, light wood cabinets, quartz worktops, blue splashback, glass tiled splashback, medium hardwood flooring, brown floors and beige worktops.
Photo of a small traditional single-wall wet bar in Denver with a submerged sink, flat-panel cabinets, light wood cabinets, quartz worktops, blue splashback, glass tiled splashback, medium hardwood flooring, brown floors and beige worktops.
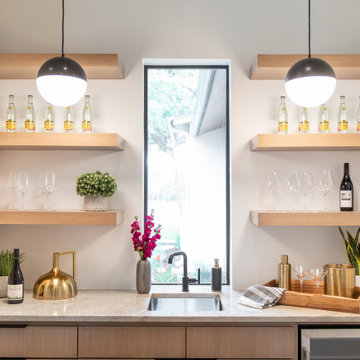
Close up of bar.
Medium sized modern single-wall wet bar in Austin with a built-in sink, light wood cabinets, granite worktops and beige worktops.
Medium sized modern single-wall wet bar in Austin with a built-in sink, light wood cabinets, granite worktops and beige worktops.
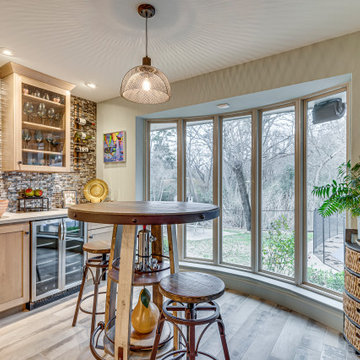
This cozy bar area is easily accessible from the kitchen and living space. The upper cabinet allows for displaying glassware or other decorative pieces. The under counter wine fridge allows for storing beverages at the right temperature. The beautiful multi-colored glass tile is a great backsplash for the unique wine bottle display.
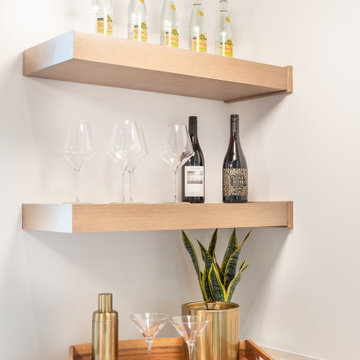
Close up of bar accessories.
Design ideas for a medium sized modern single-wall wet bar in Austin with a built-in sink, light wood cabinets, granite worktops and beige worktops.
Design ideas for a medium sized modern single-wall wet bar in Austin with a built-in sink, light wood cabinets, granite worktops and beige worktops.
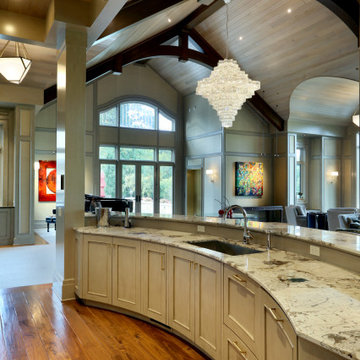
Design ideas for a large classic galley wet bar in Grand Rapids with a built-in sink, recessed-panel cabinets, light wood cabinets, granite worktops, medium hardwood flooring and beige worktops.
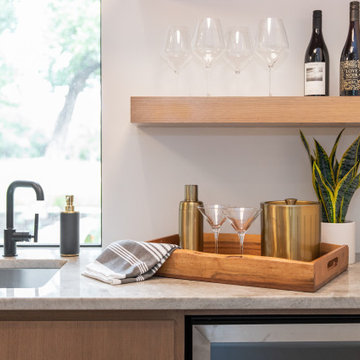
Close up of bar accessories.
Design ideas for a medium sized modern single-wall wet bar in New Orleans with a built-in sink, light wood cabinets, granite worktops and beige worktops.
Design ideas for a medium sized modern single-wall wet bar in New Orleans with a built-in sink, light wood cabinets, granite worktops and beige worktops.
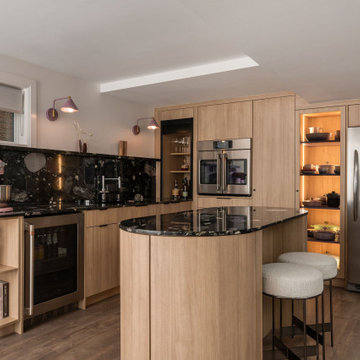
Photo of a medium sized modern l-shaped wet bar in Toronto with a submerged sink, flat-panel cabinets, light wood cabinets, black splashback, granite splashback, laminate floors, brown floors and beige worktops.
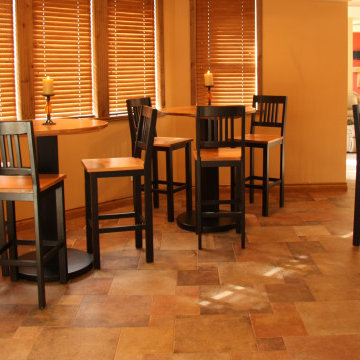
A warm bar area set up for many guests.
Design ideas for a nautical home bar in Vancouver with a submerged sink, light wood cabinets, granite worktops, multi-coloured splashback, mosaic tiled splashback, porcelain flooring, multi-coloured floors and beige worktops.
Design ideas for a nautical home bar in Vancouver with a submerged sink, light wood cabinets, granite worktops, multi-coloured splashback, mosaic tiled splashback, porcelain flooring, multi-coloured floors and beige worktops.
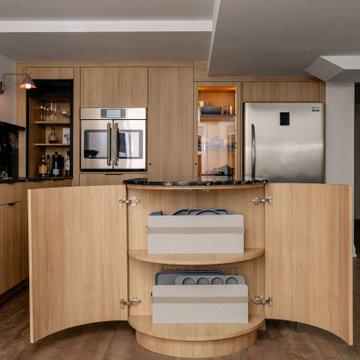
Inspiration for a medium sized modern l-shaped wet bar in Toronto with a submerged sink, flat-panel cabinets, light wood cabinets, black splashback, granite splashback, laminate floors, brown floors and beige worktops.
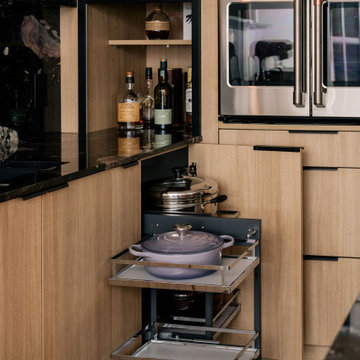
This is an example of a medium sized modern l-shaped wet bar in Toronto with a submerged sink, flat-panel cabinets, light wood cabinets, black splashback, granite splashback, laminate floors, brown floors and beige worktops.
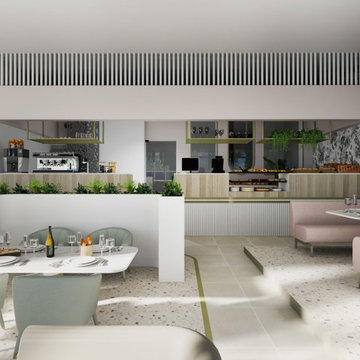
Un progetto che fonde materiali e colori naturali ad una vista ed una location cittadina, un mix di natura ed urbano, due realtà spesso in contrasto ma che trovano un equilibrio in questo luogo.
Jungle perchè abbiamo volutamente inserito le piante come protagoniste del progetto. Un verde che non solo è ecosostenibile, ma ha poca manutenzione e non crea problematiche funzionali. Le troviamo non solo nei vasi, ma abbiamo creato una sorta di bosco verticale che riempie lo spazio oltre ad avere funzione estetica.
In netto contrasto a tutto questo verde, troviamo uno stile a tratti “Minimal Chic” unito ad un “Industrial”. Li potete riconoscere nell’utilizzo del tessuto per divanetti e sedute, che però hanno una struttura metallica tubolari, in tinta Champagne Semilucido.
Grande attenzione per la privacy, che è stata ricavata creando delle vere e proprie barriere di verde tra i tavoli. Questo progetto infatti ha come obiettivo quello di creare uno spazio rilassante all’interno del caos di una città, una location dove potersi rilassare dopo una giornata di intenso lavoro con una spettacolare vista sulla città.
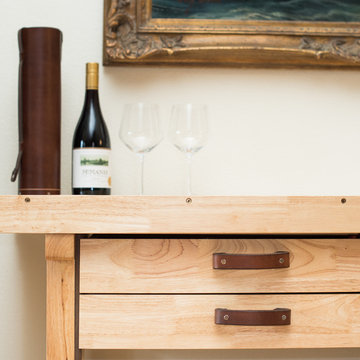
Recycling an inexpensive woodworking bench from Harbor Freight into a rustic bar cart for our dining room.
Photo credit: Erin Berzel
Design ideas for a medium sized urban single-wall bar cart in Portland with light wood cabinets, wood worktops, white splashback and beige worktops.
Design ideas for a medium sized urban single-wall bar cart in Portland with light wood cabinets, wood worktops, white splashback and beige worktops.
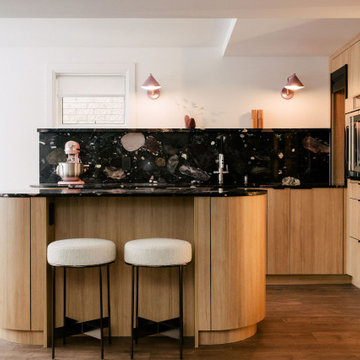
This is an example of a medium sized modern l-shaped wet bar in Toronto with a submerged sink, flat-panel cabinets, light wood cabinets, granite worktops, black splashback, granite splashback, laminate floors, brown floors and beige worktops.
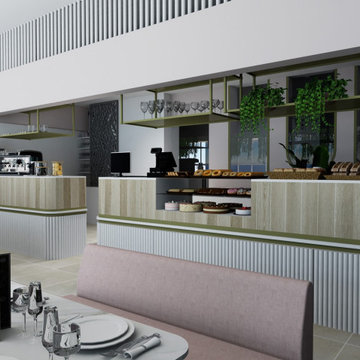
Un progetto che fonde materiali e colori naturali ad una vista ed una location cittadina, un mix di natura ed urbano, due realtà spesso in contrasto ma che trovano un equilibrio in questo luogo.
Jungle perchè abbiamo volutamente inserito le piante come protagoniste del progetto. Un verde che non solo è ecosostenibile, ma ha poca manutenzione e non crea problematiche funzionali. Le troviamo non solo nei vasi, ma abbiamo creato una sorta di bosco verticale che riempie lo spazio oltre ad avere funzione estetica.
In netto contrasto a tutto questo verde, troviamo uno stile a tratti “Minimal Chic” unito ad un “Industrial”. Li potete riconoscere nell’utilizzo del tessuto per divanetti e sedute, che però hanno una struttura metallica tubolari, in tinta Champagne Semilucido.
Grande attenzione per la privacy, che è stata ricavata creando delle vere e proprie barriere di verde tra i tavoli. Questo progetto infatti ha come obiettivo quello di creare uno spazio rilassante all’interno del caos di una città, una location dove potersi rilassare dopo una giornata di intenso lavoro con una spettacolare vista sulla città.
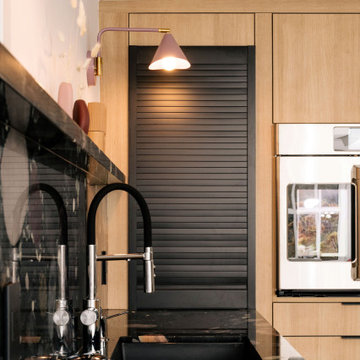
Design ideas for a medium sized modern l-shaped wet bar in Toronto with a submerged sink, flat-panel cabinets, light wood cabinets, black splashback, granite splashback, laminate floors, brown floors and beige worktops.
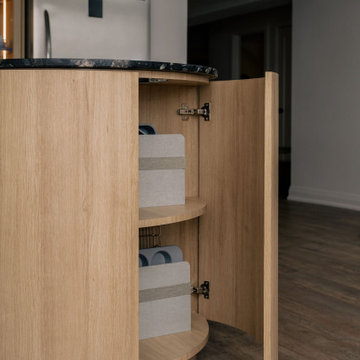
Inspiration for a medium sized modern l-shaped wet bar in Toronto with a submerged sink, flat-panel cabinets, light wood cabinets, black splashback, granite splashback, laminate floors, brown floors and beige worktops.
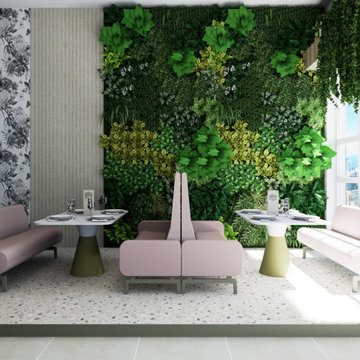
Un progetto che fonde materiali e colori naturali ad una vista ed una location cittadina, un mix di natura ed urbano, due realtà spesso in contrasto ma che trovano un equilibrio in questo luogo.
Jungle perchè abbiamo volutamente inserito le piante come protagoniste del progetto. Un verde che non solo è ecosostenibile, ma ha poca manutenzione e non crea problematiche funzionali. Le troviamo non solo nei vasi, ma abbiamo creato una sorta di bosco verticale che riempie lo spazio oltre ad avere funzione estetica.
In netto contrasto a tutto questo verde, troviamo uno stile a tratti “Minimal Chic” unito ad un “Industrial”. Li potete riconoscere nell’utilizzo del tessuto per divanetti e sedute, che però hanno una struttura metallica tubolari, in tinta Champagne Semilucido.
Grande attenzione per la privacy, che è stata ricavata creando delle vere e proprie barriere di verde tra i tavoli. Questo progetto infatti ha come obiettivo quello di creare uno spazio rilassante all’interno del caos di una città, una location dove potersi rilassare dopo una giornata di intenso lavoro con una spettacolare vista sulla città.
Home Bar with Light Wood Cabinets and Beige Worktops Ideas and Designs
4