Home Bar with Light Wood Cabinets and Medium Wood Cabinets Ideas and Designs
Refine by:
Budget
Sort by:Popular Today
41 - 60 of 6,402 photos
Item 1 of 3
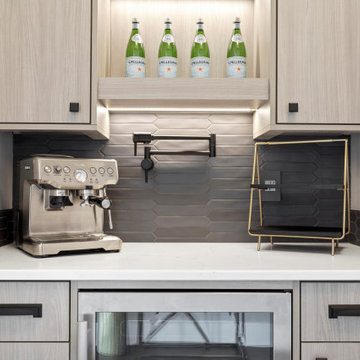
This is an example of a medium sized traditional single-wall dry bar in Other with no sink, flat-panel cabinets, medium wood cabinets, quartz worktops, black splashback, metro tiled splashback and white worktops.
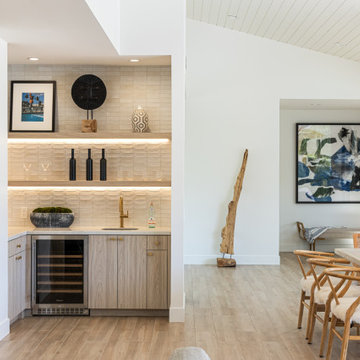
Design ideas for a large classic l-shaped wet bar in Other with a submerged sink, flat-panel cabinets, medium wood cabinets, engineered stone countertops, white splashback, ceramic splashback, porcelain flooring, beige floors and white worktops.

Single-wall dry bar in San Francisco with flat-panel cabinets, medium wood cabinets, engineered stone countertops, multi-coloured splashback, stone slab splashback, light hardwood flooring, brown floors and grey worktops.
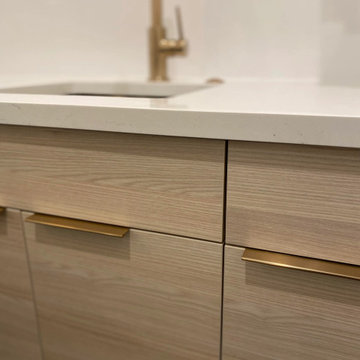
Bellmont Cabinetry
Door Style: Horizon
Door Finish: Frax
Photo of a small contemporary l-shaped wet bar in Denver with a submerged sink, flat-panel cabinets, light wood cabinets, engineered stone countertops, white splashback, engineered quartz splashback, ceramic flooring, grey floors and white worktops.
Photo of a small contemporary l-shaped wet bar in Denver with a submerged sink, flat-panel cabinets, light wood cabinets, engineered stone countertops, white splashback, engineered quartz splashback, ceramic flooring, grey floors and white worktops.
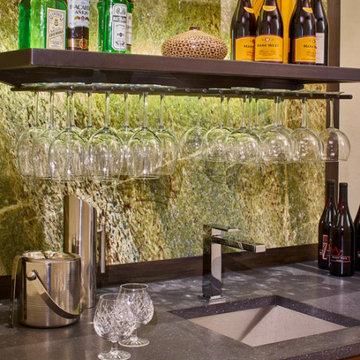
This beautiful riverside home was a joy to design! Our Boulder studio borrowed colors and tones from the beauty of the nature outside to recreate a peaceful sanctuary inside. We added cozy, comfortable furnishings so our clients can curl up with a drink while watching the river gushing by. The gorgeous home boasts large entryways with stone-clad walls, high ceilings, and a stunning bar counter, perfect for get-togethers with family and friends. Large living rooms and dining areas make this space fabulous for entertaining.
---
Joe McGuire Design is an Aspen and Boulder interior design firm bringing a uniquely holistic approach to home interiors since 2005.
For more about Joe McGuire Design, see here: https://www.joemcguiredesign.com/
To learn more about this project, see here:
https://www.joemcguiredesign.com/riverfront-modern
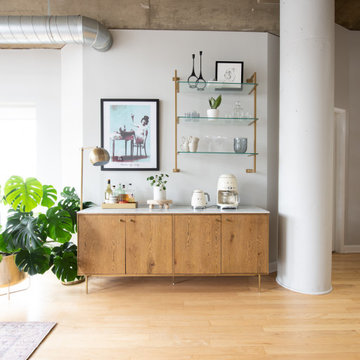
Design ideas for a small industrial single-wall dry bar in Chicago with medium wood cabinets, engineered stone countertops, light hardwood flooring, brown floors and white worktops.
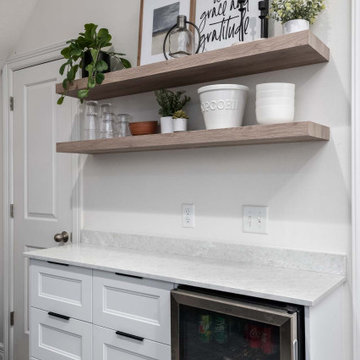
Stunning Bathroom remodel using IKEA cabinets and custom door fronts from Dendra Doors. Pental Quartz countertops. Signature Hardware plumbing fixtures. Circa Lighting light fixture. High quality and timeless finishes all around!
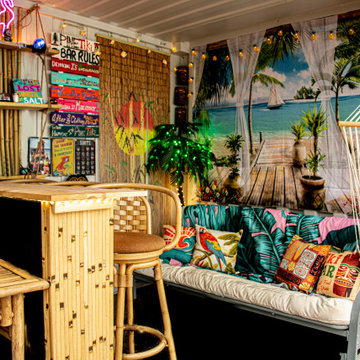
Outdoor Tiki Bar Shipping Container Conversion
Photo of a small world-inspired l-shaped breakfast bar in Boston with open cabinets, light wood cabinets, wood worktops, painted wood flooring and black floors.
Photo of a small world-inspired l-shaped breakfast bar in Boston with open cabinets, light wood cabinets, wood worktops, painted wood flooring and black floors.
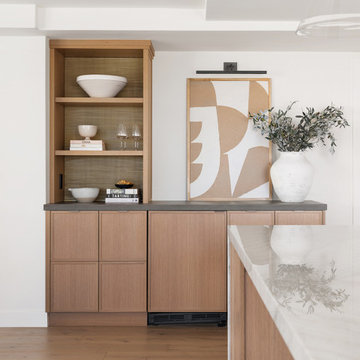
This is an example of a medium sized single-wall dry bar in San Diego with shaker cabinets, light wood cabinets, engineered stone countertops, light hardwood flooring and grey worktops.
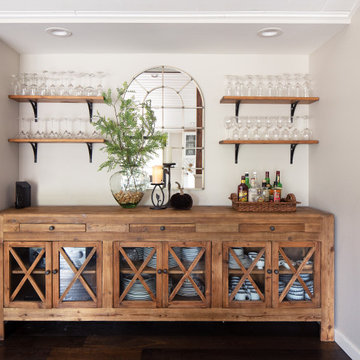
Medium sized rural single-wall home bar in Seattle with glass-front cabinets, medium wood cabinets, dark hardwood flooring, brown floors and brown worktops.
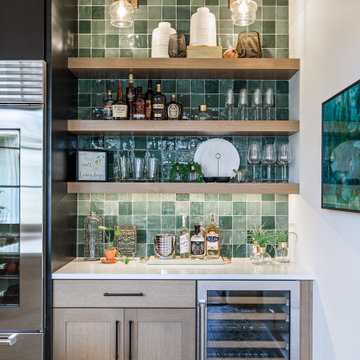
Design ideas for a small country single-wall home bar in Portland with no sink, shaker cabinets, light wood cabinets, green splashback, multi-coloured floors and white worktops.

Family Room & WIne Bar Addition - Haddonfield
This new family gathering space features custom cabinetry, two wine fridges, two skylights, two sets of patio doors, and hidden storage.
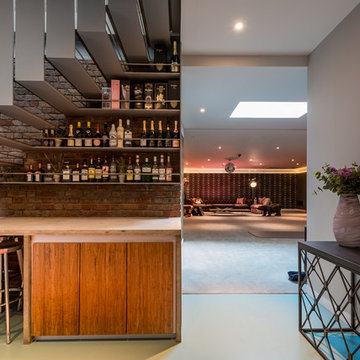
franklin and franklin
This is an example of a medium sized contemporary single-wall wet bar in London with flat-panel cabinets, light wood cabinets, green floors and beige worktops.
This is an example of a medium sized contemporary single-wall wet bar in London with flat-panel cabinets, light wood cabinets, green floors and beige worktops.

Photos by Dana Hoff
Medium sized contemporary galley breakfast bar in New York with a submerged sink, flat-panel cabinets, medium wood cabinets, onyx worktops, beige splashback, stone tiled splashback, medium hardwood flooring, brown floors and grey worktops.
Medium sized contemporary galley breakfast bar in New York with a submerged sink, flat-panel cabinets, medium wood cabinets, onyx worktops, beige splashback, stone tiled splashback, medium hardwood flooring, brown floors and grey worktops.

Design ideas for a small rustic l-shaped wet bar in Salt Lake City with a built-in sink, medium wood cabinets, red splashback, brick splashback, ceramic flooring and grey floors.

Inspiration for a medium sized traditional single-wall wet bar in Charlotte with no sink, shaker cabinets, light wood cabinets, marble worktops, white splashback, metro tiled splashback, light hardwood flooring and white worktops.
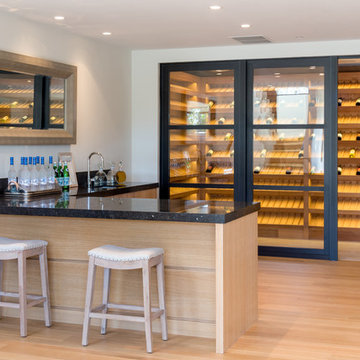
Inspiration for a large contemporary l-shaped breakfast bar in Los Angeles with a submerged sink, flat-panel cabinets, light wood cabinets, marble worktops, black splashback, stone slab splashback and light hardwood flooring.
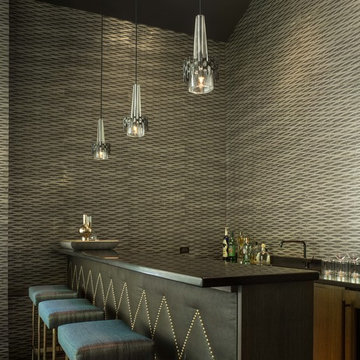
This is an example of a medium sized contemporary galley breakfast bar in Burlington with medium wood cabinets, a submerged sink, flat-panel cabinets and multi-coloured splashback.

This three-story vacation home for a family of ski enthusiasts features 5 bedrooms and a six-bed bunk room, 5 1/2 bathrooms, kitchen, dining room, great room, 2 wet bars, great room, exercise room, basement game room, office, mud room, ski work room, decks, stone patio with sunken hot tub, garage, and elevator.
The home sits into an extremely steep, half-acre lot that shares a property line with a ski resort and allows for ski-in, ski-out access to the mountain’s 61 trails. This unique location and challenging terrain informed the home’s siting, footprint, program, design, interior design, finishes, and custom made furniture.
Credit: Samyn-D'Elia Architects
Project designed by Franconia interior designer Randy Trainor. She also serves the New Hampshire Ski Country, Lake Regions and Coast, including Lincoln, North Conway, and Bartlett.
For more about Randy Trainor, click here: https://crtinteriors.com/
To learn more about this project, click here: https://crtinteriors.com/ski-country-chic/
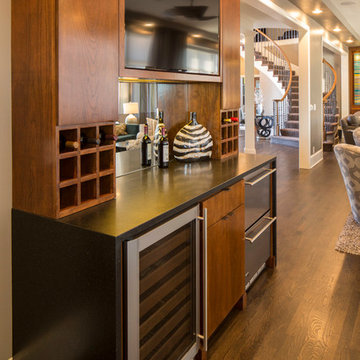
Gabe Hopkins
Small contemporary single-wall wet bar in Kansas City with flat-panel cabinets, medium wood cabinets and dark hardwood flooring.
Small contemporary single-wall wet bar in Kansas City with flat-panel cabinets, medium wood cabinets and dark hardwood flooring.
Home Bar with Light Wood Cabinets and Medium Wood Cabinets Ideas and Designs
3