Home Bar with Light Wood Cabinets and Porcelain Flooring Ideas and Designs
Refine by:
Budget
Sort by:Popular Today
1 - 20 of 119 photos
Item 1 of 3

J Kretschmer
Design ideas for a medium sized classic single-wall wet bar in San Francisco with a submerged sink, flat-panel cabinets, light wood cabinets, beige splashback, metro tiled splashback, quartz worktops, porcelain flooring, beige floors and beige worktops.
Design ideas for a medium sized classic single-wall wet bar in San Francisco with a submerged sink, flat-panel cabinets, light wood cabinets, beige splashback, metro tiled splashback, quartz worktops, porcelain flooring, beige floors and beige worktops.

Un progetto che fonde materiali e colori naturali ad una vista ed una location cittadina, un mix di natura ed urbano, due realtà spesso in contrasto ma che trovano un equilibrio in questo luogo.
Jungle perchè abbiamo volutamente inserito le piante come protagoniste del progetto. Un verde che non solo è ecosostenibile, ma ha poca manutenzione e non crea problematiche funzionali. Le troviamo non solo nei vasi, ma abbiamo creato una sorta di bosco verticale che riempie lo spazio oltre ad avere funzione estetica.
In netto contrasto a tutto questo verde, troviamo uno stile a tratti “Minimal Chic” unito ad un “Industrial”. Li potete riconoscere nell’utilizzo del tessuto per divanetti e sedute, che però hanno una struttura metallica tubolari, in tinta Champagne Semilucido.
Grande attenzione per la privacy, che è stata ricavata creando delle vere e proprie barriere di verde tra i tavoli. Questo progetto infatti ha come obiettivo quello di creare uno spazio rilassante all’interno del caos di una città, una location dove potersi rilassare dopo una giornata di intenso lavoro con una spettacolare vista sulla città.

Reforma quincho - salón de estar - comedor en vivienda unifamiliar.
Al finalizar con la remodelación de su escritorio, la familia quedó tan conforme con los resultados que quiso seguir remodelando otros espacios de su hogar para poder aprovecharlos más.
Aquí me tocó entrar en su quincho: espacio de reuniones más grandes con amigos para cenas y asados. Este les quedaba chico, no por las dimensiones del espacio, sino porque los muebles no llegaban a abarcarlo es su totalidad.
Se solicitó darle un lenguaje integral a todo un espacio que en su momento acogía un rejunte de muebles sobrantes que no se relacionaban entre si. Se propuso entonces un diseño que en su paleta de materiales combine hierro y madera.
Se propuso ampliar la mesada para mas lugar de trabajo, y se libero espacio de la misma agregando unos alaceneros horizontales abiertos, colgados sobre una estructura de hierro.
Para el asador, se diseñó un revestimiento en chapa completo que incluyera tanto la puerta del mismo como puertas y cajones inferiores para más guardado.
Las mesas y el rack de TV siguieron con el mismo lenguaje, simulando una estructura en hierro que sostiene el mueble de madera. Se incluyó en el mueble de TV un amplio guardado con un sector de bar en bandejas extraíbles para botellas de tragos y sus utensilios. Las mesas se agrandaron pequeñamente en su dimensión para que reciban a dos invitados más cada una pero no invadan el espacio.
Se consiguió así ampliar funcionalmente un espacio sin modificar ninguna de sus dimensiones, simplemente aprovechando su potencial a partir del diseño.

Medium sized retro single-wall home bar in San Francisco with a built-in sink, flat-panel cabinets, light wood cabinets, engineered stone countertops, white splashback, ceramic splashback, porcelain flooring, grey floors and white worktops.
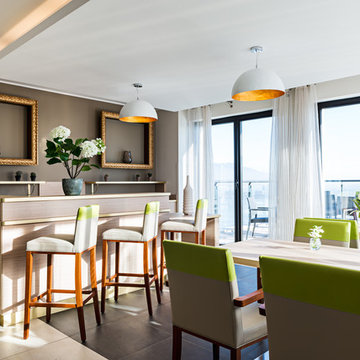
© Lorusso Nicola Images
This is an example of a large contemporary l-shaped breakfast bar in Turin with beaded cabinets, light wood cabinets, wood worktops, porcelain flooring, beige floors and multicoloured worktops.
This is an example of a large contemporary l-shaped breakfast bar in Turin with beaded cabinets, light wood cabinets, wood worktops, porcelain flooring, beige floors and multicoloured worktops.
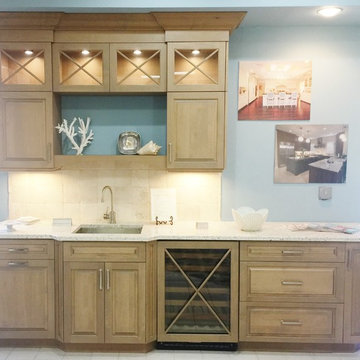
North American Cabinets raised panel door in driftwood finish, 100% recyclabe material for countertop- Vetrazzo featuring crushed seashells , undercounter wine cooler, glass mullion doors
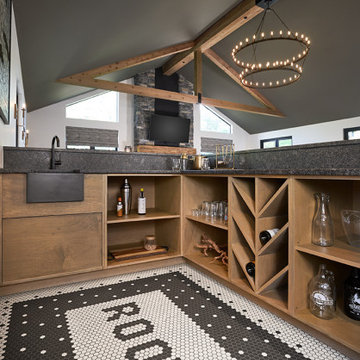
A mosaic black and cream tile rug with the nick name ROOTS for the lodges name, Tangled Root Lodge hides behind the bar as another special surprise.
Design ideas for a rustic home bar in Grand Rapids with an integrated sink, open cabinets, light wood cabinets, granite worktops, porcelain flooring, black floors and black worktops.
Design ideas for a rustic home bar in Grand Rapids with an integrated sink, open cabinets, light wood cabinets, granite worktops, porcelain flooring, black floors and black worktops.
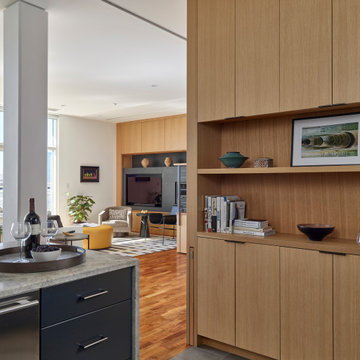
Kitchen bar cabinetry with pull-out dog gate. Photo: Jeffrey Totaro.
Small contemporary single-wall dry bar in Philadelphia with no sink, flat-panel cabinets, light wood cabinets, wood worktops, wood splashback, porcelain flooring and grey floors.
Small contemporary single-wall dry bar in Philadelphia with no sink, flat-panel cabinets, light wood cabinets, wood worktops, wood splashback, porcelain flooring and grey floors.

A family contacted us to come up with a basement renovation design project including wet bar, wine cellar, and family media room. The owners had modern sensibilities and wanted an interesting color palette.
Photography: Jared Kuzia
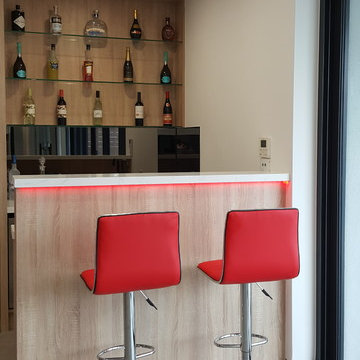
Inspiration for a medium sized contemporary galley breakfast bar in Sydney with a built-in sink, flat-panel cabinets, light wood cabinets, engineered stone countertops, grey splashback, mirror splashback, porcelain flooring, grey floors and white worktops.

Equilibrium Interior Design Inc
Inspiration for an expansive contemporary breakfast bar in Miami with a submerged sink, flat-panel cabinets, light wood cabinets, quartz worktops, white splashback, stone slab splashback, porcelain flooring, beige floors and white worktops.
Inspiration for an expansive contemporary breakfast bar in Miami with a submerged sink, flat-panel cabinets, light wood cabinets, quartz worktops, white splashback, stone slab splashback, porcelain flooring, beige floors and white worktops.
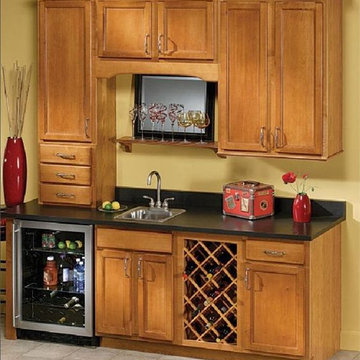
This fantastic built-in home bar features Aristokraft cabinetry. It houses a sink, refrigerator and offers an abundant amount of storage!
Inspiration for a medium sized single-wall wet bar in New York with a built-in sink, shaker cabinets, light wood cabinets, granite worktops, black splashback and porcelain flooring.
Inspiration for a medium sized single-wall wet bar in New York with a built-in sink, shaker cabinets, light wood cabinets, granite worktops, black splashback and porcelain flooring.

Wet Bar with tiled wall and tiled niche for glassware and floating shelves. This wetbar is in a pool house and the bathroom with steam shower is to the right.

Inspiration for a medium sized contemporary single-wall wet bar in Seattle with a submerged sink, flat-panel cabinets, light wood cabinets, wood worktops, grey splashback, stone slab splashback, porcelain flooring, grey floors and grey worktops.
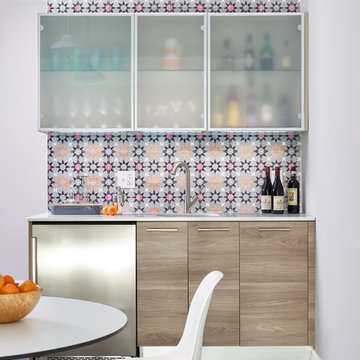
A family contacted us to come up with a basement renovation design project including wet bar, wine cellar, and family media room. The owners had modern sensibilities and wanted an interesting color palette.
Photography: Jared Kuzia
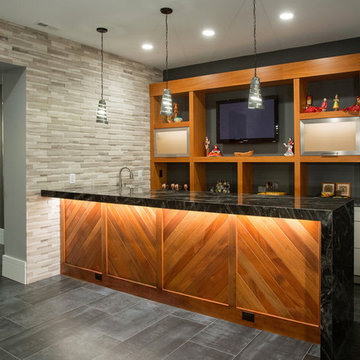
Inspiration for a modern galley wet bar in DC Metro with a submerged sink, open cabinets, light wood cabinets, marble worktops, porcelain flooring, grey floors and black worktops.
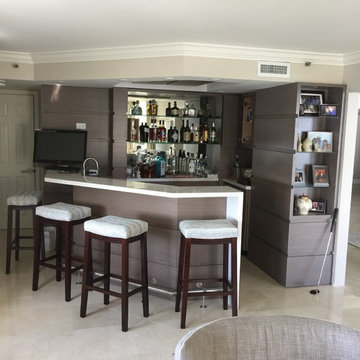
Inspiration for a medium sized traditional u-shaped breakfast bar in Miami with a submerged sink, open cabinets, light wood cabinets, engineered stone countertops, mirror splashback, porcelain flooring, beige floors and white worktops.
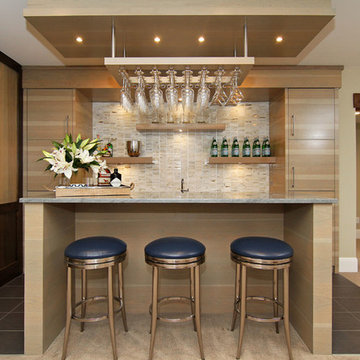
Photo of a large traditional single-wall breakfast bar in Minneapolis with flat-panel cabinets, light wood cabinets, multi-coloured splashback, ceramic splashback and porcelain flooring.
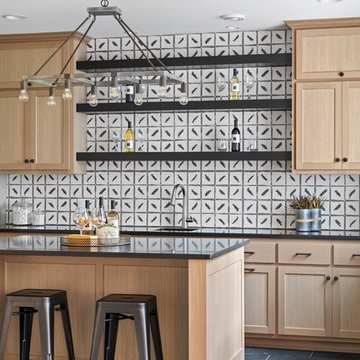
Home bar with fun tile & floating shelves
Medium sized classic l-shaped breakfast bar in Minneapolis with a submerged sink, light wood cabinets, granite worktops, white splashback, porcelain splashback, porcelain flooring, black floors, black worktops and shaker cabinets.
Medium sized classic l-shaped breakfast bar in Minneapolis with a submerged sink, light wood cabinets, granite worktops, white splashback, porcelain splashback, porcelain flooring, black floors, black worktops and shaker cabinets.
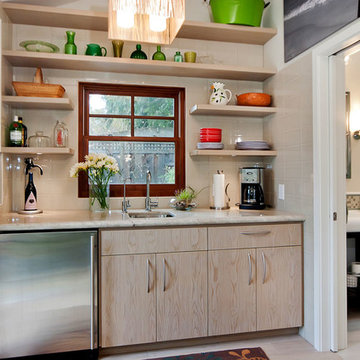
J Kretschmer
Inspiration for a medium sized traditional single-wall wet bar in San Francisco with a submerged sink, flat-panel cabinets, light wood cabinets, beige splashback, quartz worktops, metro tiled splashback, porcelain flooring and beige floors.
Inspiration for a medium sized traditional single-wall wet bar in San Francisco with a submerged sink, flat-panel cabinets, light wood cabinets, beige splashback, quartz worktops, metro tiled splashback, porcelain flooring and beige floors.
Home Bar with Light Wood Cabinets and Porcelain Flooring Ideas and Designs
1