Home Bar with Limestone Flooring and Brick Flooring Ideas and Designs
Refine by:
Budget
Sort by:Popular Today
101 - 120 of 385 photos
Item 1 of 3
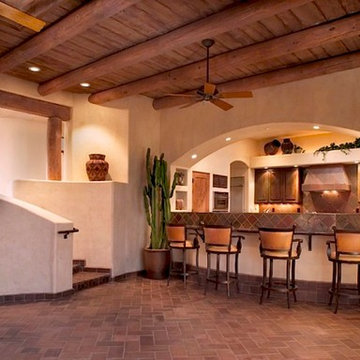
A SANTA FE GREAT ROOM:
Michael Gomez w/ Weststarr Custom Homes,LLC., Design/Build project. Contemporary flowing spaces, capture mountain views of the nearby Catalina's. Ponderosa beams w/ Doug fir ceiling. Front Doors & kitchen cabinets of wire-brushed cedar. Granite countertops with copper slate backslashes. 'Reverse Moreno' Satillo clay-tile flooring in herringbone pattern strengthens the exciting spatial flow . A 'TEP Energy Efficient Guarantee' Home. Photography by Robin Stancliff, Tucson.
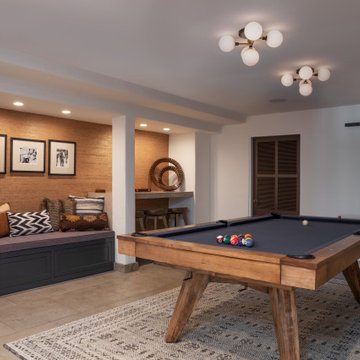
We removed the closet in this game room and added built in seating and a bar area.
Photo of a large mediterranean home bar in Orange County with limestone worktops, limestone flooring, grey floors and grey worktops.
Photo of a large mediterranean home bar in Orange County with limestone worktops, limestone flooring, grey floors and grey worktops.
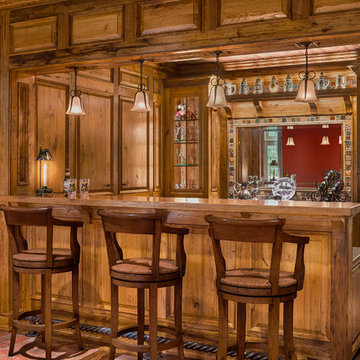
Photo Credit: Tom Crane
Design ideas for a classic galley breakfast bar in Philadelphia with shaker cabinets, medium wood cabinets and brick flooring.
Design ideas for a classic galley breakfast bar in Philadelphia with shaker cabinets, medium wood cabinets and brick flooring.
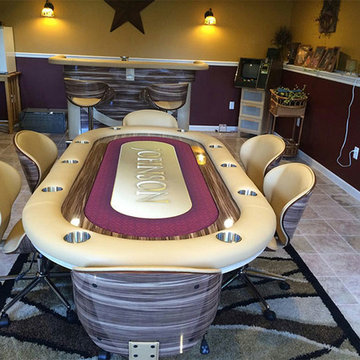
Inspiration for a medium sized contemporary galley breakfast bar in Los Angeles with composite countertops and limestone flooring.

Inspiration for a medium sized contemporary u-shaped breakfast bar in Miami with flat-panel cabinets, black cabinets, engineered stone countertops, limestone flooring and black worktops.
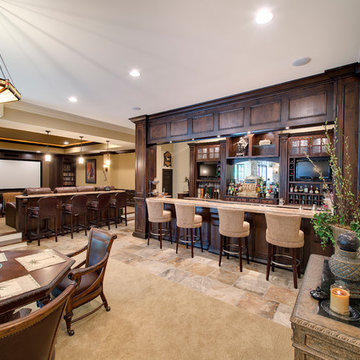
This is an example of a medium sized classic galley breakfast bar in Indianapolis with dark wood cabinets, limestone flooring and granite worktops.
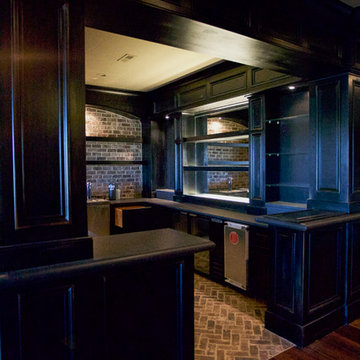
This is an example of a traditional galley breakfast bar in Other with raised-panel cabinets, black cabinets, granite worktops, brown splashback, stone tiled splashback and brick flooring.
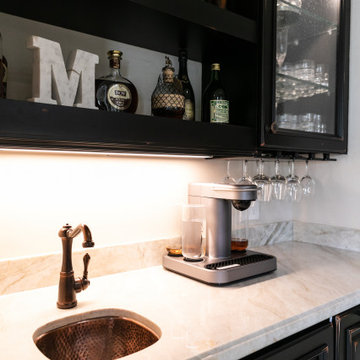
Design ideas for a large mediterranean l-shaped wet bar in San Francisco with a submerged sink, raised-panel cabinets, black cabinets, quartz worktops, beige splashback, stone tiled splashback, limestone flooring, beige floors and beige worktops.
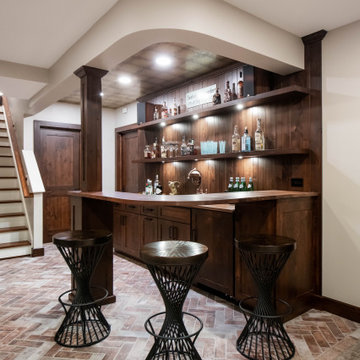
Design ideas for a large traditional u-shaped breakfast bar with a submerged sink, shaker cabinets, medium wood cabinets, wood worktops, brown splashback, wood splashback, brick flooring, red floors and brown worktops.
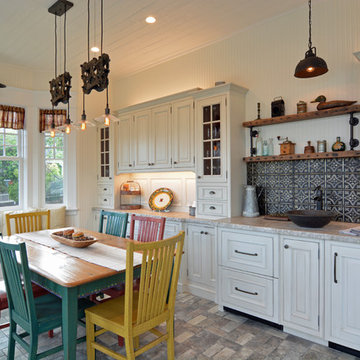
Using the home’s Victorian architecture and existing mill-work as inspiration we remodeled an antique home to its vintage roots. First focus was to restore the kitchen, but an addition seemed to be in order as the homeowners wanted a cheery breakfast room. The Client dreamt of a built-in buffet to house their many collections and a wet bar for casual entertaining. Using Pavilion Raised inset doorstyle cabinetry, we provided a hutch with plenty of storage, mullioned glass doors for displaying antique glassware and period details such as chamfers, wainscot panels and valances. To the right we accommodated a wet bar complete with two under-counter refrigerator units, a vessel sink, and reclaimed wood shelves. The rustic hand painted dining table with its colorful mix of chairs, the owner’s collection of colorful accessories and whimsical light fixtures, plus a bay window seat complete the room.
The mullioned glass door display cabinets have a specialty cottage red beadboard interior to tie in with the red furniture accents. The backsplash features a framed panel with Wood-Mode’s scalloped inserts at the buffet (sized to compliment the cabinetry above) and tin tiles at the bar. The hutch’s light valance features a curved corner detail and edge bead integrated right into the cabinets’ bottom rail. Also note the decorative integrated panels on the under-counter refrigerator drawers. Also, the client wanted to have a small TV somewhere, so we placed it in the center of the hutch, behind doors. The inset hinges allow the doors to swing fully open when the TV is on; the rest of the time no one would know it was there.
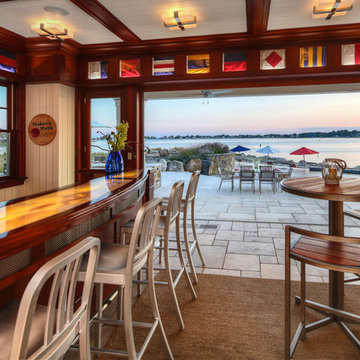
Design ideas for a medium sized beach style galley breakfast bar in New York with raised-panel cabinets, dark wood cabinets, wood worktops and limestone flooring.
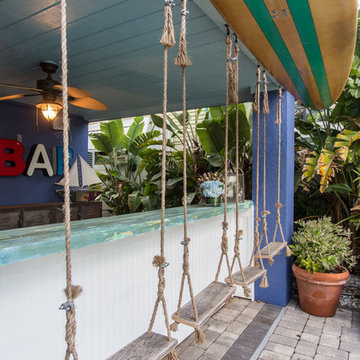
Brandi Image Photography
This is an example of a large coastal single-wall wet bar in Tampa with a built-in sink, wood worktops, brick flooring, grey floors and blue worktops.
This is an example of a large coastal single-wall wet bar in Tampa with a built-in sink, wood worktops, brick flooring, grey floors and blue worktops.
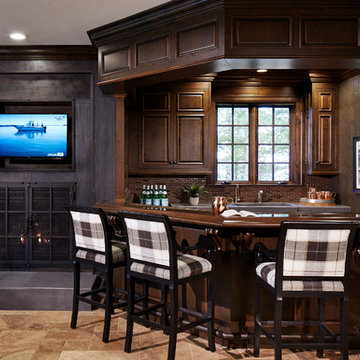
Martha O'Hara Interiors, Interior Design & Photo Styling | Corey Gaffer, Photography | Please Note: All “related,” “similar,” and “sponsored” products tagged or listed by Houzz are not actual products pictured. They have not been approved by Martha O’Hara Interiors nor any of the professionals credited. For information about our work, please contact design@oharainteriors.com.
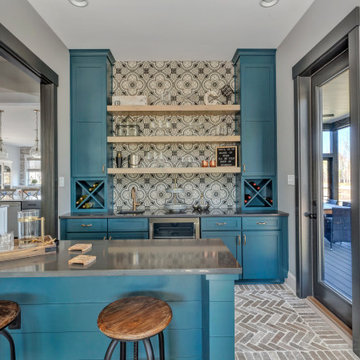
Photo of a rural galley breakfast bar in Richmond with a submerged sink, shaker cabinets, blue cabinets, grey splashback, brick flooring, grey floors, grey worktops and a feature wall.
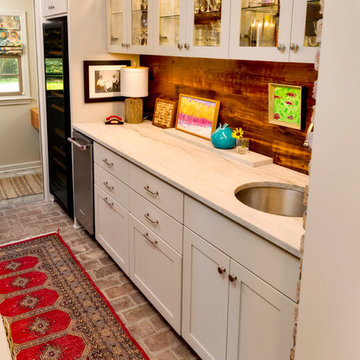
Inspiration for a small traditional single-wall wet bar in New Orleans with a submerged sink, glass-front cabinets, white cabinets, brown splashback, wood splashback, brick flooring, multi-coloured floors and multicoloured worktops.
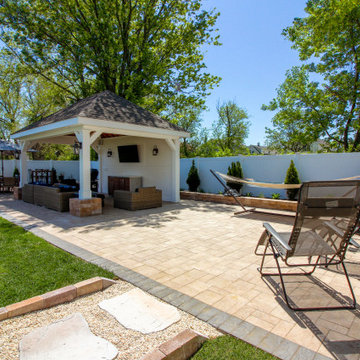
Custom Home Bar in New Jersey.
Inspiration for a large coastal single-wall dry bar in New York with brick flooring and beige floors.
Inspiration for a large coastal single-wall dry bar in New York with brick flooring and beige floors.
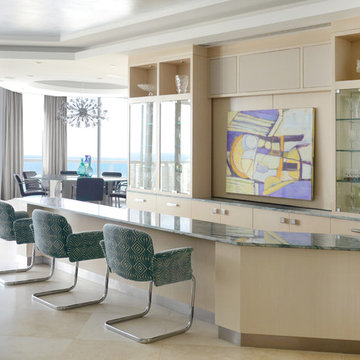
Expansive contemporary breakfast bar in Miami with limestone flooring, glass-front cabinets, light wood cabinets, beige floors and green worktops.
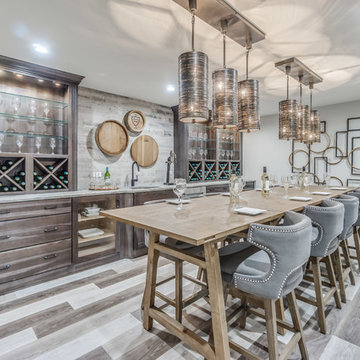
Traditional galley wet bar in Philadelphia with a submerged sink, flat-panel cabinets, medium wood cabinets and brick flooring.
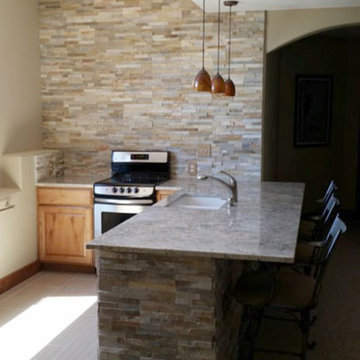
Inspiration for a medium sized traditional u-shaped home bar in Denver with raised-panel cabinets, light wood cabinets, granite worktops, multi-coloured splashback and limestone flooring.
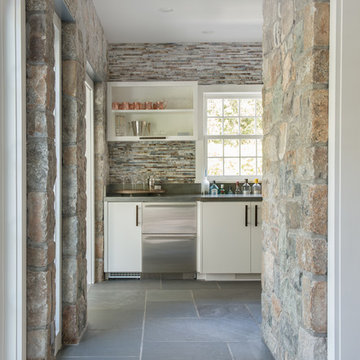
Jane Beiles Photography
Large beach style galley wet bar in New York with flat-panel cabinets, white cabinets, multi-coloured splashback, limestone flooring and matchstick tiled splashback.
Large beach style galley wet bar in New York with flat-panel cabinets, white cabinets, multi-coloured splashback, limestone flooring and matchstick tiled splashback.
Home Bar with Limestone Flooring and Brick Flooring Ideas and Designs
6