Home Bar with Limestone Flooring and Carpet Ideas and Designs
Refine by:
Budget
Sort by:Popular Today
141 - 160 of 1,659 photos
Item 1 of 3
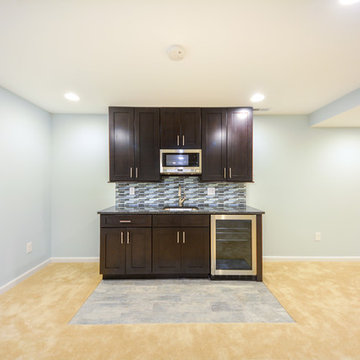
Espresso shaker cabinets with a 24" wine fridge
Inspiration for a small traditional single-wall wet bar in DC Metro with carpet, a submerged sink, shaker cabinets, dark wood cabinets, granite worktops, multi-coloured splashback, mosaic tiled splashback, beige floors, brown worktops and feature lighting.
Inspiration for a small traditional single-wall wet bar in DC Metro with carpet, a submerged sink, shaker cabinets, dark wood cabinets, granite worktops, multi-coloured splashback, mosaic tiled splashback, beige floors, brown worktops and feature lighting.
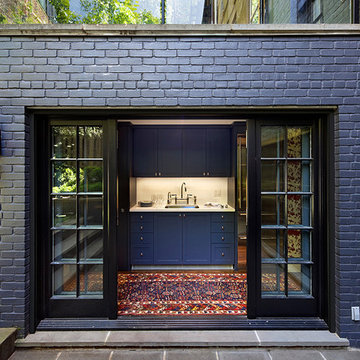
Photography by Francis Dzikowski / OTTO
Modern home bar in New York with blue cabinets and carpet.
Modern home bar in New York with blue cabinets and carpet.
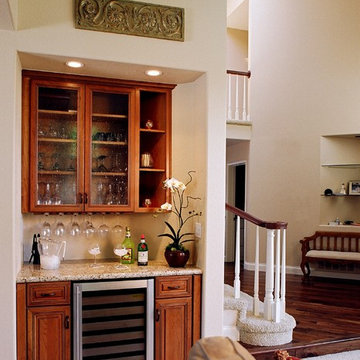
Small classic single-wall wet bar in San Diego with glass-front cabinets, medium wood cabinets, granite worktops and carpet.
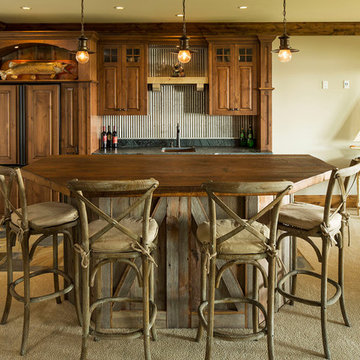
Custom built by L. Cramer Designers + Builders
Architecture by Peter Eskuche
Troy Thies Photography
www.LCramer.com
952-935-8482
Design ideas for a classic galley breakfast bar in Minneapolis with carpet, a submerged sink, raised-panel cabinets, dark wood cabinets, wood worktops, grey splashback and brown worktops.
Design ideas for a classic galley breakfast bar in Minneapolis with carpet, a submerged sink, raised-panel cabinets, dark wood cabinets, wood worktops, grey splashback and brown worktops.

A comprehensive remodel of a home's first and lower levels in a neutral palette of white, naval blue and natural wood with gold and black hardware completely transforms this home.Projects inlcude kitchen, living room, pantry, mud room, laundry room, music room, family room, basement bar, climbing wall, bathroom and powder room.
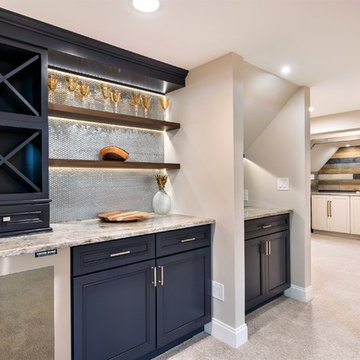
photos by Andrew Pitzer
Design ideas for a large eclectic u-shaped wet bar in New York with recessed-panel cabinets, blue cabinets, quartz worktops, metal splashback and carpet.
Design ideas for a large eclectic u-shaped wet bar in New York with recessed-panel cabinets, blue cabinets, quartz worktops, metal splashback and carpet.
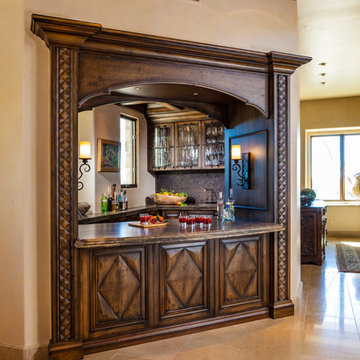
A unique home bar we designed in a triangular shape for maximum accessibility. With large pass-through windows and extravagant engravings, this is the ultimate home bar for large gatherings!
Designed by Design Directives, LLC., who are based in Scottsdale and serving throughout Phoenix, Paradise Valley, Cave Creek, Carefree, and Sedona.
For more about Design Directives, click here: https://susanherskerasid.com/
To learn more about this project, click here: https://susanherskerasid.com/urban-ranch
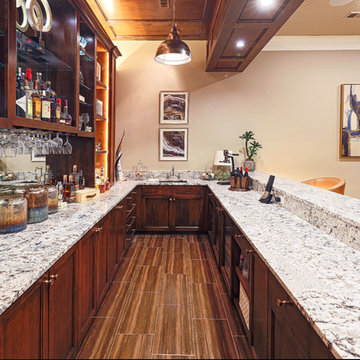
Photo of a large classic galley wet bar in Dallas with open cabinets, medium wood cabinets, engineered stone countertops, carpet, beige floors and beige worktops.
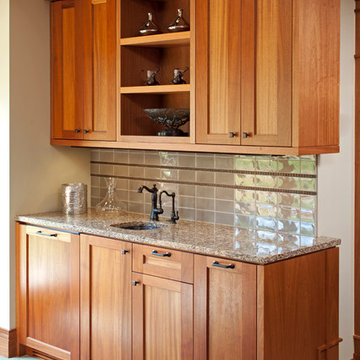
Builder: John Kraemer & Sons | Architect: SKD Architects | Photography: Landmark Photography | Landscaping: TOPO LLC
Classic wet bar in Minneapolis with a submerged sink, medium wood cabinets, quartz worktops, grey splashback, glass tiled splashback and carpet.
Classic wet bar in Minneapolis with a submerged sink, medium wood cabinets, quartz worktops, grey splashback, glass tiled splashback and carpet.
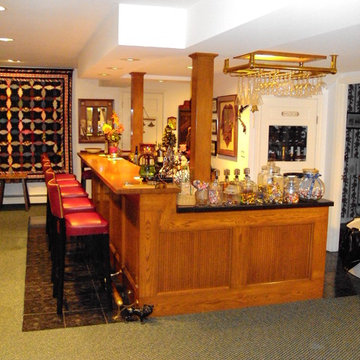
Photo of a medium sized classic l-shaped breakfast bar in New York with open cabinets, medium wood cabinets, engineered stone countertops, carpet and grey floors.
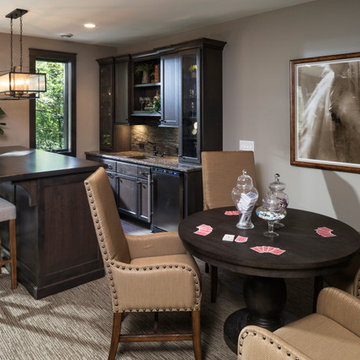
This is an example of a medium sized classic galley breakfast bar in Minneapolis with a submerged sink, granite worktops, carpet, recessed-panel cabinets, dark wood cabinets, brown splashback and brown floors.
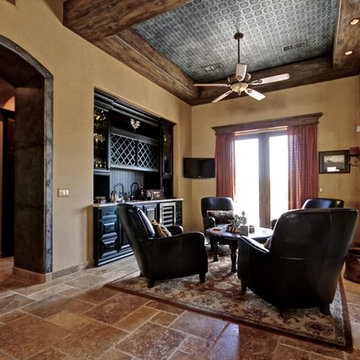
Photo of a medium sized traditional single-wall wet bar in Phoenix with a submerged sink, black cabinets, granite worktops and limestone flooring.

Large classic breakfast bar in Dallas with recessed-panel cabinets, dark wood cabinets, glass tiled splashback, limestone flooring, multi-coloured floors, marble worktops and multicoloured worktops.
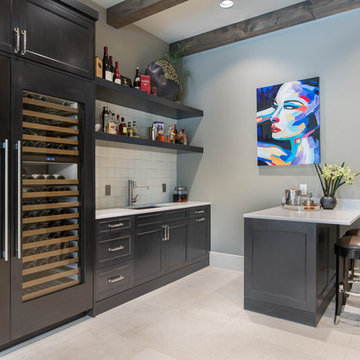
This Game Room with a fully equipped Bar is a generous 17' 6" x 20'. Opening to the covered patio and pool beyond, it truly is the hub of entertaining for our Client. Directly behind a 60" wide sliding barn door is the family's Media Room. A Hunley faucet with stainless steel finish complements the veined Cambria countertops.
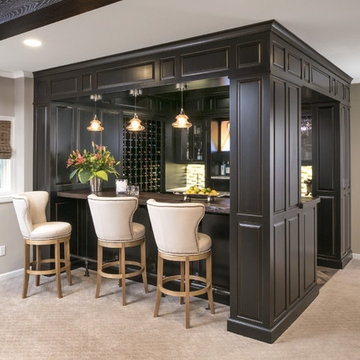
Inspiration for a large traditional u-shaped breakfast bar in Minneapolis with carpet, grey floors, a submerged sink, raised-panel cabinets, black cabinets, wood worktops and multi-coloured splashback.
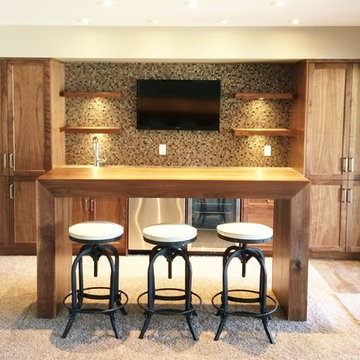
Mike Vanderland
Design ideas for a small modern galley wet bar in Calgary with a submerged sink, shaker cabinets, medium wood cabinets, granite worktops, mosaic tiled splashback and carpet.
Design ideas for a small modern galley wet bar in Calgary with a submerged sink, shaker cabinets, medium wood cabinets, granite worktops, mosaic tiled splashback and carpet.
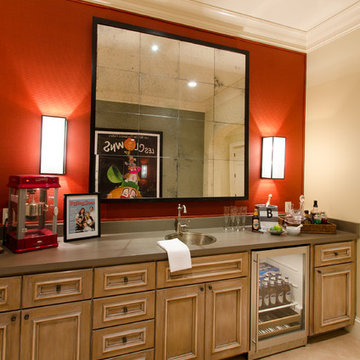
Refreshment bar serving media room
This is an example of a medium sized traditional single-wall wet bar in Nashville with a built-in sink, recessed-panel cabinets, light wood cabinets, grey splashback and carpet.
This is an example of a medium sized traditional single-wall wet bar in Nashville with a built-in sink, recessed-panel cabinets, light wood cabinets, grey splashback and carpet.
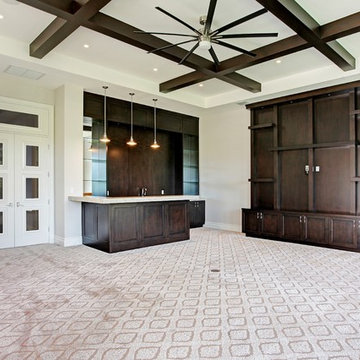
Hidden next to the fairways of The Bears Club in Jupiter Florida, this classic 8,200 square foot Mediterranean estate is complete with contemporary flare. Custom built for our client, this home is comprised of all the essentials including five bedrooms, six full baths in addition to two half baths, grand room featuring a marble fireplace, dining room adjacent to a large wine room, family room overlooking the loggia and pool as well as a master wing complete with separate his and her closets and bathrooms.
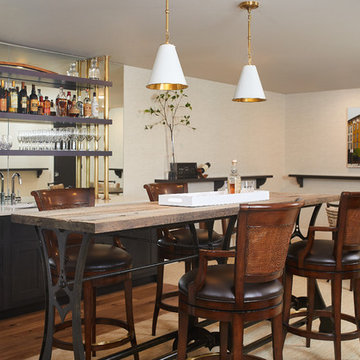
The lower level is the perfect space to host a party or to watch the game. The bar is set off by dark cabinets, a mirror backsplash, and brass accents. The table serves as the perfect spot for a poker game or a board game.
Photographer: Ashley Avila Photography
Interior Design: Vision Interiors by Visbeen
Builder: Joel Peterson Homes
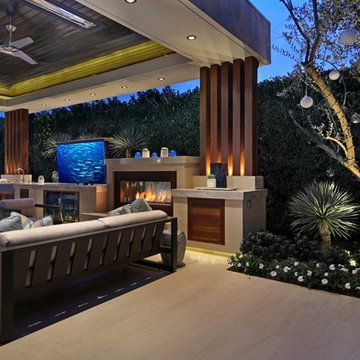
Photos by Jeri Koegel
Installation by: Altera Landscape
Medium sized contemporary home bar in Orange County with dark wood cabinets and limestone flooring.
Medium sized contemporary home bar in Orange County with dark wood cabinets and limestone flooring.
Home Bar with Limestone Flooring and Carpet Ideas and Designs
8