Home Bar with Limestone Flooring and Ceramic Flooring Ideas and Designs
Refine by:
Budget
Sort by:Popular Today
121 - 140 of 2,537 photos
Item 1 of 3

This is an example of a large rural single-wall wet bar in Los Angeles with a submerged sink, recessed-panel cabinets, white cabinets, composite countertops, white splashback, limestone flooring, grey floors and grey worktops.
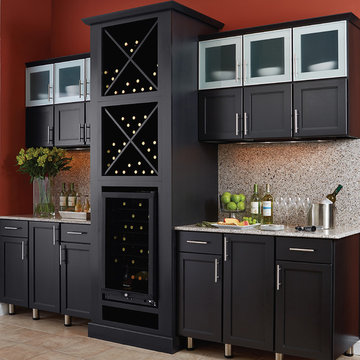
Medium sized contemporary single-wall wet bar in Baltimore with shaker cabinets, black cabinets, granite worktops, grey splashback, stone slab splashback, ceramic flooring and beige floors.

This D&G custom basement bar includes a barn wood accent wall, display selves with a herringbone pattern backsplash, white shaker cabinets and a custom-built wine holder.
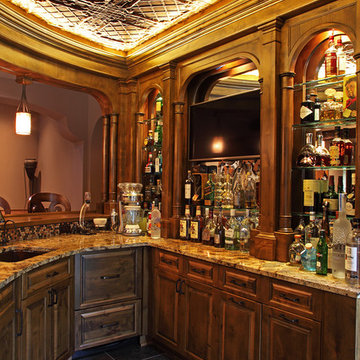
Large rustic u-shaped breakfast bar in Minneapolis with flat-panel cabinets, dark wood cabinets, wood worktops and ceramic flooring.
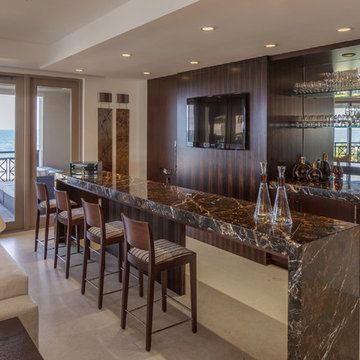
Bar area in large open floor plan social space. Details include custom-made 10-foot freestanding Michelangelo marble bar, Macassar ebony bar accents and shelves, zebrawood wall paneling with a flat-panel LED television.

Whiskey bar with remote controlled color changing lights embedded in the shelves. Cabinets have adjustable shelves and pull out drawers. Space for wine fridge and hangers for wine glasses.

Embarking on the design journey of Wabi Sabi Refuge, I immersed myself in the profound quest for tranquility and harmony. This project became a testament to the pursuit of a tranquil haven that stirs a deep sense of calm within. Guided by the essence of wabi-sabi, my intention was to curate Wabi Sabi Refuge as a sacred space that nurtures an ethereal atmosphere, summoning a sincere connection with the surrounding world. Deliberate choices of muted hues and minimalist elements foster an environment of uncluttered serenity, encouraging introspection and contemplation. Embracing the innate imperfections and distinctive qualities of the carefully selected materials and objects added an exquisite touch of organic allure, instilling an authentic reverence for the beauty inherent in nature's creations. Wabi Sabi Refuge serves as a sanctuary, an evocative invitation for visitors to embrace the sublime simplicity, find solace in the imperfect, and uncover the profound and tranquil beauty that wabi-sabi unveils.
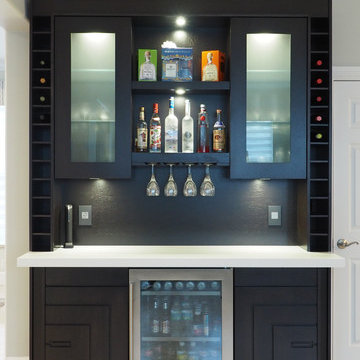
Walk-up Bar in Espresso stained Rift Cut Oak and Maple. This little gem measures less than 6' long but packs all the necessities to service you and your guests for any occasion - resting just between the Kitchen and matching Entertainment Center for maximum convenience.
The main focal point is the engraved lower doors with their concentric designs framing the glass front Cooler. Each side has interior liquor drawers built in for ease of selection when hunting for that seldom used liqueur. Above the open work surface hangs the stemware with LED lighting. The upper glass storage has 1/2" polished glass illuminated with cool operating LED lights all behind wood framed frosted glass inserts to match the white counter top
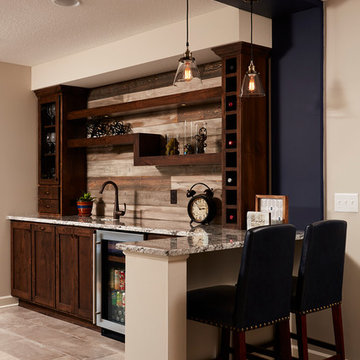
Photo of a medium sized traditional l-shaped wet bar in Minneapolis with a submerged sink, recessed-panel cabinets, dark wood cabinets, granite worktops, brown splashback, wood splashback and ceramic flooring.
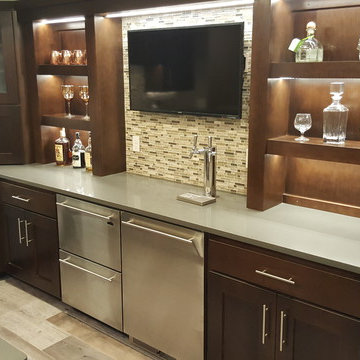
Inspiration for a medium sized modern u-shaped home bar in Minneapolis with a submerged sink, shaker cabinets, dark wood cabinets, engineered stone countertops, multi-coloured splashback, mosaic tiled splashback and ceramic flooring.
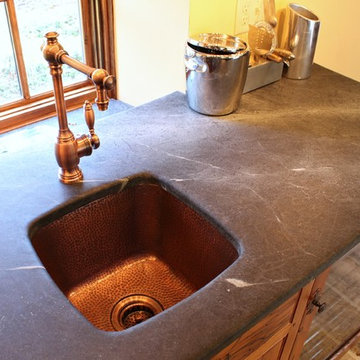
Wet bar with copper undermount sink and soapstone countertop.
Inspiration for a medium sized classic single-wall wet bar in Nashville with a submerged sink, raised-panel cabinets, medium wood cabinets, soapstone worktops, ceramic flooring, beige floors and black worktops.
Inspiration for a medium sized classic single-wall wet bar in Nashville with a submerged sink, raised-panel cabinets, medium wood cabinets, soapstone worktops, ceramic flooring, beige floors and black worktops.
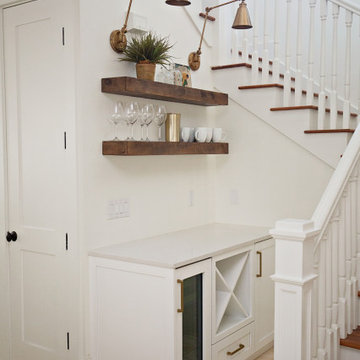
Project Number: M1239
Design/Manufacturer/Installer: Marquis Fine Cabinetry
Collection: Classico
Finishes: BDesigner White
Features: Adjustable Legs/Soft Close (Standard)
Cabinet/Drawer Extra Options: Wine X Rack
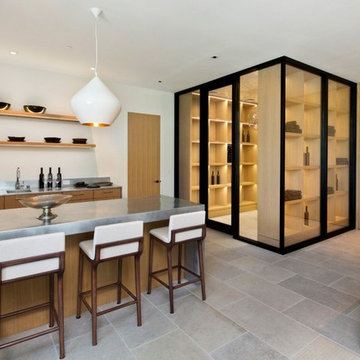
With the Wine Room in close proximity to the Wet Bar, keeping drinks full has never been easier.
Design ideas for a medium sized contemporary galley wet bar in San Francisco with a submerged sink, flat-panel cabinets, medium wood cabinets, grey floors, zinc worktops and limestone flooring.
Design ideas for a medium sized contemporary galley wet bar in San Francisco with a submerged sink, flat-panel cabinets, medium wood cabinets, grey floors, zinc worktops and limestone flooring.
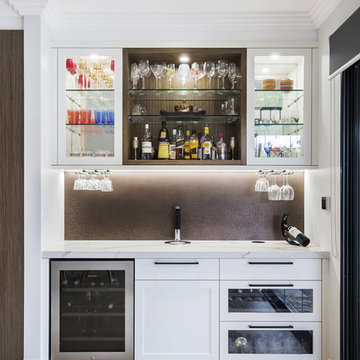
Home bar next to outdoor living space.
Photos: Paul Worsley @ Live By The Sea
Photo of a small modern single-wall wet bar in Sydney with shaker cabinets, white cabinets, engineered stone countertops, limestone flooring, beige floors, no sink, brown splashback and metal splashback.
Photo of a small modern single-wall wet bar in Sydney with shaker cabinets, white cabinets, engineered stone countertops, limestone flooring, beige floors, no sink, brown splashback and metal splashback.
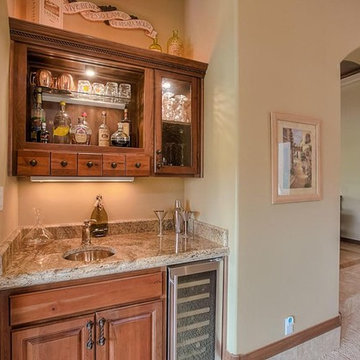
Inspiration for a single-wall wet bar in Albuquerque with a submerged sink, raised-panel cabinets, medium wood cabinets, granite worktops and limestone flooring.
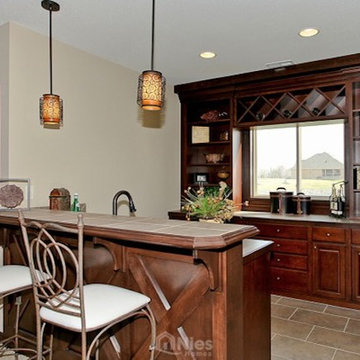
Nies Homes - Builder
Inspiration for a medium sized traditional galley wet bar in Wichita with a built-in sink, raised-panel cabinets, dark wood cabinets, composite countertops, beige splashback, stone tiled splashback and ceramic flooring.
Inspiration for a medium sized traditional galley wet bar in Wichita with a built-in sink, raised-panel cabinets, dark wood cabinets, composite countertops, beige splashback, stone tiled splashback and ceramic flooring.
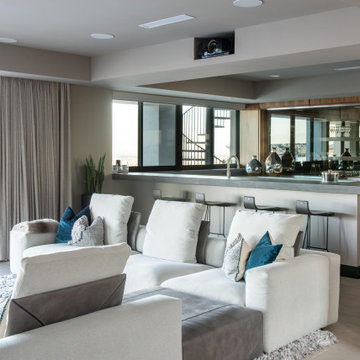
Design ideas for a medium sized contemporary u-shaped breakfast bar in Las Vegas with a built-in sink, limestone worktops, glass sheet splashback, ceramic flooring, beige floors and grey worktops.
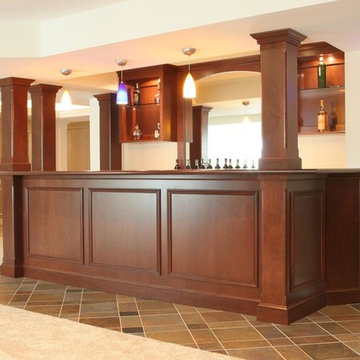
Inspiration for a medium sized classic galley wet bar in Philadelphia with open cabinets, medium wood cabinets, ceramic flooring and brown floors.

Design ideas for a large mediterranean l-shaped wet bar in San Francisco with raised-panel cabinets, black cabinets, quartz worktops, beige splashback, stone tiled splashback, limestone flooring, beige floors, beige worktops and a submerged sink.
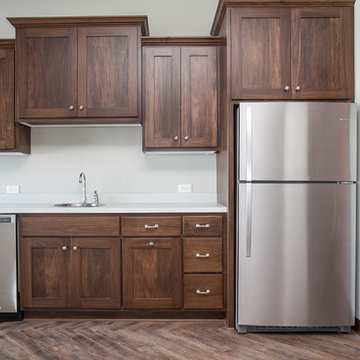
This LDK custom bar is simple yet full of character! From the herringbone flooring to the clean white marble counter top, this wet bar has all the features of a coastal design!
Home Bar with Limestone Flooring and Ceramic Flooring Ideas and Designs
7