Home Bar with Limestone Worktops and Tile Countertops Ideas and Designs
Refine by:
Budget
Sort by:Popular Today
101 - 120 of 315 photos
Item 1 of 3
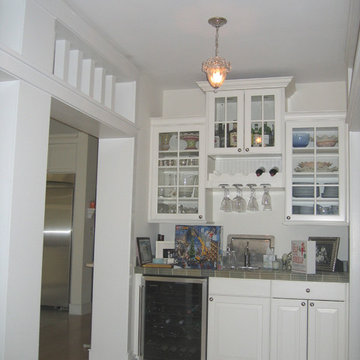
Photo of a small classic single-wall wet bar in Philadelphia with a built-in sink, glass-front cabinets, white cabinets, tile countertops and light hardwood flooring.
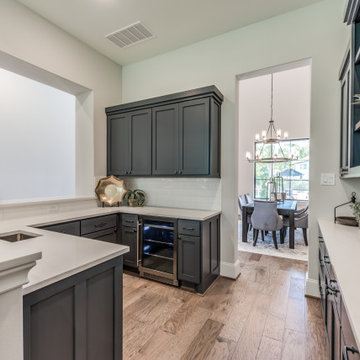
Inspiration for a large traditional u-shaped wet bar in Houston with a submerged sink, shaker cabinets, grey cabinets, tile countertops, white splashback, porcelain splashback, medium hardwood flooring, brown floors and white worktops.
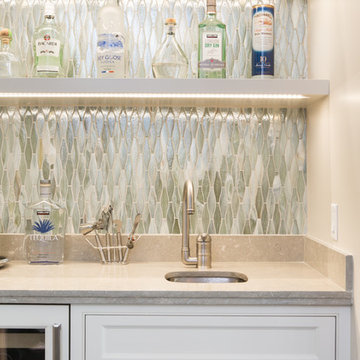
www.erikabiermanphotography.com
Photo of a small classic single-wall wet bar in Los Angeles with shaker cabinets, white cabinets, limestone worktops, a submerged sink, green splashback, medium hardwood flooring and mosaic tiled splashback.
Photo of a small classic single-wall wet bar in Los Angeles with shaker cabinets, white cabinets, limestone worktops, a submerged sink, green splashback, medium hardwood flooring and mosaic tiled splashback.
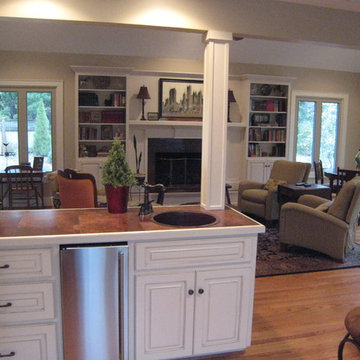
After photo of Kitchen/Great Room Renovation. The kitchen with the blue cabinets and the paneled room with the fireplace are the before pictures. We knocked out a wall between the kitchen and the paneled great room to make one open space.
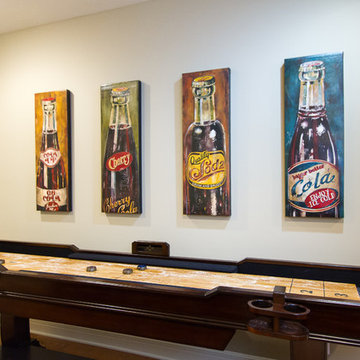
This is an example of a medium sized rustic u-shaped breakfast bar in Kansas City with a submerged sink, raised-panel cabinets, dark wood cabinets, tile countertops, grey splashback, wood splashback, medium hardwood flooring and brown floors.
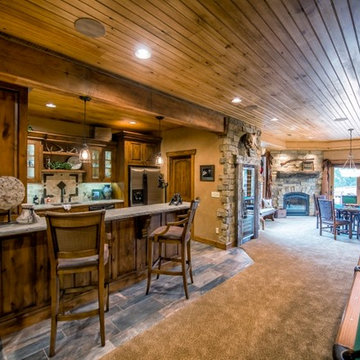
Randy Colwell
Photo of a medium sized u-shaped wet bar in Other with a submerged sink, raised-panel cabinets, limestone worktops and ceramic flooring.
Photo of a medium sized u-shaped wet bar in Other with a submerged sink, raised-panel cabinets, limestone worktops and ceramic flooring.
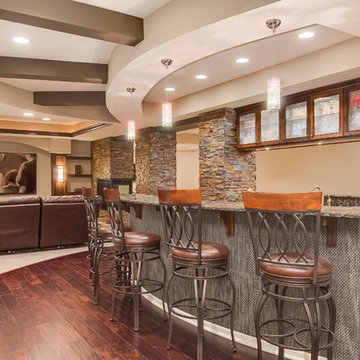
Wet bar front with marble countertops and dark wood ceiling detail. The pendant lighting paired with the glass shelving give this wetbar an elegant feel. ©Finished Basement Company
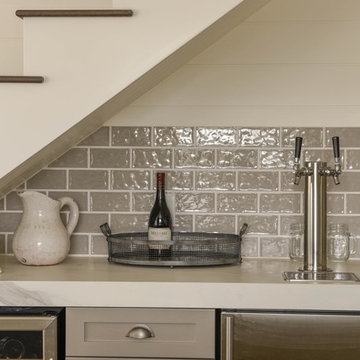
Kim Thornton
Design ideas for a large classic home bar in San Francisco with flat-panel cabinets, white cabinets, tile countertops, grey splashback, ceramic splashback and medium hardwood flooring.
Design ideas for a large classic home bar in San Francisco with flat-panel cabinets, white cabinets, tile countertops, grey splashback, ceramic splashback and medium hardwood flooring.
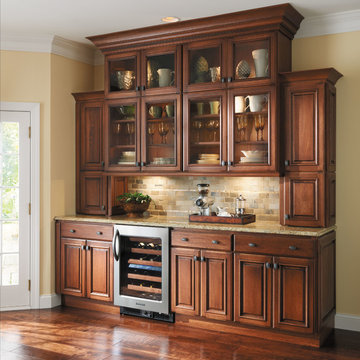
Design ideas for a medium sized traditional single-wall wet bar in New York with no sink, raised-panel cabinets, dark wood cabinets, limestone worktops, beige splashback, stone tiled splashback, dark hardwood flooring and brown floors.
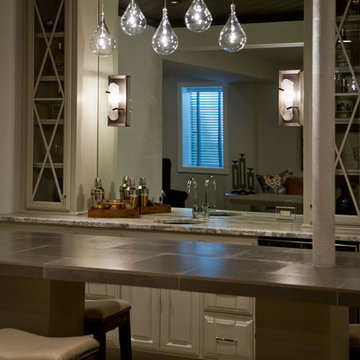
Inspiration for a large contemporary galley breakfast bar in Kansas City with a submerged sink, raised-panel cabinets, beige cabinets, tile countertops, mirror splashback, medium hardwood flooring and brown floors.
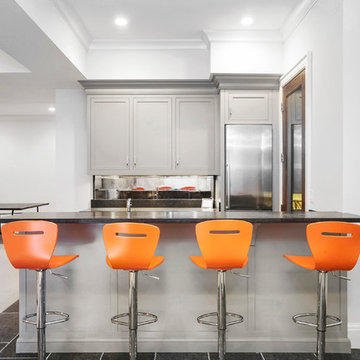
All Interior selections/finishes by Monique Varsames
Furniture staged by Stage to Show
Photos by Frank Ambrosiono
This is an example of an expansive classic galley breakfast bar in New York with a submerged sink, shaker cabinets, grey cabinets, limestone worktops, multi-coloured splashback, glass tiled splashback and limestone flooring.
This is an example of an expansive classic galley breakfast bar in New York with a submerged sink, shaker cabinets, grey cabinets, limestone worktops, multi-coloured splashback, glass tiled splashback and limestone flooring.
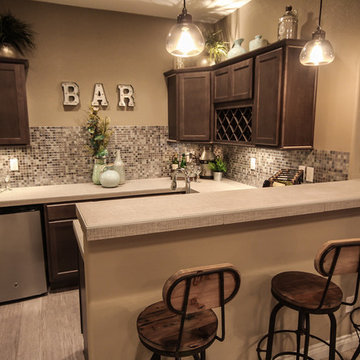
Martin Prosek Photography
Medium sized classic u-shaped wet bar in Denver with a submerged sink, recessed-panel cabinets, medium wood cabinets, tile countertops, multi-coloured splashback, glass tiled splashback and ceramic flooring.
Medium sized classic u-shaped wet bar in Denver with a submerged sink, recessed-panel cabinets, medium wood cabinets, tile countertops, multi-coloured splashback, glass tiled splashback and ceramic flooring.
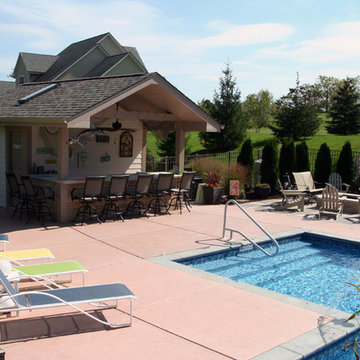
This client loves to entertain and needed a relaxation area for both the owners and their children.
Design ideas for a home bar in Milwaukee with limestone worktops.
Design ideas for a home bar in Milwaukee with limestone worktops.
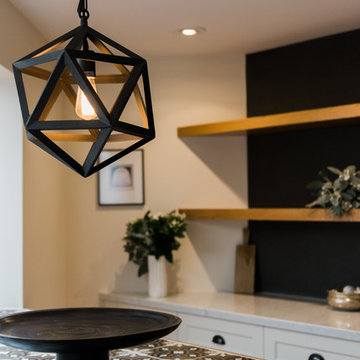
Design ideas for a large bohemian single-wall breakfast bar in Brisbane with recessed-panel cabinets, white cabinets, tile countertops, black splashback and dark hardwood flooring.
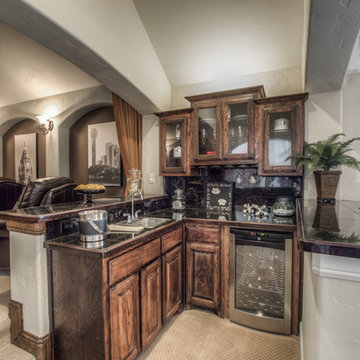
Hunter Coon - True Homes Photography
Inspiration for a classic u-shaped breakfast bar in Dallas with a built-in sink, raised-panel cabinets, dark wood cabinets, tile countertops, black splashback, ceramic splashback and carpet.
Inspiration for a classic u-shaped breakfast bar in Dallas with a built-in sink, raised-panel cabinets, dark wood cabinets, tile countertops, black splashback, ceramic splashback and carpet.
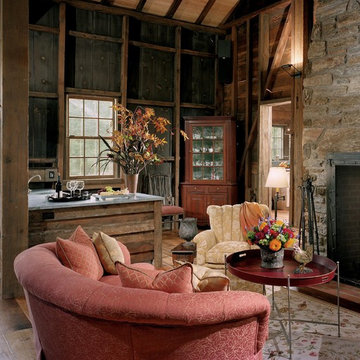
Photographer: Barry Halkin
Interior: Michael Shannon Interior Design
This is an example of a traditional l-shaped breakfast bar in Philadelphia with a submerged sink, shaker cabinets, limestone worktops and medium hardwood flooring.
This is an example of a traditional l-shaped breakfast bar in Philadelphia with a submerged sink, shaker cabinets, limestone worktops and medium hardwood flooring.
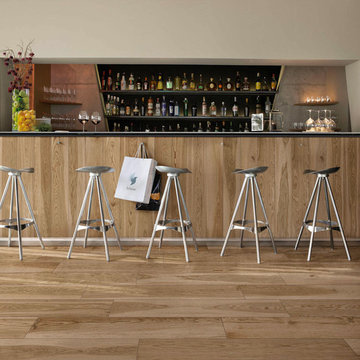
'Stonegrain' porcelain tiles. For that timber look, without the maintenance. Ideal for both indoor and outdoor spaces.
Photo of a medium sized contemporary l-shaped breakfast bar in Sydney with a built-in sink, open cabinets, brown cabinets, tile countertops, brown splashback, porcelain splashback, porcelain flooring and brown floors.
Photo of a medium sized contemporary l-shaped breakfast bar in Sydney with a built-in sink, open cabinets, brown cabinets, tile countertops, brown splashback, porcelain splashback, porcelain flooring and brown floors.
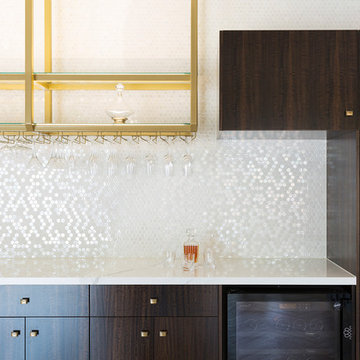
Elizabeth Schiavello
Photo of a medium sized contemporary single-wall wet bar in Melbourne with no sink, flat-panel cabinets, dark wood cabinets, tile countertops, white splashback, glass tiled splashback, light hardwood flooring and brown floors.
Photo of a medium sized contemporary single-wall wet bar in Melbourne with no sink, flat-panel cabinets, dark wood cabinets, tile countertops, white splashback, glass tiled splashback, light hardwood flooring and brown floors.
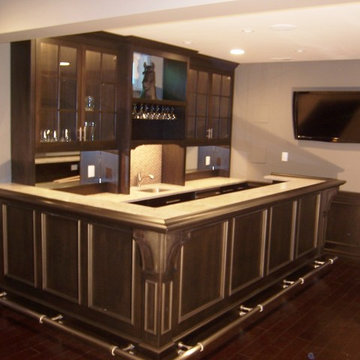
Maple bar with espresso finish, granite tops with Chicago rail, stainless footrail, mirror and tile backsplash, glass doors/shelves/lights, window top center.
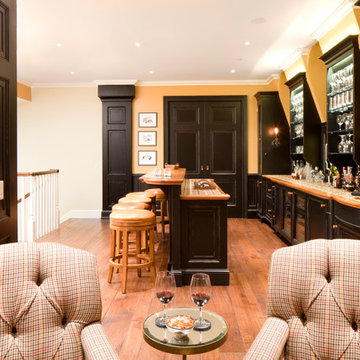
Andrew Petrich
Inspiration for a medium sized contemporary single-wall breakfast bar in Santa Barbara with a built-in sink, raised-panel cabinets, distressed cabinets, tile countertops and medium hardwood flooring.
Inspiration for a medium sized contemporary single-wall breakfast bar in Santa Barbara with a built-in sink, raised-panel cabinets, distressed cabinets, tile countertops and medium hardwood flooring.
Home Bar with Limestone Worktops and Tile Countertops Ideas and Designs
6