Home Bar with Marble Splashback and Engineered Quartz Splashback Ideas and Designs
Refine by:
Budget
Sort by:Popular Today
21 - 40 of 1,364 photos
Item 1 of 3

Completed in 2019, this is a home we completed for client who initially engaged us to remodeled their 100 year old classic craftsman bungalow on Seattle’s Queen Anne Hill. During our initial conversation, it became readily apparent that their program was much larger than a remodel could accomplish and the conversation quickly turned toward the design of a new structure that could accommodate a growing family, a live-in Nanny, a variety of entertainment options and an enclosed garage – all squeezed onto a compact urban corner lot.
Project entitlement took almost a year as the house size dictated that we take advantage of several exceptions in Seattle’s complex zoning code. After several meetings with city planning officials, we finally prevailed in our arguments and ultimately designed a 4 story, 3800 sf house on a 2700 sf lot. The finished product is light and airy with a large, open plan and exposed beams on the main level, 5 bedrooms, 4 full bathrooms, 2 powder rooms, 2 fireplaces, 4 climate zones, a huge basement with a home theatre, guest suite, climbing gym, and an underground tavern/wine cellar/man cave. The kitchen has a large island, a walk-in pantry, a small breakfast area and access to a large deck. All of this program is capped by a rooftop deck with expansive views of Seattle’s urban landscape and Lake Union.
Unfortunately for our clients, a job relocation to Southern California forced a sale of their dream home a little more than a year after they settled in after a year project. The good news is that in Seattle’s tight housing market, in less than a week they received several full price offers with escalator clauses which allowed them to turn a nice profit on the deal.

UPDATED KITCHEN
Design ideas for a medium sized classic single-wall wet bar in Other with quartz worktops, white splashback, marble splashback, dark hardwood flooring, brown floors, no sink, flat-panel cabinets, medium wood cabinets and white worktops.
Design ideas for a medium sized classic single-wall wet bar in Other with quartz worktops, white splashback, marble splashback, dark hardwood flooring, brown floors, no sink, flat-panel cabinets, medium wood cabinets and white worktops.
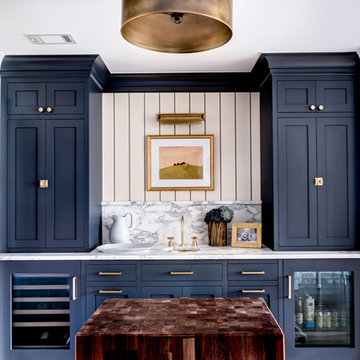
Wet bar in our French Beret paint with brass hardware and fixtures. Wine and beverage center by Marvel.
Photo of a classic single-wall wet bar in New York with a submerged sink, shaker cabinets, blue cabinets, marble worktops, white splashback and marble splashback.
Photo of a classic single-wall wet bar in New York with a submerged sink, shaker cabinets, blue cabinets, marble worktops, white splashback and marble splashback.

Custom Cabinets for a Butlers pantry. Non-Beaded Knife Edge Doors with Glass Recessed Panel. Exposed Hinges and a polished knobs. Small drawers flanking bar sink. Painted in a High Gloss Benjamin Moore Hale Navy Finish. Microwave drawer in adjacent cabinet. Large Room crown and molding on bottom of cabinets. LED undercabinet Lighting brings a brightness to the area.
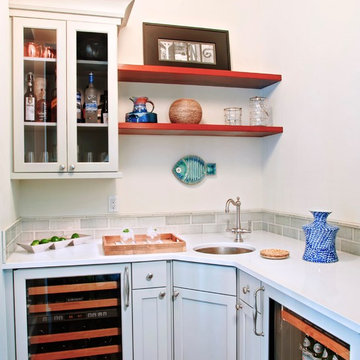
This is an example of a medium sized classic l-shaped wet bar in Denver with shaker cabinets, white cabinets, quartz worktops, grey splashback, marble splashback, medium hardwood flooring, brown floors and white worktops.

The exquisite transformation of the kitchen in Silo Point Luxury Condominiums is a masterpiece of refinement—a testament to elegant design and optimized spatial planning.
Jeanine Turner, the creative force behind Turner Design Firm, skillfully orchestrated this renovation with a clear vision—to harness and amplify the breathtaking views that the condominium's generous glass expanses offer from the open floor plan.
Central to the renovation's success was the decisive removal of the walls that previously enclosed the refrigerator. This bold move radically enhanced the flow of the space, allowing for an uninterrupted visual connection from the kitchen through to the plush lounge and elegant dining area, and culminating in an awe-inspiring, unobstructed view of the harbor through the stately full-height windows.
A testament to the renovation's meticulous attention to detail, the selection of the quartzite countertops resulted from an extensive and discerning search. Creating the centerpiece of the renovation, these breathtaking countertops stand out as a dazzling focal point amidst the kitchen's chic interiors, their natural beauty and resilience matching the aesthetic and functional needs of this sophisticated culinary setting.
This redefined kitchen now boasts a seamless balance of form and function. The new design elegantly delineates the area into four distinct yet harmonious zones. The high-performance kitchen area is a chef's dream, with top-of-the-line appliances and ample workspace. Adjacent to it lies the inviting lounge, furnished with plush seating that encourages relaxation and conversation. The elegant dining space beckons with its sophisticated ambiance, while the charming coffee nook provides a serene escape for savoring a morning espresso or a peaceful afternoon read.
Turner Design Firm's team member, Tessea McCrary, collaborated closely with the clients, ensuring the furniture selections echoed the homeowners' tastes and preferences, resulting in a living space that feels both luxurious and inviting.
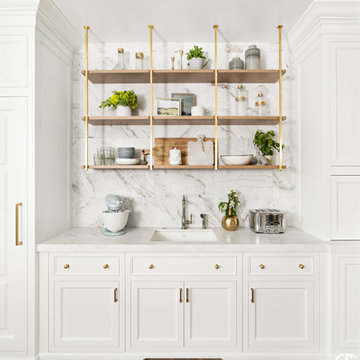
Open shelving above this kitchen sink showcases functional and beautiful pieces.
Traditional wet bar in Salt Lake City with white cabinets, marble splashback, medium hardwood flooring and white worktops.
Traditional wet bar in Salt Lake City with white cabinets, marble splashback, medium hardwood flooring and white worktops.

Bar unit
Contemporary single-wall wet bar in Melbourne with a submerged sink, green cabinets, marble worktops, multi-coloured splashback, marble splashback, medium hardwood flooring, brown floors and multicoloured worktops.
Contemporary single-wall wet bar in Melbourne with a submerged sink, green cabinets, marble worktops, multi-coloured splashback, marble splashback, medium hardwood flooring, brown floors and multicoloured worktops.

© Lassiter Photography | ReVisionCharlotte.com
Photo of a small classic single-wall dry bar in Charlotte with glass-front cabinets, grey cabinets, engineered stone countertops, white splashback, marble splashback and white worktops.
Photo of a small classic single-wall dry bar in Charlotte with glass-front cabinets, grey cabinets, engineered stone countertops, white splashback, marble splashback and white worktops.

The beverage station is a favorite area of this project, with a coffee center on one side and an entertaining bar on the other. Visual textures are layered here featuring a custom stone table with a hexagonal base, eye-catching wallpaper, and woven chairs invoking a California feel. Intelligent kitchen design includes lower cabinetry designed with refrigerator drawers, as well as drawers for glassware storage, ensuring a seamless entertainment experience.

Photo of a nautical home bar in San Francisco with flat-panel cabinets, white cabinets, engineered stone countertops, engineered quartz splashback, light hardwood flooring and white worktops.

Cambria Portrush quartz and slate blue cabinets in a home wet bar area.
Contemporary single-wall wet bar in Boston with a submerged sink, beaded cabinets, blue cabinets, engineered stone countertops, multi-coloured splashback, engineered quartz splashback, medium hardwood flooring and multicoloured worktops.
Contemporary single-wall wet bar in Boston with a submerged sink, beaded cabinets, blue cabinets, engineered stone countertops, multi-coloured splashback, engineered quartz splashback, medium hardwood flooring and multicoloured worktops.

Medium sized single-wall wet bar in Philadelphia with a submerged sink, beaded cabinets, grey cabinets, engineered stone countertops, white splashback, engineered quartz splashback, light hardwood flooring, brown floors and white worktops.
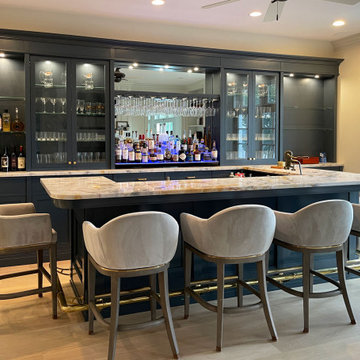
Custom hand made and hand-carved transitional residential bar. Luxury black and blue design, gray bar stools.
Design ideas for a large traditional single-wall breakfast bar in New York with an integrated sink, shaker cabinets, black cabinets, engineered stone countertops, blue splashback, engineered quartz splashback, light hardwood flooring, brown floors and blue worktops.
Design ideas for a large traditional single-wall breakfast bar in New York with an integrated sink, shaker cabinets, black cabinets, engineered stone countertops, blue splashback, engineered quartz splashback, light hardwood flooring, brown floors and blue worktops.

Custom hand made and hand-carved transitional residential bar. Luxury black and blue design, gray bar stools.
This is an example of a large classic single-wall breakfast bar in New York with an integrated sink, shaker cabinets, black cabinets, engineered stone countertops, blue splashback, engineered quartz splashback, light hardwood flooring, brown floors and blue worktops.
This is an example of a large classic single-wall breakfast bar in New York with an integrated sink, shaker cabinets, black cabinets, engineered stone countertops, blue splashback, engineered quartz splashback, light hardwood flooring, brown floors and blue worktops.
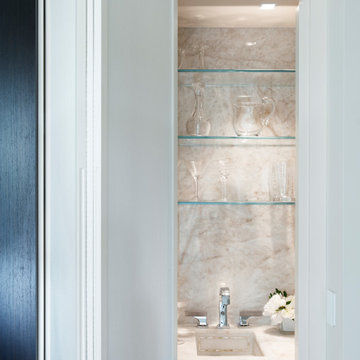
This home bar hides away behind panels that integrate seamlessly with the rest of the room. Sherle Wagner faucets and a sink inlaid with mother of pearl provide touches of glamour.

Blue and gold finishes with marble counter tops, featuring a wine cooler and rack.
Design ideas for a medium sized traditional single-wall dry bar in Houston with no sink, recessed-panel cabinets, blue cabinets, marble worktops, grey splashback, marble splashback, dark hardwood flooring, grey worktops and brown floors.
Design ideas for a medium sized traditional single-wall dry bar in Houston with no sink, recessed-panel cabinets, blue cabinets, marble worktops, grey splashback, marble splashback, dark hardwood flooring, grey worktops and brown floors.
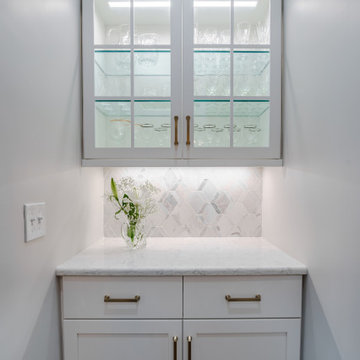
Phase One took this cramped, dated lake house into a flowing, open space to maximize highly trafficked areas and provide a better sense of togetherness. Upon discovering a master bathroom leak, we also updated the bathroom giving it a sensible and functional lift in style.

Custom mini bar, custom designed adjoint kitchen and dining space, Custom built-ins, glass uppers, marble countertops and backsplash, brass hardware, custom wine rack, marvel wine fridge. Fabric backsplash interior cabinets.

Two cabinets and two floating shelves were used to turn this empty space into the perfect wet bar in the recreation room. Featuring integrated shelving lighting and a mini fridge, this couple will be able to host friends and family for multiple parties and holidays to come.
Home Bar with Marble Splashback and Engineered Quartz Splashback Ideas and Designs
2