Home Bar with Marble Worktops and Composite Countertops Ideas and Designs
Refine by:
Budget
Sort by:Popular Today
61 - 80 of 3,986 photos
Item 1 of 3
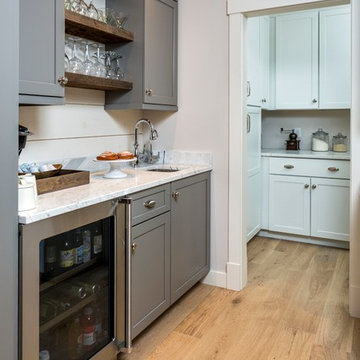
The kitchen isn't the only room worthy of delicious design... and so when these clients saw THEIR personal style come to life in the kitchen, they decided to go all in and put the Maine Coast construction team in charge of building out their vision for the home in its entirety. Talent at its best -- with tastes of this client, we simply had the privilege of doing the easy part -- building their dream home!
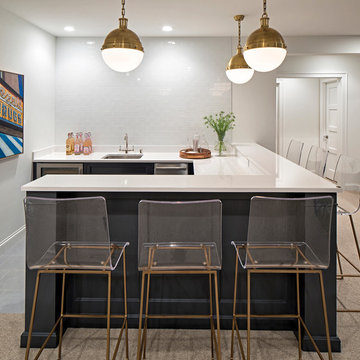
Builder: John Kraemer & Sons | Designer: Ben Nelson | Furnishings: Martha O'Hara Interiors | Photography: Landmark Photography
This is an example of a medium sized traditional u-shaped breakfast bar in Minneapolis with carpet, a submerged sink, recessed-panel cabinets, black cabinets and composite countertops.
This is an example of a medium sized traditional u-shaped breakfast bar in Minneapolis with carpet, a submerged sink, recessed-panel cabinets, black cabinets and composite countertops.
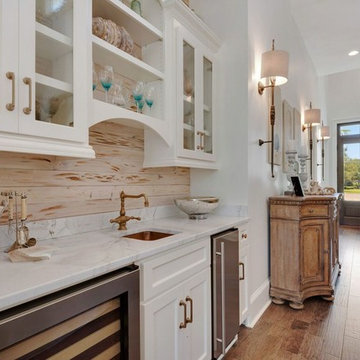
Photo of a medium sized classic single-wall wet bar in Miami with a submerged sink, glass-front cabinets, white cabinets, marble worktops, brown splashback, wood splashback and medium hardwood flooring.
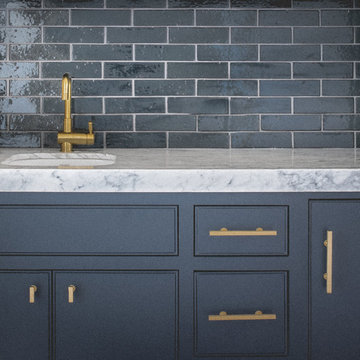
Design ideas for a small contemporary single-wall wet bar in Dallas with a submerged sink, grey cabinets, marble worktops, blue splashback, metro tiled splashback, medium hardwood flooring and beaded cabinets.
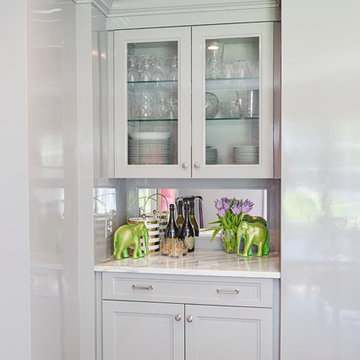
RUDLOFF Custom Builders, is a residential construction company that connects with clients early in the design phase to ensure every detail of your project is captured just as you imagined. RUDLOFF Custom Builders will create the project of your dreams that is executed by on-site project managers and skilled craftsman, while creating lifetime client relationships that are build on trust and integrity.
We are a full service, certified remodeling company that covers all of the Philadelphia suburban area including West Chester, Gladwynne, Malvern, Wayne, Haverford and more.
As a 6 time Best of Houzz winner, we look forward to working with you on your next project.
Design by Wein Interiors
Photos by Alicia's Art LLC
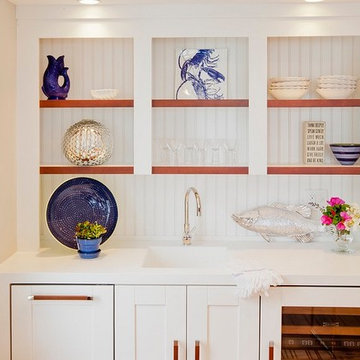
Lori Steigerwald
Photo of a small coastal single-wall wet bar in Portland Maine with an integrated sink, shaker cabinets, white cabinets, composite countertops, white splashback, wood splashback and light hardwood flooring.
Photo of a small coastal single-wall wet bar in Portland Maine with an integrated sink, shaker cabinets, white cabinets, composite countertops, white splashback, wood splashback and light hardwood flooring.
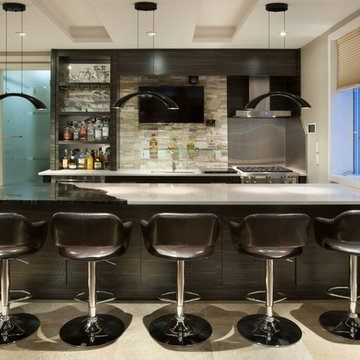
www.vphotography.ca
Inspiration for a large traditional breakfast bar in Toronto with dark wood cabinets, composite countertops, stone tiled splashback and a submerged sink.
Inspiration for a large traditional breakfast bar in Toronto with dark wood cabinets, composite countertops, stone tiled splashback and a submerged sink.
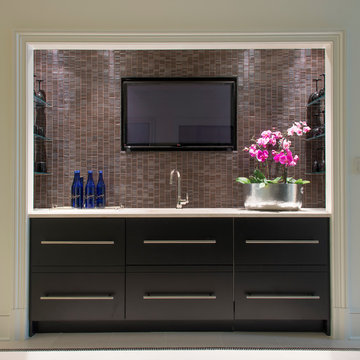
This wet bar sits adjacent to the gym and the sport court and features multiple refrigerated drawers.
Photograph © Michael Wilkinson Photography
Design ideas for a modern single-wall wet bar in DC Metro with a submerged sink, flat-panel cabinets, black cabinets, marble worktops, black splashback and matchstick tiled splashback.
Design ideas for a modern single-wall wet bar in DC Metro with a submerged sink, flat-panel cabinets, black cabinets, marble worktops, black splashback and matchstick tiled splashback.

This is an example of a large classic breakfast bar in Salt Lake City with shaker cabinets, white splashback, light hardwood flooring, a submerged sink, black cabinets, marble worktops, metro tiled splashback, brown floors and white worktops.

Custom Cabinets for a Butlers pantry. Non-Beaded Knife Edge Doors with Glass Recessed Panel. Exposed Hinges and a polished knobs. Small drawers flanking bar sink. Painted in a High Gloss Benjamin Moore Hale Navy Finish. Microwave drawer in adjacent cabinet. Large Room crown and molding on bottom of cabinets. LED undercabinet Lighting brings a brightness to the area.

Medium sized scandi galley wet bar in DC Metro with shaker cabinets, green cabinets, marble worktops, white splashback, stone slab splashback and white worktops.

Classic single-wall dry bar in Dallas with recessed-panel cabinets, white cabinets, marble worktops, medium hardwood flooring, brown floors and multicoloured worktops.

Photo credit Stylish Productions
Tile selection by Splendor Styling
Small traditional single-wall dry bar in DC Metro with a submerged sink, recessed-panel cabinets, dark wood cabinets, marble worktops, multi-coloured splashback, metal splashback, light hardwood flooring and white worktops.
Small traditional single-wall dry bar in DC Metro with a submerged sink, recessed-panel cabinets, dark wood cabinets, marble worktops, multi-coloured splashback, metal splashback, light hardwood flooring and white worktops.

This wet bar is situated in a corner of the dining room adjacent to the screened porch entrance for easy warm weather serving. Black shaker cabinets with antiqued glass fall in with the old glass of the original Dutch door.
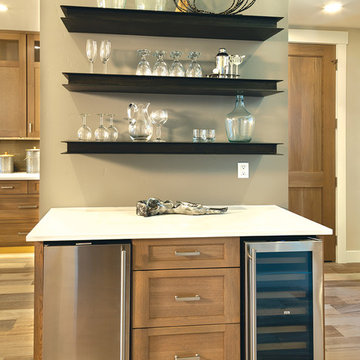
Small classic single-wall home bar in Sacramento with recessed-panel cabinets, light wood cabinets, composite countertops, medium hardwood flooring, brown floors and white worktops.

Bret Osswald Photography
Design ideas for a large contemporary u-shaped breakfast bar in Salt Lake City with a submerged sink, flat-panel cabinets, dark wood cabinets, marble worktops, medium hardwood flooring, brown floors and black worktops.
Design ideas for a large contemporary u-shaped breakfast bar in Salt Lake City with a submerged sink, flat-panel cabinets, dark wood cabinets, marble worktops, medium hardwood flooring, brown floors and black worktops.
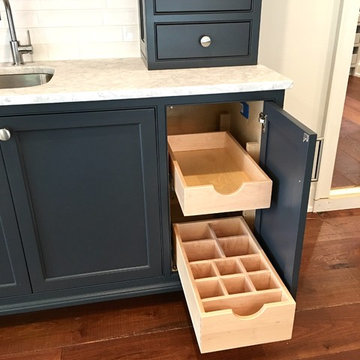
Photo of a classic home bar in Other with a submerged sink, beaded cabinets, grey cabinets, marble worktops, white splashback, metro tiled splashback, dark hardwood flooring, brown floors and grey worktops.
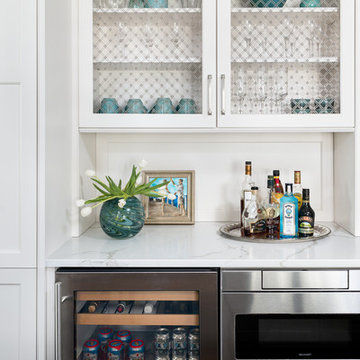
This kitchen was in desperate need of a makeover. (see the original space at the end) There was a truly odd peninsula that blocked the cook from access to the refrigerator behind it. The span was only 33" which made working in the area almost impossible. The peninsula was also the weekly dining area, but did not function well. This makeovers is truly one of my favoirites as it shows what good design can do for a space!

Phillip Cocker Photography
The Decadent Adult Retreat! Bar, Wine Cellar, 3 Sports TV's, Pool Table, Fireplace and Exterior Hot Tub.
A custom bar was designed my McCabe Design & Interiors to fit the homeowner's love of gathering with friends and entertaining whilst enjoying great conversation, sports tv, or playing pool. The original space was reconfigured to allow for this large and elegant bar. Beside it, and easily accessible for the homeowner bartender is a walk-in wine cellar. Custom millwork was designed and built to exact specifications including a routered custom design on the curved bar. A two-tiered bar was created to allow preparation on the lower level. Across from the bar, is a sitting area and an electric fireplace. Three tv's ensure maximum sports coverage. Lighting accents include slims, led puck, and rope lighting under the bar. A sonas and remotely controlled lighting finish this entertaining haven.

The designer turned a dining room into a fabulous bar for entertaining....integrating the window behind the bar for a dramatic look!
Robert Brantley Photography
Home Bar with Marble Worktops and Composite Countertops Ideas and Designs
4