Home Bar with Marble Worktops and Grey Floors Ideas and Designs
Refine by:
Budget
Sort by:Popular Today
1 - 20 of 150 photos
Item 1 of 3

Design ideas for a large modern home bar in London with flat-panel cabinets, brown cabinets, marble worktops, limestone flooring, grey floors and grey worktops.

The designer turned a dining room into a fabulous bar for entertaining....integrating the window behind the bar for a dramatic look!
Robert Brantley Photography

Photo of a medium sized modern single-wall wet bar in Los Angeles with a submerged sink, flat-panel cabinets, dark wood cabinets, marble worktops, concrete flooring, grey floors and white worktops.

Design ideas for a medium sized nautical galley wet bar in Los Angeles with a submerged sink, shaker cabinets, grey cabinets, marble worktops, grey splashback, ceramic splashback, porcelain flooring, grey floors and white worktops.

Interior Designer Rebecca Robeson created a Home Bar area where her client would be excited to entertain friends and family. With a nod to the Industrial, Rebecca's goal was to turn this once outdated condo, into a hip, modern space reflecting the homeowners LOVE FOR THE LOFT! Paul Anderson from EKD in Denver, worked closely with the team at Robeson Design on Rebecca's vision to insure every detail was built to perfection. Custom cabinets of Silver Eucalyptus include luxury features such as live edge Curly Maple shelves above the serving countertop, touch-latch drawers, soft-close hinges and hand forged steel kick-plates that graze the White Oak hardwood floors... just to name a few. To highlight it all, individually lit drawers and sliding cabinet doors activate upon opening. Set against used brick, the look and feel connects seamlessly with the adjacent Dining area and Great Room ... perfect for home entertainment!
Rocky Mountain Hardware
Earthwood Custom Remodeling, Inc.
Exquisite Kitchen Design
Tech Lighting - Black Whale Lighting
Photos by Ryan Garvin Photography
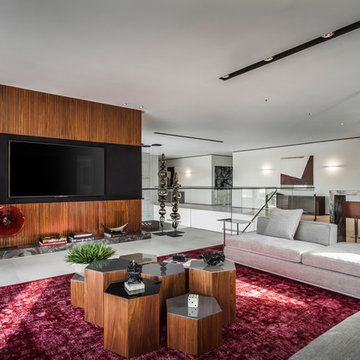
Emilio Collavino
Inspiration for a large contemporary home bar in Miami with dark wood cabinets, marble worktops, brown splashback, porcelain flooring and grey floors.
Inspiration for a large contemporary home bar in Miami with dark wood cabinets, marble worktops, brown splashback, porcelain flooring and grey floors.

Below Buchanan is a basement renovation that feels as light and welcoming as one of our outdoor living spaces. The project is full of unique details, custom woodworking, built-in storage, and gorgeous fixtures. Custom carpentry is everywhere, from the built-in storage cabinets and molding to the private booth, the bar cabinetry, and the fireplace lounge.
Creating this bright, airy atmosphere was no small challenge, considering the lack of natural light and spatial restrictions. A color pallet of white opened up the space with wood, leather, and brass accents bringing warmth and balance. The finished basement features three primary spaces: the bar and lounge, a home gym, and a bathroom, as well as additional storage space. As seen in the before image, a double row of support pillars runs through the center of the space dictating the long, narrow design of the bar and lounge. Building a custom dining area with booth seating was a clever way to save space. The booth is built into the dividing wall, nestled between the support beams. The same is true for the built-in storage cabinet. It utilizes a space between the support pillars that would otherwise have been wasted.
The small details are as significant as the larger ones in this design. The built-in storage and bar cabinetry are all finished with brass handle pulls, to match the light fixtures, faucets, and bar shelving. White marble counters for the bar, bathroom, and dining table bring a hint of Hollywood glamour. White brick appears in the fireplace and back bar. To keep the space feeling as lofty as possible, the exposed ceilings are painted black with segments of drop ceilings accented by a wide wood molding, a nod to the appearance of exposed beams. Every detail is thoughtfully chosen right down from the cable railing on the staircase to the wood paneling behind the booth, and wrapping the bar.

Inspiration for a contemporary galley breakfast bar in Miami with a submerged sink, flat-panel cabinets, dark wood cabinets, marble worktops, blue splashback, grey floors, multicoloured worktops and feature lighting.
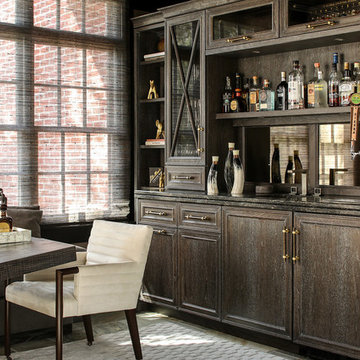
Christian Garibaldi
Photo of a medium sized traditional single-wall wet bar in New York with dark wood cabinets, marble worktops, mirror splashback, carpet and grey floors.
Photo of a medium sized traditional single-wall wet bar in New York with dark wood cabinets, marble worktops, mirror splashback, carpet and grey floors.
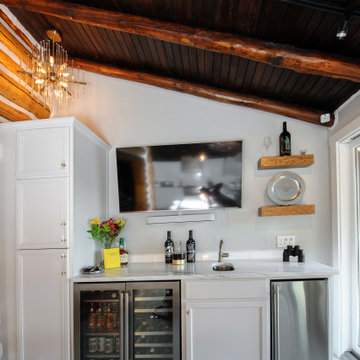
Photo of a medium sized classic single-wall wet bar in Philadelphia with a submerged sink, recessed-panel cabinets, white cabinets, marble worktops, white splashback, metro tiled splashback, concrete flooring, grey floors and white worktops.
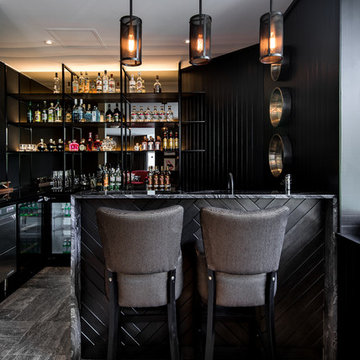
Home Bar with hanging pendant lights.
Dion Robeson (Dion Photography)
Inspiration for a medium sized contemporary l-shaped breakfast bar in Perth with open cabinets, black cabinets, marble worktops, black splashback, ceramic flooring and grey floors.
Inspiration for a medium sized contemporary l-shaped breakfast bar in Perth with open cabinets, black cabinets, marble worktops, black splashback, ceramic flooring and grey floors.
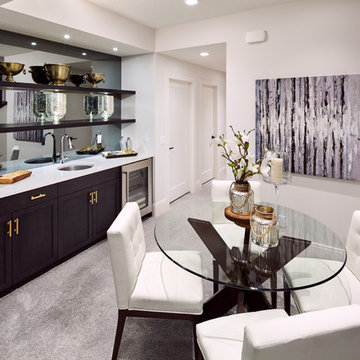
Photo by Ted Knude
This is an example of a medium sized traditional single-wall wet bar in Calgary with carpet, a submerged sink, shaker cabinets, dark wood cabinets, marble worktops, mirror splashback and grey floors.
This is an example of a medium sized traditional single-wall wet bar in Calgary with carpet, a submerged sink, shaker cabinets, dark wood cabinets, marble worktops, mirror splashback and grey floors.
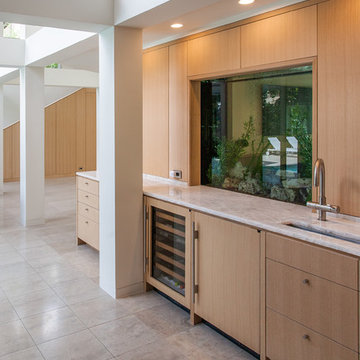
Photo of a medium sized contemporary single-wall wet bar in Dallas with a submerged sink, flat-panel cabinets, light wood cabinets, marble worktops, ceramic flooring, grey floors and white worktops.
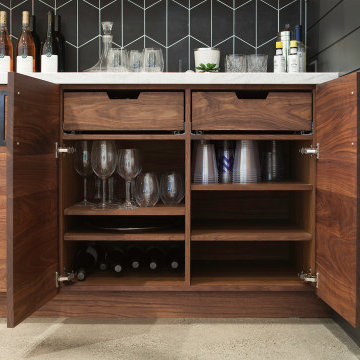
Custom in home bar with cabinetry and floating shelf.
Inspiration for a modern home bar in San Francisco with flat-panel cabinets, dark wood cabinets, marble worktops, concrete flooring and grey floors.
Inspiration for a modern home bar in San Francisco with flat-panel cabinets, dark wood cabinets, marble worktops, concrete flooring and grey floors.

This 22' bar is a show piece like none other. Oversized and dramatic, it creates drama as the epicenter of the home. The hidden cabinet behind the agate acrylic panel is a true piece of art.

This wet bar is situated in a corner of the dining room adjacent to the screened porch entrance for easy warm weather serving. Black shaker cabinets with antiqued glass fall in with the old glass of the original Dutch door.
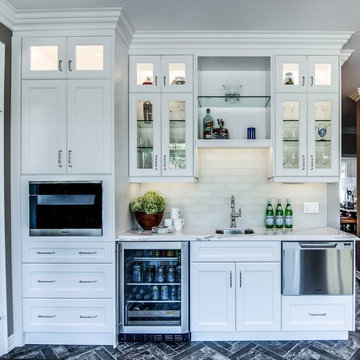
Photo of a large contemporary single-wall wet bar in Toronto with shaker cabinets, white cabinets, marble worktops, white splashback, metro tiled splashback, a submerged sink, grey floors and white worktops.

Design ideas for a large contemporary l-shaped home bar in Melbourne with black cabinets, marble worktops, grey splashback, marble splashback, concrete flooring, grey floors and grey worktops.
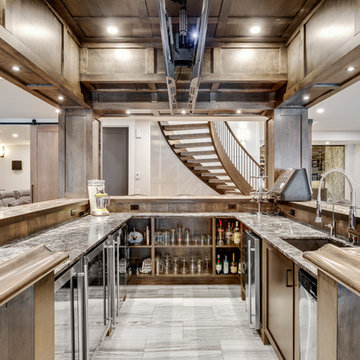
www.zoon.ca
This is an example of an expansive classic u-shaped breakfast bar in Calgary with a submerged sink, shaker cabinets, dark wood cabinets, marble worktops, brown splashback, wood splashback, marble flooring, grey floors and brown worktops.
This is an example of an expansive classic u-shaped breakfast bar in Calgary with a submerged sink, shaker cabinets, dark wood cabinets, marble worktops, brown splashback, wood splashback, marble flooring, grey floors and brown worktops.
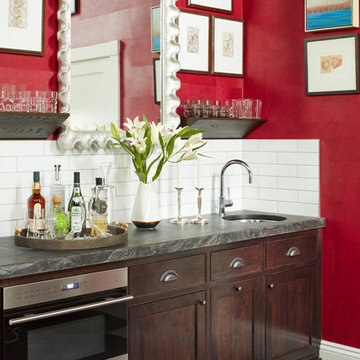
Small traditional single-wall wet bar in Boston with a submerged sink, shaker cabinets, dark wood cabinets, white splashback, metro tiled splashback, grey floors, porcelain flooring, marble worktops and grey worktops.
Home Bar with Marble Worktops and Grey Floors Ideas and Designs
1