Home Bar with Marble Worktops and Laminate Countertops Ideas and Designs
Refine by:
Budget
Sort by:Popular Today
21 - 40 of 3,246 photos
Item 1 of 3

Medium sized bohemian l-shaped wet bar in Houston with a submerged sink, raised-panel cabinets, white cabinets, marble worktops, grey splashback, cement tile splashback, dark hardwood flooring, brown floors and grey worktops.

Two cabinets and two floating shelves were used to turn this empty space into the perfect wet bar in the recreation room. Featuring integrated shelving lighting and a mini fridge, this couple will be able to host friends and family for multiple parties and holidays to come.

This is an example of a large classic breakfast bar in Salt Lake City with shaker cabinets, white splashback, light hardwood flooring, a submerged sink, black cabinets, marble worktops, metro tiled splashback, brown floors and white worktops.
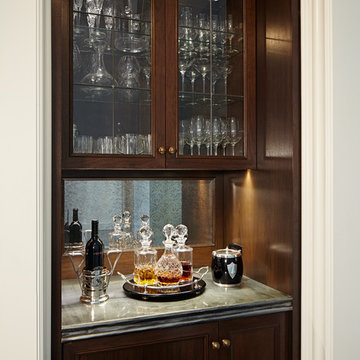
Design ideas for a small classic single-wall wet bar in Chicago with no sink, recessed-panel cabinets, dark wood cabinets, marble worktops and mirror splashback.
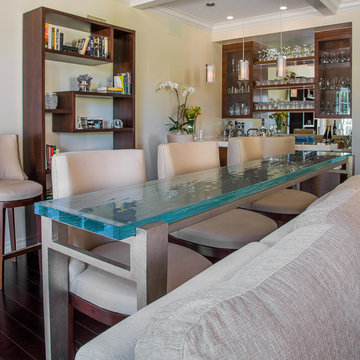
The clients also wanted to be able to eat dinner in the room while watching TV but there was no room for a regular dining table so we designed a custom silver leaf bar table to sit behind the sectional with a custom 1 1/2" Thinkglass art glass top.
We designed a new coffered ceiling with lighting in each bay. And built out the fireplace with dimensional tile to the ceiling.
The color scheme was kept intentionally monochromatic to show off the different textures with the only color being touches of blue in the pillows and accessories to pick up the art glass.

Medium sized classic l-shaped wet bar in Houston with a submerged sink, shaker cabinets, white cabinets, marble worktops, red splashback, brick splashback, light hardwood flooring and brown floors.
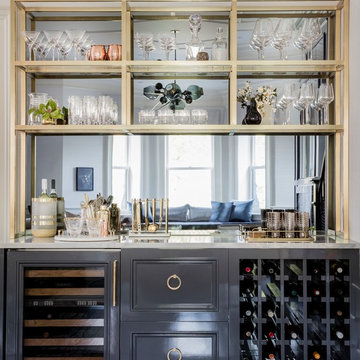
Photography by Michael J. Lee
Medium sized traditional single-wall home bar in Boston with no sink, recessed-panel cabinets, grey cabinets, marble worktops and mirror splashback.
Medium sized traditional single-wall home bar in Boston with no sink, recessed-panel cabinets, grey cabinets, marble worktops and mirror splashback.

Photo of a classic single-wall wet bar in Calgary with a submerged sink, glass-front cabinets, grey cabinets, white splashback, light hardwood flooring, beige floors, marble worktops, marble splashback and white worktops.
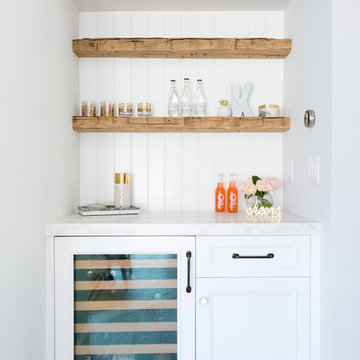
Built-In Bar
Design ideas for a small traditional single-wall wet bar in Orange County with no sink, white cabinets, marble worktops, white splashback, wood splashback, light hardwood flooring, white worktops and recessed-panel cabinets.
Design ideas for a small traditional single-wall wet bar in Orange County with no sink, white cabinets, marble worktops, white splashback, wood splashback, light hardwood flooring, white worktops and recessed-panel cabinets.

This is an example of a small bohemian single-wall wet bar in DC Metro with a submerged sink, flat-panel cabinets, blue cabinets, marble worktops, wood splashback and medium hardwood flooring.
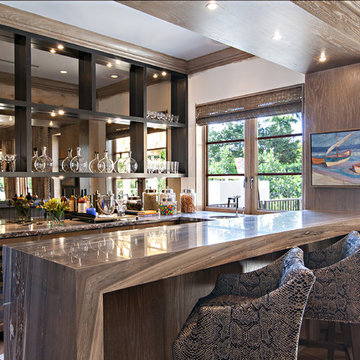
Dean Matthews
Design ideas for an expansive traditional breakfast bar in Miami with marble worktops, mirror splashback and medium hardwood flooring.
Design ideas for an expansive traditional breakfast bar in Miami with marble worktops, mirror splashback and medium hardwood flooring.
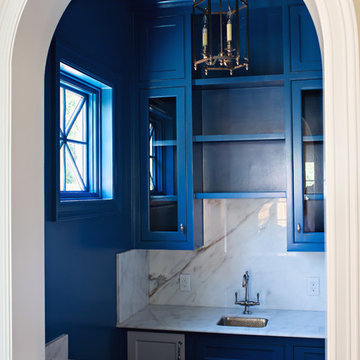
This is an example of a medium sized classic galley wet bar in Dallas with a submerged sink, shaker cabinets, blue cabinets, marble worktops, multi-coloured splashback and stone slab splashback.

Kristen Vincent Photography
This is an example of a medium sized classic single-wall wet bar in San Diego with a submerged sink, shaker cabinets, black cabinets, marble worktops, brown splashback, ceramic splashback and light hardwood flooring.
This is an example of a medium sized classic single-wall wet bar in San Diego with a submerged sink, shaker cabinets, black cabinets, marble worktops, brown splashback, ceramic splashback and light hardwood flooring.

Design ideas for a small contemporary l-shaped wet bar in Los Angeles with a submerged sink, flat-panel cabinets, light wood cabinets, glass tiled splashback, cork flooring, marble worktops and grey splashback.
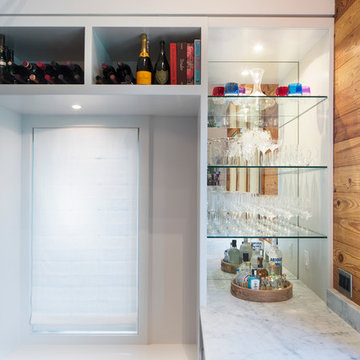
http://dennisburnettphotography.com
Inspiration for a small traditional home bar in Austin with open cabinets, marble worktops, white cabinets and mirror splashback.
Inspiration for a small traditional home bar in Austin with open cabinets, marble worktops, white cabinets and mirror splashback.
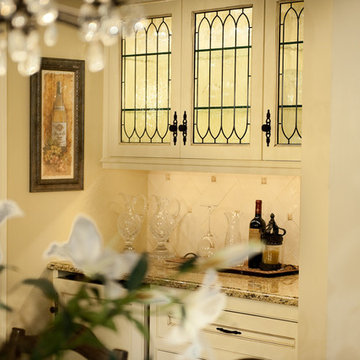
Small classic single-wall home bar in Seattle with no sink, white cabinets, marble worktops, white splashback and light hardwood flooring.
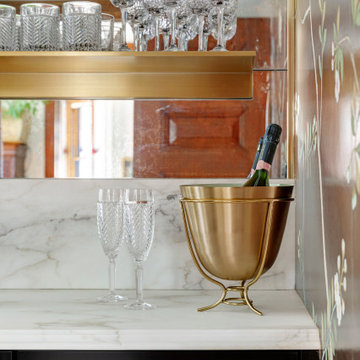
Dry bar with tall Lincoln marble backsplash and vintage mirror. Flanked by deGournay wall mural.
Inspiration for a large victorian galley dry bar in Minneapolis with shaker cabinets, black cabinets, marble worktops, white splashback, marble splashback and white worktops.
Inspiration for a large victorian galley dry bar in Minneapolis with shaker cabinets, black cabinets, marble worktops, white splashback, marble splashback and white worktops.

Photo of a small classic single-wall wet bar in Los Angeles with a submerged sink, shaker cabinets, white cabinets, marble worktops, grey splashback, metro tiled splashback, medium hardwood flooring, brown floors and grey worktops.

Photo of a large country galley wet bar in Other with a built-in sink, recessed-panel cabinets, dark wood cabinets, glass sheet splashback, ceramic flooring, multi-coloured floors, grey worktops and laminate countertops.
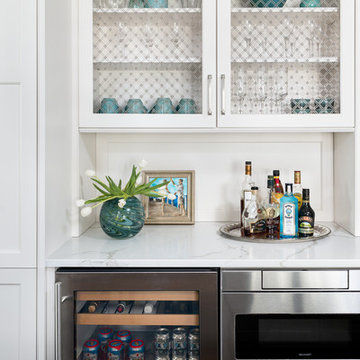
This kitchen was in desperate need of a makeover. (see the original space at the end) There was a truly odd peninsula that blocked the cook from access to the refrigerator behind it. The span was only 33" which made working in the area almost impossible. The peninsula was also the weekly dining area, but did not function well. This makeovers is truly one of my favoirites as it shows what good design can do for a space!
Home Bar with Marble Worktops and Laminate Countertops Ideas and Designs
2