Home Bar with Marble Worktops and Light Hardwood Flooring Ideas and Designs
Refine by:
Budget
Sort by:Popular Today
21 - 40 of 428 photos
Item 1 of 3

Below Buchanan is a basement renovation that feels as light and welcoming as one of our outdoor living spaces. The project is full of unique details, custom woodworking, built-in storage, and gorgeous fixtures. Custom carpentry is everywhere, from the built-in storage cabinets and molding to the private booth, the bar cabinetry, and the fireplace lounge.
Creating this bright, airy atmosphere was no small challenge, considering the lack of natural light and spatial restrictions. A color pallet of white opened up the space with wood, leather, and brass accents bringing warmth and balance. The finished basement features three primary spaces: the bar and lounge, a home gym, and a bathroom, as well as additional storage space. As seen in the before image, a double row of support pillars runs through the center of the space dictating the long, narrow design of the bar and lounge. Building a custom dining area with booth seating was a clever way to save space. The booth is built into the dividing wall, nestled between the support beams. The same is true for the built-in storage cabinet. It utilizes a space between the support pillars that would otherwise have been wasted.
The small details are as significant as the larger ones in this design. The built-in storage and bar cabinetry are all finished with brass handle pulls, to match the light fixtures, faucets, and bar shelving. White marble counters for the bar, bathroom, and dining table bring a hint of Hollywood glamour. White brick appears in the fireplace and back bar. To keep the space feeling as lofty as possible, the exposed ceilings are painted black with segments of drop ceilings accented by a wide wood molding, a nod to the appearance of exposed beams. Every detail is thoughtfully chosen right down from the cable railing on the staircase to the wood paneling behind the booth, and wrapping the bar.

In the original residence, the kitchen occupied this space. With the addition to house the kitchen, our architects designed a butler's pantry for this space with extensive storage. The exposed beams and wide-plan wood flooring extends throughout this older portion of the structure.
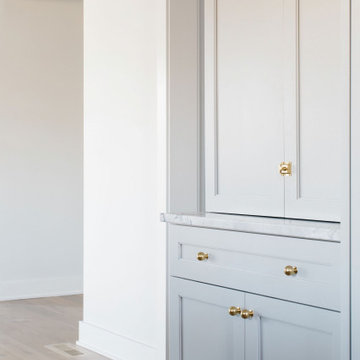
A hidden dry bar perfect for everyday entertaining ✨
Located right off the kitchen, this bar is perfect for a wine night with friends or a weeknight glass of chardonnay just for you.
Custom pocket doors allow you to tuck everything away when not in use (or so you can hide clutter if need be ?)!
Paint Color: Custom color matched to Farrow & Ball Lamp Room Gray

High atop a wooded dune, a quarter-mile-long steel boardwalk connects a lavish garage/loft to a 6,500-square-foot modern home with three distinct living spaces. The stunning copper-and-stone exterior complements the multiple balconies, Ipe decking and outdoor entertaining areas, which feature an elaborate grill and large swim spa. In the main structure, which uses radiant floor heat, the enchanting wine grotto has a large, climate-controlled wine cellar. There is also a sauna, elevator, and private master balcony with an outdoor fireplace.
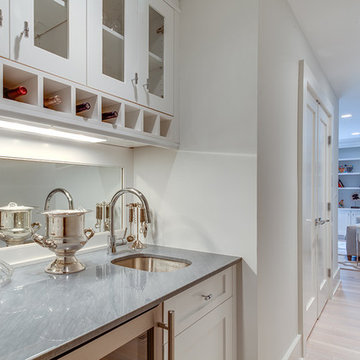
Design ideas for a large traditional u-shaped wet bar in Other with mirror splashback, a submerged sink, glass-front cabinets, white cabinets, marble worktops, white splashback, light hardwood flooring and beige floors.
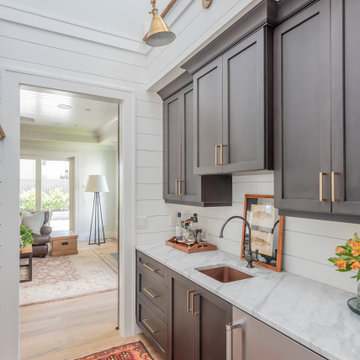
Stylish wet bar built for entertaining. This space has everything you need including a wine refrigerator, bar sink, plenty of cabinet space, marble countertops, sliding barn doors and a lockable wine-closet
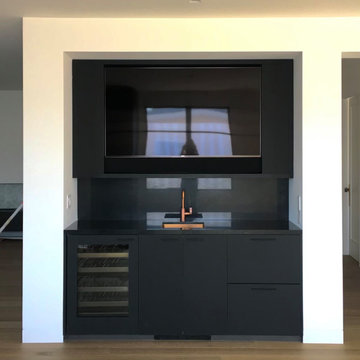
Design ideas for a small modern single-wall wet bar in San Diego with flat-panel cabinets, black cabinets, marble worktops, black splashback, marble splashback, light hardwood flooring, brown floors, black worktops and a submerged sink.
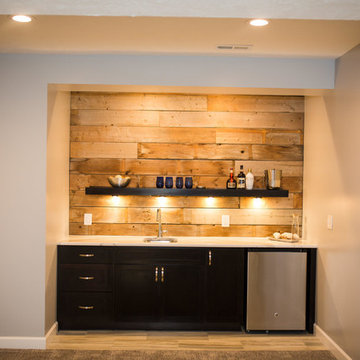
Inspiration for a medium sized rustic single-wall wet bar in Omaha with a submerged sink, flat-panel cabinets, black cabinets, marble worktops, brown splashback, wood splashback and light hardwood flooring.
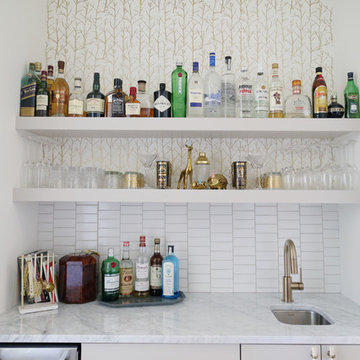
Medium sized contemporary single-wall wet bar in Other with a submerged sink, shaker cabinets, white cabinets, marble worktops, white splashback, porcelain splashback and light hardwood flooring.
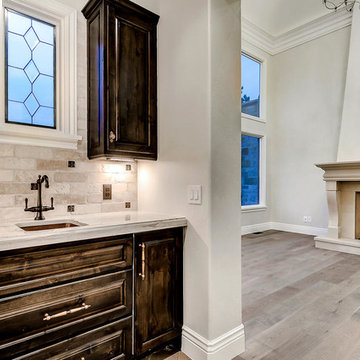
This is an example of a small traditional single-wall wet bar in Denver with a submerged sink, raised-panel cabinets, dark wood cabinets, marble worktops, beige splashback, stone tiled splashback, light hardwood flooring, brown floors and beige worktops.

This is an example of a small contemporary single-wall dry bar in Milwaukee with no sink, floating shelves, medium wood cabinets, marble worktops, beige splashback, light hardwood flooring, brown floors and black worktops.
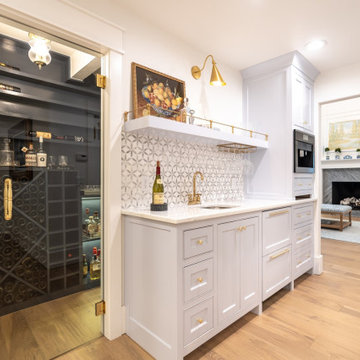
Butler's Pantry with decorative brass shelf railing and decorative marble mosaic backsplash. Built in Refrigerator drawers and coffee bar.
Medium sized classic single-wall wet bar in Oklahoma City with a submerged sink, flat-panel cabinets, blue cabinets, marble worktops, blue splashback, marble splashback, light hardwood flooring and white worktops.
Medium sized classic single-wall wet bar in Oklahoma City with a submerged sink, flat-panel cabinets, blue cabinets, marble worktops, blue splashback, marble splashback, light hardwood flooring and white worktops.
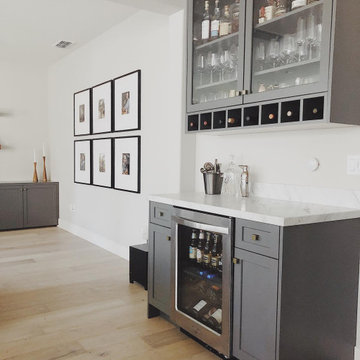
Classic l-shaped home bar in San Francisco with a submerged sink, shaker cabinets, grey cabinets, marble worktops, white splashback, ceramic splashback, light hardwood flooring, brown floors and white worktops.
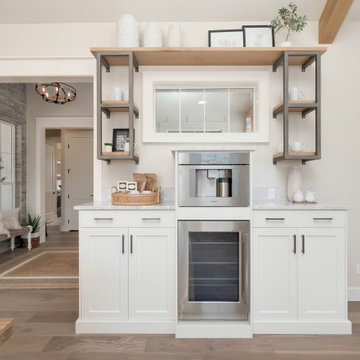
Inspiration for a medium sized rural single-wall home bar in Boise with recessed-panel cabinets, white cabinets, marble worktops, light hardwood flooring, beige floors and grey worktops.
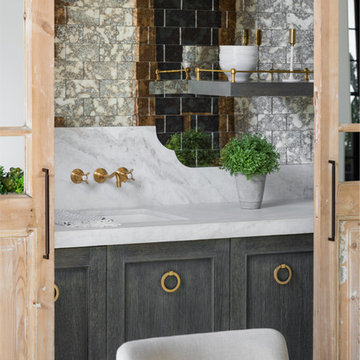
This is an example of a medium sized farmhouse single-wall wet bar in Phoenix with a submerged sink, shaker cabinets, grey cabinets, marble worktops, multi-coloured splashback, mirror splashback, light hardwood flooring and white worktops.
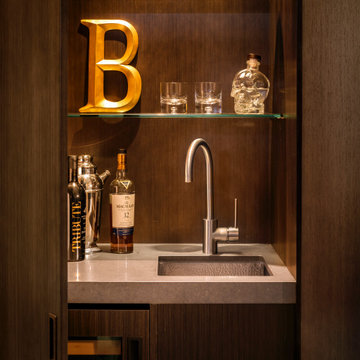
Small contemporary single-wall wet bar in San Francisco with a submerged sink, flat-panel cabinets, brown cabinets, marble worktops, light hardwood flooring, beige floors and brown worktops.
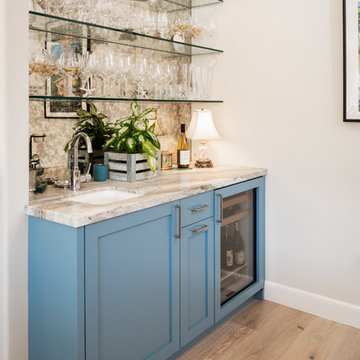
Inspiration for a small traditional galley wet bar in San Francisco with a submerged sink, shaker cabinets, blue cabinets, marble worktops, mirror splashback, light hardwood flooring, brown floors and grey worktops.
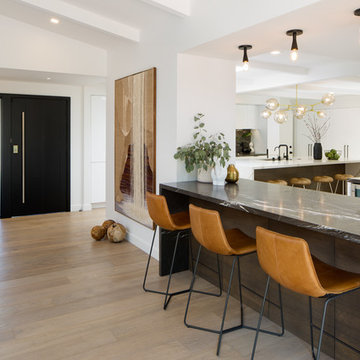
Photo of a retro galley breakfast bar in San Diego with flat-panel cabinets, black cabinets, marble worktops, mirror splashback, light hardwood flooring, beige floors and black worktops.
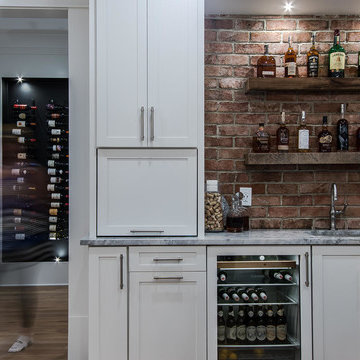
Medium sized rural wet bar in Raleigh with a submerged sink, shaker cabinets, white cabinets, marble worktops, red splashback, brick splashback, light hardwood flooring and beige floors.
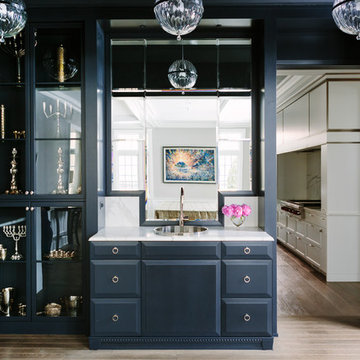
Aimee Mazzenga Photography
Inspiration for a medium sized bohemian l-shaped wet bar in Chicago with a built-in sink, flat-panel cabinets, blue cabinets, marble worktops, mirror splashback, light hardwood flooring and beige floors.
Inspiration for a medium sized bohemian l-shaped wet bar in Chicago with a built-in sink, flat-panel cabinets, blue cabinets, marble worktops, mirror splashback, light hardwood flooring and beige floors.
Home Bar with Marble Worktops and Light Hardwood Flooring Ideas and Designs
2