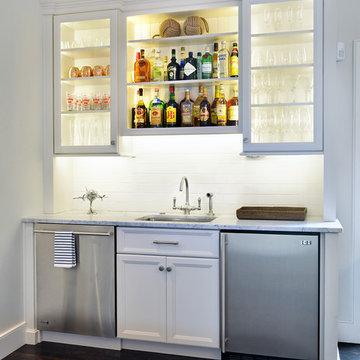Home Bar with Marble Worktops and Metro Tiled Splashback Ideas and Designs
Refine by:
Budget
Sort by:Popular Today
1 - 20 of 159 photos
Item 1 of 3

Design ideas for a traditional single-wall dry bar in Chicago with no sink, shaker cabinets, light wood cabinets, marble worktops, white splashback, metro tiled splashback, light hardwood flooring, beige floors and white worktops.

Inspiration for a medium sized traditional single-wall wet bar in Charlotte with no sink, shaker cabinets, light wood cabinets, marble worktops, white splashback, metro tiled splashback, light hardwood flooring and white worktops.
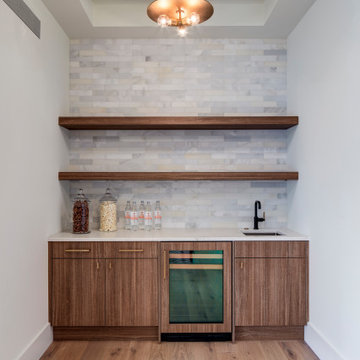
Simple but stylish single wall bar.
Design ideas for a medium sized contemporary single-wall wet bar in Detroit with medium hardwood flooring, brown floors, a submerged sink, flat-panel cabinets, brown cabinets, marble worktops, grey splashback, metro tiled splashback and grey worktops.
Design ideas for a medium sized contemporary single-wall wet bar in Detroit with medium hardwood flooring, brown floors, a submerged sink, flat-panel cabinets, brown cabinets, marble worktops, grey splashback, metro tiled splashback and grey worktops.
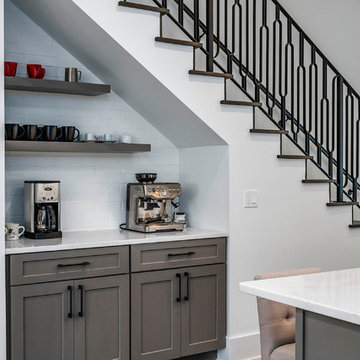
Small traditional single-wall wet bar in Orlando with shaker cabinets, grey cabinets, marble worktops, white splashback, metro tiled splashback and multicoloured worktops.
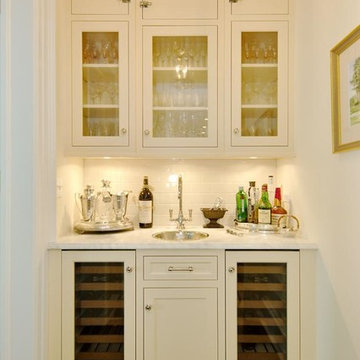
Design ideas for a small traditional single-wall wet bar in Chicago with a built-in sink, glass-front cabinets, white cabinets, marble worktops, white splashback, metro tiled splashback and dark hardwood flooring.
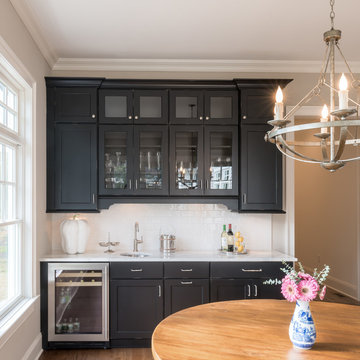
Jonathan Jandoli
Inspiration for a small traditional single-wall wet bar in New York with a submerged sink, beaded cabinets, black cabinets, marble worktops, white splashback, metro tiled splashback, dark hardwood flooring and brown floors.
Inspiration for a small traditional single-wall wet bar in New York with a submerged sink, beaded cabinets, black cabinets, marble worktops, white splashback, metro tiled splashback, dark hardwood flooring and brown floors.
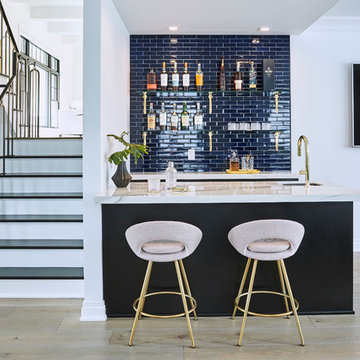
Inspiration for a medium sized contemporary wet bar in New York with a submerged sink, marble worktops, blue splashback, metro tiled splashback and white worktops.
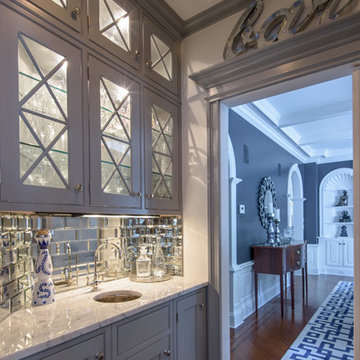
Design Builders & Remodeling is a one stop shop operation. From the start, design solutions are strongly rooted in practical applications and experience. Project planning takes into account the realities of the construction process and mindful of your established budget. All the work is centralized in one firm reducing the chances of costly or time consuming surprises. A solid partnership with solid professionals to help you realize your dreams for a new or improved home.
Nina Pomeroy
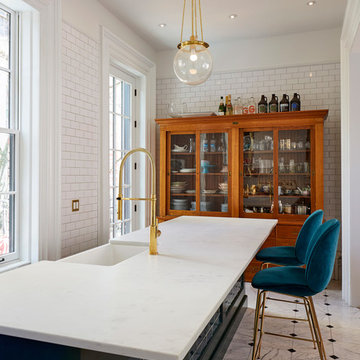
Brooklyn Brownstone Renovation
3"x6" Subway Tile - 1036W Bluegrass
Photos by Jody Kivort
Design ideas for a large traditional single-wall breakfast bar in New York with medium wood cabinets, marble worktops, blue splashback, marble flooring, metro tiled splashback, white floors and white worktops.
Design ideas for a large traditional single-wall breakfast bar in New York with medium wood cabinets, marble worktops, blue splashback, marble flooring, metro tiled splashback, white floors and white worktops.

© Lassiter Photography | ReVisionCharlotte.com
This is an example of a medium sized farmhouse single-wall dry bar in Charlotte with shaker cabinets, green cabinets, marble worktops, white splashback, metro tiled splashback, medium hardwood flooring, brown floors and black worktops.
This is an example of a medium sized farmhouse single-wall dry bar in Charlotte with shaker cabinets, green cabinets, marble worktops, white splashback, metro tiled splashback, medium hardwood flooring, brown floors and black worktops.
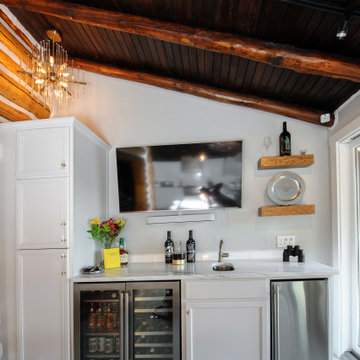
Photo of a medium sized classic single-wall wet bar in Philadelphia with a submerged sink, recessed-panel cabinets, white cabinets, marble worktops, white splashback, metro tiled splashback, concrete flooring, grey floors and white worktops.
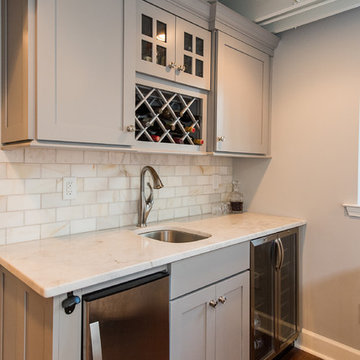
The homeowners were ready to renovate this basement to add more living space for the entire family. Before, the basement was used as a playroom, guest room and dark laundry room! In order to give the illusion of higher ceilings, the acoustical ceiling tiles were removed and everything was painted white. The renovated space is now used not only as extra living space, but also a room to entertain in.
Photo Credit: Natan Shar of BHAMTOURS

Photo of a small classic single-wall wet bar in Los Angeles with a submerged sink, shaker cabinets, white cabinets, marble worktops, grey splashback, metro tiled splashback, medium hardwood flooring, brown floors and grey worktops.
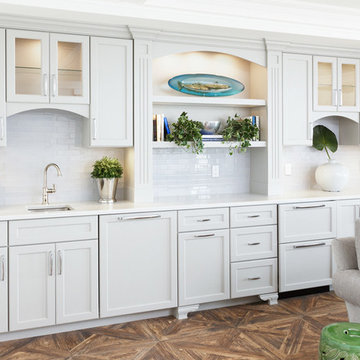
Inspiration for a medium sized traditional single-wall wet bar in New York with a submerged sink, recessed-panel cabinets, white cabinets, white splashback, metro tiled splashback, medium hardwood flooring and marble worktops.

This is an example of a small classic single-wall wet bar in Boston with a built-in sink, recessed-panel cabinets, grey cabinets, marble worktops, white splashback, metro tiled splashback, dark hardwood flooring, black floors and white worktops.

Away from the main circulation of the kitchen, the drink and meal prep station allows for easy access to common amenities without crowding up the main kitchen area. With plenty of cabinets for snack and a cooler for drinks, it has you covered!

We transformed this property from top to bottom. Kitchen remodel, Bathroom remodel, Living/ dining remodel, the Hardscaped driveway and fresh sod. The kitchen boasts a 6 burner gas stove, energy efficient refrigerator & dishwasher, a conveniently located mini dry bar, decadent chandeliers and bright hardwood flooring.
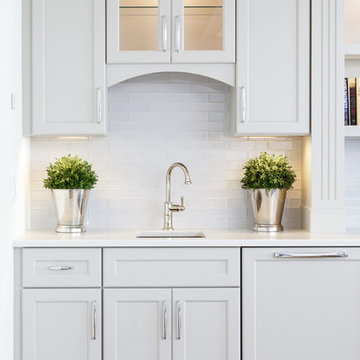
Medium sized classic single-wall wet bar in New York with a submerged sink, recessed-panel cabinets, white cabinets, white splashback, metro tiled splashback, medium hardwood flooring and marble worktops.
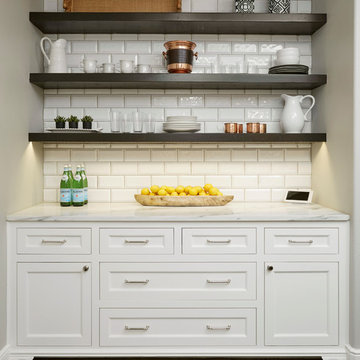
Ron Parker: AIBD Building Designer / Custom Builder
Interiors "A Well Dressed Home" Alli Walker-Consultant
Photographer: Nate Rehlander
Photo of a medium sized traditional single-wall wet bar in Dallas with recessed-panel cabinets, white cabinets, marble worktops, white splashback, metro tiled splashback, medium hardwood flooring and brown floors.
Photo of a medium sized traditional single-wall wet bar in Dallas with recessed-panel cabinets, white cabinets, marble worktops, white splashback, metro tiled splashback, medium hardwood flooring and brown floors.
Home Bar with Marble Worktops and Metro Tiled Splashback Ideas and Designs
1
