Home Bar with Marble Worktops and Quartz Worktops Ideas and Designs
Refine by:
Budget
Sort by:Popular Today
201 - 220 of 5,344 photos
Item 1 of 3

Inspiration for a large beach style galley home bar in Charleston with grey cabinets, quartz worktops, blue splashback, mosaic tiled splashback, medium hardwood flooring, brown floors, white worktops and a built-in sink.
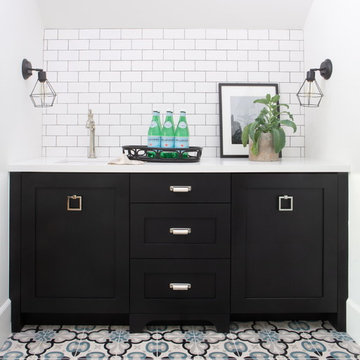
Photo of a medium sized farmhouse single-wall wet bar in Phoenix with a submerged sink, shaker cabinets, black cabinets, quartz worktops, white splashback, metro tiled splashback, ceramic flooring, multi-coloured floors and white worktops.

The best of the past and present meet in this distinguished design. Custom craftsmanship and distinctive detailing give this lakefront residence its vintage flavor while an open and light-filled floor plan clearly mark it as contemporary. With its interesting shingled roof lines, abundant windows with decorative brackets and welcoming porch, the exterior takes in surrounding views while the interior meets and exceeds contemporary expectations of ease and comfort. The main level features almost 3,000 square feet of open living, from the charming entry with multiple window seats and built-in benches to the central 15 by 22-foot kitchen, 22 by 18-foot living room with fireplace and adjacent dining and a relaxing, almost 300-square-foot screened-in porch. Nearby is a private sitting room and a 14 by 15-foot master bedroom with built-ins and a spa-style double-sink bath with a beautiful barrel-vaulted ceiling. The main level also includes a work room and first floor laundry, while the 2,165-square-foot second level includes three bedroom suites, a loft and a separate 966-square-foot guest quarters with private living area, kitchen and bedroom. Rounding out the offerings is the 1,960-square-foot lower level, where you can rest and recuperate in the sauna after a workout in your nearby exercise room. Also featured is a 21 by 18-family room, a 14 by 17-square-foot home theater, and an 11 by 12-foot guest bedroom suite.
Photography: Ashley Avila Photography & Fulview Builder: J. Peterson Homes Interior Design: Vision Interiors by Visbeen
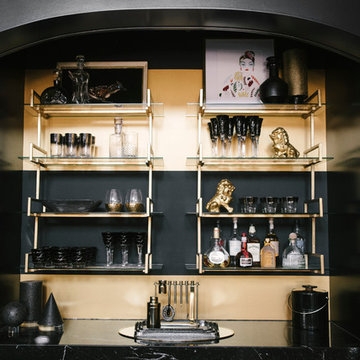
Photo of a medium sized contemporary single-wall wet bar in Columbus with a submerged sink, recessed-panel cabinets, grey cabinets, marble worktops, yellow splashback, marble flooring, multi-coloured floors and white worktops.
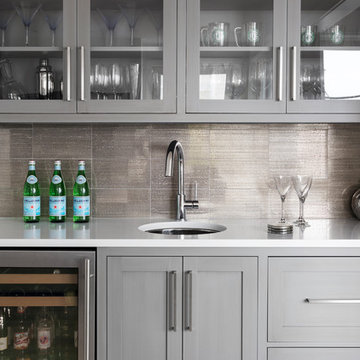
Inspiration for a medium sized coastal single-wall wet bar in New York with a submerged sink, shaker cabinets, grey cabinets, quartz worktops, grey splashback and white worktops.
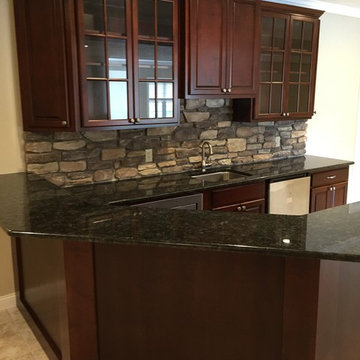
This is an example of a medium sized traditional u-shaped wet bar in Other with a submerged sink, raised-panel cabinets, dark wood cabinets, quartz worktops, multi-coloured splashback, metro tiled splashback and ceramic flooring.
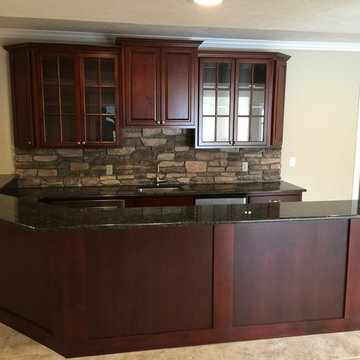
Design ideas for a medium sized classic u-shaped wet bar in Other with a submerged sink, raised-panel cabinets, dark wood cabinets, quartz worktops, multi-coloured splashback, metro tiled splashback and ceramic flooring.
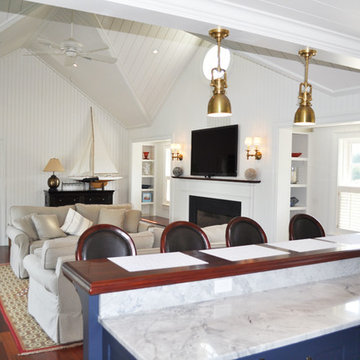
Medium sized beach style u-shaped breakfast bar in Boston with shaker cabinets, blue cabinets, quartz worktops, medium hardwood flooring and brown floors.

This new construction estate by Hanna Homes is prominently situated on Buccaneer Palm Waterway with a fantastic private deep-water dock, spectacular tropical grounds, and every high-end amenity you desire. The impeccably outfitted 9,500+ square foot home features 6 bedroom suites, each with its own private bathroom. The gourmet kitchen, clubroom, and living room are banked with 12′ windows that stream with sunlight and afford fabulous pool and water views. The formal dining room has a designer chandelier and is serviced by a chic glass temperature-controlled wine room. There’s also a private office area and a handsome club room with a fully-equipped custom bar, media lounge, and game space. The second-floor loft living room has a dedicated snack bar and is the perfect spot for winding down and catching up on your favorite shows.⠀
⠀
The grounds are beautifully designed with tropical and mature landscaping affording great privacy, with unobstructed waterway views. A heated resort-style pool/spa is accented with glass tiles and a beautiful bright deck. A large covered terrace houses a built-in summer kitchen and raised floor with wood tile. The home features 4.5 air-conditioned garages opening to a gated granite paver motor court. This is a remarkable home in Boca Raton’s finest community.⠀

Design ideas for a medium sized country galley wet bar in Minneapolis with quartz worktops, white splashback, metro tiled splashback, vinyl flooring, brown floors, white worktops, open cabinets and medium wood cabinets.
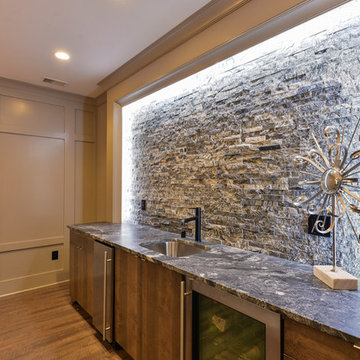
This is an example of a large traditional single-wall wet bar in Louisville with a submerged sink, flat-panel cabinets, dark wood cabinets, marble worktops, stone tiled splashback and dark hardwood flooring.
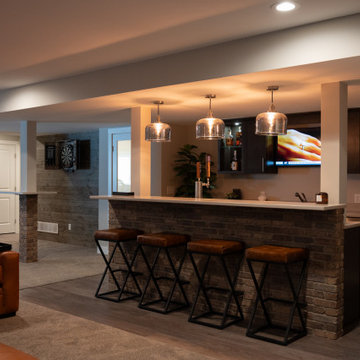
Inspiration for a medium sized traditional galley home bar in Grand Rapids with a submerged sink, quartz worktops, vinyl flooring and brown floors.
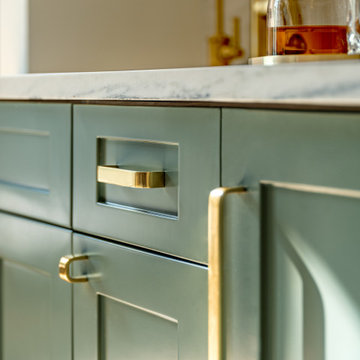
Crafted with meticulous attention to detail, this bar boasts luxurious brass fixtures that lend a touch of opulence. The glistening marble backsplash adds a sense of grandeur, creating a stunning focal point that commands attention.
Designed with a family in mind, this bar seamlessly blends style and practicality. It's a space where you can gather with loved ones, creating cherished memories while enjoying your favorite beverages. Whether you're hosting intimate gatherings or simply unwinding after a long day, this bar caters to your every need!

Custom built dry bar serves the living room and kitchen and features a liquor bottle roll-out shelf.
Beautiful Custom Cabinetry by Ayr Cabinet Co. Tile by Halsey Tile Co.; Hardwood Flooring by Hoosier Hardwood Floors, LLC; Lighting by Kendall Lighting Center; Design by Nanci Wirt of N. Wirt Design & Gallery; Images by Marie Martin Kinney; General Contracting by Martin Bros. Contracting, Inc.
Products: Bar and Murphy Bed Cabinets - Walnut stained custom cabinetry. Vicostone Quartz in Bella top on the bar. Glazzio/Magical Forest Collection in Crystal Lagoon tile on the bar backsplash.
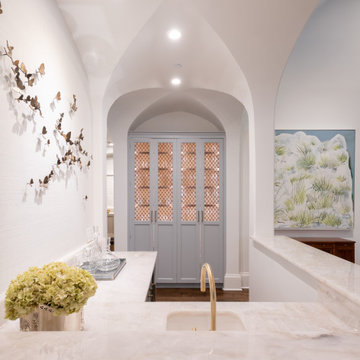
Walker Zanger's Champagne quartzite countertop is the perfect complement to light gray cabinetry and brass hardware in this bar.
Photo of a medium sized classic l-shaped wet bar in Dallas with a submerged sink, shaker cabinets, grey cabinets, quartz worktops, medium hardwood flooring and white worktops.
Photo of a medium sized classic l-shaped wet bar in Dallas with a submerged sink, shaker cabinets, grey cabinets, quartz worktops, medium hardwood flooring and white worktops.
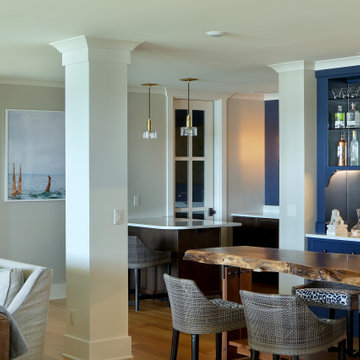
Large classic single-wall wet bar in Grand Rapids with a submerged sink, recessed-panel cabinets, blue cabinets, quartz worktops, mirror splashback, medium hardwood flooring and white worktops.
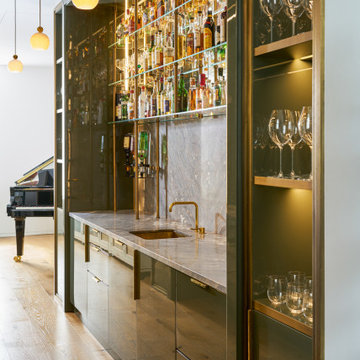
A home bar area, fully stocked with drinks and snacks. Part of a beautiful contemporary apartment in soho, central London.
Inspiration for a large contemporary galley home bar in London with a built-in sink, flat-panel cabinets, green cabinets, marble worktops, marble splashback and light hardwood flooring.
Inspiration for a large contemporary galley home bar in London with a built-in sink, flat-panel cabinets, green cabinets, marble worktops, marble splashback and light hardwood flooring.

Custom Cabinets: Acadia Cabinets
Backsplash: Cle Tile
Beverage Refrigerator: Albert Lee
Sconces: Shades of Light
Design ideas for a small bohemian single-wall wet bar in Seattle with recessed-panel cabinets, grey cabinets, quartz worktops, grey splashback, terracotta splashback, medium hardwood flooring, brown floors and white worktops.
Design ideas for a small bohemian single-wall wet bar in Seattle with recessed-panel cabinets, grey cabinets, quartz worktops, grey splashback, terracotta splashback, medium hardwood flooring, brown floors and white worktops.
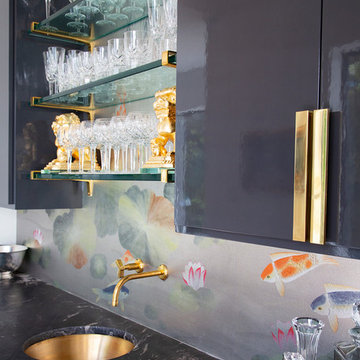
Fabulous home bar where we installed the koi wallpaper backsplash and painted the cabinets in a high-gloss black lacquer!
This is an example of a medium sized bohemian single-wall wet bar in Austin with a submerged sink, flat-panel cabinets, black cabinets, marble worktops and black worktops.
This is an example of a medium sized bohemian single-wall wet bar in Austin with a submerged sink, flat-panel cabinets, black cabinets, marble worktops and black worktops.
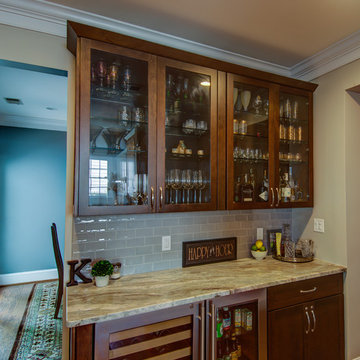
Inspiration for a medium sized classic single-wall wet bar in DC Metro with no sink, shaker cabinets, dark wood cabinets, quartz worktops, grey splashback, metro tiled splashback, dark hardwood flooring, brown floors and beige worktops.
Home Bar with Marble Worktops and Quartz Worktops Ideas and Designs
11