Home Bar with Matchstick Tiled Splashback and Tonge and Groove Splashback Ideas and Designs
Refine by:
Budget
Sort by:Popular Today
1 - 20 of 462 photos
Item 1 of 3

Large nautical single-wall wet bar in Other with a built-in sink, shaker cabinets, white cabinets, engineered stone countertops, white splashback, tonge and groove splashback, light hardwood flooring, brown floors and white worktops.

Design ideas for a nautical single-wall wet bar in Boston with white cabinets, marble worktops, white splashback, tonge and groove splashback, medium hardwood flooring, brown floors and white worktops.

Built in bench and storage cabinets inside a pool house cabana. Wet bar with sink, ice maker, refrigerator drawers, and kegerator. Floating shelves above counter. White shaker cabinets installed with shiplap walls and tile flooring.

Wetbar with beverage cooler, wine bottle storage, flip up cabinet for glass. Shiplap wall with intention to put a small bar table under the mirror.
Photo of a medium sized urban single-wall wet bar in Calgary with carpet, grey floors, a submerged sink, flat-panel cabinets, black cabinets, engineered stone countertops, grey splashback, tonge and groove splashback and grey worktops.
Photo of a medium sized urban single-wall wet bar in Calgary with carpet, grey floors, a submerged sink, flat-panel cabinets, black cabinets, engineered stone countertops, grey splashback, tonge and groove splashback and grey worktops.
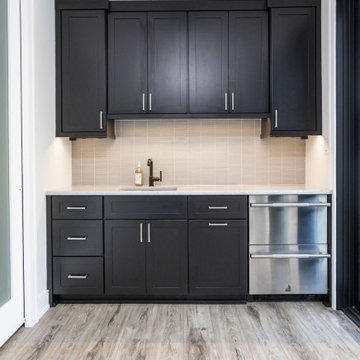
Modern kitchenette with dark wood cabinetry, beige matchstick tile backsplash, stainless steel appliances, and light hardwood flooring.
This is an example of a modern single-wall wet bar in Baltimore with a submerged sink, shaker cabinets, dark wood cabinets, beige splashback, matchstick tiled splashback, light hardwood flooring, multi-coloured floors and white worktops.
This is an example of a modern single-wall wet bar in Baltimore with a submerged sink, shaker cabinets, dark wood cabinets, beige splashback, matchstick tiled splashback, light hardwood flooring, multi-coloured floors and white worktops.
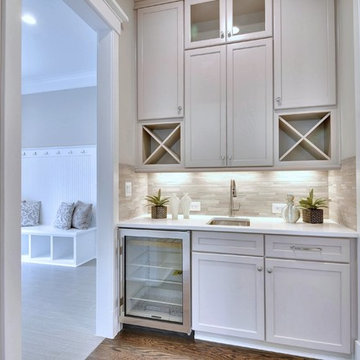
Photo of a medium sized traditional single-wall wet bar in DC Metro with a submerged sink, recessed-panel cabinets, beige cabinets, engineered stone countertops, beige splashback, matchstick tiled splashback, medium hardwood flooring and brown floors.

Spacecrafting
Design ideas for a large traditional home bar in Minneapolis with glass-front cabinets, distressed cabinets, matchstick tiled splashback, carpet and beige floors.
Design ideas for a large traditional home bar in Minneapolis with glass-front cabinets, distressed cabinets, matchstick tiled splashback, carpet and beige floors.

RB Hill
Inspiration for a medium sized contemporary l-shaped wet bar in Baltimore with raised-panel cabinets, medium wood cabinets, a submerged sink, granite worktops, beige splashback, matchstick tiled splashback, travertine flooring and brown floors.
Inspiration for a medium sized contemporary l-shaped wet bar in Baltimore with raised-panel cabinets, medium wood cabinets, a submerged sink, granite worktops, beige splashback, matchstick tiled splashback, travertine flooring and brown floors.
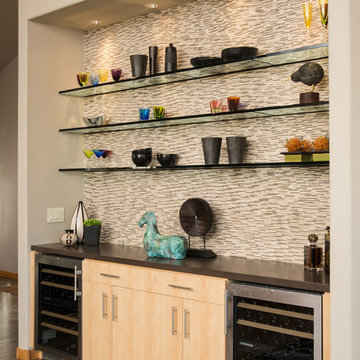
Contemporary single-wall home bar in Other with flat-panel cabinets, light wood cabinets, grey worktops, no sink, multi-coloured splashback, matchstick tiled splashback and dark hardwood flooring.
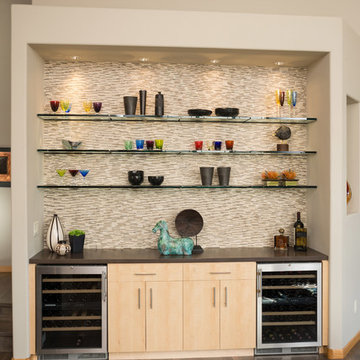
Chandler Photography
Photo of a small contemporary single-wall home bar in Other with no sink, flat-panel cabinets, light wood cabinets, multi-coloured splashback, matchstick tiled splashback and dark hardwood flooring.
Photo of a small contemporary single-wall home bar in Other with no sink, flat-panel cabinets, light wood cabinets, multi-coloured splashback, matchstick tiled splashback and dark hardwood flooring.
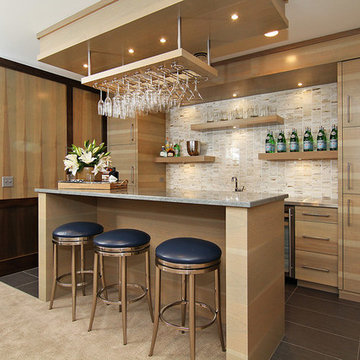
Traditional galley breakfast bar in Minneapolis with flat-panel cabinets, light wood cabinets, beige splashback and matchstick tiled splashback.

A wet bar pretty enough to be on display. Photography by Danny Piassick. House design by Charles Isreal.
Photo of a traditional single-wall wet bar in Dallas with dark hardwood flooring, a submerged sink, recessed-panel cabinets, dark wood cabinets, grey splashback, matchstick tiled splashback, brown floors and white worktops.
Photo of a traditional single-wall wet bar in Dallas with dark hardwood flooring, a submerged sink, recessed-panel cabinets, dark wood cabinets, grey splashback, matchstick tiled splashback, brown floors and white worktops.
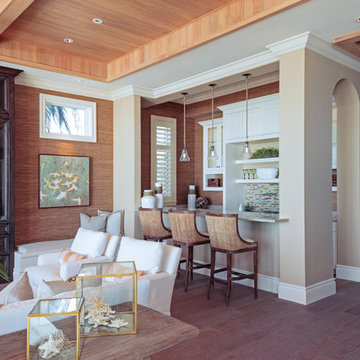
Inspiration for a medium sized nautical galley breakfast bar in Miami with recessed-panel cabinets, white cabinets, multi-coloured splashback, matchstick tiled splashback, dark hardwood flooring and brown floors.

The dry bar is conveniently located between the kitchen and family room but utilizes the space underneath new 2nd floor stairs. Ample countertop space also doubles as additional buffet serving area. Just a tiny bit of the original shiplap wall remains as a accent wall behind floating shelves. Custom built-in cabinets offer additional kitchen storage.

Versitile as either a coffee & tea station or a home for your their wine collection, we found the perfect nook for this added function that sits conveniently between the dining area, living area, and kitchen.

Gardner/Fox created this clients' ultimate man cave! What began as an unfinished basement is now 2,250 sq. ft. of rustic modern inspired joy! The different amenities in this space include a wet bar, poker, billiards, foosball, entertainment area, 3/4 bath, sauna, home gym, wine wall, and last but certainly not least, a golf simulator. To create a harmonious rustic modern look the design includes reclaimed barnwood, matte black accents, and modern light fixtures throughout the space.

This is an example of a large classic u-shaped breakfast bar in Minneapolis with carpet, raised-panel cabinets, black cabinets, wood worktops, multi-coloured splashback, matchstick tiled splashback, beige floors and a submerged sink.
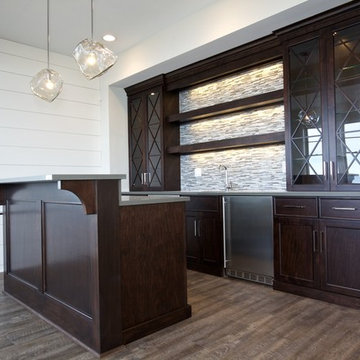
Photo of a large classic single-wall wet bar in Chicago with a submerged sink, shaker cabinets, dark wood cabinets, composite countertops, multi-coloured splashback, matchstick tiled splashback and light hardwood flooring.

Farmhouse style kitchen with reclaimed materials and shiplap walls.
Design ideas for a medium sized country u-shaped home bar in Seattle with a submerged sink, raised-panel cabinets, white cabinets, engineered stone countertops, white splashback, tonge and groove splashback, medium hardwood flooring, brown floors and grey worktops.
Design ideas for a medium sized country u-shaped home bar in Seattle with a submerged sink, raised-panel cabinets, white cabinets, engineered stone countertops, white splashback, tonge and groove splashback, medium hardwood flooring, brown floors and grey worktops.
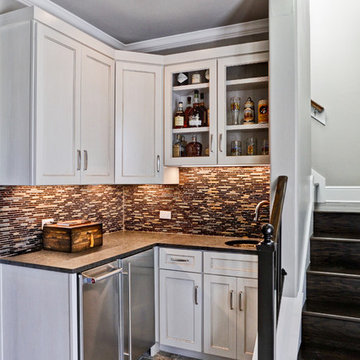
This is an example of a small classic l-shaped wet bar in Austin with white cabinets, a submerged sink, recessed-panel cabinets, engineered stone countertops, multi-coloured splashback, matchstick tiled splashback, porcelain flooring and brown floors.
Home Bar with Matchstick Tiled Splashback and Tonge and Groove Splashback Ideas and Designs
1