Home Bar with Medium Hardwood Flooring and Beige Worktops Ideas and Designs
Refine by:
Budget
Sort by:Popular Today
1 - 20 of 194 photos
Item 1 of 3
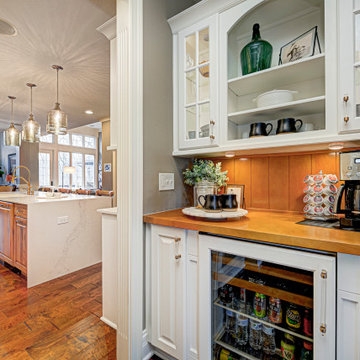
This home renovation project transformed unused, unfinished spaces into vibrant living areas. Each exudes elegance and sophistication, offering personalized design for unforgettable family moments.
Project completed by Wendy Langston's Everything Home interior design firm, which serves Carmel, Zionsville, Fishers, Westfield, Noblesville, and Indianapolis.
For more about Everything Home, see here: https://everythinghomedesigns.com/
To learn more about this project, see here: https://everythinghomedesigns.com/portfolio/fishers-chic-family-home-renovation/

This is an example of a medium sized contemporary l-shaped breakfast bar in Atlanta with a submerged sink, shaker cabinets, medium wood cabinets, engineered stone countertops, brown splashback, brick splashback, medium hardwood flooring, brown floors and beige worktops.

This is an example of a large country single-wall breakfast bar in Detroit with a submerged sink, white cabinets, wood worktops, multi-coloured splashback, brick splashback, medium hardwood flooring, brown floors and beige worktops.

Sarah Shields
Photo of a medium sized farmhouse single-wall wet bar in Indianapolis with medium hardwood flooring, a submerged sink, shaker cabinets, white cabinets, wood worktops, black splashback, metro tiled splashback, beige floors and beige worktops.
Photo of a medium sized farmhouse single-wall wet bar in Indianapolis with medium hardwood flooring, a submerged sink, shaker cabinets, white cabinets, wood worktops, black splashback, metro tiled splashback, beige floors and beige worktops.
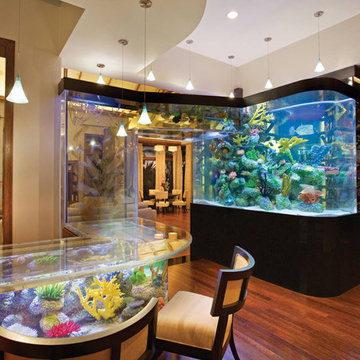
World-inspired breakfast bar in Other with glass worktops, medium hardwood flooring, brown floors and beige worktops.

This 2-story home with first-floor owner’s suite includes a 3-car garage and an inviting front porch. A dramatic 2-story ceiling welcomes you into the foyer where hardwood flooring extends throughout the main living areas of the home including the dining room, great room, kitchen, and breakfast area. The foyer is flanked by the study to the right and the formal dining room with stylish coffered ceiling and craftsman style wainscoting to the left. The spacious great room with 2-story ceiling includes a cozy gas fireplace with custom tile surround. Adjacent to the great room is the kitchen and breakfast area. The kitchen is well-appointed with Cambria quartz countertops with tile backsplash, attractive cabinetry and a large pantry. The sunny breakfast area provides access to the patio and backyard. The owner’s suite with includes a private bathroom with 6’ tile shower with a fiberglass base, free standing tub, and an expansive closet. The 2nd floor includes a loft, 2 additional bedrooms and 2 full bathrooms.
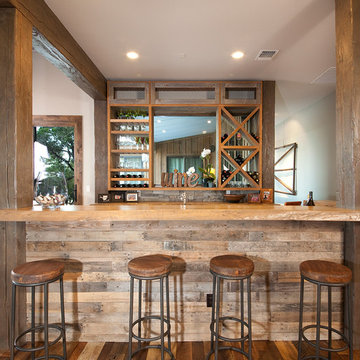
Featured Flooring: Antique Reclaimed Old Original Oak Flooring
Flooring Installer: H&H Hardwood Floors
This is an example of a large rustic single-wall breakfast bar in Austin with open cabinets, medium wood cabinets, wood worktops, medium hardwood flooring, beige worktops and brown floors.
This is an example of a large rustic single-wall breakfast bar in Austin with open cabinets, medium wood cabinets, wood worktops, medium hardwood flooring, beige worktops and brown floors.

Inspiration for a small coastal single-wall wet bar in Other with a submerged sink, shaker cabinets, white cabinets, engineered stone countertops, medium hardwood flooring, brown floors and beige worktops.
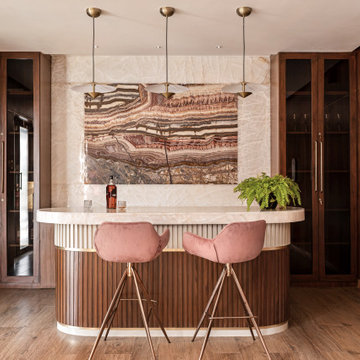
This is an example of a contemporary galley home bar in Bengaluru with beige splashback, medium hardwood flooring, brown floors and beige worktops.
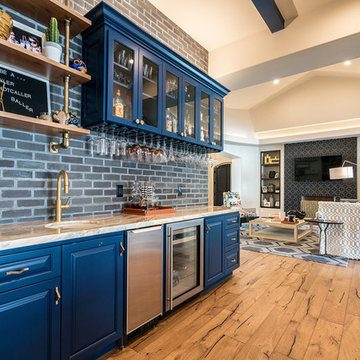
Contemporary single-wall wet bar in Phoenix with a submerged sink, raised-panel cabinets, blue cabinets, grey splashback, brick splashback, medium hardwood flooring, brown floors and beige worktops.
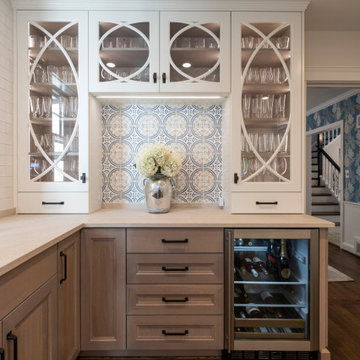
Design ideas for a medium sized classic l-shaped home bar in DC Metro with shaker cabinets, light wood cabinets, multi-coloured splashback, medium hardwood flooring, brown floors and beige worktops.

Inspiration for an expansive modern u-shaped wet bar in Salt Lake City with a submerged sink, recessed-panel cabinets, black cabinets, quartz worktops, brown splashback, wood splashback, medium hardwood flooring, brown floors and beige worktops.

Mike Schwartz
Inspiration for a medium sized contemporary breakfast bar in Chicago with wood worktops, mirror splashback, open cabinets, light wood cabinets, multi-coloured splashback, medium hardwood flooring, brown floors and beige worktops.
Inspiration for a medium sized contemporary breakfast bar in Chicago with wood worktops, mirror splashback, open cabinets, light wood cabinets, multi-coloured splashback, medium hardwood flooring, brown floors and beige worktops.

The centrepiece to the living area is a beautiful stone column fireplace (gas powered) and set off with a wood mantle, as well as an integrated bench that ties together the entertainment area. In an adjacent area is the dining space, which is framed by a large wood post and lintel system, providing end pieces to a large countertop. The side facing the dining area is perfect for a buffet, but also acts as a room divider for the home office beyond. The opposite side of the counter is a dry bar set up with wine fridge and storage, perfect for adapting the space for large gatherings.

Overview shot of galley wet bar.
Photo of a large modern galley wet bar in San Francisco with a submerged sink, floating shelves, dark wood cabinets, composite countertops, beige splashback, porcelain splashback, medium hardwood flooring, brown floors and beige worktops.
Photo of a large modern galley wet bar in San Francisco with a submerged sink, floating shelves, dark wood cabinets, composite countertops, beige splashback, porcelain splashback, medium hardwood flooring, brown floors and beige worktops.

Design ideas for a large rustic u-shaped breakfast bar in Other with an integrated sink, raised-panel cabinets, medium wood cabinets, marble worktops, white splashback, ceramic splashback, medium hardwood flooring, brown floors and beige worktops.

Inspiration for a large contemporary single-wall home bar in Portland with a built-in sink, flat-panel cabinets, medium wood cabinets, granite worktops, beige splashback, medium hardwood flooring, brown floors and beige worktops.

Dustin.Peck.Photography.Inc
Inspiration for a medium sized traditional single-wall wet bar in Other with a submerged sink, blue cabinets, marble worktops, medium hardwood flooring, brown floors, recessed-panel cabinets, multi-coloured splashback and beige worktops.
Inspiration for a medium sized traditional single-wall wet bar in Other with a submerged sink, blue cabinets, marble worktops, medium hardwood flooring, brown floors, recessed-panel cabinets, multi-coloured splashback and beige worktops.

Design ideas for a medium sized classic galley dry bar in Columbus with no sink, shaker cabinets, beige cabinets, engineered stone countertops, beige splashback, engineered quartz splashback, medium hardwood flooring, brown floors and beige worktops.

Classic breakfast bar in DC Metro with open cabinets, dark wood cabinets, brick splashback, medium hardwood flooring and beige worktops.
Home Bar with Medium Hardwood Flooring and Beige Worktops Ideas and Designs
1