Home Bar with Medium Hardwood Flooring and Limestone Flooring Ideas and Designs
Refine by:
Budget
Sort by:Popular Today
101 - 120 of 7,561 photos
Item 1 of 3
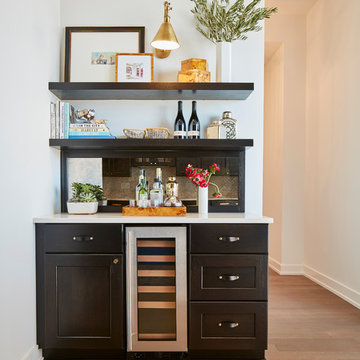
Design By: Lauren M. Smith Interiors & MKW Interiors
Photography By: Patsy McEnroe Photography
Construction By: Northwood Services
Cabinetry By: Amish Custom Kitchens
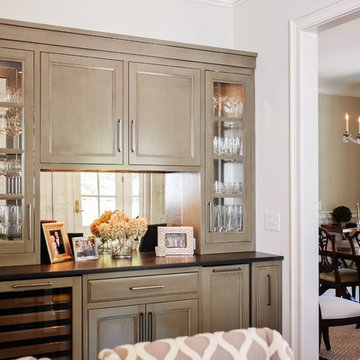
Dry Bar located in Kitchen
This is an example of a medium sized classic single-wall wet bar in Raleigh with no sink, recessed-panel cabinets, brown cabinets, mirror splashback, medium hardwood flooring and brown floors.
This is an example of a medium sized classic single-wall wet bar in Raleigh with no sink, recessed-panel cabinets, brown cabinets, mirror splashback, medium hardwood flooring and brown floors.
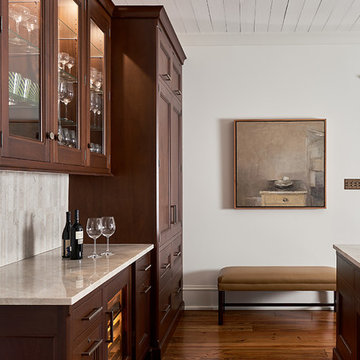
Mahogany custom cabinets along wall in kitchen allows a space for serving drinks, house bar supplies, and a built-in pantry.
Inspiration for a medium sized classic single-wall wet bar in Charlotte with no sink, dark wood cabinets, quartz worktops, medium hardwood flooring, brown floors, grey splashback and stone tiled splashback.
Inspiration for a medium sized classic single-wall wet bar in Charlotte with no sink, dark wood cabinets, quartz worktops, medium hardwood flooring, brown floors, grey splashback and stone tiled splashback.
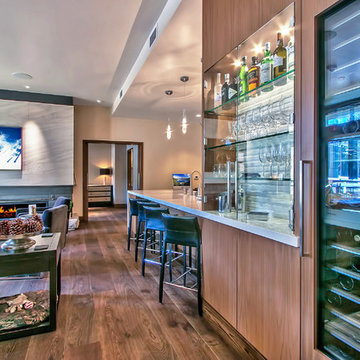
Photos: JMA Ventures LLC
Inspiration for a medium sized contemporary single-wall wet bar in Sacramento with flat-panel cabinets, dark wood cabinets, engineered stone countertops, medium hardwood flooring and brown floors.
Inspiration for a medium sized contemporary single-wall wet bar in Sacramento with flat-panel cabinets, dark wood cabinets, engineered stone countertops, medium hardwood flooring and brown floors.

Interior Design by Gail Barley Interiors
Photography by Trevor Ward
Inspiration for a medium sized traditional single-wall home bar in Orlando with recessed-panel cabinets, white cabinets, engineered stone countertops, white splashback, medium hardwood flooring, brown floors, no sink and mirror splashback.
Inspiration for a medium sized traditional single-wall home bar in Orlando with recessed-panel cabinets, white cabinets, engineered stone countertops, white splashback, medium hardwood flooring, brown floors, no sink and mirror splashback.

This is an example of a small bohemian single-wall wet bar in DC Metro with a submerged sink, flat-panel cabinets, blue cabinets, marble worktops, wood splashback and medium hardwood flooring.
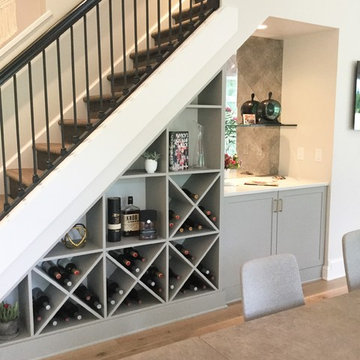
Medium sized contemporary single-wall wet bar in New York with no sink, shaker cabinets, grey cabinets, engineered stone countertops, mirror splashback, medium hardwood flooring and brown floors.
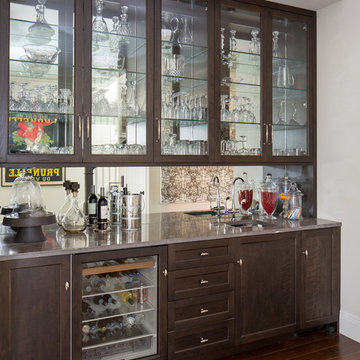
Gegg Design and Cabinetry
This is an example of a medium sized traditional galley wet bar in St Louis with a submerged sink, shaker cabinets, dark wood cabinets, granite worktops, mirror splashback and medium hardwood flooring.
This is an example of a medium sized traditional galley wet bar in St Louis with a submerged sink, shaker cabinets, dark wood cabinets, granite worktops, mirror splashback and medium hardwood flooring.
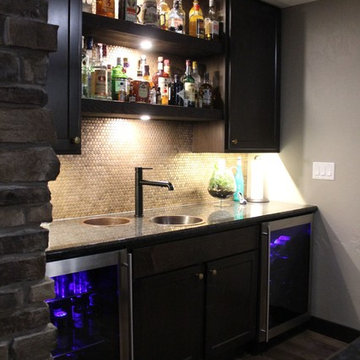
Inspiration for a large rustic home bar in Other with medium hardwood flooring and brown floors.
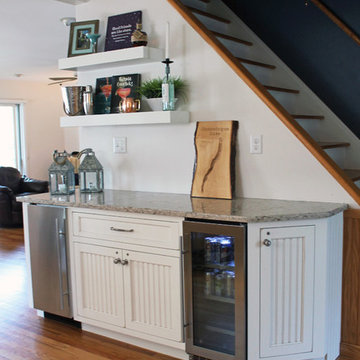
Small coastal single-wall wet bar in New York with no sink, recessed-panel cabinets, white cabinets, engineered stone countertops and medium hardwood flooring.
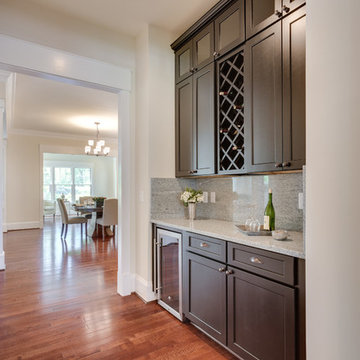
This is an example of a small contemporary single-wall home bar in DC Metro with no sink, shaker cabinets, dark wood cabinets, granite worktops, grey splashback, stone slab splashback, medium hardwood flooring and brown floors.
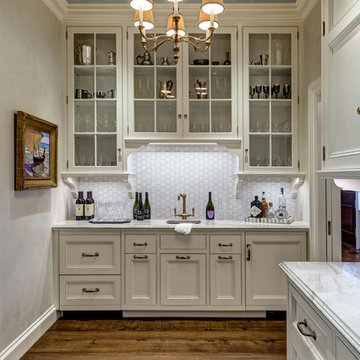
HOBI Award 2014 - Winner - Best Custom Home 12,000- 14,000 sf
Charles Hilton Architects
Woodruff/Brown Architectural Photography
Classic home bar in New York with a submerged sink, glass-front cabinets, white cabinets, ceramic splashback, medium hardwood flooring, granite worktops and grey splashback.
Classic home bar in New York with a submerged sink, glass-front cabinets, white cabinets, ceramic splashback, medium hardwood flooring, granite worktops and grey splashback.
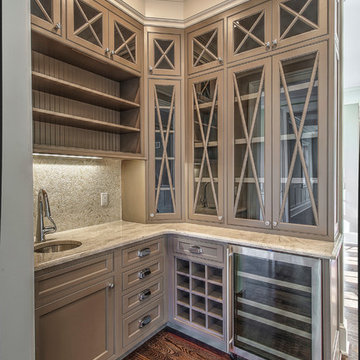
Classic l-shaped wet bar in New York with a submerged sink, shaker cabinets, beige cabinets, quartz worktops, beige splashback, ceramic splashback and medium hardwood flooring.
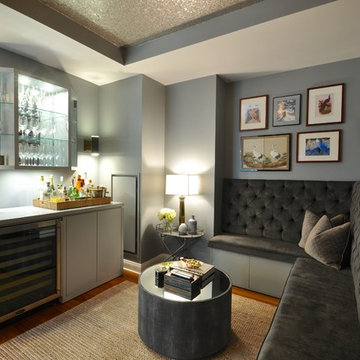
Tina Gallo and B.A. Torrey
Design ideas for a medium sized traditional single-wall breakfast bar in New York with flat-panel cabinets, grey cabinets, composite countertops, medium hardwood flooring, no sink, brown floors and grey worktops.
Design ideas for a medium sized traditional single-wall breakfast bar in New York with flat-panel cabinets, grey cabinets, composite countertops, medium hardwood flooring, no sink, brown floors and grey worktops.
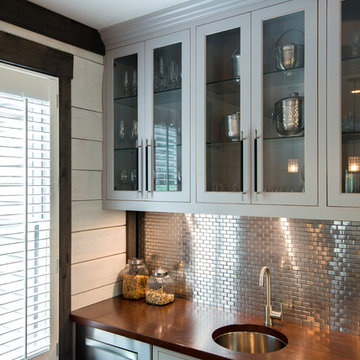
The family room wet bar features a custom cabinetry and countertop, a metallic tile backsplash, glass front doors, and an undermount sink.
Medium sized traditional wet bar in Cincinnati with a submerged sink, recessed-panel cabinets, grey cabinets, wood worktops, medium hardwood flooring, grey splashback, metal splashback and brown floors.
Medium sized traditional wet bar in Cincinnati with a submerged sink, recessed-panel cabinets, grey cabinets, wood worktops, medium hardwood flooring, grey splashback, metal splashback and brown floors.
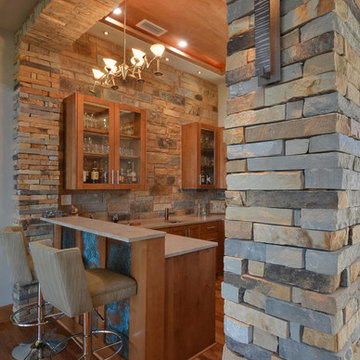
This beautiful Lake Austin home, built by John Davis with Timeless Construction was designed by Janet Hobbs with Hobb's Ink. The bar features the Martini light from Elk Lighting and the sconces are Aris from Hubbardton Forge. The lighting design was done by Cathy Shockey with Legend Lighting. Photography by Twist Tours

Morning bar inside the owner's bedroom suite
Design ideas for a small contemporary single-wall dry bar in Atlanta with no sink, flat-panel cabinets, grey cabinets, composite countertops, white splashback, engineered quartz splashback, medium hardwood flooring, brown floors and white worktops.
Design ideas for a small contemporary single-wall dry bar in Atlanta with no sink, flat-panel cabinets, grey cabinets, composite countertops, white splashback, engineered quartz splashback, medium hardwood flooring, brown floors and white worktops.
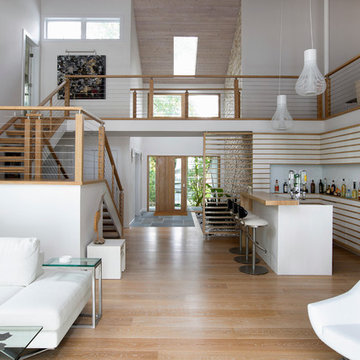
Photo of a large contemporary galley breakfast bar in New York with wood worktops and medium hardwood flooring.

Historical Renovation
Objective: The homeowners asked us to join the project after partial demo and construction was in full
swing. Their desire was to significantly enlarge and update the charming mid-century modern home to
meet the needs of their joined families and frequent social gatherings. It was critical though that the
expansion be seamless between old and new, where one feels as if the home “has always been this
way”.
Solution: We created spaces within rooms that allowed family to gather and socialize freely or allow for
private conversations. As constant entertainers, the couple wanted easier access to their favorite wines
than having to go to the basement cellar. A custom glass and stainless steel wine cellar was created
where bottles seem to float in the space between the dining room and kitchen area.
A nineteen foot long island dominates the great room as well as any social gathering where it is
generally spread from end to end with food and surrounded by friends and family.
Aside of the master suite, three oversized bedrooms each with a large en suite bath provide plenty of
space for kids returning from college and frequent visits from friends and family.
A neutral color palette was chosen throughout to bring warmth into the space but not fight with the
clients’ collections of art, antique rugs and furnishings. Soaring ceiling, windows and huge sliding doors
bring the naturalness of the large wooded lot inside while lots of natural wood and stone was used to
further complement the outdoors and their love of nature.
Outside, a large ground level fire-pit surrounded by comfortable chairs is another favorite gathering
spot.
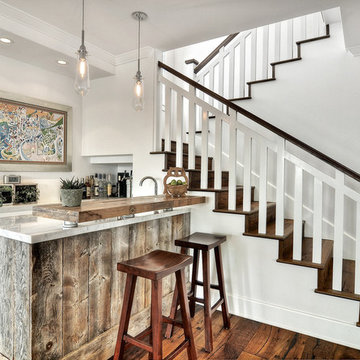
Small traditional galley breakfast bar in Orange County with shaker cabinets, white cabinets, medium hardwood flooring, marble worktops and brown floors.
Home Bar with Medium Hardwood Flooring and Limestone Flooring Ideas and Designs
6