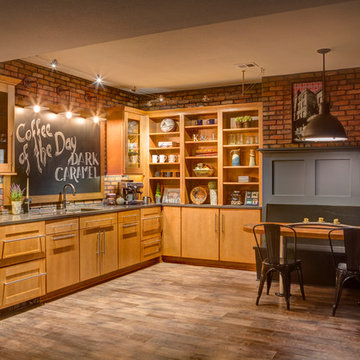Home Bar with Medium Hardwood Flooring and Terracotta Flooring Ideas and Designs
Refine by:
Budget
Sort by:Popular Today
141 - 160 of 7,403 photos
Item 1 of 3

Builder: J. Peterson Homes
Interior Designer: Francesca Owens
Photographers: Ashley Avila Photography, Bill Hebert, & FulView
Capped by a picturesque double chimney and distinguished by its distinctive roof lines and patterned brick, stone and siding, Rookwood draws inspiration from Tudor and Shingle styles, two of the world’s most enduring architectural forms. Popular from about 1890 through 1940, Tudor is characterized by steeply pitched roofs, massive chimneys, tall narrow casement windows and decorative half-timbering. Shingle’s hallmarks include shingled walls, an asymmetrical façade, intersecting cross gables and extensive porches. A masterpiece of wood and stone, there is nothing ordinary about Rookwood, which combines the best of both worlds.
Once inside the foyer, the 3,500-square foot main level opens with a 27-foot central living room with natural fireplace. Nearby is a large kitchen featuring an extended island, hearth room and butler’s pantry with an adjacent formal dining space near the front of the house. Also featured is a sun room and spacious study, both perfect for relaxing, as well as two nearby garages that add up to almost 1,500 square foot of space. A large master suite with bath and walk-in closet which dominates the 2,700-square foot second level which also includes three additional family bedrooms, a convenient laundry and a flexible 580-square-foot bonus space. Downstairs, the lower level boasts approximately 1,000 more square feet of finished space, including a recreation room, guest suite and additional storage.
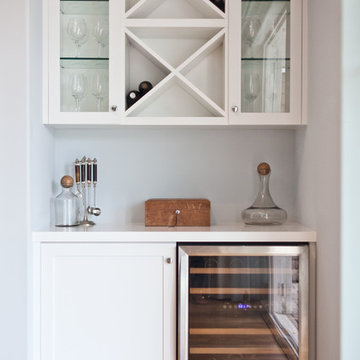
Coastal Luxe interior design by Lindye Galloway Design. Built in wine bar.
Photo of a small coastal single-wall home bar in Orange County with white cabinets, laminate countertops and medium hardwood flooring.
Photo of a small coastal single-wall home bar in Orange County with white cabinets, laminate countertops and medium hardwood flooring.
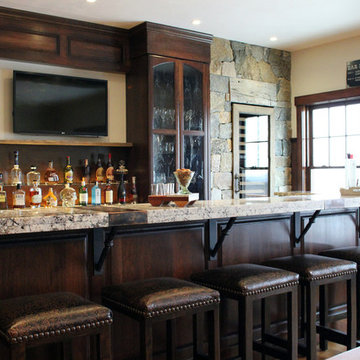
A perfect blend of old world charm and modern luxury, this home is sure to be a neighborhood favorite. An open layout with inviting fireplaces make this the perfect place for entertaining and relaxing. Around the home you will find unique stone accents, wood and metal staircases, custom kitchen and bathrooms, and a rec room complete with bar and pool table.
This craftsman style residence uses a mix of the Boston Blend Mosaic and Square & Rectangular thin stone veneer. It was used as a kitchen backsplash, interior wall accent, on multiple fireplaces, and stone archways. Great care was taken so the stones could be installed without a mortared joint. Corners were used along archways to create the illusion of full thickness stones and to allow for a more consistent and complete look. Scattered throughout, the mason cut custom large pieces of stone and wood to use as focal points.
New England’s finest real stone veneer was the perfect choice to pair with the rustic décor. The variety of colors offered in our popular Boston Blend complement any design setting with an elegant touch.
For more photos and video, please visit www.stoneyard.com/973
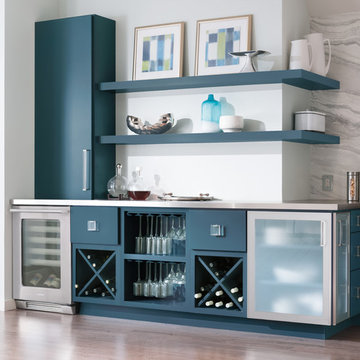
Design ideas for a large contemporary wet bar in Boston with flat-panel cabinets, blue cabinets, concrete worktops, medium hardwood flooring, brown floors and grey worktops.

Floating shelves and surround with LED tape lighting.
Photo of a small classic single-wall home bar in Austin with no sink, dark wood cabinets, marble worktops, multi-coloured splashback, mosaic tiled splashback, medium hardwood flooring and recessed-panel cabinets.
Photo of a small classic single-wall home bar in Austin with no sink, dark wood cabinets, marble worktops, multi-coloured splashback, mosaic tiled splashback, medium hardwood flooring and recessed-panel cabinets.
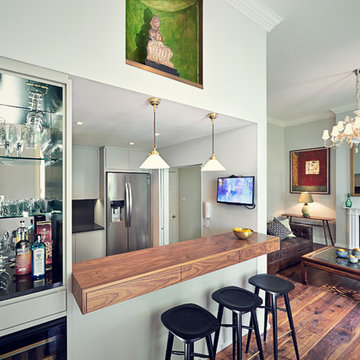
mjfstudio.com
Design ideas for a classic u-shaped breakfast bar in London with wood worktops and medium hardwood flooring.
Design ideas for a classic u-shaped breakfast bar in London with wood worktops and medium hardwood flooring.
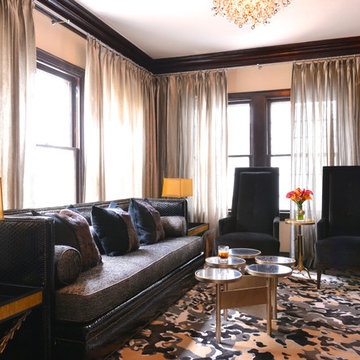
Contemporary lounge in home bar in home built in 1928. A custom silk and wool black and gold animal pattern rug is the backdrop for this room. Black patent embossed leather and chenille lounge sofa with fur pillows. Two tall backed black velvet lounge chairs with small brass and marble martini table. Room is surrounded by shimmery gold casements on chrome rods with crystal finials! It's Party Time!
Michael Hunter, Photographer

Design ideas for a large classic l-shaped wet bar in Portland with a built-in sink, shaker cabinets, grey cabinets, wood worktops, metal splashback, medium hardwood flooring, brown floors and brown worktops.
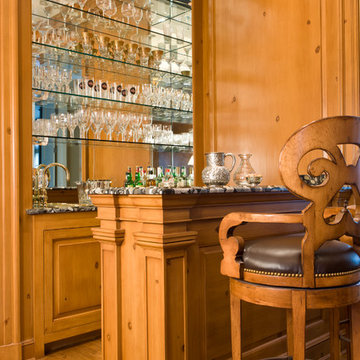
Gordon Beall photographer
Photo of a small classic galley breakfast bar in DC Metro with medium hardwood flooring, raised-panel cabinets, medium wood cabinets and mirror splashback.
Photo of a small classic galley breakfast bar in DC Metro with medium hardwood flooring, raised-panel cabinets, medium wood cabinets and mirror splashback.
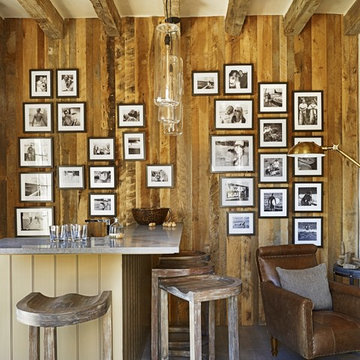
Photographer
Werner Segarra
Phoenix, Arizona
This is an example of a rustic breakfast bar in Phoenix with medium hardwood flooring and grey floors.
This is an example of a rustic breakfast bar in Phoenix with medium hardwood flooring and grey floors.

Rustic home bar.
Photo of a medium sized rustic galley breakfast bar in Toronto with medium hardwood flooring, wood worktops, glass-front cabinets, distressed cabinets, brown floors and brown worktops.
Photo of a medium sized rustic galley breakfast bar in Toronto with medium hardwood flooring, wood worktops, glass-front cabinets, distressed cabinets, brown floors and brown worktops.
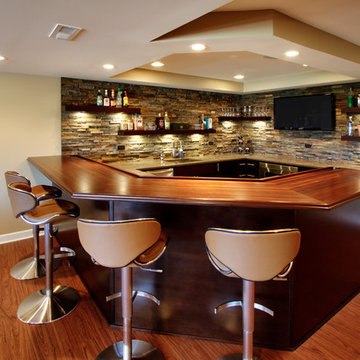
Design ideas for a large contemporary breakfast bar in Chicago with dark wood cabinets, wood worktops, multi-coloured splashback, stone tiled splashback, medium hardwood flooring and brown worktops.
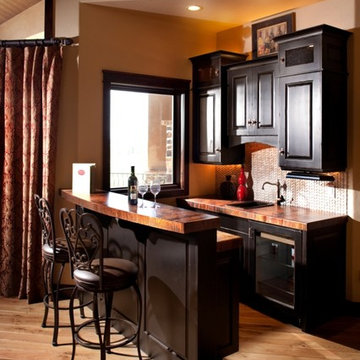
Medium sized classic galley breakfast bar in Denver with medium hardwood flooring, a built-in sink, raised-panel cabinets, dark wood cabinets, wood worktops and brown worktops.

Classic breakfast bar in DC Metro with open cabinets, dark wood cabinets, brick splashback, medium hardwood flooring and beige worktops.

Interior Designer: Allard & Roberts Interior Design, Inc.
Builder: Glennwood Custom Builders
Architect: Con Dameron
Photographer: Kevin Meechan
Doors: Sun Mountain
Cabinetry: Advance Custom Cabinetry
Countertops & Fireplaces: Mountain Marble & Granite
Window Treatments: Blinds & Designs, Fletcher NC
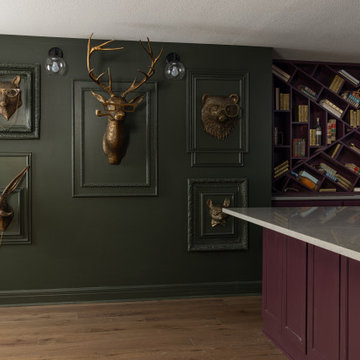
Inspiration for a large traditional l-shaped wet bar in Kansas City with a submerged sink, recessed-panel cabinets, marble worktops, white splashback, marble splashback, medium hardwood flooring, brown floors and grey worktops.
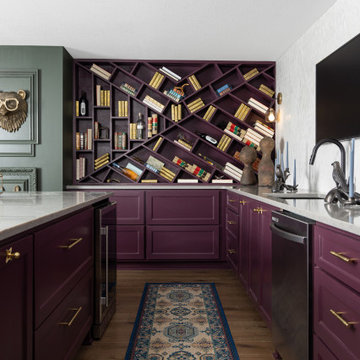
This is an example of a large classic l-shaped wet bar in Kansas City with a submerged sink, recessed-panel cabinets, marble worktops, white splashback, marble splashback, medium hardwood flooring, brown floors and grey worktops.

This prairie home tucked in the woods strikes a harmonious balance between modern efficiency and welcoming warmth.
This home's thoughtful design extends to the beverage bar area, which features open shelving and drawers, offering convenient storage for all drink essentials.
---
Project designed by Minneapolis interior design studio LiLu Interiors. They serve the Minneapolis-St. Paul area, including Wayzata, Edina, and Rochester, and they travel to the far-flung destinations where their upscale clientele owns second homes.
For more about LiLu Interiors, see here: https://www.liluinteriors.com/
To learn more about this project, see here:
https://www.liluinteriors.com/portfolio-items/north-oaks-prairie-home-interior-design/
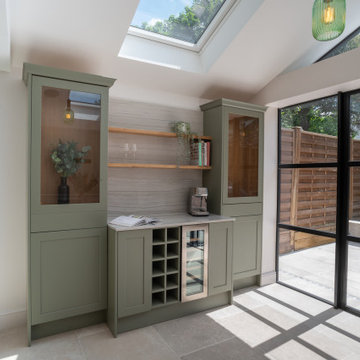
To seamlessly blend the kitchen and living spaces, we extended the kitchen units into the adjoining living area. Here, a dedicated coffee station and a wine fridge were artfully integrated, ensuring convenience and functionality for daily living and entertaining.
Home Bar with Medium Hardwood Flooring and Terracotta Flooring Ideas and Designs
8
