Home Bar with Medium Wood Cabinets and Dark Hardwood Flooring Ideas and Designs
Refine by:
Budget
Sort by:Popular Today
61 - 80 of 341 photos
Item 1 of 3
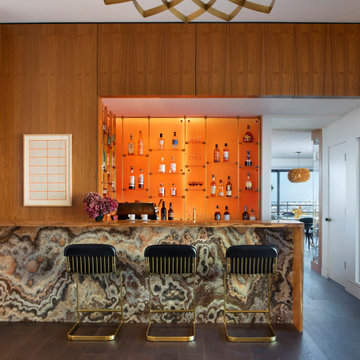
Photo of a contemporary galley home bar in San Francisco with flat-panel cabinets, medium wood cabinets, wood worktops, orange splashback, dark hardwood flooring, brown floors and brown worktops.
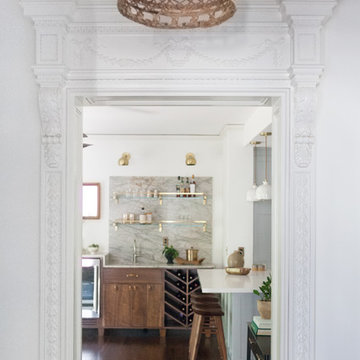
Medium sized contemporary single-wall wet bar in Los Angeles with a submerged sink, flat-panel cabinets, medium wood cabinets, marble worktops, grey splashback, stone slab splashback, dark hardwood flooring and grey worktops.
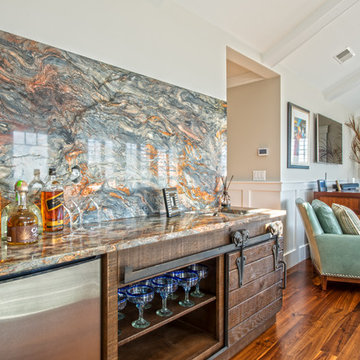
Mary Prince Photography
Design ideas for a medium sized traditional galley breakfast bar in Boston with a built-in sink, flat-panel cabinets, medium wood cabinets, marble worktops, multi-coloured splashback, marble splashback and dark hardwood flooring.
Design ideas for a medium sized traditional galley breakfast bar in Boston with a built-in sink, flat-panel cabinets, medium wood cabinets, marble worktops, multi-coloured splashback, marble splashback and dark hardwood flooring.
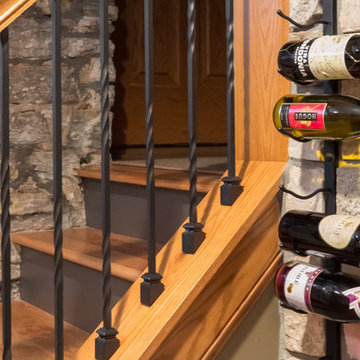
Basement stairs detail and wine rack. ©Finished Basement Company
This is an example of a medium sized traditional single-wall wet bar in Minneapolis with a submerged sink, recessed-panel cabinets, medium wood cabinets, granite worktops, beige splashback, brick splashback, dark hardwood flooring, black floors and black worktops.
This is an example of a medium sized traditional single-wall wet bar in Minneapolis with a submerged sink, recessed-panel cabinets, medium wood cabinets, granite worktops, beige splashback, brick splashback, dark hardwood flooring, black floors and black worktops.
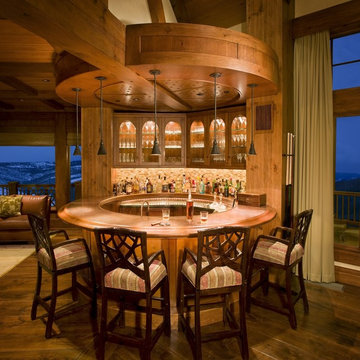
Living Images Photography, LLC
Photo of a rustic breakfast bar in Denver with glass-front cabinets, medium wood cabinets, beige splashback, mosaic tiled splashback and dark hardwood flooring.
Photo of a rustic breakfast bar in Denver with glass-front cabinets, medium wood cabinets, beige splashback, mosaic tiled splashback and dark hardwood flooring.
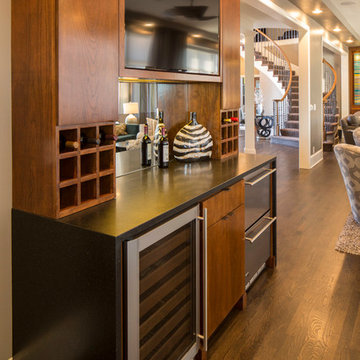
Gabe Hopkins
Small contemporary single-wall wet bar in Kansas City with flat-panel cabinets, medium wood cabinets and dark hardwood flooring.
Small contemporary single-wall wet bar in Kansas City with flat-panel cabinets, medium wood cabinets and dark hardwood flooring.
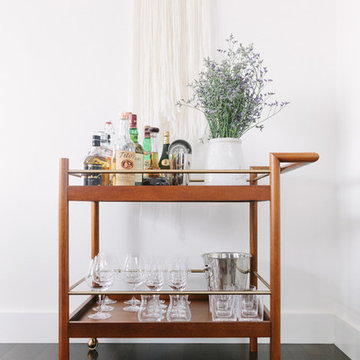
Design ideas for a small contemporary bar cart in Tampa with medium wood cabinets and dark hardwood flooring.
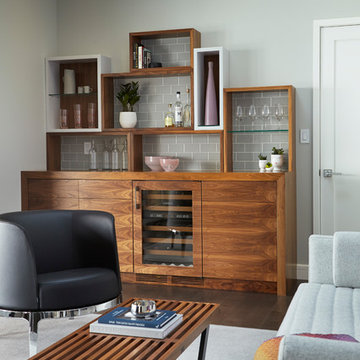
Photo: Kelly Horkoff - K West Images
Photo of a contemporary single-wall home bar in Toronto with no sink, flat-panel cabinets, medium wood cabinets, wood worktops, grey splashback, metro tiled splashback and dark hardwood flooring.
Photo of a contemporary single-wall home bar in Toronto with no sink, flat-panel cabinets, medium wood cabinets, wood worktops, grey splashback, metro tiled splashback and dark hardwood flooring.
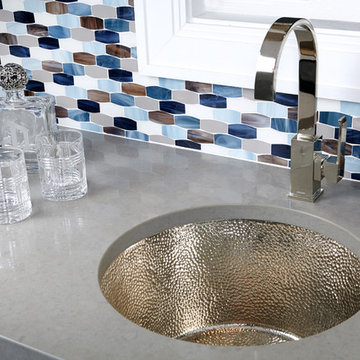
Keith Scott Morton
This is an example of a medium sized traditional single-wall wet bar in New York with a submerged sink, flat-panel cabinets, medium wood cabinets, engineered stone countertops, multi-coloured splashback, mosaic tiled splashback and dark hardwood flooring.
This is an example of a medium sized traditional single-wall wet bar in New York with a submerged sink, flat-panel cabinets, medium wood cabinets, engineered stone countertops, multi-coloured splashback, mosaic tiled splashback and dark hardwood flooring.

Mid-Century house remodel. Design by aToM. Construction and installation of mahogany structure and custom cabinetry by d KISER design.construct, inc. Photograph by Colin Conces Photography
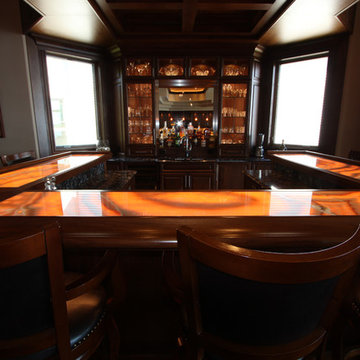
Walnut countertops were used at bar height and feature a curved bar rail on the sitting edge. Back lit onyx was inlaid into the wood frame for a stunning display.
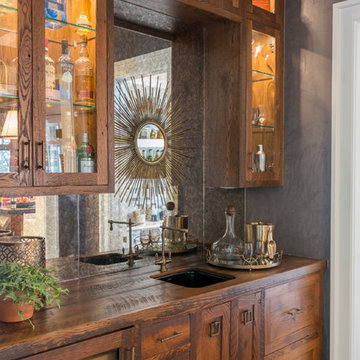
JS Gibson
This is an example of a large traditional single-wall wet bar in Charleston with a submerged sink, glass-front cabinets, medium wood cabinets, wood worktops, mirror splashback, dark hardwood flooring and brown worktops.
This is an example of a large traditional single-wall wet bar in Charleston with a submerged sink, glass-front cabinets, medium wood cabinets, wood worktops, mirror splashback, dark hardwood flooring and brown worktops.

**Project Overview**
This new construction home is built next to a picturesque lake, and the bar adjacent to the kitchen and living areas is designed to frame the breathtaking view. This custom, curved bar creatively echoes many of the lines and finishes used in other areas of the first floor, but interprets them in a new way.
**What Makes This Project Unique?**
The bar connects visually to other areas of the home custom columns with leaded glass. The same design is used in the mullion detail in the furniture piece across the room. The bar is a flowing curve that lets guests face one another. Curved wainscot panels follow the same line as the stone bartop, as does the custom-designed, strategically implemented upper platform and crown that conceal recessed lighting.
**Design Challenges**
Designing a curved bar with rectangular cabinets is always a challenge, but the greater challenge was to incorporate a large wishlist into a compact space, including an under-counter refrigerator, sink, glassware and liquor storage, and more. The glass columns take on much of the storage, but had to be engineered to support the upper crown and provide space for lighting and wiring that would not be seen on the interior of the cabinet. Our team worked tirelessly with the trim carpenters to ensure that this was successful aesthetically and functionally. Another challenge we created for ourselves was designing the columns to be three sided glass, and the 4th side to be mirrored. Though it accomplishes our aesthetic goal and allows light to be reflected back into the space this had to be carefully engineered to be structurally sound.
Photo by MIke Kaskel
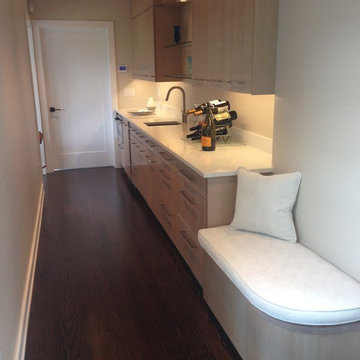
Sleek wine bar hallway. Photos by Kristen Meissner
This is an example of a small modern single-wall wet bar in New York with a submerged sink, flat-panel cabinets, medium wood cabinets, engineered stone countertops, white splashback, stone slab splashback, dark hardwood flooring and brown floors.
This is an example of a small modern single-wall wet bar in New York with a submerged sink, flat-panel cabinets, medium wood cabinets, engineered stone countertops, white splashback, stone slab splashback, dark hardwood flooring and brown floors.
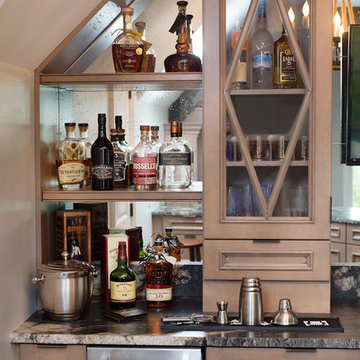
Multi-faceted custom attic renovation including a guest suite w/ built-in Murphy beds and private bath, and a fully equipped entertainment room with a full bar.
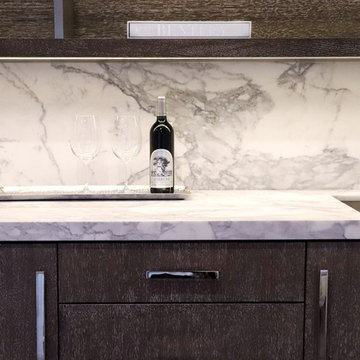
Cerused wood bar with calacatta countertop and backsplash.
This is an example of a medium sized classic single-wall wet bar in New York with a submerged sink, flat-panel cabinets, medium wood cabinets, marble worktops, white splashback, marble splashback, dark hardwood flooring, brown floors and white worktops.
This is an example of a medium sized classic single-wall wet bar in New York with a submerged sink, flat-panel cabinets, medium wood cabinets, marble worktops, white splashback, marble splashback, dark hardwood flooring, brown floors and white worktops.
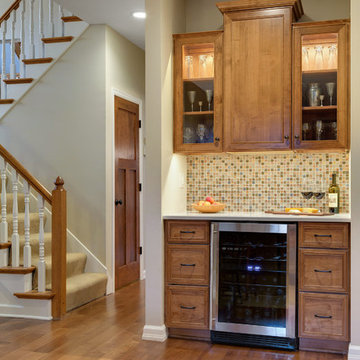
Spacecrafting Photography
This is an example of a medium sized classic single-wall wet bar in Minneapolis with shaker cabinets, medium wood cabinets, composite countertops, multi-coloured splashback, mosaic tiled splashback, dark hardwood flooring and brown floors.
This is an example of a medium sized classic single-wall wet bar in Minneapolis with shaker cabinets, medium wood cabinets, composite countertops, multi-coloured splashback, mosaic tiled splashback, dark hardwood flooring and brown floors.
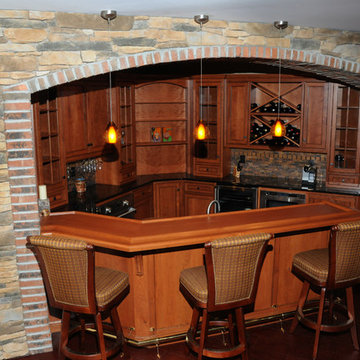
This photo, perhaps, is the best visual representation of the bar and shelving as a whole. There is plenty of storage space for drinks and other things. In addition to the storage, you can see the various options for cooling drinks, too.
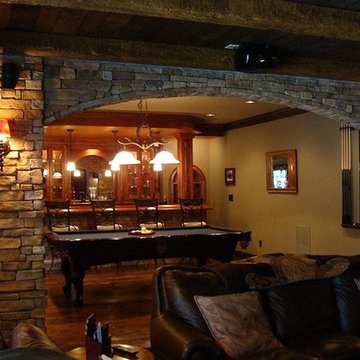
10-foot / 4-seat Bar
Medium sized classic galley breakfast bar in Atlanta with a submerged sink, raised-panel cabinets, medium wood cabinets, granite worktops, mirror splashback, dark hardwood flooring and brown floors.
Medium sized classic galley breakfast bar in Atlanta with a submerged sink, raised-panel cabinets, medium wood cabinets, granite worktops, mirror splashback, dark hardwood flooring and brown floors.
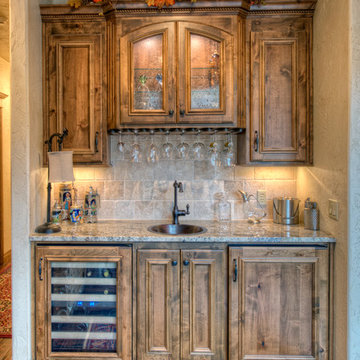
Medium sized classic single-wall wet bar in Other with a built-in sink, recessed-panel cabinets, medium wood cabinets, granite worktops, beige splashback, dark hardwood flooring and travertine splashback.
Home Bar with Medium Wood Cabinets and Dark Hardwood Flooring Ideas and Designs
4