Home Bar
Refine by:
Budget
Sort by:Popular Today
21 - 40 of 135 photos
Item 1 of 3
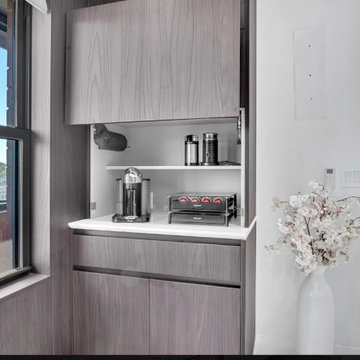
A little nook was created for the family's coffee bar. Hidden behind a beautiful custom Italian cabinet, the Italian coffee machine and supplies always have their own space.
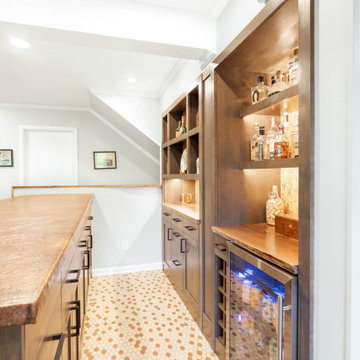
Basement bar refresh features includes hand hammered copper countertop, live edge back bar countertop and wood detail on knee wall, cork backsplash behind custom shelving and beverage fridge.
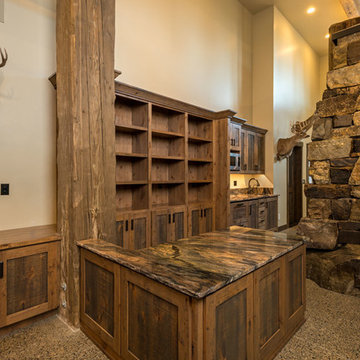
Along with hunting, both homeowners enjoy the sport of fly-fishing. As such, this seated-height island is intended to serve as a fly-tying station. We anticipate this counter will also serve to extend the hors d’oeuvre and drinks counter from the small kitchenette behind, as this is the perfect space for entertaining all the family and friends! Photo by Joel Riner Photography
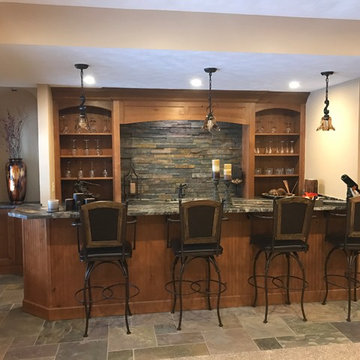
Custom basement remodel. We turned an empty, unfinished basement into a beautiful game room and bar, with a ski lodge, rustic theme.
Design ideas for a large rustic single-wall breakfast bar in Other with slate flooring, a submerged sink, open cabinets, medium wood cabinets, granite worktops, multi-coloured splashback, stone tiled splashback and multi-coloured floors.
Design ideas for a large rustic single-wall breakfast bar in Other with slate flooring, a submerged sink, open cabinets, medium wood cabinets, granite worktops, multi-coloured splashback, stone tiled splashback and multi-coloured floors.
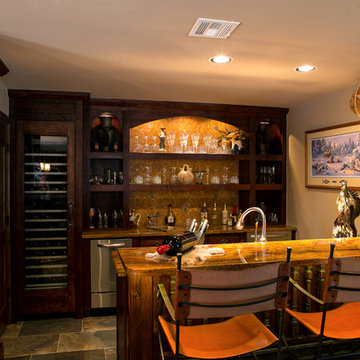
James Photographic Design
Inspiration for a large l-shaped breakfast bar in Dallas with a submerged sink, raised-panel cabinets, medium wood cabinets, onyx worktops, multi-coloured splashback, mosaic tiled splashback, porcelain flooring and multi-coloured floors.
Inspiration for a large l-shaped breakfast bar in Dallas with a submerged sink, raised-panel cabinets, medium wood cabinets, onyx worktops, multi-coloured splashback, mosaic tiled splashback, porcelain flooring and multi-coloured floors.
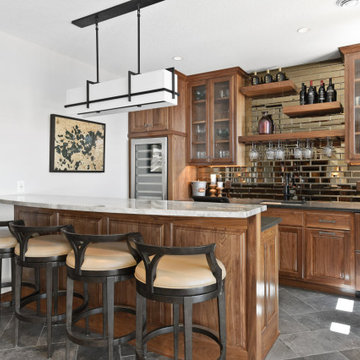
This is an example of a traditional galley breakfast bar in Minneapolis with a submerged sink, raised-panel cabinets, medium wood cabinets, granite worktops, porcelain flooring, black worktops, metro tiled splashback and multi-coloured floors.
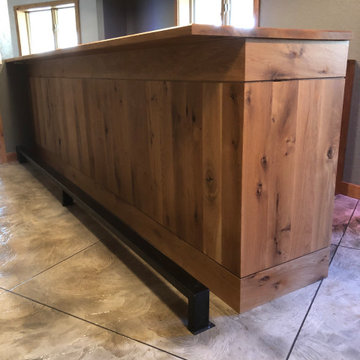
Photo of a large rustic l-shaped home bar in Other with shaker cabinets, medium wood cabinets, wood worktops, concrete flooring and multi-coloured floors.
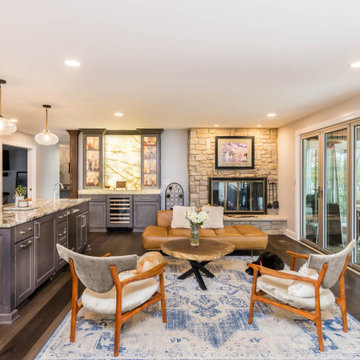
Bourbon Bar entertainment area
Large eclectic u-shaped wet bar in Columbus with a submerged sink, glass-front cabinets, medium wood cabinets, onyx worktops, stone slab splashback, vinyl flooring, multi-coloured floors and multicoloured worktops.
Large eclectic u-shaped wet bar in Columbus with a submerged sink, glass-front cabinets, medium wood cabinets, onyx worktops, stone slab splashback, vinyl flooring, multi-coloured floors and multicoloured worktops.
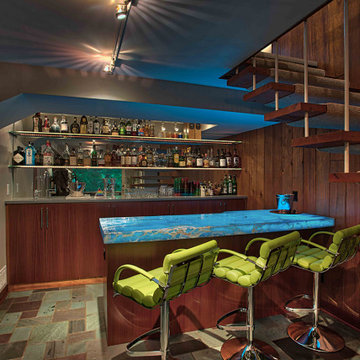
McDonald Remodeling, Inc., Inver Grove Heights, Minnesota, 2020 Regional CotY Award Winner, Residential Interior Element $30,000 and Over
Inspiration for a small retro galley wet bar in Minneapolis with a submerged sink, flat-panel cabinets, medium wood cabinets, glass sheet splashback, ceramic flooring and multi-coloured floors.
Inspiration for a small retro galley wet bar in Minneapolis with a submerged sink, flat-panel cabinets, medium wood cabinets, glass sheet splashback, ceramic flooring and multi-coloured floors.
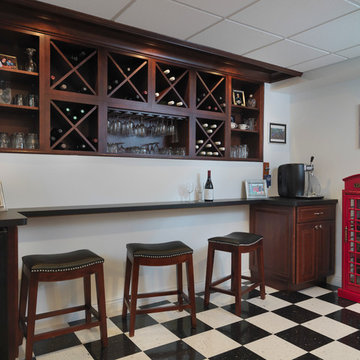
Photo Credit: Nat Rea Photography, Barrington, RI (www.natrea.com)
This is an example of a traditional single-wall breakfast bar in Providence with open cabinets, medium wood cabinets, lino flooring and multi-coloured floors.
This is an example of a traditional single-wall breakfast bar in Providence with open cabinets, medium wood cabinets, lino flooring and multi-coloured floors.
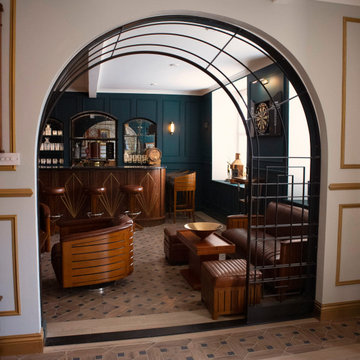
This is an example of a large midcentury u-shaped home bar in Dublin with a built-in sink, medium wood cabinets, copper worktops, black splashback, porcelain flooring, multi-coloured floors and black worktops.
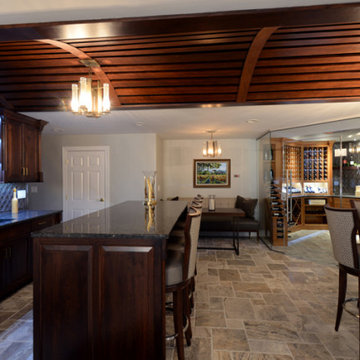
Home Bar/Entertainment Area. Refrigerated wine room on right is temperature controlled. Custom banquette seating with custom pub table fill the nook area and offer seating for 3. High top pub table with hammered chrome base is a great gathering area for four, but additional bar stools at the bar offer room to grow the party.
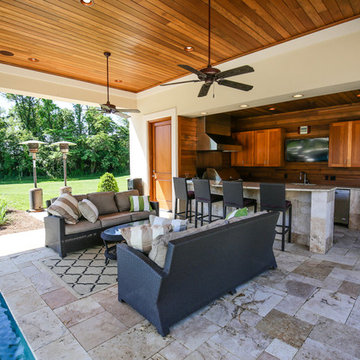
The most unique feature of this design is that the covered bar area is designed to incorporate part of the pool. This allows people socializing at the bar to interact with swimmers in the pool without being baked in the sun. The guests who are interested in bathing in the sun can enjoy the shallow tanning ledge at the opposite end of the pool. An ARDA for Outdoor Living Design goes to Studer Residential Designs, Inc. Designer: Paul Studer From: Cold Spring, Kentucky
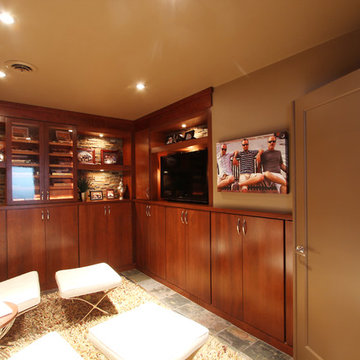
This guest bedroom transform into a family room and a murphy bed is lowered with guests need a place to sleep. Built in cherry cabinets and cherry paneling is around the entire room. The glass cabinet houses a humidor for cigar storage. Two floating shelves offer a spot for display and stacked stone is behind them to add texture. A TV was built in to the cabinets so it is the ultimate relaxing zone.
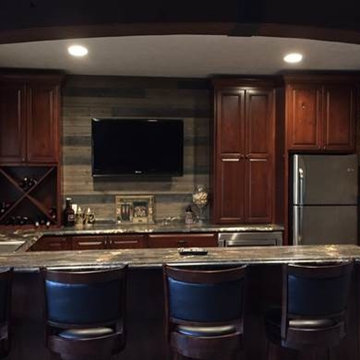
Accent wall perfect for creating warm spaces. Using UFP Edge Rustic Barnwood for project.
Design ideas for a medium sized contemporary single-wall wet bar in Other with a built-in sink, flat-panel cabinets, medium wood cabinets, marble worktops, multi-coloured splashback, wood splashback, laminate floors and multi-coloured floors.
Design ideas for a medium sized contemporary single-wall wet bar in Other with a built-in sink, flat-panel cabinets, medium wood cabinets, marble worktops, multi-coloured splashback, wood splashback, laminate floors and multi-coloured floors.
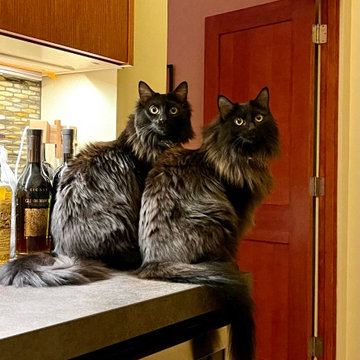
A closet and hall countertop were converted into an extension of the kitchen and became the bar. Cats love tending bar, as they can keep track of all comings and goings...like any good bartender.
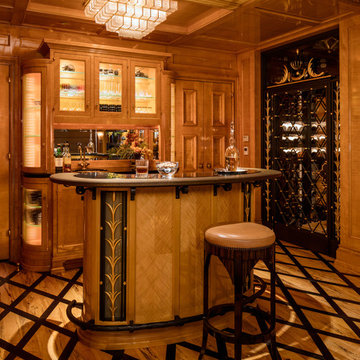
A wet bar stands ready for entertaining.
This is an example of a large classic single-wall wet bar in Milwaukee with glass-front cabinets, medium wood cabinets, granite worktops, mirror splashback, light hardwood flooring and multi-coloured floors.
This is an example of a large classic single-wall wet bar in Milwaukee with glass-front cabinets, medium wood cabinets, granite worktops, mirror splashback, light hardwood flooring and multi-coloured floors.
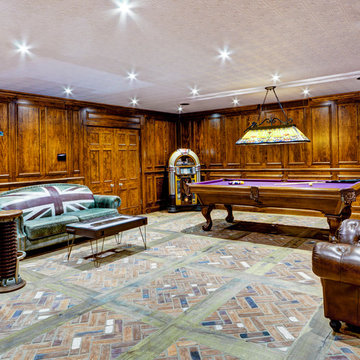
An unusually traditional pub style bar and recreation room, very much in contrast with the rest of the house.
Murray Russell-Langton - Real Focus
Inspiration for a large classic wet bar in Hertfordshire with beaded cabinets, medium wood cabinets, wood worktops, brick flooring and multi-coloured floors.
Inspiration for a large classic wet bar in Hertfordshire with beaded cabinets, medium wood cabinets, wood worktops, brick flooring and multi-coloured floors.
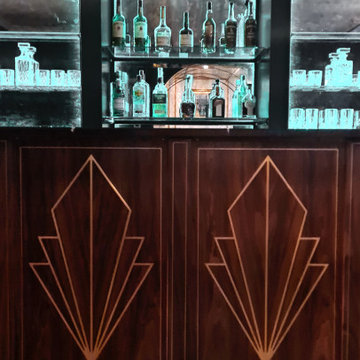
This is the home bar and the shelved arches behind it. The bar is made of walnut and brass inlays with a black carrara marble top. The bar has countertops and brass cladding on the internal doors.
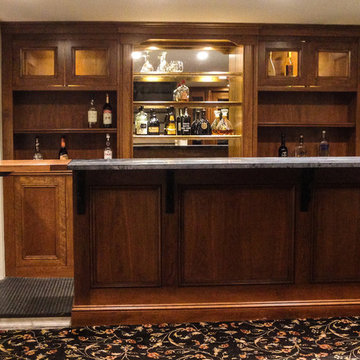
Enhance your home with a custom bar design — we offer a variety of designs, both wet and dry bars, built-in or freestanding. We also offer custom climate-controlled wine cellar design, either tailored to your space, or as a freestanding Cella Vino wine cellar armoire.
2