Home Bar with Medium Wood Cabinets and Wood Splashback Ideas and Designs
Refine by:
Budget
Sort by:Popular Today
1 - 20 of 236 photos
Item 1 of 3

Picture Perfect House
Inspiration for a medium sized traditional single-wall wet bar in Chicago with white splashback, wood splashback, black floors, black worktops, medium wood cabinets, a submerged sink, recessed-panel cabinets, soapstone worktops and slate flooring.
Inspiration for a medium sized traditional single-wall wet bar in Chicago with white splashback, wood splashback, black floors, black worktops, medium wood cabinets, a submerged sink, recessed-panel cabinets, soapstone worktops and slate flooring.

Builder: Michels Homes
Interior Design: Talla Skogmo Interior Design
Cabinetry Design: Megan at Michels Homes
Photography: Scott Amundson Photography
Inspiration for a small beach style single-wall dry bar in Minneapolis with recessed-panel cabinets, medium wood cabinets, wood worktops, brown splashback, wood splashback, medium hardwood flooring, brown floors and brown worktops.
Inspiration for a small beach style single-wall dry bar in Minneapolis with recessed-panel cabinets, medium wood cabinets, wood worktops, brown splashback, wood splashback, medium hardwood flooring, brown floors and brown worktops.
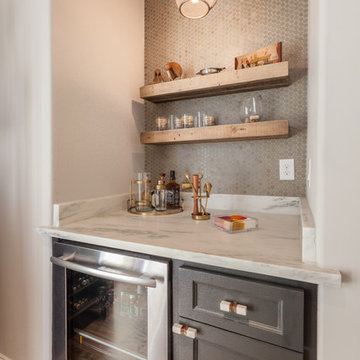
Connie Anderson Photography |
Rainey Richardson Interiors
Inspiration for a small traditional single-wall wet bar in Houston with no sink, shaker cabinets, medium wood cabinets, granite worktops, brown splashback, wood splashback and medium hardwood flooring.
Inspiration for a small traditional single-wall wet bar in Houston with no sink, shaker cabinets, medium wood cabinets, granite worktops, brown splashback, wood splashback and medium hardwood flooring.

Bar in Walnut by QCCI, New Holland, PA
Inspiration for a classic single-wall home bar in Chicago with glass-front cabinets, medium wood cabinets, brown splashback, wood splashback, medium hardwood flooring, brown floors and grey worktops.
Inspiration for a classic single-wall home bar in Chicago with glass-front cabinets, medium wood cabinets, brown splashback, wood splashback, medium hardwood flooring, brown floors and grey worktops.

This dry bar nook encloses a beverage cooler among its cabinets. A large quartzite countertop provides ample room for preparation and wooden shelves provide open storage.

Alise O'Brien Photography
Design ideas for a traditional galley breakfast bar in St Louis with recessed-panel cabinets, medium wood cabinets, brown splashback, wood splashback, medium hardwood flooring, brown floors and white worktops.
Design ideas for a traditional galley breakfast bar in St Louis with recessed-panel cabinets, medium wood cabinets, brown splashback, wood splashback, medium hardwood flooring, brown floors and white worktops.

Design ideas for a contemporary single-wall wet bar in Sacramento with a submerged sink, flat-panel cabinets, medium wood cabinets, wood worktops, brown splashback, wood splashback, medium hardwood flooring, brown floors and brown worktops.

Small rustic single-wall wet bar in Other with a built-in sink, shaker cabinets, medium wood cabinets, brown splashback, wood splashback and brown floors.
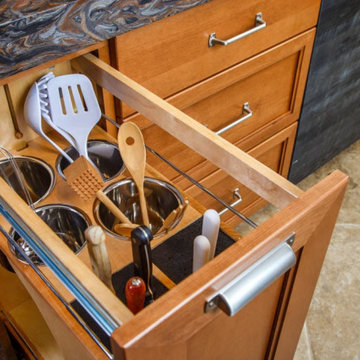
Inspiration for a contemporary wet bar in Other with a submerged sink, flat-panel cabinets, medium wood cabinets, composite countertops, grey splashback, wood splashback and multicoloured worktops.
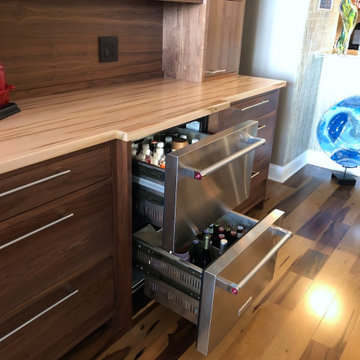
Wood Species: Walnut with natural finish, wood top Wormy Maple with natural finish. Brushed Stainless Steel doors from Stoll Industries.
Customer supplied the shelves & lights to display whisky bottle.
Peg board inserts in drawers, utensil dividers in top drawers.
1” Cabinet frame with inset Solid Wood Slab doors & drawers
Hardware Jefferey Alexander Knox 645-320SN & 645-128SN

Jarrett Design is grateful for repeat clients, especially when they have impeccable taste.
In this case, we started with their guest bath. An antique-inspired, hand-pegged vanity from our Nest collection, in hand-planed quarter-sawn cherry with metal capped feet, sets the tone. Calcutta Gold marble warms the room while being complimented by a white marble top and traditional backsplash. Polished nickel fixtures, lighting, and hardware selected by the client add elegance. A special bathroom for special guests.
Next on the list were the laundry area, bar and fireplace. The laundry area greets those who enter through the casual back foyer of the home. It also backs up to the kitchen and breakfast nook. The clients wanted this area to be as beautiful as the other areas of the home and the visible washer and dryer were detracting from their vision. They also were hoping to allow this area to serve double duty as a buffet when they were entertaining. So, the decision was made to hide the washer and dryer with pocket doors. The new cabinetry had to match the existing wall cabinets in style and finish, which is no small task. Our Nest artist came to the rescue. A five-piece soapstone sink and distressed counter top complete the space with a nod to the past.
Our clients wished to add a beverage refrigerator to the existing bar. The wall cabinets were kept in place again. Inspired by a beloved antique corner cupboard also in this sitting room, we decided to use stained cabinetry for the base and refrigerator panel. Soapstone was used for the top and new fireplace surround, bringing continuity from the nearby back foyer.
Last, but definitely not least, the kitchen, banquette and powder room were addressed. The clients removed a glass door in lieu of a wide window to create a cozy breakfast nook featuring a Nest banquette base and table. Brackets for the bench were designed in keeping with the traditional details of the home. A handy drawer was incorporated. The double vase pedestal table with breadboard ends seats six comfortably.
The powder room was updated with another antique reproduction vanity and beautiful vessel sink.
While the kitchen was beautifully done, it was showing its age and functional improvements were desired. This room, like the laundry room, was a project that included existing cabinetry mixed with matching new cabinetry. Precision was necessary. For better function and flow, the cooking surface was relocated from the island to the side wall. Instead of a cooktop with separate wall ovens, the clients opted for a pro style range. These design changes not only make prepping and cooking in the space much more enjoyable, but also allow for a wood hood flanked by bracketed glass cabinets to act a gorgeous focal point. Other changes included removing a small desk in lieu of a dresser style counter height base cabinet. This provided improved counter space and storage. The new island gave better storage, uninterrupted counter space and a perch for the cook or company. Calacatta Gold quartz tops are complimented by a natural limestone floor. A classic apron sink and faucet along with thoughtful cabinetry details are the icing on the cake. Don’t miss the clients’ fabulous collection of serving and display pieces! We told you they have impeccable taste!
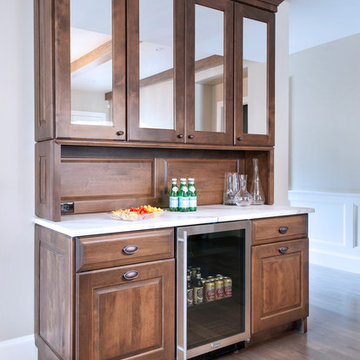
Inspiration for a small traditional single-wall wet bar in Orange County with medium wood cabinets, engineered stone countertops, brown splashback and wood splashback.
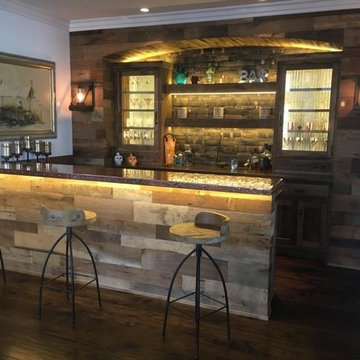
Luis Becerrca
Medium sized rustic u-shaped wet bar in Orange County with a built-in sink, shaker cabinets, medium wood cabinets, copper worktops, brown splashback, wood splashback, dark hardwood flooring and brown floors.
Medium sized rustic u-shaped wet bar in Orange County with a built-in sink, shaker cabinets, medium wood cabinets, copper worktops, brown splashback, wood splashback, dark hardwood flooring and brown floors.
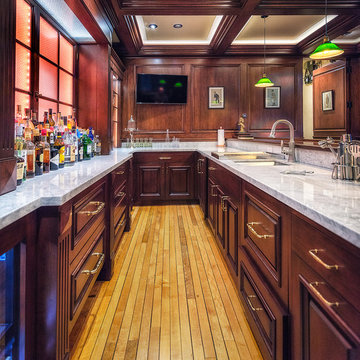
This is an example of a large traditional u-shaped breakfast bar in Denver with a built-in sink, raised-panel cabinets, medium wood cabinets, granite worktops, brown splashback, wood splashback and medium hardwood flooring.
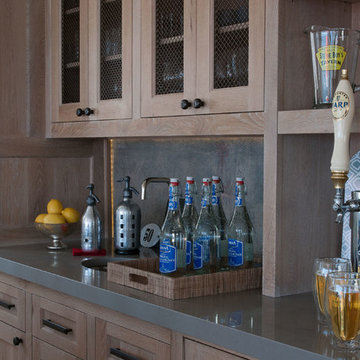
Design ideas for a large nautical single-wall wet bar in New York with open cabinets, medium wood cabinets, zinc worktops, brown splashback and wood splashback.
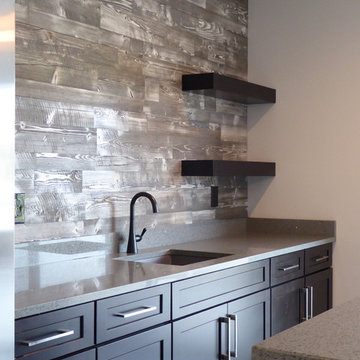
Photo of a traditional galley wet bar in Other with a submerged sink, shaker cabinets, medium wood cabinets, wood splashback and porcelain flooring.
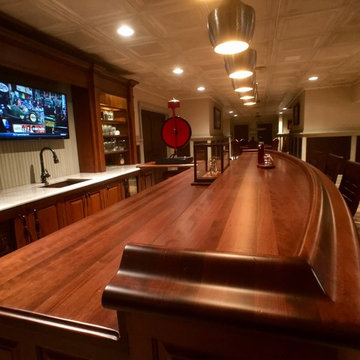
Countertop Wood: Cherry
Construction Style: Edge Grain
Countertop Thickness: 1-1/2"
Size: 25 1/16" x 151 13/32"
Countertop Edge Profile: Standard Roman Ogee, 1/8” Roundover
Wood Countertop Finish: Durata® Waterproof Permanent Finish in Matte sheen
Wood Stain: Hazelnut Stock Stain (#03004) and Hand Rubbed Black Glaze (#04715)
Job: 20522
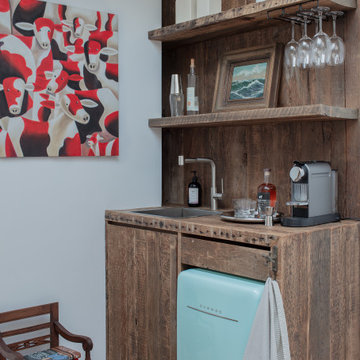
A small bar area sits in a corner of the Conservatory. The entire wall system and cabinet were designed using the 200 yr old beams from the basement excavation and is a nice contrast to the sleek finishes throughout the home. A turquoise retro mini fridge keeps snacks and drinks at the right temp and saves one from traveling the 4 flights of stairs down to the Kitchen.

This prairie home tucked in the woods strikes a harmonious balance between modern efficiency and welcoming warmth.
This home's thoughtful design extends to the beverage bar area, which features open shelving and drawers, offering convenient storage for all drink essentials.
---
Project designed by Minneapolis interior design studio LiLu Interiors. They serve the Minneapolis-St. Paul area, including Wayzata, Edina, and Rochester, and they travel to the far-flung destinations where their upscale clientele owns second homes.
For more about LiLu Interiors, see here: https://www.liluinteriors.com/
To learn more about this project, see here:
https://www.liluinteriors.com/portfolio-items/north-oaks-prairie-home-interior-design/
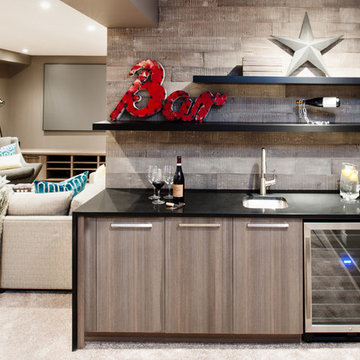
David Watt Photography
Photo of a medium sized contemporary single-wall wet bar in Calgary with a submerged sink, flat-panel cabinets, medium wood cabinets, composite countertops, brown splashback, carpet and wood splashback.
Photo of a medium sized contemporary single-wall wet bar in Calgary with a submerged sink, flat-panel cabinets, medium wood cabinets, composite countertops, brown splashback, carpet and wood splashback.
Home Bar with Medium Wood Cabinets and Wood Splashback Ideas and Designs
1