Home Bar with Metro Tiled Splashback and Beige Floors Ideas and Designs
Sort by:Popular Today
1 - 20 of 100 photos

This prairie home tucked in the woods strikes a harmonious balance between modern efficiency and welcoming warmth.
This home's thoughtful design extends to the beverage bar area, which features open shelving and drawers, offering convenient storage for all drink essentials.
---
Project designed by Minneapolis interior design studio LiLu Interiors. They serve the Minneapolis-St. Paul area, including Wayzata, Edina, and Rochester, and they travel to the far-flung destinations where their upscale clientele owns second homes.
For more about LiLu Interiors, see here: https://www.liluinteriors.com/
To learn more about this project, see here:
https://www.liluinteriors.com/portfolio-items/north-oaks-prairie-home-interior-design/

In this gorgeous Carmel residence, the primary objective for the great room was to achieve a more luminous and airy ambiance by eliminating the prevalent brown tones and refinishing the floors to a natural shade.
The kitchen underwent a stunning transformation, featuring white cabinets with stylish navy accents. The overly intricate hood was replaced with a striking two-tone metal hood, complemented by a marble backsplash that created an enchanting focal point. The two islands were redesigned to incorporate a new shape, offering ample seating to accommodate their large family.
In the butler's pantry, floating wood shelves were installed to add visual interest, along with a beverage refrigerator. The kitchen nook was transformed into a cozy booth-like atmosphere, with an upholstered bench set against beautiful wainscoting as a backdrop. An oval table was introduced to add a touch of softness.
To maintain a cohesive design throughout the home, the living room carried the blue and wood accents, incorporating them into the choice of fabrics, tiles, and shelving. The hall bath, foyer, and dining room were all refreshed to create a seamless flow and harmonious transition between each space.
---Project completed by Wendy Langston's Everything Home interior design firm, which serves Carmel, Zionsville, Fishers, Westfield, Noblesville, and Indianapolis.
For more about Everything Home, see here: https://everythinghomedesigns.com/
To learn more about this project, see here:
https://everythinghomedesigns.com/portfolio/carmel-indiana-home-redesign-remodeling

Design ideas for a traditional single-wall dry bar in Chicago with no sink, shaker cabinets, light wood cabinets, marble worktops, white splashback, metro tiled splashback, light hardwood flooring, beige floors and white worktops.

Photo of a medium sized modern galley dry bar in Houston with shaker cabinets, black cabinets, composite countertops, white splashback, metro tiled splashback, travertine flooring, beige floors and white worktops.

Design ideas for a medium sized traditional galley wet bar in Boston with a submerged sink, glass-front cabinets, blue cabinets, engineered stone countertops, white splashback, metro tiled splashback, light hardwood flooring, beige floors and multicoloured worktops.

Design ideas for a small rural single-wall home bar in Portland Maine with no sink, shaker cabinets, white cabinets, white splashback, metro tiled splashback, light hardwood flooring, beige floors and grey worktops.

This is an example of a small traditional single-wall wet bar in Los Angeles with a submerged sink, shaker cabinets, grey cabinets, engineered stone countertops, white splashback, metro tiled splashback, light hardwood flooring, beige floors and white worktops.
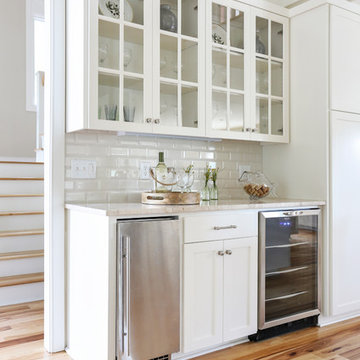
Matthew Bolt Photography
Design ideas for a coastal single-wall home bar in San Francisco with glass-front cabinets, white cabinets, white splashback, metro tiled splashback, light hardwood flooring and beige floors.
Design ideas for a coastal single-wall home bar in San Francisco with glass-front cabinets, white cabinets, white splashback, metro tiled splashback, light hardwood flooring and beige floors.

J Kretschmer
Design ideas for a medium sized classic single-wall wet bar in San Francisco with a submerged sink, flat-panel cabinets, light wood cabinets, beige splashback, metro tiled splashback, quartz worktops, porcelain flooring, beige floors and beige worktops.
Design ideas for a medium sized classic single-wall wet bar in San Francisco with a submerged sink, flat-panel cabinets, light wood cabinets, beige splashback, metro tiled splashback, quartz worktops, porcelain flooring, beige floors and beige worktops.

Sarah Shields
Photo of a medium sized farmhouse single-wall wet bar in Indianapolis with medium hardwood flooring, a submerged sink, shaker cabinets, white cabinets, wood worktops, black splashback, metro tiled splashback, beige floors and beige worktops.
Photo of a medium sized farmhouse single-wall wet bar in Indianapolis with medium hardwood flooring, a submerged sink, shaker cabinets, white cabinets, wood worktops, black splashback, metro tiled splashback, beige floors and beige worktops.
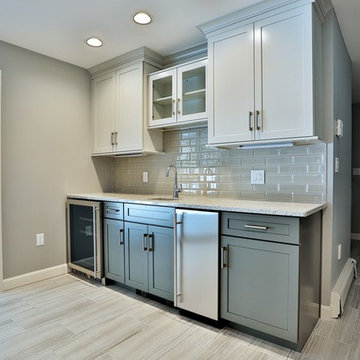
Inspiration for a medium sized traditional single-wall wet bar in Boston with a submerged sink, shaker cabinets, white cabinets, granite worktops, grey splashback, metro tiled splashback, porcelain flooring and beige floors.
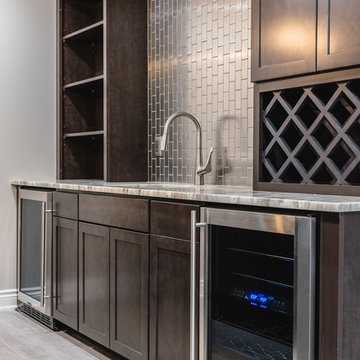
Photo of a medium sized contemporary single-wall wet bar in Detroit with a submerged sink, shaker cabinets, dark wood cabinets, granite worktops, metro tiled splashback, porcelain flooring and beige floors.
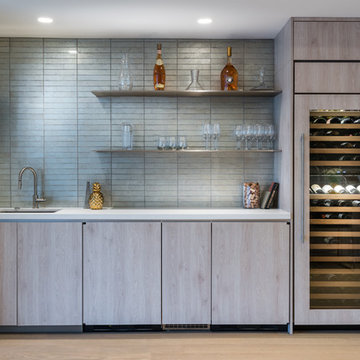
Clean and relaxing home bar.
This is an example of a contemporary single-wall wet bar in Los Angeles with a submerged sink, flat-panel cabinets, white worktops, light hardwood flooring, medium wood cabinets, grey splashback, metro tiled splashback and beige floors.
This is an example of a contemporary single-wall wet bar in Los Angeles with a submerged sink, flat-panel cabinets, white worktops, light hardwood flooring, medium wood cabinets, grey splashback, metro tiled splashback and beige floors.
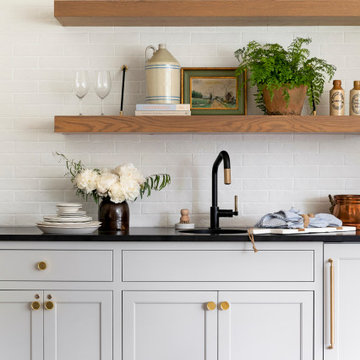
Traditional single-wall home bar in Minneapolis with recessed-panel cabinets, grey cabinets, white splashback, metro tiled splashback, carpet, beige floors and black worktops.
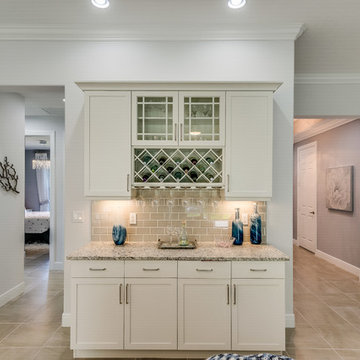
This is an example of a classic single-wall home bar in Miami with no sink, shaker cabinets, white cabinets, beige splashback, metro tiled splashback, beige floors and beige worktops.
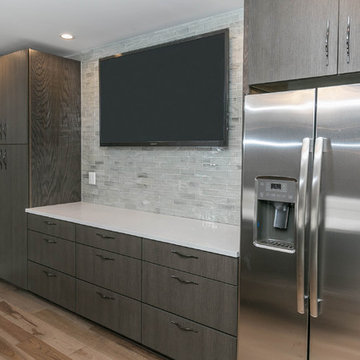
Design ideas for a medium sized contemporary galley breakfast bar in Detroit with a submerged sink, flat-panel cabinets, medium wood cabinets, engineered stone countertops, beige splashback, metro tiled splashback, light hardwood flooring and beige floors.
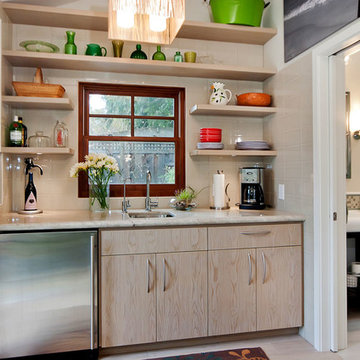
J Kretschmer
Inspiration for a medium sized traditional single-wall wet bar in San Francisco with a submerged sink, flat-panel cabinets, light wood cabinets, beige splashback, quartz worktops, metro tiled splashback, porcelain flooring and beige floors.
Inspiration for a medium sized traditional single-wall wet bar in San Francisco with a submerged sink, flat-panel cabinets, light wood cabinets, beige splashback, quartz worktops, metro tiled splashback, porcelain flooring and beige floors.
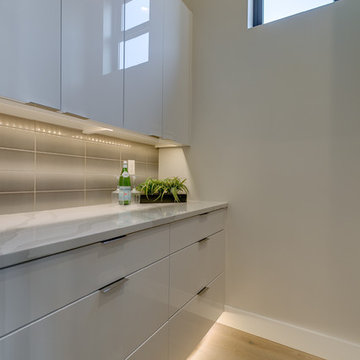
This is an example of a medium sized modern single-wall home bar in Boise with no sink, flat-panel cabinets, white cabinets, engineered stone countertops, grey splashback, metro tiled splashback, light hardwood flooring, beige floors and white worktops.
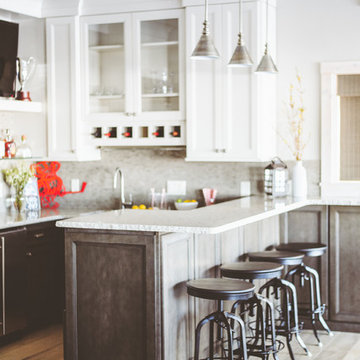
Inspiration for a medium sized classic u-shaped breakfast bar in Other with recessed-panel cabinets, white cabinets, metro tiled splashback, light hardwood flooring, granite worktops, beige floors and white worktops.
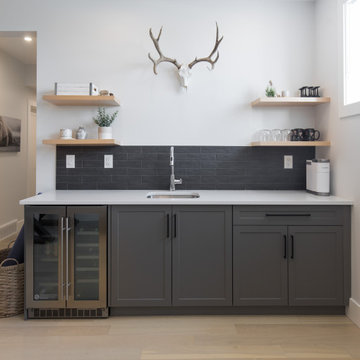
We are extremely proud of this client home as it was done during the 1st shutdown in 2020 while working remotely! Working with our client closely, we completed all of their selections on time for their builder, Broadview Homes.
Combining contemporary finishes with warm greys and light woods make this home a blend of comfort and style. The white clean lined hoodfan by Hammersmith, and the floating maple open shelves by Woodcraft Kitchens create a natural elegance. The black accents and contemporary lighting by Cartwright Lighting make a statement throughout the house.
We love the central staircase, the grey grounding cabinetry, and the brightness throughout the home. This home is a showstopper, and we are so happy to be a part of the amazing team!
Home Bar with Metro Tiled Splashback and Beige Floors Ideas and Designs
1