Home Bar with Metro Tiled Splashback and Brick Splashback Ideas and Designs
Refine by:
Budget
Sort by:Popular Today
81 - 100 of 2,016 photos
Item 1 of 3

Design ideas for a medium sized classic single-wall wet bar in Charlotte with a submerged sink, raised-panel cabinets, white cabinets, granite worktops, grey splashback, metro tiled splashback, medium hardwood flooring, brown floors and black worktops.
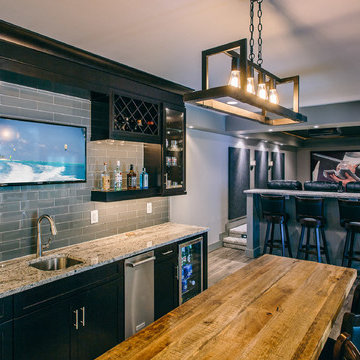
This is an example of a modern single-wall wet bar in DC Metro with a submerged sink, shaker cabinets, black cabinets, granite worktops, grey splashback, metro tiled splashback, dark hardwood flooring and brown floors.
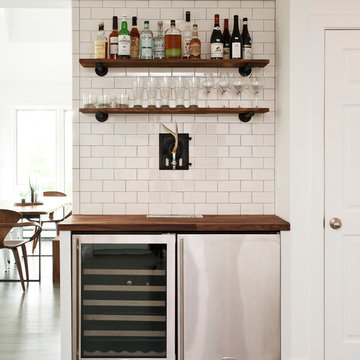
Project by: Dichotomy Interiors
Design ideas for a small contemporary single-wall home bar in New York with wood worktops, white splashback, metro tiled splashback and brown worktops.
Design ideas for a small contemporary single-wall home bar in New York with wood worktops, white splashback, metro tiled splashback and brown worktops.

This is an example of a large classic single-wall home bar in Montreal with shaker cabinets, grey cabinets, engineered stone countertops, white splashback, metro tiled splashback and medium hardwood flooring.
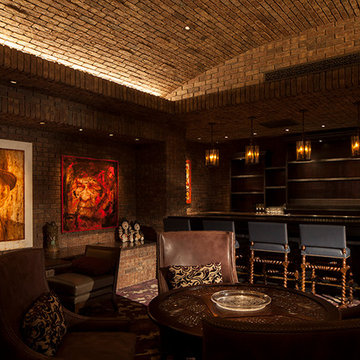
Design ideas for a large classic galley breakfast bar in Hawaii with open cabinets and brick splashback.
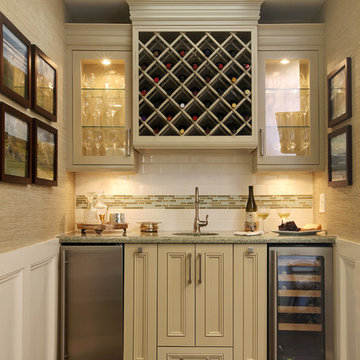
Photo of a small traditional single-wall wet bar in Miami with a submerged sink, recessed-panel cabinets, beige cabinets, white splashback, metro tiled splashback and dark hardwood flooring.

Coffee Bar and Drinks Station, custom designed to appreciate crystal collection and be the entertainment hub of the house.
Inspiration for a large contemporary home bar in Other with a submerged sink, shaker cabinets, white cabinets, engineered stone countertops, white splashback, metro tiled splashback, light hardwood flooring, brown floors and white worktops.
Inspiration for a large contemporary home bar in Other with a submerged sink, shaker cabinets, white cabinets, engineered stone countertops, white splashback, metro tiled splashback, light hardwood flooring, brown floors and white worktops.

This is an example of a medium sized classic l-shaped wet bar in Seattle with a submerged sink, shaker cabinets, white cabinets, engineered stone countertops, white splashback, metro tiled splashback, brown floors, white worktops and light hardwood flooring.
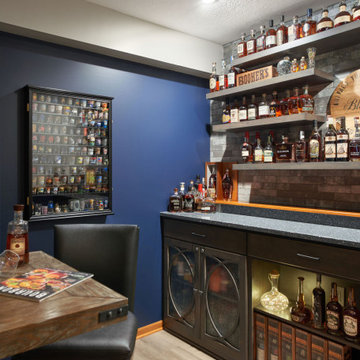
Design-Build custom cabinetry and shelving for storage and display of extensive bourbon collection.
Cambria engineered quartz counterop - Parys w/ridgeline edge
DuraSupreme maple cabinetry - Smoke stain w/ adjustable shelves, hoop door style and "rain" glass door panes
Feature wall behind shelves - MSI Brick 2x10 Capella in charcoal
Flooring - LVP Coretec Elliptical oak 7x48
Wall color Sherwin Williams Naval SW6244 & Skyline Steel SW1015
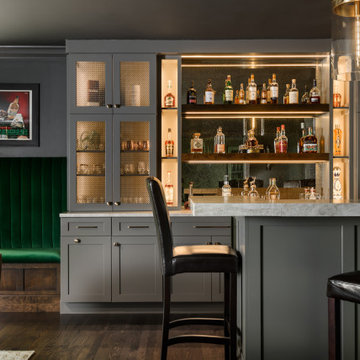
Photographed by Karen Palmer - Photography for Karen Korn Interiors
This is an example of a traditional home bar in St Louis with shaker cabinets, green splashback, metro tiled splashback and brown floors.
This is an example of a traditional home bar in St Louis with shaker cabinets, green splashback, metro tiled splashback and brown floors.

Large traditional u-shaped wet bar in Detroit with a submerged sink, raised-panel cabinets, white cabinets, engineered stone countertops, white splashback, metro tiled splashback, medium hardwood flooring, brown floors and white worktops.
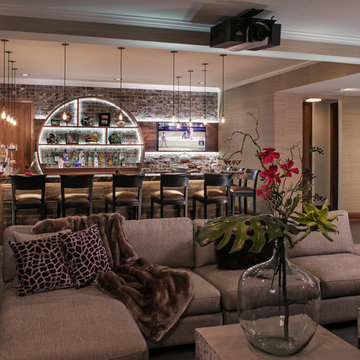
This is an example of a large industrial single-wall breakfast bar in Omaha with open cabinets, brick splashback, concrete flooring and grey floors.

Design ideas for a medium sized urban galley breakfast bar in Atlanta with a built-in sink, black cabinets, concrete worktops, brown splashback, brick splashback, dark hardwood flooring, brown floors and recessed-panel cabinets.
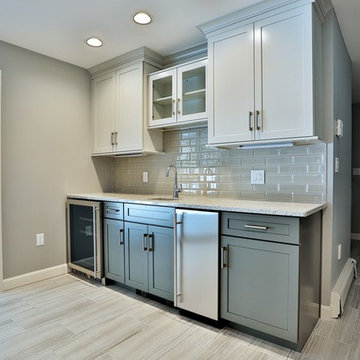
Inspiration for a medium sized traditional single-wall wet bar in Boston with a submerged sink, shaker cabinets, white cabinets, granite worktops, grey splashback, metro tiled splashback, porcelain flooring and beige floors.
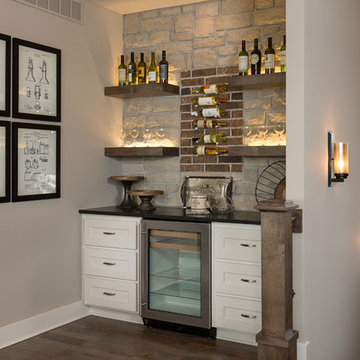
Elite Home Images
Inspiration for a classic single-wall home bar in Kansas City with shaker cabinets, white cabinets, red splashback, brick splashback and dark hardwood flooring.
Inspiration for a classic single-wall home bar in Kansas City with shaker cabinets, white cabinets, red splashback, brick splashback and dark hardwood flooring.
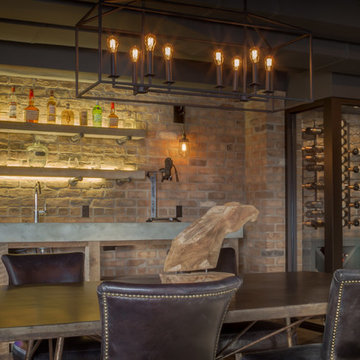
Exposed Brick wall bar, poured concrete counter, Glassed in wine room
Photo of a large rural wet bar in Cleveland with concrete worktops, brick splashback and vinyl flooring.
Photo of a large rural wet bar in Cleveland with concrete worktops, brick splashback and vinyl flooring.
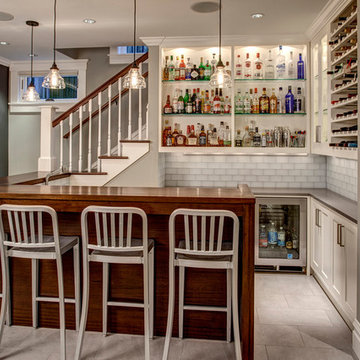
This is an example of a classic l-shaped wet bar in Chicago with open cabinets, white cabinets, glass worktops, white splashback and metro tiled splashback.
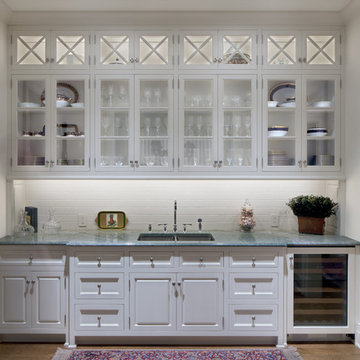
Scott Pease Photography
Traditional single-wall wet bar in Indianapolis with a submerged sink, glass-front cabinets, white cabinets, marble worktops, white splashback and metro tiled splashback.
Traditional single-wall wet bar in Indianapolis with a submerged sink, glass-front cabinets, white cabinets, marble worktops, white splashback and metro tiled splashback.

Basement bar with U-shaped counter. Shelves built for wine and glassware.
Photography by Spacecrafting
Design ideas for an expansive classic u-shaped wet bar in Minneapolis with a submerged sink, recessed-panel cabinets, engineered stone countertops, brown splashback, metro tiled splashback, light hardwood flooring and grey cabinets.
Design ideas for an expansive classic u-shaped wet bar in Minneapolis with a submerged sink, recessed-panel cabinets, engineered stone countertops, brown splashback, metro tiled splashback, light hardwood flooring and grey cabinets.

Our clients are a family with three young kids. They wanted to open up and expand their kitchen so their kids could have space to move around, and it gave our clients the opportunity to keep a close eye on the children during meal preparation and remain involved in their activities. By relocating their laundry room, removing some interior walls, and moving their downstairs bathroom we were able to create a beautiful open space. The LaCantina doors and back patio we installed really open up the space even more and allow for wonderful indoor-outdoor living. Keeping the historic feel of the house was important, so we brought the house into the modern era while maintaining a high level of craftsmanship to preserve the historic ambiance. The bar area with soapstone counters with the warm wood tone of the cabinets and glass on the cabinet doors looks exquisite.
Home Bar with Metro Tiled Splashback and Brick Splashback Ideas and Designs
5