Home Bar with Mosaic Tiled Splashback and Metro Tiled Splashback Ideas and Designs
Refine by:
Budget
Sort by:Popular Today
181 - 200 of 2,753 photos
Item 1 of 3

Old world charm, modern styles and color with this craftsman styled kitchen. Plank parquet wood flooring is porcelain tile throughout the bar, kitchen and laundry areas. Marble mosaic behind the range. Featuring white painted cabinets with 2 islands, one island is the bar with glass cabinetry above, and hanging glasses. On the middle island, a complete large natural pine slab, with lighting pendants over both. Laundry room has a folding counter backed by painted tonque and groove planks, as well as a built in seat with storage on either side. Lots of natural light filters through this beautiful airy space, as the windows reach the white quartzite counters.
Project Location: Santa Barbara, California. Project designed by Maraya Interior Design. From their beautiful resort town of Ojai, they serve clients in Montecito, Hope Ranch, Malibu, Westlake and Calabasas, across the tri-county areas of Santa Barbara, Ventura and Los Angeles, south to Hidden Hills- north through Solvang and more.
Vance Simms, Contractor

Basement bar with U-shaped counter. Shelves built for wine and glassware.
Photography by Spacecrafting
Design ideas for an expansive classic u-shaped wet bar in Minneapolis with a submerged sink, recessed-panel cabinets, engineered stone countertops, brown splashback, metro tiled splashback, light hardwood flooring and grey cabinets.
Design ideas for an expansive classic u-shaped wet bar in Minneapolis with a submerged sink, recessed-panel cabinets, engineered stone countertops, brown splashback, metro tiled splashback, light hardwood flooring and grey cabinets.

Our clients are a family with three young kids. They wanted to open up and expand their kitchen so their kids could have space to move around, and it gave our clients the opportunity to keep a close eye on the children during meal preparation and remain involved in their activities. By relocating their laundry room, removing some interior walls, and moving their downstairs bathroom we were able to create a beautiful open space. The LaCantina doors and back patio we installed really open up the space even more and allow for wonderful indoor-outdoor living. Keeping the historic feel of the house was important, so we brought the house into the modern era while maintaining a high level of craftsmanship to preserve the historic ambiance. The bar area with soapstone counters with the warm wood tone of the cabinets and glass on the cabinet doors looks exquisite.

Design ideas for a small single-wall wet bar in Grand Rapids with a submerged sink, recessed-panel cabinets, white cabinets, quartz worktops, multi-coloured splashback, mosaic tiled splashback, light hardwood flooring, grey floors and grey worktops.
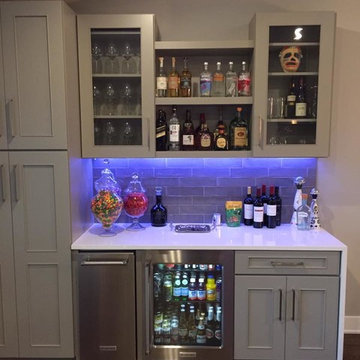
Small classic single-wall wet bar in Chicago with glass-front cabinets, quartz worktops, grey splashback, metro tiled splashback, grey cabinets, dark hardwood flooring and brown floors.
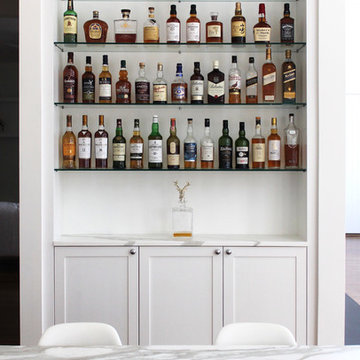
Casey Shea
Traditional home bar in New York with white cabinets, marble worktops, white splashback, metro tiled splashback and shaker cabinets.
Traditional home bar in New York with white cabinets, marble worktops, white splashback, metro tiled splashback and shaker cabinets.
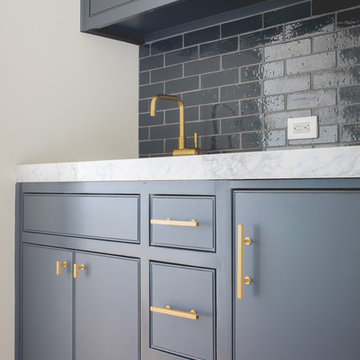
Inspiration for a small contemporary single-wall wet bar in Dallas with grey cabinets, marble worktops, blue splashback, metro tiled splashback, medium hardwood flooring and beaded cabinets.
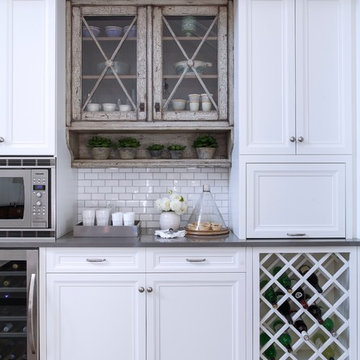
Photo of a small classic single-wall wet bar in Other with no sink, recessed-panel cabinets, white cabinets, engineered stone countertops, white splashback, metro tiled splashback, medium hardwood flooring and brown floors.
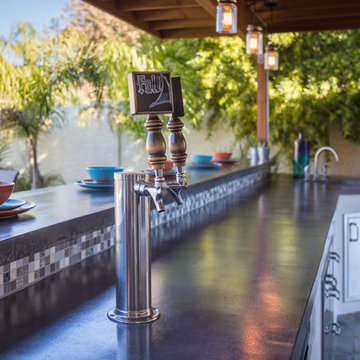
Outdoor Kitchen designed and built by Hochuli Design and Remodeling Team to accommodate a family who enjoys spending most of their time outdoors
Photos by: Ryan Wilson

Basement bar perfect for entertaining family and friends.
Features include custom cabinetry, beverage/wine fridge, Cambria quartz countertops, mosaic marble tile in herringbone pattern, floating wood shelving.
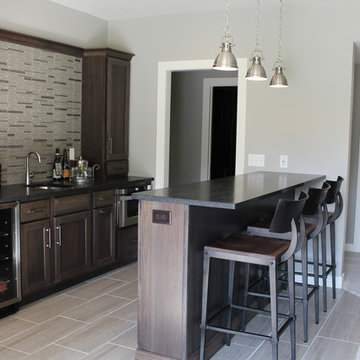
Koch Cabinetry in Hickory "Stone" stain with Black Pearl Brushed granite counters and stainless appliances. Design and materials by Village Home Stores.

Wing Ta
This is an example of a large contemporary u-shaped home bar in Minneapolis with shaker cabinets, white cabinets, engineered stone countertops, grey splashback, metro tiled splashback, ceramic flooring, grey floors and white worktops.
This is an example of a large contemporary u-shaped home bar in Minneapolis with shaker cabinets, white cabinets, engineered stone countertops, grey splashback, metro tiled splashback, ceramic flooring, grey floors and white worktops.
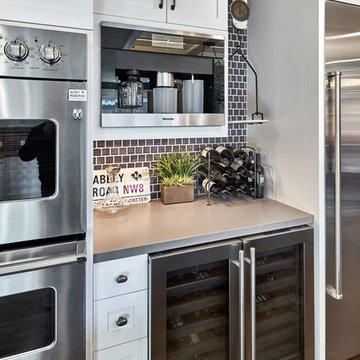
Arch Studio, Inc. Best of Houzz 2016
Small traditional single-wall home bar in San Francisco with shaker cabinets, white cabinets, engineered stone countertops, blue splashback, metro tiled splashback and dark hardwood flooring.
Small traditional single-wall home bar in San Francisco with shaker cabinets, white cabinets, engineered stone countertops, blue splashback, metro tiled splashback and dark hardwood flooring.
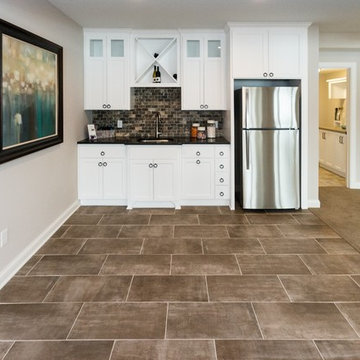
The lower level walk out is the perfect entertaining space for children and guests. The family room features a 6” raised ceiling, recreation/game area with game closet and wet bar with a full-sized fridge.
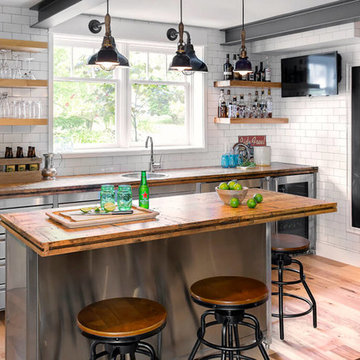
Boxcar Planks and Reclaimed Hickory flooring supplied by Reclaimed DesignWorks,
Jodi Foster Design + Planning,
Tony Colangelo Photography
Design ideas for an industrial galley home bar in Denver with a built-in sink, flat-panel cabinets, white splashback, metro tiled splashback, medium hardwood flooring and brown worktops.
Design ideas for an industrial galley home bar in Denver with a built-in sink, flat-panel cabinets, white splashback, metro tiled splashback, medium hardwood flooring and brown worktops.

Connie Anderson
Photo of an expansive traditional galley wet bar in Houston with no sink, recessed-panel cabinets, grey cabinets, marble worktops, white splashback, metro tiled splashback, light hardwood flooring, brown floors and grey worktops.
Photo of an expansive traditional galley wet bar in Houston with no sink, recessed-panel cabinets, grey cabinets, marble worktops, white splashback, metro tiled splashback, light hardwood flooring, brown floors and grey worktops.
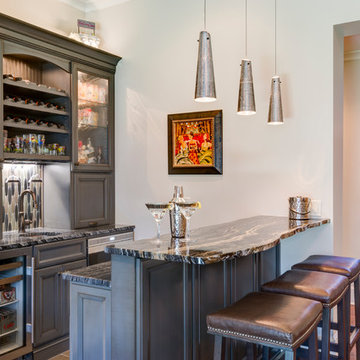
Inspiration for a medium sized traditional breakfast bar in Other with recessed-panel cabinets, grey cabinets, grey splashback, a submerged sink, mosaic tiled splashback and medium hardwood flooring.
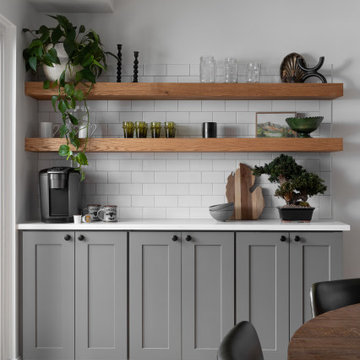
This home bar is making the best use of the space. Perfect for having your morning coffee or tea! The classic subway tile pairs perfect with the floating shelves and the gray cabinets.
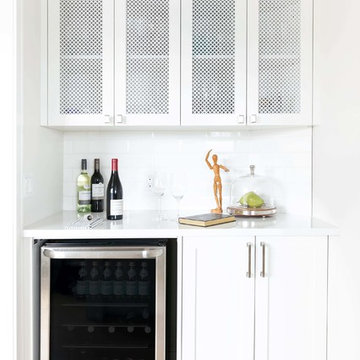
Photo by Jamie Anholt
Large traditional u-shaped home bar in Calgary with a submerged sink, shaker cabinets, white cabinets, quartz worktops, white splashback, metro tiled splashback, medium hardwood flooring, brown floors and white worktops.
Large traditional u-shaped home bar in Calgary with a submerged sink, shaker cabinets, white cabinets, quartz worktops, white splashback, metro tiled splashback, medium hardwood flooring, brown floors and white worktops.
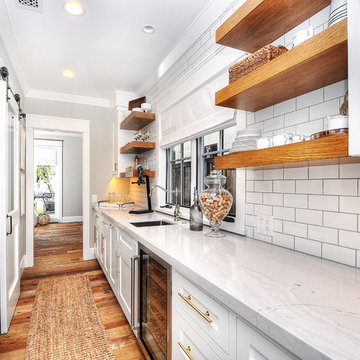
Photo of a rural single-wall home bar in Orange County with a submerged sink, beaded cabinets, white cabinets, white splashback, metro tiled splashback, medium hardwood flooring and brown floors.
Home Bar with Mosaic Tiled Splashback and Metro Tiled Splashback Ideas and Designs
10