Home Bar with Multi-coloured Floors and Grey Worktops Ideas and Designs
Refine by:
Budget
Sort by:Popular Today
1 - 20 of 55 photos
Item 1 of 3

We had the privilege of transforming the kitchen space of a beautiful Grade 2 listed farmhouse located in the serene village of Great Bealings, Suffolk. The property, set within 2 acres of picturesque landscape, presented a unique canvas for our design team. Our objective was to harmonise the traditional charm of the farmhouse with contemporary design elements, achieving a timeless and modern look.
For this project, we selected the Davonport Shoreditch range. The kitchen cabinetry, adorned with cock-beading, was painted in 'Plaster Pink' by Farrow & Ball, providing a soft, warm hue that enhances the room's welcoming atmosphere.
The countertops were Cloudy Gris by Cosistone, which complements the cabinetry's gentle tones while offering durability and a luxurious finish.
The kitchen was equipped with state-of-the-art appliances to meet the modern homeowner's needs, including:
- 2 Siemens under-counter ovens for efficient cooking.
- A Capel 90cm full flex hob with a downdraught extractor, blending seamlessly into the design.
- Shaws Ribblesdale sink, combining functionality with aesthetic appeal.
- Liebherr Integrated tall fridge, ensuring ample storage with a sleek design.
- Capel full-height wine cabinet, a must-have for wine enthusiasts.
- An additional Liebherr under-counter fridge for extra convenience.
Beyond the main kitchen, we designed and installed a fully functional pantry, addressing storage needs and organising the space.
Our clients sought to create a space that respects the property's historical essence while infusing modern elements that reflect their style. The result is a pared-down traditional look with a contemporary twist, achieving a balanced and inviting kitchen space that serves as the heart of the home.
This project exemplifies our commitment to delivering bespoke kitchen solutions that meet our clients' aspirations. Feel inspired? Get in touch to get started.

Inspiration for a medium sized traditional l-shaped wet bar in Houston with a submerged sink, beaded cabinets, blue cabinets, granite worktops, multi-coloured splashback, glass tiled splashback, carpet, multi-coloured floors and grey worktops.

Poulin Design Center
Small classic single-wall wet bar in Albuquerque with raised-panel cabinets, medium wood cabinets, granite worktops, grey splashback, ceramic splashback, porcelain flooring, multi-coloured floors and grey worktops.
Small classic single-wall wet bar in Albuquerque with raised-panel cabinets, medium wood cabinets, granite worktops, grey splashback, ceramic splashback, porcelain flooring, multi-coloured floors and grey worktops.

H Creations - Adam McGrath
This is an example of a medium sized contemporary single-wall wet bar in Canberra - Queanbeyan with a submerged sink, flat-panel cabinets, black cabinets, engineered stone countertops, brick splashback, vinyl flooring, multi-coloured floors, grey worktops and red splashback.
This is an example of a medium sized contemporary single-wall wet bar in Canberra - Queanbeyan with a submerged sink, flat-panel cabinets, black cabinets, engineered stone countertops, brick splashback, vinyl flooring, multi-coloured floors, grey worktops and red splashback.
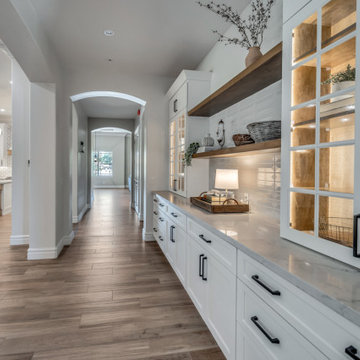
Design ideas for a large traditional dry bar in Phoenix with shaker cabinets, white cabinets, quartz worktops, white splashback, porcelain splashback, porcelain flooring, multi-coloured floors and grey worktops.
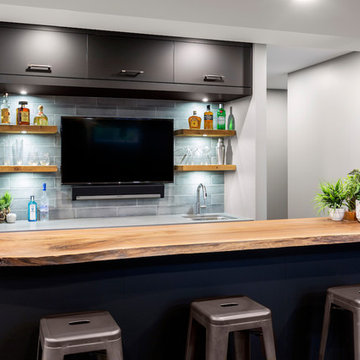
The rustic aesthetic and sophisticated edge of the main bar area was created using matte black bar cabinetry, concrete-look quartz counters, as well as a live edge wood countertop on the raised bar ledge.
Warm smoky hues were chosen for the walls and the dark elements throughout the rest of the space help to anchor the design and provide contrast and drama.

This bold blue wet bar remodel in San Juan Capistrano features floating shelves and a beverage center tucked under the countertop with cabinet storage.

Photo of a large country galley wet bar in Other with a built-in sink, recessed-panel cabinets, dark wood cabinets, glass sheet splashback, ceramic flooring, multi-coloured floors, grey worktops and laminate countertops.
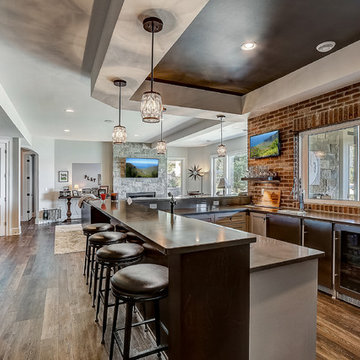
Inspiration for an expansive beach style l-shaped breakfast bar in Milwaukee with a submerged sink, flat-panel cabinets, grey cabinets, engineered stone countertops, brown splashback, brick splashback, multi-coloured floors and grey worktops.
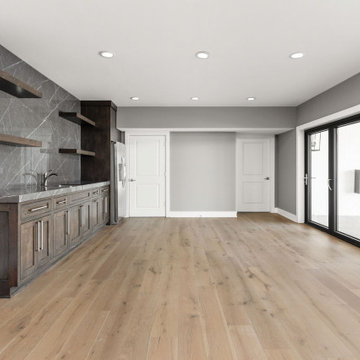
Basement bar with access to outdoor living area by folding doors directly near the movie theater and pool.
Inspiration for a large modern galley dry bar in Indianapolis with a submerged sink, shaker cabinets, dark wood cabinets, grey splashback, light hardwood flooring, multi-coloured floors and grey worktops.
Inspiration for a large modern galley dry bar in Indianapolis with a submerged sink, shaker cabinets, dark wood cabinets, grey splashback, light hardwood flooring, multi-coloured floors and grey worktops.
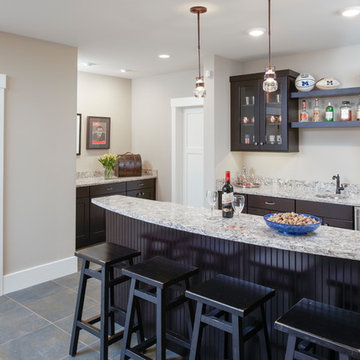
The bar area in the lower level is the perfect place to enjoy watching your favorite sports team. This custom designed and built home was constructed by Meadowlark Design+Build in Ann Arbor, MI. Photos by John Carlson.
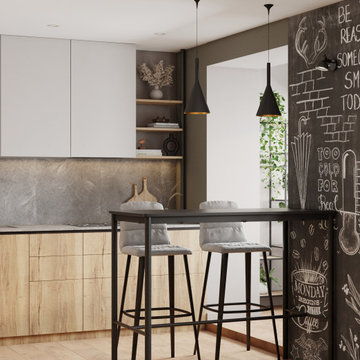
Medium sized contemporary galley breakfast bar in Other with a built-in sink, flat-panel cabinets, grey cabinets, laminate countertops, grey splashback, ceramic splashback, vinyl flooring, multi-coloured floors, grey worktops and a feature wall.
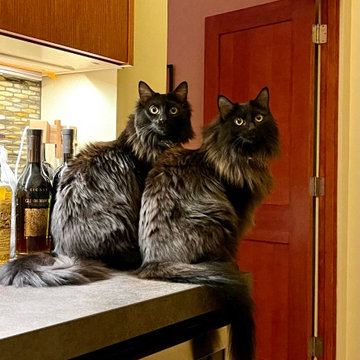
A closet and hall countertop were converted into an extension of the kitchen and became the bar. Cats love tending bar, as they can keep track of all comings and goings...like any good bartender.
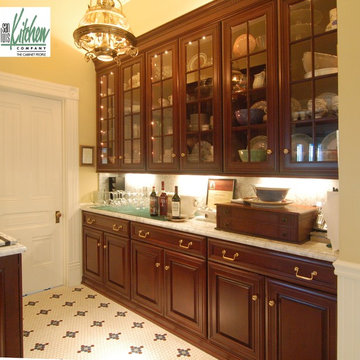
The owners of a local historic Victorian home needed a kitchen that would not only meet the everyday needs of their family but also function well for large catered events. We designed the kitchen to fit with the historic architecture -- using period specific materials such as dark cherry wood, Carrera marble counters, and hexagonal mosaic floor tile. (Not to mention the unique light fixtures and custom decor throughout the home.) Just off the kitchen to the right is a butler's pantry -- storage for all the entertaining table & glassware as well as a perfect staging area. We used Wood-Mode cabinets in the Beacon Hill doorstyle -- Burgundy finish on cherry; integral raised end panels and lavish Victorian style trim are essential to the kitchen's appeal.
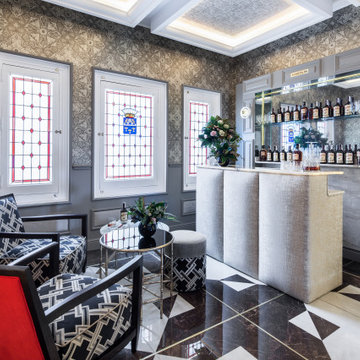
Medium sized contemporary galley breakfast bar in Madrid with grey cabinets, mirror splashback, multi-coloured floors and grey worktops.
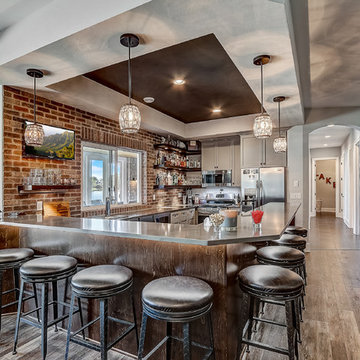
Inspiration for an expansive beach style l-shaped breakfast bar in Milwaukee with a submerged sink, flat-panel cabinets, grey cabinets, engineered stone countertops, brown splashback, brick splashback, multi-coloured floors and grey worktops.
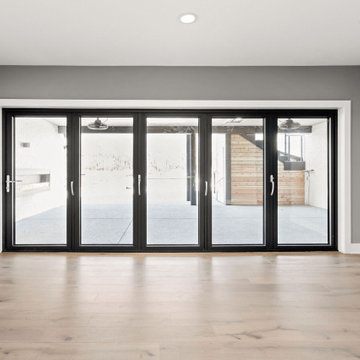
Basement bar with access to outdoor living area by folding doors directly near the movie theater and pool.
This is an example of a large modern galley dry bar in Indianapolis with a submerged sink, shaker cabinets, dark wood cabinets, grey splashback, light hardwood flooring, multi-coloured floors and grey worktops.
This is an example of a large modern galley dry bar in Indianapolis with a submerged sink, shaker cabinets, dark wood cabinets, grey splashback, light hardwood flooring, multi-coloured floors and grey worktops.
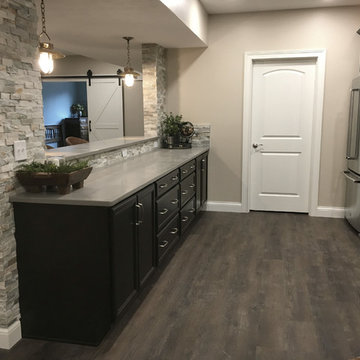
We have a stunning new home project. This home uses Marsh Furniture cabinets through out the home to create a very modern farmhouse look. Clean whites and rich espresso stains are found all through the home to create a clean look while still providing some contrast with the dark espresso stain.
Designer: Aaron Mauk
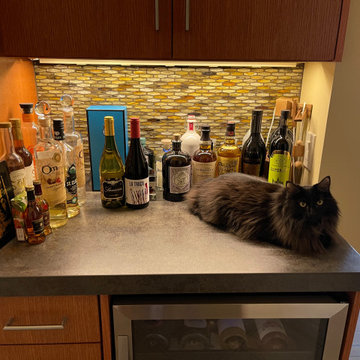
A closet and hall countertop were converted into an extension of the kitchen and became the bar. Cats love tending bar, as they can keep track of all comings and goings.
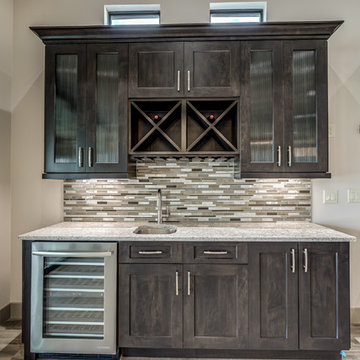
Photo of a medium sized traditional single-wall wet bar in Miami with a built-in sink, glass-front cabinets, dark wood cabinets, quartz worktops, multi-coloured splashback, porcelain flooring, multi-coloured floors and grey worktops.
Home Bar with Multi-coloured Floors and Grey Worktops Ideas and Designs
1