Home Bar with Multi-coloured Splashback and Beige Worktops Ideas and Designs
Refine by:
Budget
Sort by:Popular Today
1 - 20 of 98 photos
Item 1 of 3

This is an example of a large country single-wall breakfast bar in Detroit with a submerged sink, white cabinets, wood worktops, multi-coloured splashback, brick splashback, medium hardwood flooring, brown floors and beige worktops.

This is an example of a small traditional single-wall wet bar in Toronto with a submerged sink, shaker cabinets, white cabinets, engineered stone countertops, mosaic tiled splashback, porcelain flooring, grey floors, beige worktops and multi-coloured splashback.

Private Residence
Photo of an expansive contemporary single-wall wet bar in Las Vegas with flat-panel cabinets, dark wood cabinets, multi-coloured splashback, matchstick tiled splashback, porcelain flooring, beige floors, beige worktops, a built-in sink and composite countertops.
Photo of an expansive contemporary single-wall wet bar in Las Vegas with flat-panel cabinets, dark wood cabinets, multi-coloured splashback, matchstick tiled splashback, porcelain flooring, beige floors, beige worktops, a built-in sink and composite countertops.

Tin ceilings, copper sink with copper accent blacksplash, built-in dart board with barn doors!
This is an example of a large classic u-shaped wet bar in Minneapolis with a submerged sink, recessed-panel cabinets, dark wood cabinets, granite worktops, multi-coloured splashback, ceramic splashback, vinyl flooring, brown floors and beige worktops.
This is an example of a large classic u-shaped wet bar in Minneapolis with a submerged sink, recessed-panel cabinets, dark wood cabinets, granite worktops, multi-coloured splashback, ceramic splashback, vinyl flooring, brown floors and beige worktops.

This 1600+ square foot basement was a diamond in the rough. We were tasked with keeping farmhouse elements in the design plan while implementing industrial elements. The client requested the space include a gym, ample seating and viewing area for movies, a full bar , banquette seating as well as area for their gaming tables - shuffleboard, pool table and ping pong. By shifting two support columns we were able to bury one in the powder room wall and implement two in the custom design of the bar. Custom finishes are provided throughout the space to complete this entertainers dream.

Free ebook, Creating the Ideal Kitchen. DOWNLOAD NOW
Collaborations with builders on new construction is a favorite part of my job. I love seeing a house go up from the blueprints to the end of the build. It is always a journey filled with a thousand decisions, some creative on-the-spot thinking and yes, usually a few stressful moments. This Naperville project was a collaboration with a local builder and architect. The Kitchen Studio collaborated by completing the cabinetry design and final layout for the entire home.
In the basement, we carried the warm gray tones into a custom bar, featuring a 90” wide beverage center from True Appliances. The glass shelving in the open cabinets and the antique mirror give the area a modern twist on a classic pub style bar.
If you are building a new home, The Kitchen Studio can offer expert help to make the most of your new construction home. We provide the expertise needed to ensure that you are getting the most of your investment when it comes to cabinetry, design and storage solutions. Give us a call if you would like to find out more!
Designed by: Susan Klimala, CKBD
Builder: Hampton Homes
Photography by: Michael Alan Kaskel
For more information on kitchen and bath design ideas go to: www.kitchenstudio-ge.com

We turned a long awkward office space into a home bar for the homeowners to entertain in.
Design ideas for a medium sized country galley breakfast bar in Other with no sink, shaker cabinets, brown cabinets, wood worktops, multi-coloured splashback, brick splashback, vinyl flooring, multi-coloured floors and beige worktops.
Design ideas for a medium sized country galley breakfast bar in Other with no sink, shaker cabinets, brown cabinets, wood worktops, multi-coloured splashback, brick splashback, vinyl flooring, multi-coloured floors and beige worktops.
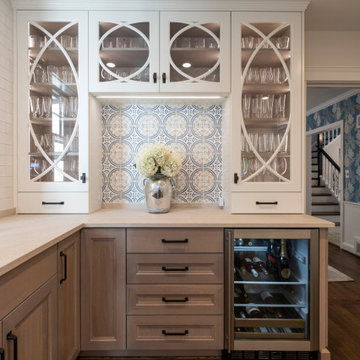
Design ideas for a medium sized classic l-shaped home bar in DC Metro with shaker cabinets, light wood cabinets, multi-coloured splashback, medium hardwood flooring, brown floors and beige worktops.
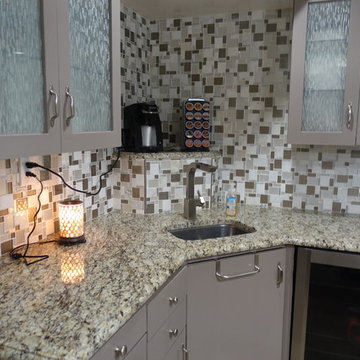
Design ideas for a medium sized classic l-shaped wet bar in Austin with a submerged sink, flat-panel cabinets, grey cabinets, granite worktops, multi-coloured splashback, glass tiled splashback and beige worktops.
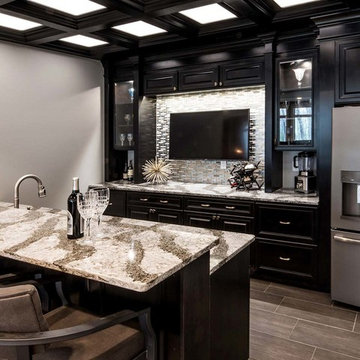
Design ideas for a classic galley wet bar in Cleveland with raised-panel cabinets, black cabinets, engineered stone countertops, multi-coloured splashback, metal splashback, ceramic flooring, brown floors and beige worktops.
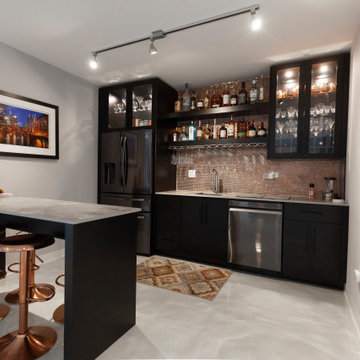
Architect: Meyer Design
Photos: Jody Kmetz
Medium sized modern single-wall wet bar in Chicago with a submerged sink, flat-panel cabinets, dark wood cabinets, engineered stone countertops, multi-coloured splashback, metal splashback, porcelain flooring, beige floors and beige worktops.
Medium sized modern single-wall wet bar in Chicago with a submerged sink, flat-panel cabinets, dark wood cabinets, engineered stone countertops, multi-coloured splashback, metal splashback, porcelain flooring, beige floors and beige worktops.
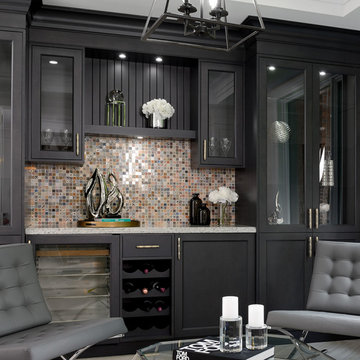
This wet bar located in the lounge is a great space to entertain. With a functioning sink and faucet, an abundance of storage and a built-in wine bar. Open shelving with ambience lighting and a mosaic backsplash creates the perfect mood. Chevron light hardwood flooring and tray ceilings add chic details.

Mike Schwartz
Inspiration for a medium sized contemporary breakfast bar in Chicago with wood worktops, mirror splashback, open cabinets, light wood cabinets, multi-coloured splashback, medium hardwood flooring, brown floors and beige worktops.
Inspiration for a medium sized contemporary breakfast bar in Chicago with wood worktops, mirror splashback, open cabinets, light wood cabinets, multi-coloured splashback, medium hardwood flooring, brown floors and beige worktops.

Photo of a contemporary single-wall wet bar in Other with a submerged sink, flat-panel cabinets, light wood cabinets, wood worktops, multi-coloured splashback, mosaic tiled splashback, beige floors and beige worktops.
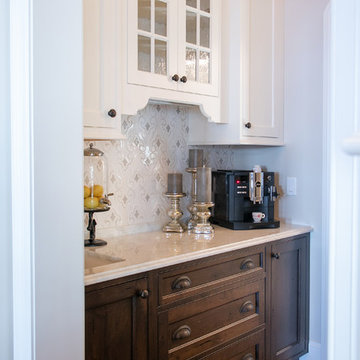
LOWELL CUSTOM HOMES Lake Geneva, WI., - This Queen Ann Shingle is a very special place for family and friends to gather. Designed with distinctive New England character this home generates warm welcoming feelings and a relaxed approach to entertaining.

Dustin.Peck.Photography.Inc
Inspiration for a medium sized traditional single-wall wet bar in Other with a submerged sink, blue cabinets, marble worktops, medium hardwood flooring, brown floors, recessed-panel cabinets, multi-coloured splashback and beige worktops.
Inspiration for a medium sized traditional single-wall wet bar in Other with a submerged sink, blue cabinets, marble worktops, medium hardwood flooring, brown floors, recessed-panel cabinets, multi-coloured splashback and beige worktops.
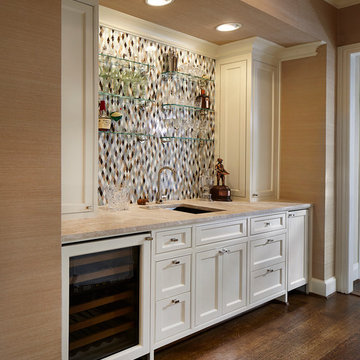
- CotY 2014 Regional Winner: Residential Kitchen Over $120,000
- CotY 2014 Dallas Chapter Winner: Residential Kitchen Over $120,000
Ken Vaughan - Vaughan Creative Media

This 1600+ square foot basement was a diamond in the rough. We were tasked with keeping farmhouse elements in the design plan while implementing industrial elements. The client requested the space include a gym, ample seating and viewing area for movies, a full bar , banquette seating as well as area for their gaming tables - shuffleboard, pool table and ping pong. By shifting two support columns we were able to bury one in the powder room wall and implement two in the custom design of the bar. Custom finishes are provided throughout the space to complete this entertainers dream.

Our Carmel design-build studio was tasked with organizing our client’s basement and main floor to improve functionality and create spaces for entertaining.
In the basement, the goal was to include a simple dry bar, theater area, mingling or lounge area, playroom, and gym space with the vibe of a swanky lounge with a moody color scheme. In the large theater area, a U-shaped sectional with a sofa table and bar stools with a deep blue, gold, white, and wood theme create a sophisticated appeal. The addition of a perpendicular wall for the new bar created a nook for a long banquette. With a couple of elegant cocktail tables and chairs, it demarcates the lounge area. Sliding metal doors, chunky picture ledges, architectural accent walls, and artsy wall sconces add a pop of fun.
On the main floor, a unique feature fireplace creates architectural interest. The traditional painted surround was removed, and dark large format tile was added to the entire chase, as well as rustic iron brackets and wood mantel. The moldings behind the TV console create a dramatic dimensional feature, and a built-in bench along the back window adds extra seating and offers storage space to tuck away the toys. In the office, a beautiful feature wall was installed to balance the built-ins on the other side. The powder room also received a fun facelift, giving it character and glitz.
---
Project completed by Wendy Langston's Everything Home interior design firm, which serves Carmel, Zionsville, Fishers, Westfield, Noblesville, and Indianapolis.
For more about Everything Home, see here: https://everythinghomedesigns.com/
To learn more about this project, see here:
https://everythinghomedesigns.com/portfolio/carmel-indiana-posh-home-remodel
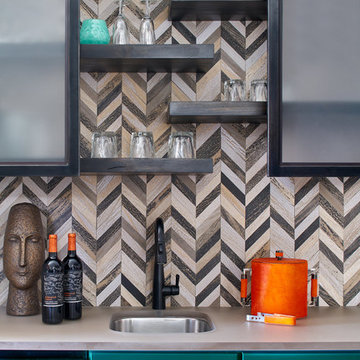
Contemporary single-wall wet bar in Denver with a submerged sink, multi-coloured splashback, beige worktops and shaker cabinets.
Home Bar with Multi-coloured Splashback and Beige Worktops Ideas and Designs
1