Home Bar with a Submerged Sink and Onyx Worktops Ideas and Designs
Refine by:
Budget
Sort by:Popular Today
1 - 20 of 135 photos
Item 1 of 3

Bar with Lit countertop and lit stained panels
This is an example of a large contemporary galley breakfast bar in Houston with a submerged sink, flat-panel cabinets, light wood cabinets, onyx worktops, white splashback, mirror splashback, light hardwood flooring and white worktops.
This is an example of a large contemporary galley breakfast bar in Houston with a submerged sink, flat-panel cabinets, light wood cabinets, onyx worktops, white splashback, mirror splashback, light hardwood flooring and white worktops.

This masculine and modern Onyx Nuvolato marble bar and feature wall is perfect for hosting everything from game-day events to large cocktail parties. The onyx countertops and feature wall are backlit with LED lights to create a warm glow throughout the room. The remnants from this project were fashioned to create a matching backlit fireplace. Open shelving provides storage and display, while a built in tap provides quick access and easy storage for larger bulk items.

Remodeled dining room - now a luxury home bar.
This is an example of a large rustic galley wet bar in Other with a submerged sink, shaker cabinets, grey cabinets, onyx worktops, grey splashback, metal splashback, porcelain flooring, grey floors and multicoloured worktops.
This is an example of a large rustic galley wet bar in Other with a submerged sink, shaker cabinets, grey cabinets, onyx worktops, grey splashback, metal splashback, porcelain flooring, grey floors and multicoloured worktops.

Photos by Dana Hoff
Medium sized contemporary galley breakfast bar in New York with a submerged sink, flat-panel cabinets, medium wood cabinets, onyx worktops, beige splashback, stone tiled splashback, medium hardwood flooring, brown floors and grey worktops.
Medium sized contemporary galley breakfast bar in New York with a submerged sink, flat-panel cabinets, medium wood cabinets, onyx worktops, beige splashback, stone tiled splashback, medium hardwood flooring, brown floors and grey worktops.

Inspiration for a medium sized contemporary single-wall wet bar in Calgary with a submerged sink, flat-panel cabinets, grey cabinets, beige splashback, onyx worktops, grey floors and beige worktops.
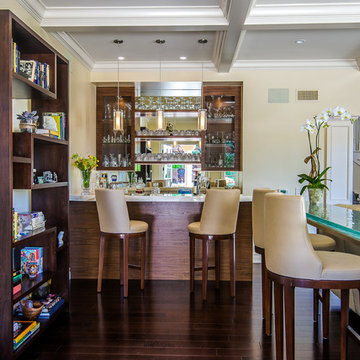
The wood is a flat-cut walnut, run horizontally. The bar was redesigned in the same wood with onyx countertops. The open shelves are embedded with LED lighting.
The clients also wanted to be able to eat dinner in the room while watching TV but there was no room for a regular dining table so we designed a custom silver leaf bar table to sit behind the sectional with a custom 1 1/2" Thinkglass art glass top.
We also designed a custom walnut display unit for the clients books and collectibles as well as four cocktail table /ottomans that can easily be rearranged to allow for the recliners.
New dark wood floors were installed and a custom wool and silk area rug was designed that ties all the pieces together.
We designed a new coffered ceiling with lighting in each bay. And built out the fireplace with dimensional tile to the ceiling.
The color scheme was kept intentionally monochromatic to show off the different textures with the only color being touches of blue in the pillows and accessories to pick up the art glass.
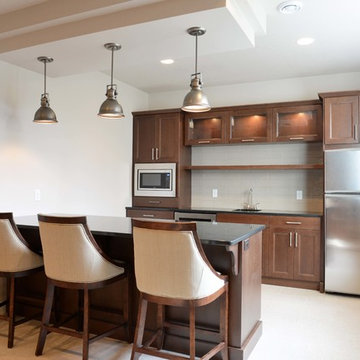
Robb Siverson Photography
Photo of a small single-wall breakfast bar in Other with a submerged sink, shaker cabinets, medium wood cabinets, onyx worktops, grey splashback, metro tiled splashback and ceramic flooring.
Photo of a small single-wall breakfast bar in Other with a submerged sink, shaker cabinets, medium wood cabinets, onyx worktops, grey splashback, metro tiled splashback and ceramic flooring.
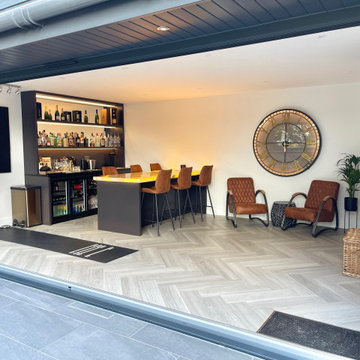
We created a basement bar for this project. The clients wanted a social space away from the main house where they could relax and enjoy. Central to the design was the stunning Onyx bar top which we underlit with LED lighting. We also created a bespoke bar unit with LED lighting. The doors open back to create an indoor-outdoor concept.
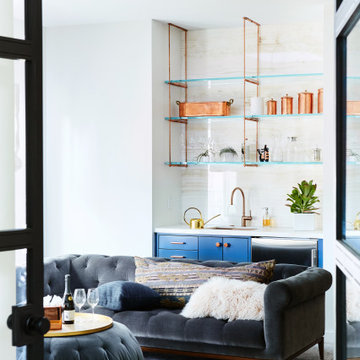
Colin Price Photography
Inspiration for a small contemporary single-wall wet bar in San Francisco with a submerged sink, flat-panel cabinets, blue cabinets, beige splashback, light hardwood flooring, onyx worktops, stone slab splashback and beige worktops.
Inspiration for a small contemporary single-wall wet bar in San Francisco with a submerged sink, flat-panel cabinets, blue cabinets, beige splashback, light hardwood flooring, onyx worktops, stone slab splashback and beige worktops.
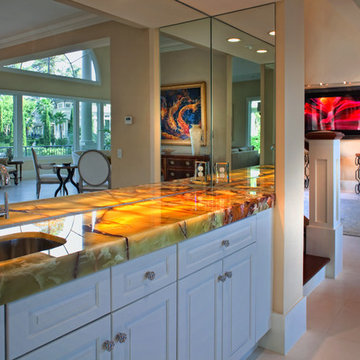
Gorgeous Remodel- We remodeled the 1st Floor of this beautiful water front home in Wexford Plantation, on Hilton Head Island, SC. We added a new pool and spa in the rear of the home overlooking the scenic harbor. The marble, onyx and tile work are incredible!
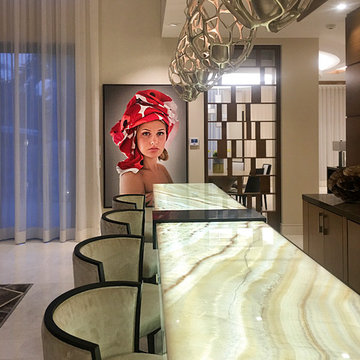
In this custom illuminated onyx bar topped with three-dimensional open cage-like pendants Equilibrium Interior Design created contrast and a focal point using richly colored oil painting.
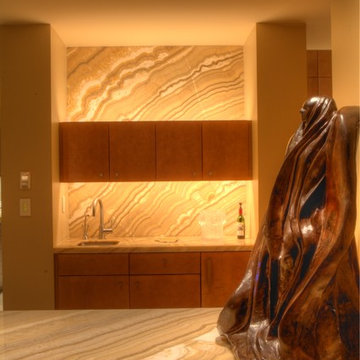
Rishel Photography
Design ideas for a home bar in Seattle with a submerged sink, flat-panel cabinets, medium wood cabinets, onyx worktops, stone slab splashback and limestone flooring.
Design ideas for a home bar in Seattle with a submerged sink, flat-panel cabinets, medium wood cabinets, onyx worktops, stone slab splashback and limestone flooring.
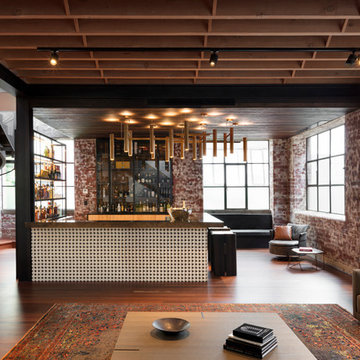
Dianna Snape
This is an example of a medium sized urban u-shaped breakfast bar in Melbourne with a submerged sink, glass-front cabinets, light wood cabinets, onyx worktops, brick splashback, medium hardwood flooring, brown floors and brown worktops.
This is an example of a medium sized urban u-shaped breakfast bar in Melbourne with a submerged sink, glass-front cabinets, light wood cabinets, onyx worktops, brick splashback, medium hardwood flooring, brown floors and brown worktops.
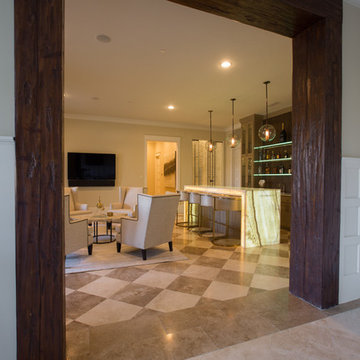
New Season Photography
Photo of a large contemporary single-wall breakfast bar in Dallas with a submerged sink, glass-front cabinets, beige cabinets, onyx worktops and brown splashback.
Photo of a large contemporary single-wall breakfast bar in Dallas with a submerged sink, glass-front cabinets, beige cabinets, onyx worktops and brown splashback.
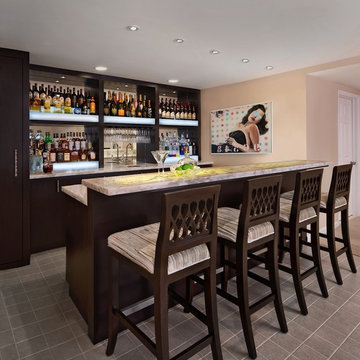
Traditional galley breakfast bar in Detroit with a submerged sink, flat-panel cabinets, dark wood cabinets, onyx worktops, ceramic flooring, mirror splashback and grey floors.
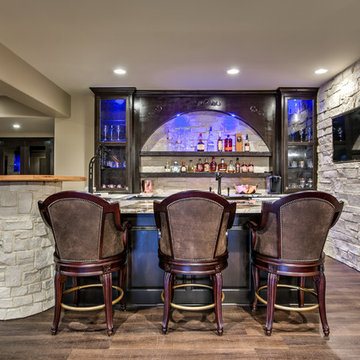
Design ideas for a traditional u-shaped breakfast bar in Omaha with a submerged sink, raised-panel cabinets, dark wood cabinets, onyx worktops and stone slab splashback.
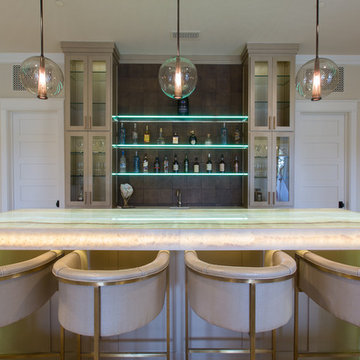
New Season Photography
Photo of a large contemporary single-wall breakfast bar in Dallas with a submerged sink, glass-front cabinets, beige cabinets, onyx worktops, brown splashback and white worktops.
Photo of a large contemporary single-wall breakfast bar in Dallas with a submerged sink, glass-front cabinets, beige cabinets, onyx worktops, brown splashback and white worktops.

Expansive contemporary u-shaped breakfast bar in Los Angeles with a submerged sink, flat-panel cabinets, grey cabinets, onyx worktops, grey splashback, glass sheet splashback, concrete flooring, grey floors and black worktops.
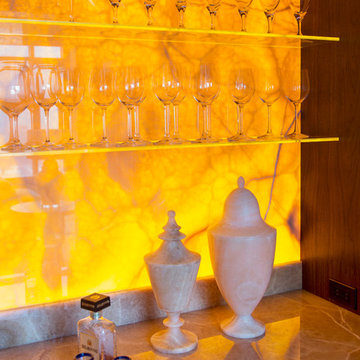
When United Marble Fabricators was hired by builders Adams & Beasley Associates to furnish, fabricate, and install all of the stone and tile in this unique two-story penthouse within the Four Seasons in Boston’s Back
Bay, the immediate focus of nearly all parties involved was more on the stunning views of Boston Common than of the stone and tile surfaces that would eventually adorn the kitchen and bathrooms. That entire focus,
however, would quickly shift to the meticulously designed first floor wet bar nestled into the corner of the two-story living room.
Lewis Interiors and Adams & Beasley Associates designed a wet bar that would attract attention, specifying ¾ inch Honey Onyx for the bar countertop and full-height backsplash. LED panels would be installed
behind the backsplash to illuminate the entire surface without creating
any “hot spots” traditionally associated with backlighting of natural stone.
As the design process evolved, it was decided that the originally specified
glass shelves with wood nosing would be replaced with PPG Starphire
ultra-clear glass that was to be rabbeted into the ¾ inch onyx backsplash
so that the floating shelves would appear to be glowing as they floated,
uninterrupted by moldings of any other materials.
The team first crafted and installed the backsplash, which was fabricated
from shop drawings, delivered to the 15th floor by elevator, and installed
prior to any base cabinetry. The countertops were fabricated with a 2 inch
mitered edge with an eased edge profile, and a 4 inch backsplash was
installed to meet the illuminated full-height backsplash.
The spirit of collaboration was alive and well on this project as the skilled
fabricators and installers of both stone and millwork worked interdependently
with the singular goal of a striking wet bar that would captivate any and
all guests of this stunning penthouse unit and rival the sweeping views of
Boston Common

Colin Price Photography
Design ideas for a small contemporary single-wall wet bar in San Francisco with a submerged sink, flat-panel cabinets, blue cabinets, beige splashback, onyx worktops, stone slab splashback and beige worktops.
Design ideas for a small contemporary single-wall wet bar in San Francisco with a submerged sink, flat-panel cabinets, blue cabinets, beige splashback, onyx worktops, stone slab splashback and beige worktops.
Home Bar with a Submerged Sink and Onyx Worktops Ideas and Designs
1