Home Bar with Painted Wood Flooring and Carpet Ideas and Designs
Refine by:
Budget
Sort by:Popular Today
1 - 20 of 1,503 photos
Item 1 of 3
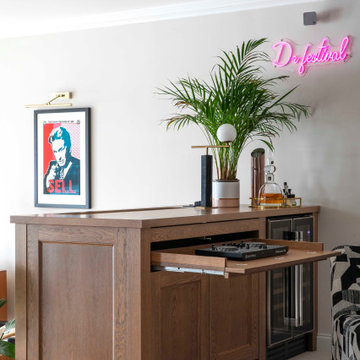
This discrete bar through some clever design becomes a home workstation during the day and DJ booth at night!
It also houses a mini wine fridge and air conditioning unit

This lower level bar features cabinets from Shiloh Cabinetry on hickory in "Silas" with a "Graphite" glaze in their Lancaster door style. The reflective backsplash and pipe shelves bring character to the space. Builder: Insignia Homes; Architect: J. Visser Design; Interior Design: Cannarsa Structure & Design; Appliances: Bekins; Photography: Ashley Avila Photography

This home is full of clean lines, soft whites and grey, & lots of built-in pieces. Large entry area with message center, dual closets, custom bench with hooks and cubbies to keep organized. Living room fireplace with shiplap, custom mantel and cabinets, and white brick.

Inspiration for a farmhouse single-wall bar cart in Jacksonville with flat-panel cabinets, light wood cabinets, wood worktops, carpet, beige floors and beige worktops.

Photo of a small traditional single-wall wet bar in Raleigh with no sink, beige cabinets, granite worktops, carpet, beige floors, grey worktops and open cabinets.

Medium sized contemporary single-wall wet bar in Salt Lake City with a submerged sink, flat-panel cabinets, engineered stone countertops, carpet, grey floors, dark wood cabinets, grey splashback, ceramic splashback and grey worktops.

Large traditional single-wall wet bar in DC Metro with a submerged sink, shaker cabinets, dark wood cabinets, granite worktops, grey splashback, glass tiled splashback, carpet and grey floors.
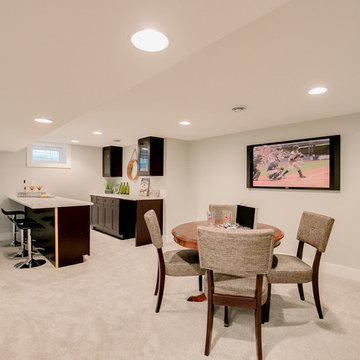
Bar and game area for great entertaining. Staging brought in the rustic elements with vintage decor.
Shar Sitter
Photo of a medium sized classic galley breakfast bar in Minneapolis with carpet, shaker cabinets, dark wood cabinets, engineered stone countertops and brown floors.
Photo of a medium sized classic galley breakfast bar in Minneapolis with carpet, shaker cabinets, dark wood cabinets, engineered stone countertops and brown floors.

This space is made for entertaining.The full bar includes a microwave, sink and full full size refrigerator along with ample cabinets so you have everything you need on hand without running to the kitchen. Upholstered swivel barstools provide extra seating and an easy view of the bartender or screen.
Even though it's on the lower level, lots of windows provide plenty of natural light so the space feels anything but dungeony. Wall color, tile and materials carry over the general color scheme from the upper level for a cohesive look, while darker cabinetry and reclaimed wood accents help set the space apart.
Jake Boyd Photography
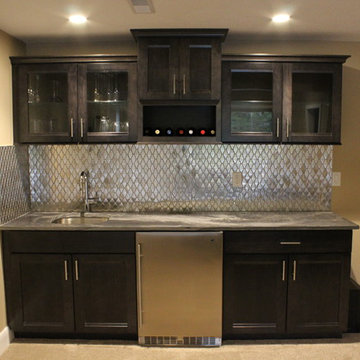
Photo of a large modern single-wall wet bar in Cleveland with a submerged sink, recessed-panel cabinets, dark wood cabinets, granite worktops, metal splashback and carpet.

Jeri Koegel
Design ideas for a medium sized traditional single-wall home bar in Orange County with carpet, beaded cabinets, beige cabinets, engineered stone countertops, beige splashback, stone slab splashback and beige floors.
Design ideas for a medium sized traditional single-wall home bar in Orange County with carpet, beaded cabinets, beige cabinets, engineered stone countertops, beige splashback, stone slab splashback and beige floors.

Large game room with mesquite bar top, swivel bar stools, quad TV, custom cabinets hand carved with bronze insets, game table, custom carpet, lighted liquor display, venetian plaster walls, custom furniture.
Project designed by Susie Hersker’s Scottsdale interior design firm Design Directives. Design Directives is active in Phoenix, Paradise Valley, Cave Creek, Carefree, Sedona, and beyond.
For more about Design Directives, click here: https://susanherskerasid.com/

Small traditional single-wall home bar in Phoenix with glass-front cabinets, dark wood cabinets, no sink, engineered stone countertops, beige splashback, porcelain splashback, carpet, beige floors and black worktops.
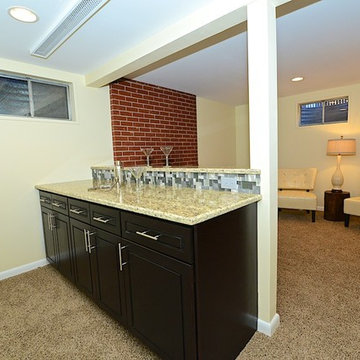
Inspiration for a medium sized classic single-wall wet bar in Denver with raised-panel cabinets, dark wood cabinets, granite worktops and carpet.

Bo Palenske
This is an example of a small rustic galley breakfast bar in Other with shaker cabinets, dark wood cabinets, wood worktops, blue splashback, carpet and brown worktops.
This is an example of a small rustic galley breakfast bar in Other with shaker cabinets, dark wood cabinets, wood worktops, blue splashback, carpet and brown worktops.

©2012 Jens Gerbitz
www.seeing256.com
Inspiration for a medium sized contemporary galley wet bar in Edmonton with open cabinets, medium wood cabinets, multi-coloured splashback and carpet.
Inspiration for a medium sized contemporary galley wet bar in Edmonton with open cabinets, medium wood cabinets, multi-coloured splashback and carpet.
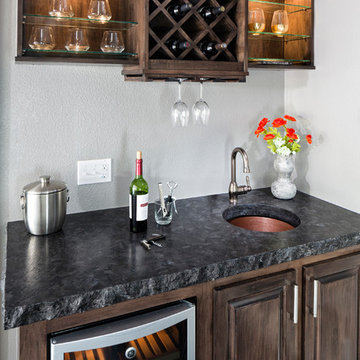
This basement wet bar features a copper sink, granite countertops with a raw edge, wine storage, and fridge.
Photo Credit: StudioQPhoto.com
This is an example of a medium sized rustic home bar in Denver with carpet and beige floors.
This is an example of a medium sized rustic home bar in Denver with carpet and beige floors.
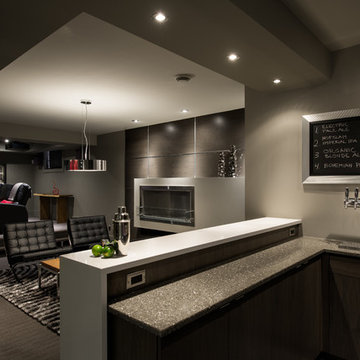
double space photography
Photo of a contemporary home bar in Toronto with carpet and grey floors.
Photo of a contemporary home bar in Toronto with carpet and grey floors.
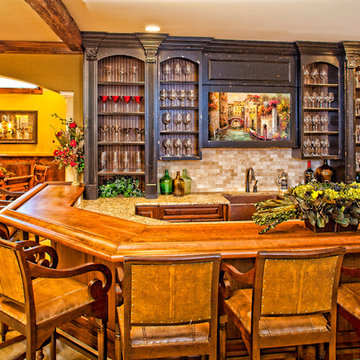
Photo of a traditional u-shaped home bar in Raleigh with carpet, raised-panel cabinets, dark wood cabinets, wood worktops, beige splashback, mosaic tiled splashback and brown worktops.

Interior Designer: Simons Design Studio
Builder: Magleby Construction
Photography: Alan Blakely Photography
Inspiration for a large contemporary single-wall wet bar in Salt Lake City with a submerged sink, flat-panel cabinets, light wood cabinets, engineered stone countertops, brown splashback, wood splashback, carpet, grey floors and black worktops.
Inspiration for a large contemporary single-wall wet bar in Salt Lake City with a submerged sink, flat-panel cabinets, light wood cabinets, engineered stone countertops, brown splashback, wood splashback, carpet, grey floors and black worktops.
Home Bar with Painted Wood Flooring and Carpet Ideas and Designs
1