Home Bar with Plywood Flooring and Ceramic Flooring Ideas and Designs
Refine by:
Budget
Sort by:Popular Today
1 - 20 of 2,328 photos
Item 1 of 3

We had the privilege of transforming the kitchen space of a beautiful Grade 2 listed farmhouse located in the serene village of Great Bealings, Suffolk. The property, set within 2 acres of picturesque landscape, presented a unique canvas for our design team. Our objective was to harmonise the traditional charm of the farmhouse with contemporary design elements, achieving a timeless and modern look.
For this project, we selected the Davonport Shoreditch range. The kitchen cabinetry, adorned with cock-beading, was painted in 'Plaster Pink' by Farrow & Ball, providing a soft, warm hue that enhances the room's welcoming atmosphere.
The countertops were Cloudy Gris by Cosistone, which complements the cabinetry's gentle tones while offering durability and a luxurious finish.
The kitchen was equipped with state-of-the-art appliances to meet the modern homeowner's needs, including:
- 2 Siemens under-counter ovens for efficient cooking.
- A Capel 90cm full flex hob with a downdraught extractor, blending seamlessly into the design.
- Shaws Ribblesdale sink, combining functionality with aesthetic appeal.
- Liebherr Integrated tall fridge, ensuring ample storage with a sleek design.
- Capel full-height wine cabinet, a must-have for wine enthusiasts.
- An additional Liebherr under-counter fridge for extra convenience.
Beyond the main kitchen, we designed and installed a fully functional pantry, addressing storage needs and organising the space.
Our clients sought to create a space that respects the property's historical essence while infusing modern elements that reflect their style. The result is a pared-down traditional look with a contemporary twist, achieving a balanced and inviting kitchen space that serves as the heart of the home.
This project exemplifies our commitment to delivering bespoke kitchen solutions that meet our clients' aspirations. Feel inspired? Get in touch to get started.

Design ideas for a large retro single-wall breakfast bar in Other with flat-panel cabinets, distressed cabinets, granite worktops, ceramic flooring and a submerged sink.
Photo of a small contemporary single-wall dry bar in Berkshire with flat-panel cabinets, grey cabinets, quartz worktops, grey splashback, ceramic flooring, brown floors and white worktops.

Spacecrafting
Photo of a large beach style u-shaped breakfast bar in Minneapolis with a built-in sink, medium wood cabinets, engineered stone countertops, grey splashback, ceramic splashback, ceramic flooring, grey floors and white worktops.
Photo of a large beach style u-shaped breakfast bar in Minneapolis with a built-in sink, medium wood cabinets, engineered stone countertops, grey splashback, ceramic splashback, ceramic flooring, grey floors and white worktops.

Marco Ricca
Inspiration for a medium sized traditional home bar in Denver with grey cabinets, brown splashback, stainless steel worktops, ceramic splashback, ceramic flooring, grey floors, grey worktops and shaker cabinets.
Inspiration for a medium sized traditional home bar in Denver with grey cabinets, brown splashback, stainless steel worktops, ceramic splashback, ceramic flooring, grey floors, grey worktops and shaker cabinets.

Design ideas for a medium sized modern u-shaped wet bar in Minneapolis with a submerged sink, shaker cabinets, dark wood cabinets, engineered stone countertops, multi-coloured splashback, mosaic tiled splashback and ceramic flooring.
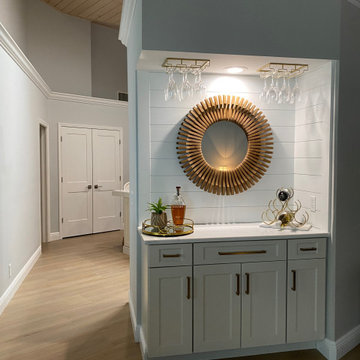
Wonderful drink station on back side of kitchen
Design ideas for a nautical home bar in Miami with engineered stone countertops, white splashback, wood splashback, ceramic flooring, beige floors and white worktops.
Design ideas for a nautical home bar in Miami with engineered stone countertops, white splashback, wood splashback, ceramic flooring, beige floors and white worktops.
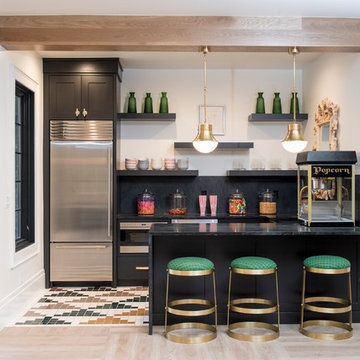
Modern kitchenette in the basement
Photo of a contemporary u-shaped breakfast bar in Salt Lake City with shaker cabinets, black cabinets, black splashback, ceramic flooring and multi-coloured floors.
Photo of a contemporary u-shaped breakfast bar in Salt Lake City with shaker cabinets, black cabinets, black splashback, ceramic flooring and multi-coloured floors.

Builder: Copper Creek, LLC
Architect: David Charlez Designs
Interior Design: Bria Hammel Interiors
Photo Credit: Spacecrafting
Small classic galley wet bar in Minneapolis with a built-in sink, white cabinets, quartz worktops, white splashback, ceramic splashback, ceramic flooring, brown floors and grey worktops.
Small classic galley wet bar in Minneapolis with a built-in sink, white cabinets, quartz worktops, white splashback, ceramic splashback, ceramic flooring, brown floors and grey worktops.
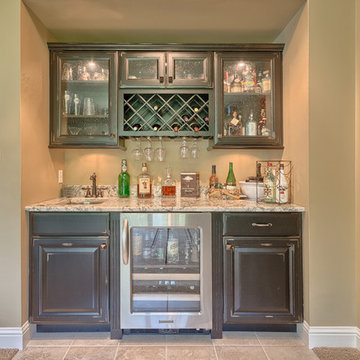
Photo of a small classic single-wall wet bar in St Louis with a submerged sink, dark wood cabinets, granite worktops, ceramic flooring, raised-panel cabinets and beige floors.
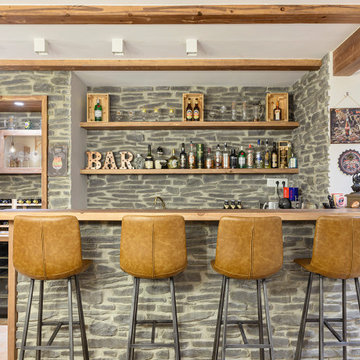
Photo of a large mediterranean home bar in Other with ceramic flooring and brown floors.

Photo of a medium sized traditional galley breakfast bar in Other with open cabinets, dark wood cabinets, grey splashback, stone tiled splashback, ceramic flooring, grey floors and grey worktops.

French doors lead out to the lake side deck of this home. A wet bar features an under counter wine refrigerator, a small bar sink, and an under counter beverage center. A reclaimed wood shelf runs the length of the wet bar and offers great storage for glasses, alcohol, etc for parties. The exposed wood beams on the vaulted ceiling add so much texture, warmth, and height.
Photographer: Martin Menocal

Design ideas for a small rustic l-shaped wet bar in Salt Lake City with a built-in sink, medium wood cabinets, red splashback, brick splashback, ceramic flooring and grey floors.

Design ideas for a large rustic galley breakfast bar in Other with a submerged sink, shaker cabinets, medium wood cabinets, composite countertops, multi-coloured splashback, stone tiled splashback and ceramic flooring.

Tony Soluri Photography
Medium sized contemporary single-wall wet bar in Chicago with a submerged sink, glass-front cabinets, white cabinets, marble worktops, white splashback, mirror splashback, ceramic flooring, black floors, black worktops and feature lighting.
Medium sized contemporary single-wall wet bar in Chicago with a submerged sink, glass-front cabinets, white cabinets, marble worktops, white splashback, mirror splashback, ceramic flooring, black floors, black worktops and feature lighting.
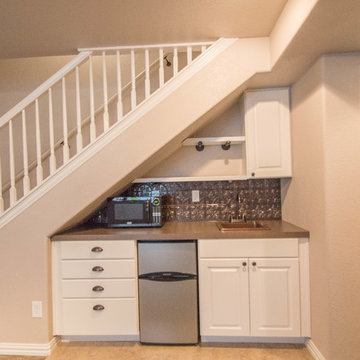
Small traditional single-wall wet bar in Denver with a built-in sink, raised-panel cabinets, white cabinets, laminate countertops and ceramic flooring.

The small, yet statement-making bar is located in a great area: between the living room and around the corner from the kitchen. This way, you won't miss a segment of your favorite TV show or sports team playing. The large drawers keep cups and utensils out of site until they're ready to use. The open shelving can display more interesting accessories or your favorite drinks. And the small sink ensures your dishes are clean and ready for the next get-together.

Design ideas for a medium sized victorian galley breakfast bar in Los Angeles with a submerged sink, raised-panel cabinets, black cabinets, composite countertops, ceramic flooring and beige floors.

Design ideas for a small contemporary single-wall wet bar in Tampa with a built-in sink, glass-front cabinets, dark wood cabinets, engineered stone countertops, grey splashback, matchstick tiled splashback, ceramic flooring, white floors and white worktops.
Home Bar with Plywood Flooring and Ceramic Flooring Ideas and Designs
1