Home Bar with Plywood Flooring and Porcelain Flooring Ideas and Designs
Sort by:Popular Today
41 - 60 of 2,663 photos
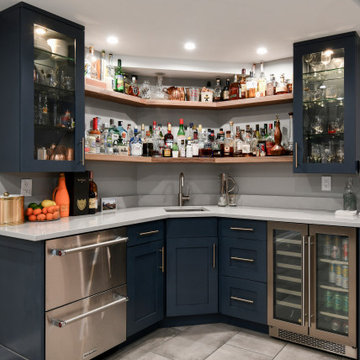
A close up of the well-stocked bar. These custom bar cabinets in the homeowners' favorite hue combine beautifully with solid reclaimed walnut floating shelves. The floating shelves and the glass-front upper cabinets are perfect for displaying spirits and glassware.
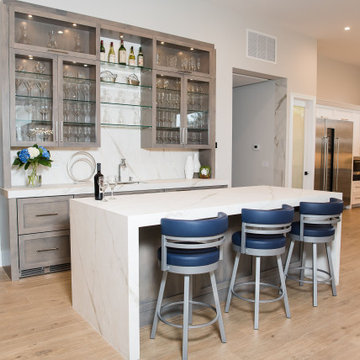
Custom home bar
Stained cabinets
Quartz countertop and backsplash
Medium sized modern galley wet bar in Miami with a submerged sink, shaker cabinets, grey cabinets, engineered stone countertops, white splashback, engineered quartz splashback, porcelain flooring, brown floors and white worktops.
Medium sized modern galley wet bar in Miami with a submerged sink, shaker cabinets, grey cabinets, engineered stone countertops, white splashback, engineered quartz splashback, porcelain flooring, brown floors and white worktops.
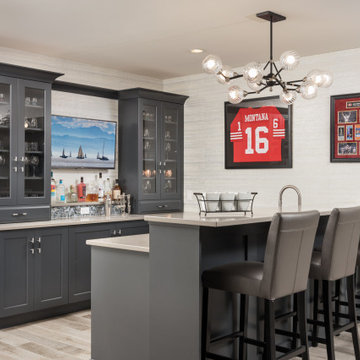
This fun basement space wears many hats. First, it is a large space for this extended family to gather and entertain when the weather brings everyone inside. Surrounding this area is a gaming station, a large screen movie spot. a billiards area, foos ball and poker spots too. Many different activities are being served from this design. Dark Grey cabinets are accented with taupe quartz counters for easy clean up. Glass wear is accessible from the full height wall cabinets so everyone from 6 to 60 can reach. There is a sink, a dishwasher drawer, ice maker and under counter refrigerator to keep the adults supplied with everything they could need. High top tables and comfortable seating makes you want to linger. A secondary cabinet area is for the kids. Serving bowls and platters are easily stored and a designated under counter refrigerator keeps kid friendly drinks chilled. A shimmery wall covering makes the walls glow and a custom light fixture finishes the design.
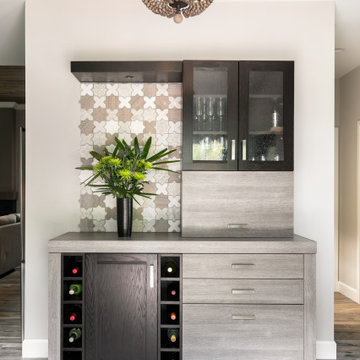
A beverage bar out of the main circulation of the kichen and just inside from the pool area provides a place to hide breakfast coffee behind an appliance garage, as well as liquor and wine in storage below.

Who wouldn't want to invite a few friends over and enjoy your own bar and game room? Access to the balcony and home theater.
Landmark Custom Builder & Remodeling
Kissimmee, FL Reunion Resort

This is an example of a large traditional single-wall wet bar in New York with a built-in sink, recessed-panel cabinets, grey cabinets, quartz worktops, red splashback, mosaic tiled splashback, porcelain flooring, beige floors and beige worktops.
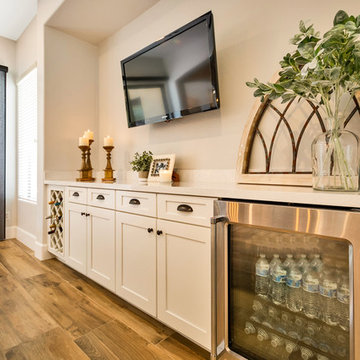
Extensive Kitchen, living area remodel complete!
There was a lot of demo, reframing and rearranging involved in this beautiful remodel to get it to it’s final result. We first had to remove every surface including several walls to open up the Kitchen to the living room and what is now a bar area where our clients can relax, play pool and watch TV. Off the Kitchen is a new laundry with extra storage and countertop space. In removing the walls in the kitchen, we were able to create a large island, move the appliances around and created a new open concept living space. The cabinets in the bar area, laundry and Kitchen perimeter are a white shaker style cabinet with the Island being a separate beautiful Grey color. All of the cabinets were topped with a gorgeous Vittoria white quartz countertop. The Kitchen was then completed with the stand out Grey Glazed Brick backsplash. Finally, the flooring! The home was also updated with a new 12x48 Aequa Tur wood look tile. We created a custom design with this tile at the entry way and transitioned between rooms with a soldier pattern. Lots of detail went into creating this beautiful space, let us know if you have any questions!
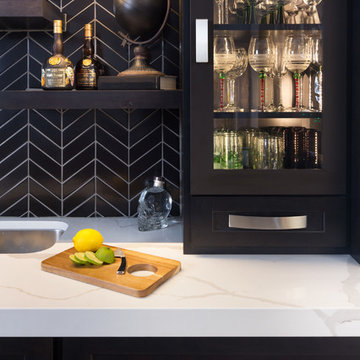
Photo Credit: Studio Three Beau
Photo of a small contemporary galley wet bar in Other with a submerged sink, recessed-panel cabinets, black cabinets, engineered stone countertops, black splashback, ceramic splashback, porcelain flooring, brown floors and white worktops.
Photo of a small contemporary galley wet bar in Other with a submerged sink, recessed-panel cabinets, black cabinets, engineered stone countertops, black splashback, ceramic splashback, porcelain flooring, brown floors and white worktops.

The open, airy entry leads to a bold, yet playful lounge-like club room; featuring blown glass bubble chandelier, functional bar area with display, and one-of-a-kind layered pattern ceiling detail.
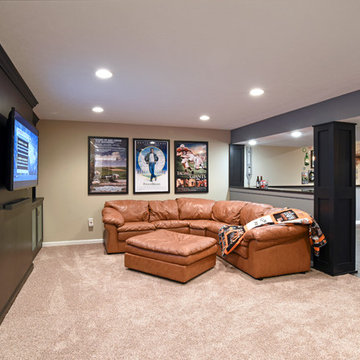
This is an example of a large classic galley breakfast bar in Other with a submerged sink, shaker cabinets, dark wood cabinets, granite worktops, red splashback, porcelain flooring and brown floors.
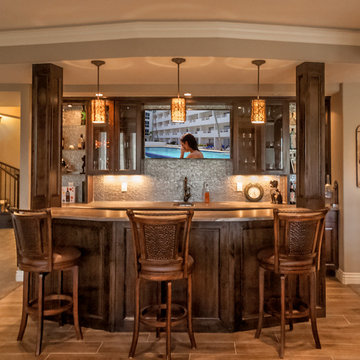
Walk behind wet bar. Photo: Andrew J Hathaway (Brothers Construction)
Photo of a large traditional home bar in Denver with porcelain flooring.
Photo of a large traditional home bar in Denver with porcelain flooring.
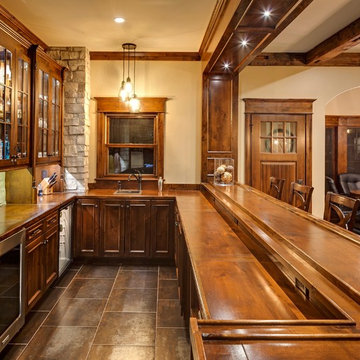
Jon Huelskamp Landmark
Large rustic u-shaped breakfast bar in Chicago with a built-in sink, wood worktops, grey splashback, stone tiled splashback, porcelain flooring, glass-front cabinets, dark wood cabinets, brown floors and brown worktops.
Large rustic u-shaped breakfast bar in Chicago with a built-in sink, wood worktops, grey splashback, stone tiled splashback, porcelain flooring, glass-front cabinets, dark wood cabinets, brown floors and brown worktops.
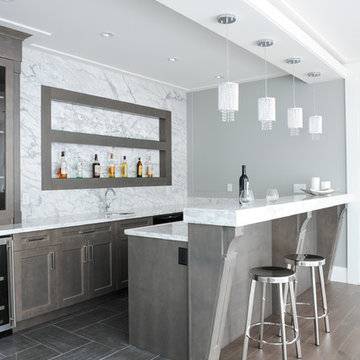
Photography by Tracey Ayton
This is an example of a medium sized traditional u-shaped breakfast bar in Vancouver with shaker cabinets, brown cabinets, white splashback, marble splashback, porcelain flooring and grey floors.
This is an example of a medium sized traditional u-shaped breakfast bar in Vancouver with shaker cabinets, brown cabinets, white splashback, marble splashback, porcelain flooring and grey floors.

Completed home bar awaiting glass shelves
Inspiration for a medium sized traditional single-wall dry bar in Orange County with no sink, shaker cabinets, white cabinets, engineered stone countertops, black splashback, glass tiled splashback, porcelain flooring, grey floors and grey worktops.
Inspiration for a medium sized traditional single-wall dry bar in Orange County with no sink, shaker cabinets, white cabinets, engineered stone countertops, black splashback, glass tiled splashback, porcelain flooring, grey floors and grey worktops.

Photo of a retro single-wall wet bar in Grand Rapids with a submerged sink, flat-panel cabinets, dark wood cabinets, black splashback, porcelain flooring, grey floors and black worktops.

Design ideas for a medium sized nautical galley wet bar in Los Angeles with a submerged sink, shaker cabinets, grey cabinets, marble worktops, grey splashback, ceramic splashback, porcelain flooring, grey floors and white worktops.

This is an example of a large contemporary single-wall wet bar in Orlando with a submerged sink, recessed-panel cabinets, brown cabinets, granite worktops, multi-coloured splashback, glass tiled splashback, porcelain flooring, beige floors and multicoloured worktops.

This beautiful showcase home offers a blend of crisp, uncomplicated modern lines and a touch of farmhouse architectural details. The 5,100 square feet single level home with 5 bedrooms, 3 ½ baths with a large vaulted bonus room over the garage is delightfully welcoming.
For more photos of this project visit our website: https://wendyobrienid.com.

Design ideas for a medium sized classic u-shaped wet bar in Milwaukee with a submerged sink, shaker cabinets, brown cabinets, quartz worktops, beige splashback, stone slab splashback, porcelain flooring, beige floors and beige worktops.

This modern galley Kitchen was remodeled and opened to a new Breakfast Room and Wet Bar. The clean lines and streamlined style are in keeping with the original style and architecture of this home.
Home Bar with Plywood Flooring and Porcelain Flooring Ideas and Designs
3