Home Bar with Raised-panel Cabinets and Beige Splashback Ideas and Designs
Sort by:Popular Today
41 - 60 of 656 photos
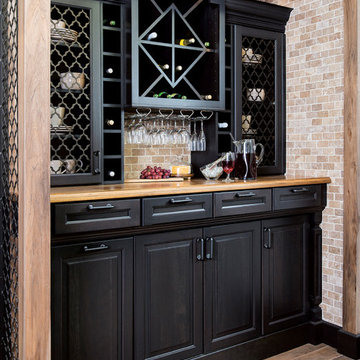
Inspiration for a small contemporary single-wall wet bar in St Louis with raised-panel cabinets, black cabinets, wood worktops, beige splashback, stone tiled splashback, porcelain flooring, brown floors and brown worktops.
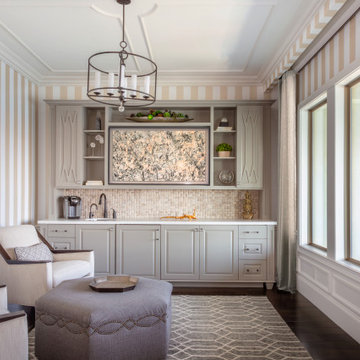
This master bedroom is a sanctuary, boasting neutral tones, a cozy sitting area, and a convenient coffee bar for ultimate relaxation.
Photo of a medium sized traditional single-wall wet bar in Houston with medium hardwood flooring, brown floors, grey cabinets, engineered stone countertops, beige splashback, stone tiled splashback, white worktops, a submerged sink and raised-panel cabinets.
Photo of a medium sized traditional single-wall wet bar in Houston with medium hardwood flooring, brown floors, grey cabinets, engineered stone countertops, beige splashback, stone tiled splashback, white worktops, a submerged sink and raised-panel cabinets.
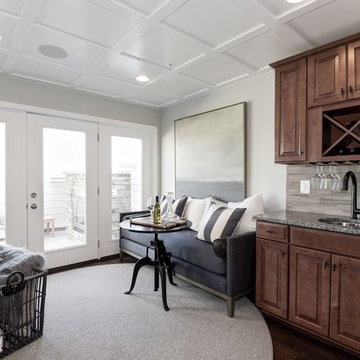
Medium sized classic single-wall wet bar in DC Metro with a submerged sink, raised-panel cabinets, dark wood cabinets, granite worktops, beige splashback, matchstick tiled splashback, dark hardwood flooring and brown floors.
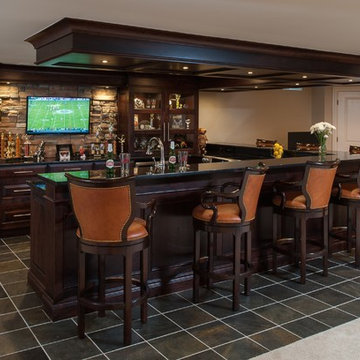
phoenix photographic
Inspiration for a large classic galley breakfast bar in Detroit with raised-panel cabinets, dark wood cabinets, granite worktops, beige splashback, stone tiled splashback, a submerged sink and slate flooring.
Inspiration for a large classic galley breakfast bar in Detroit with raised-panel cabinets, dark wood cabinets, granite worktops, beige splashback, stone tiled splashback, a submerged sink and slate flooring.
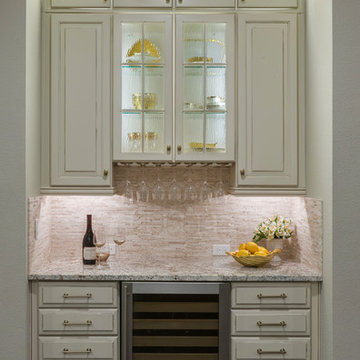
Kitchen bar area is a quaint place to mix a drink or serve a dessert. Travertine backsplash, granite counter and water textured glass.
Larry Taylor Photography
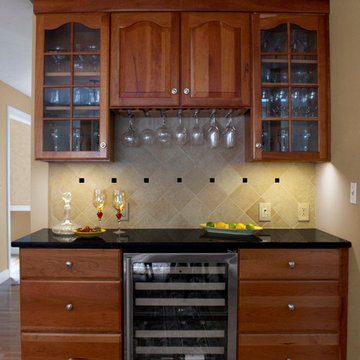
When envisioning their kitchen remodel, it was important to these homeowners that their existing cherry kitchen would be given a facelift in transitional style. Cathy and Ed of Renovisions achieved the owners’ wishes while making sure the kitchen still looked like a natural extension to the rest of their traditional styled home. The update made room for added storage and appliance space. We installed 48” wide cabinetry in a natural cherry finish with roll-out shelves and space to accommodate a microwave and pull-out double trash receptacle. These custom built cherry cabinets and crown molding matched existing cabinets and were within easy reach of the newly installed stainless steel Viking gas range, Zephyr hood and GE hybrid dishwasher.
A large rectangular stainless steel sink was under-mounted on a beautiful new gold granite countertop. An absolute black granite countertop was installed on the new wine/beverage center featuring a U-Line dual-zone wine refrigerator, deep drawers for linens and stem ware holder in natural cherry finish.
A standout feature is the beautifully tiled backsplash cut in with absolute black granite tile and an artful mix of granite/porcelain tile design over the new gas range. This draws attention to the newly remodeled space and brings together all the elements.
The homeowners were tired of the original builders brick surrounding their fireplace hearth and wanted to update to a more formal, elegant look. They chose a solid polished granite material in absolute black.
Outdated no longer, the design details in the kitchen and adjacent family room come together to create a formal yet warm and inviting ambiance with their wish fulfilled. The owners love their newly remodeled spaces.
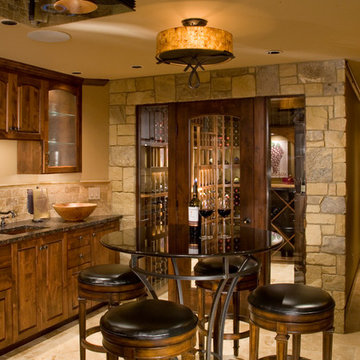
Roger Turk/Northlight Photography
This is an example of a classic single-wall wet bar in Seattle with a submerged sink, raised-panel cabinets, dark wood cabinets, beige splashback and beige floors.
This is an example of a classic single-wall wet bar in Seattle with a submerged sink, raised-panel cabinets, dark wood cabinets, beige splashback and beige floors.
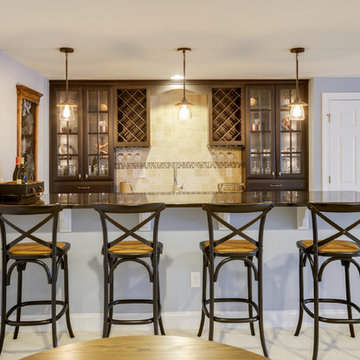
Small coastal galley breakfast bar in Other with a built-in sink, raised-panel cabinets, dark wood cabinets, granite worktops, beige splashback, mosaic tiled splashback, ceramic flooring and beige floors.
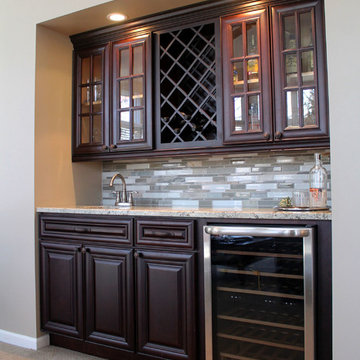
Remodeling and gutting a former body shop, we officially opened our doors at Whiski Kitchen Design Studio September 2015. The showroom kept parts of its original aesthetics displaying the concrete floor and exposed duct work. We added a15-panel glass garage door to reveal several unique kitchen vignettes on display.
As a company, we believe in taking risks and creating unique statements by eclectically mixing different elements into our designs. We have succeeded to design traditional kitchens and incorporating cutting edge elements, setting us apart from the rest. Whether it’s a traditional, contemporary, urban, or modern kitchen you are looking for, we can assure you there will be a unique twist.
“Design is not just what it looks and feels like. Design is how it works.” – Steve Jobs
Detroit's newest kitchen design studio located in Royal Oak, MI.
Unique, different, edgy, aesthetically spectacular & yet functionally ideal. We think outside the box of the normal bland versions of what a kitchen should be.
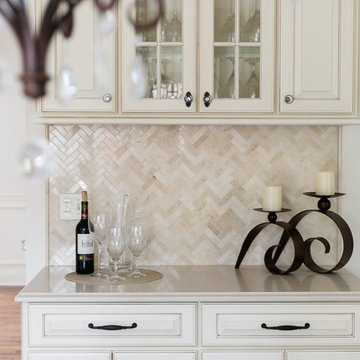
Oil rubbed bronze hardware and glass knobs echo the chandelier with lightly dripping crystals. The quartz countertop and marble backsplash reflect light, and the herringbone pattern adds interest.
Photography: Lauren Hagerstrom
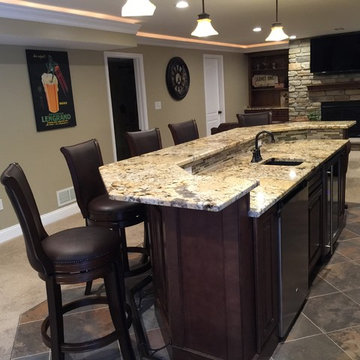
Larry Otte
Inspiration for a large classic single-wall breakfast bar in St Louis with a submerged sink, raised-panel cabinets, granite worktops, beige splashback, stone tiled splashback, ceramic flooring and multi-coloured floors.
Inspiration for a large classic single-wall breakfast bar in St Louis with a submerged sink, raised-panel cabinets, granite worktops, beige splashback, stone tiled splashback, ceramic flooring and multi-coloured floors.
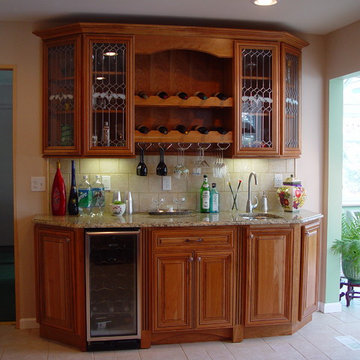
Inspiration for a medium sized classic l-shaped home bar in New York with a submerged sink, raised-panel cabinets, dark wood cabinets, granite worktops, beige splashback, stone tiled splashback and ceramic flooring.
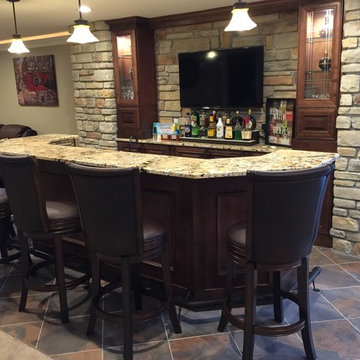
Larry Otte
Design ideas for a large traditional single-wall breakfast bar in St Louis with ceramic flooring, a submerged sink, raised-panel cabinets, granite worktops, beige splashback and stone tiled splashback.
Design ideas for a large traditional single-wall breakfast bar in St Louis with ceramic flooring, a submerged sink, raised-panel cabinets, granite worktops, beige splashback and stone tiled splashback.
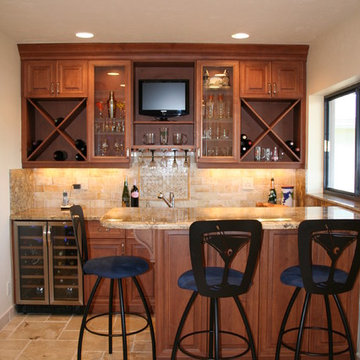
Broward Custom Kitchens
Inspiration for a medium sized classic single-wall wet bar in Miami with raised-panel cabinets, medium wood cabinets, granite worktops, beige splashback, stone tiled splashback, travertine flooring and brown floors.
Inspiration for a medium sized classic single-wall wet bar in Miami with raised-panel cabinets, medium wood cabinets, granite worktops, beige splashback, stone tiled splashback, travertine flooring and brown floors.
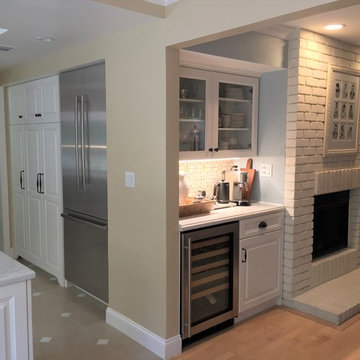
Photo of a small classic u-shaped home bar in San Francisco with no sink, raised-panel cabinets, white cabinets, engineered stone countertops, beige splashback, porcelain splashback, light hardwood flooring, beige floors and white worktops.
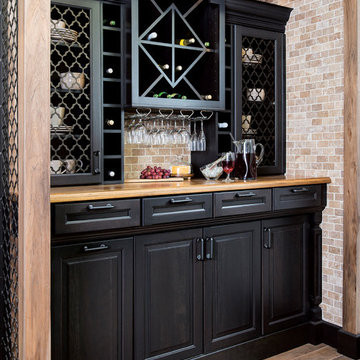
Medium sized traditional single-wall wet bar in Other with raised-panel cabinets, black cabinets, wood worktops, beige splashback, stone tiled splashback, medium hardwood flooring and brown floors.

Inspiration for a medium sized rustic u-shaped breakfast bar in Denver with a submerged sink, raised-panel cabinets, medium wood cabinets, granite worktops, beige splashback, stone slab splashback and porcelain flooring.
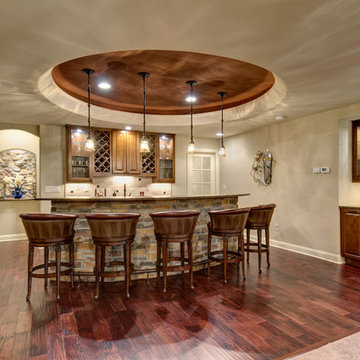
The wet bar provides plenty of storage for wine and other barware. Wood floors bring warmth to the space. The domed ceiling over the bar creates drama in the space. ©Finished Basement Company
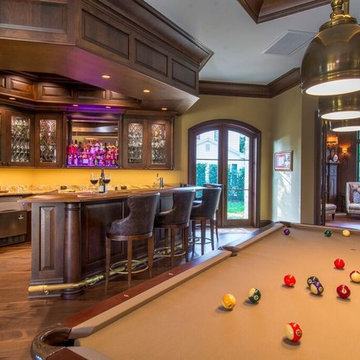
Park Avenue Designs, Inc. is Tampa Bay's trusted leader in residential construction. Now entering our 23rd year in business, we've earned a reputation for consistently exceeding our clients' expectations. Our dedicated staff with over 40 years of combined experience will answer all your questions and guide you through what sometimes can be a daunting process.
Park Avenue Designs also works with the Bay area's leading Architects, Builders and Designers, assisting them in creating exceptional environments for their clients. Please visit our beautiful Kitchen and Bath Showroom, Google Maps, showcasing nationally recognized custom and semi-custom cabinetry, as well as fine architectural hardware, plumbing fixtures, granite, quartz, and decorative tile.
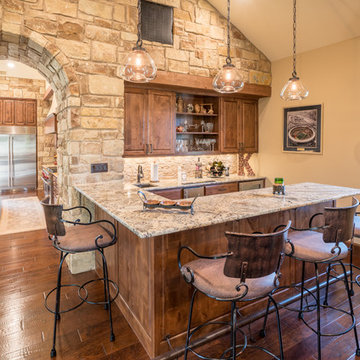
John Bishop
This is an example of a mediterranean u-shaped wet bar in Austin with a submerged sink, raised-panel cabinets, dark wood cabinets, beige splashback and dark hardwood flooring.
This is an example of a mediterranean u-shaped wet bar in Austin with a submerged sink, raised-panel cabinets, dark wood cabinets, beige splashback and dark hardwood flooring.
Home Bar with Raised-panel Cabinets and Beige Splashback Ideas and Designs
3