Home Bar with Raised-panel Cabinets and Black Splashback Ideas and Designs
Refine by:
Budget
Sort by:Popular Today
1 - 20 of 133 photos
Item 1 of 3
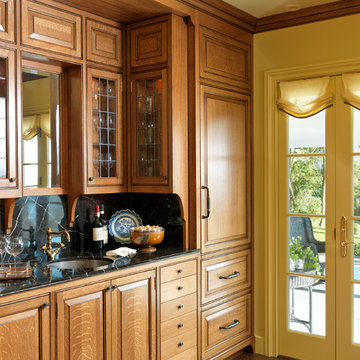
Richard Mandelkorn Photography
This is an example of a large victorian galley wet bar in Boston with a submerged sink, raised-panel cabinets, medium wood cabinets, marble worktops, black splashback and dark hardwood flooring.
This is an example of a large victorian galley wet bar in Boston with a submerged sink, raised-panel cabinets, medium wood cabinets, marble worktops, black splashback and dark hardwood flooring.
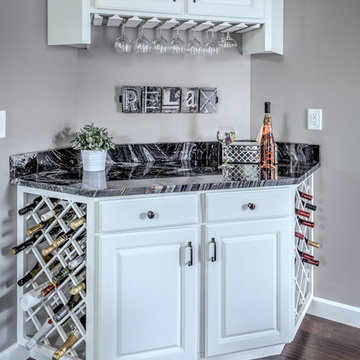
Design ideas for a medium sized traditional single-wall wet bar in Cleveland with no sink, raised-panel cabinets, white cabinets, granite worktops, medium hardwood flooring, black splashback and stone slab splashback.

Design ideas for a medium sized contemporary l-shaped wet bar in Seattle with a submerged sink, raised-panel cabinets, medium wood cabinets, marble worktops, black splashback, stone slab splashback and medium hardwood flooring.

Originally designed by renowned architect Miles Standish, a 1960s addition by Richard Wills of the elite Royal Barry Wills architecture firm - featured in Life Magazine in both 1938 & 1946 for his classic Cape Cod & Colonial home designs - added an early American pub w/ beautiful pine-paneled walls, full bar, fireplace & abundant seating as well as a country living room.
We Feng Shui'ed and refreshed this classic design, providing modern touches, but remaining true to the original architect's vision.

Inspiration for a large traditional l-shaped wet bar in Other with a submerged sink, raised-panel cabinets, black cabinets, granite worktops, black splashback, glass tiled splashback, medium hardwood flooring and brown floors.
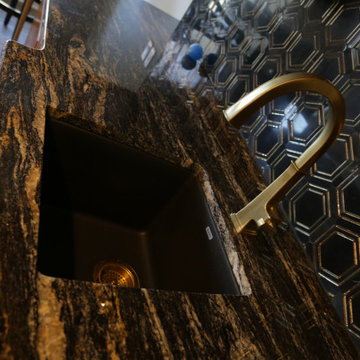
We used raised panel traditional cabinets as well as a Magma Black granite countertop to assist in this lower-level game rooms aesthetic and function. A new undermount sink, brass faucet, and cabinet pulls made this space more creatively inviting. The gold and black marble backsplash ties in the golds and cherry cabinets seamlessly. We were also sure to include proper cabinet lighting for function and setting the spaces mood.
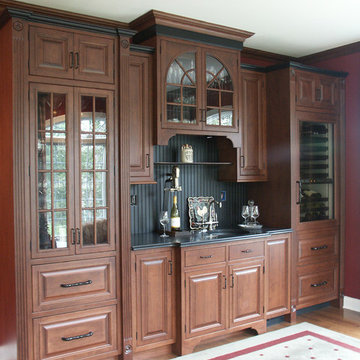
Custom wine cabinet/wet bar with full wine cooler at right, sink in center and glass display cabinets for stemware. Black beadboard back and accent molding.
#MorrisBlackDesigns
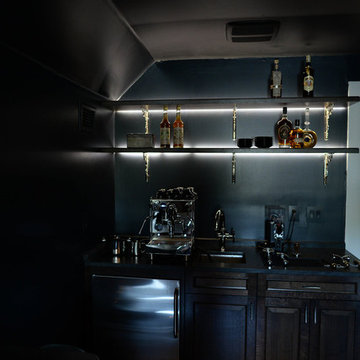
Bar area in the cigar room.
Inspiration for a medium sized classic single-wall wet bar in Tampa with a submerged sink, raised-panel cabinets, dark wood cabinets and black splashback.
Inspiration for a medium sized classic single-wall wet bar in Tampa with a submerged sink, raised-panel cabinets, dark wood cabinets and black splashback.
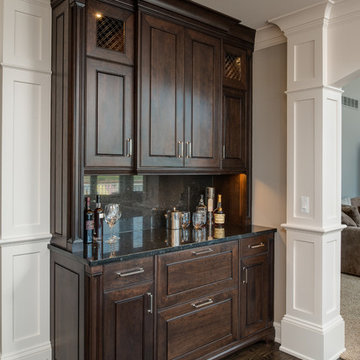
Design ideas for a medium sized classic single-wall wet bar in Detroit with raised-panel cabinets, dark wood cabinets, marble worktops, black splashback, stone slab splashback and dark hardwood flooring.

This home bar fits perfectly in an under utilized great room niche featuring a dedicated area for wine, coffee and other specialty beverages. Ed Russell Photography.
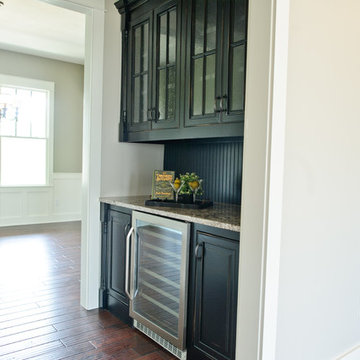
Amy Harnish, Portraiture Studios
www.fishersphotography.com
This is an example of a small classic single-wall wet bar in Indianapolis with no sink, raised-panel cabinets, black cabinets, granite worktops, black splashback, wood splashback and dark hardwood flooring.
This is an example of a small classic single-wall wet bar in Indianapolis with no sink, raised-panel cabinets, black cabinets, granite worktops, black splashback, wood splashback and dark hardwood flooring.

Using the home’s Victorian architecture and existing mill-work as inspiration we remodeled an antique home to its vintage roots. First focus was to restore the kitchen, but an addition seemed to be in order as the homeowners wanted a cheery breakfast room. The Client dreamt of a built-in buffet to house their many collections and a wet bar for casual entertaining. Using Pavilion Raised inset doorstyle cabinetry, we provided a hutch with plenty of storage, mullioned glass doors for displaying antique glassware and period details such as chamfers, wainscot panels and valances. To the right we accommodated a wet bar complete with two under-counter refrigerator units, a vessel sink, and reclaimed wood shelves. The rustic hand painted dining table with its colorful mix of chairs, the owner’s collection of colorful accessories and whimsical light fixtures, plus a bay window seat complete the room.
The mullioned glass door display cabinets have a specialty cottage red beadboard interior to tie in with the red furniture accents. The backsplash features a framed panel with Wood-Mode’s scalloped inserts at the buffet (sized to compliment the cabinetry above) and tin tiles at the bar. The hutch’s light valance features a curved corner detail and edge bead integrated right into the cabinets’ bottom rail. Also note the decorative integrated panels on the under-counter refrigerator drawers. Also, the client wanted to have a small TV somewhere, so we placed it in the center of the hutch, behind doors. The inset hinges allow the doors to swing fully open when the TV is on; the rest of the time no one would know it was there.
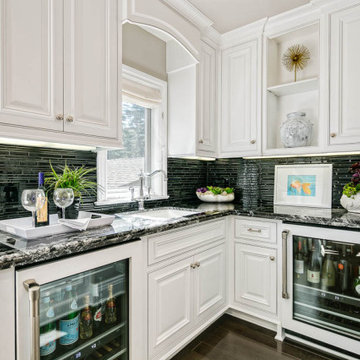
Inspiration for a medium sized classic l-shaped wet bar in Los Angeles with a submerged sink, raised-panel cabinets, white cabinets, granite worktops, black splashback, porcelain splashback, dark hardwood flooring, brown floors and multicoloured worktops.
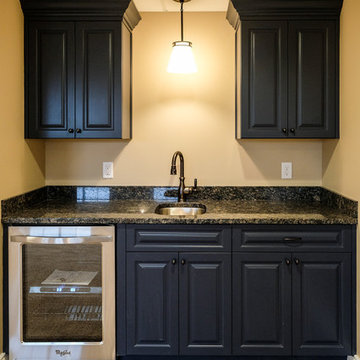
We loved crafting the natural stone for this new home! Granite counters are featured throughout in several different varieties, making this a unique and welcoming place for years to come.
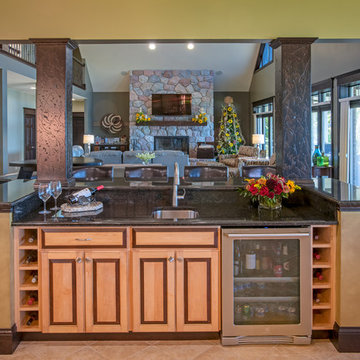
Designed and remodeled by Adelaine Construction, Inc. in Harbor Springs, Michigan. Drafted by ZKE Designs in Oden, Michigan and photographed by Speckman Photography in Rapid City, Michigan.
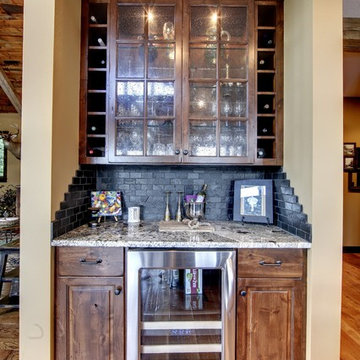
Photos by SpaceCrafting
Inspiration for a rustic home bar in Minneapolis with raised-panel cabinets, dark wood cabinets, granite worktops, black splashback, medium hardwood flooring and brown floors.
Inspiration for a rustic home bar in Minneapolis with raised-panel cabinets, dark wood cabinets, granite worktops, black splashback, medium hardwood flooring and brown floors.
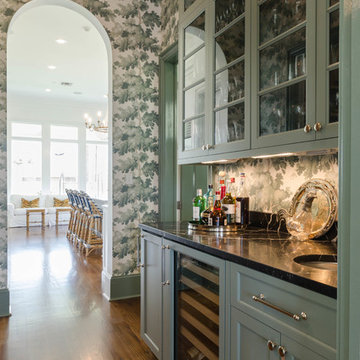
House was built by Hotard General Contracting, Inc. Jefferson Door supplied: exterior doors (custom Sapele mahogany), interior doors (Masonite), windows custom Sapele mahogany windows on the front and (Integrity by Marvin Windows) on the sides and back, columns (HB&G), crown moulding, baseboard and door hardware (Emtek).
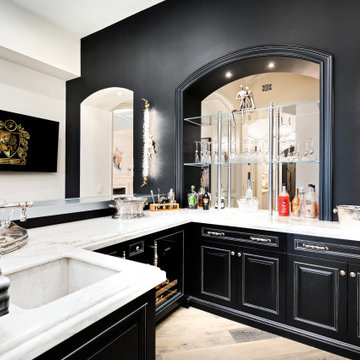
Home bar with custom lighting fixtures, black cabinets, and marble countertops.
Design ideas for an expansive midcentury l-shaped wet bar in Phoenix with raised-panel cabinets, black cabinets, marble worktops, a built-in sink, black splashback, slate splashback, light hardwood flooring, brown floors and white worktops.
Design ideas for an expansive midcentury l-shaped wet bar in Phoenix with raised-panel cabinets, black cabinets, marble worktops, a built-in sink, black splashback, slate splashback, light hardwood flooring, brown floors and white worktops.
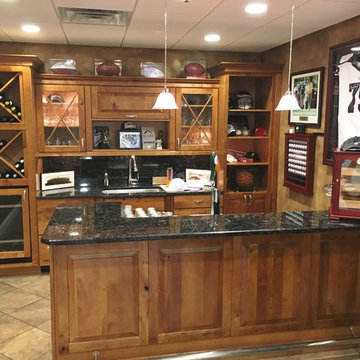
This is an example of a medium sized classic galley breakfast bar in Philadelphia with a submerged sink, raised-panel cabinets, light wood cabinets, granite worktops, black splashback, stone slab splashback, porcelain flooring and beige floors.
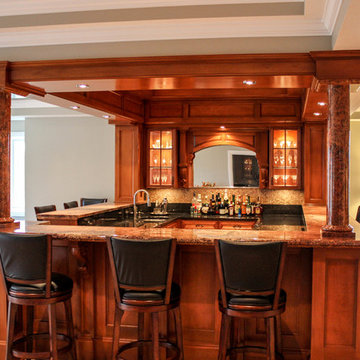
Two beautiful granite countertops come together in this stunning basement bar in Cranberry, PA.
Design ideas for a large traditional u-shaped breakfast bar in Other with a built-in sink, granite worktops, black splashback, stone slab splashback, raised-panel cabinets, medium wood cabinets and beige floors.
Design ideas for a large traditional u-shaped breakfast bar in Other with a built-in sink, granite worktops, black splashback, stone slab splashback, raised-panel cabinets, medium wood cabinets and beige floors.
Home Bar with Raised-panel Cabinets and Black Splashback Ideas and Designs
1