Home Bar with Raised-panel Cabinets and Brick Flooring Ideas and Designs
Refine by:
Budget
Sort by:Popular Today
1 - 20 of 27 photos
Item 1 of 3

Rick Hammer
Inspiration for a rustic u-shaped home bar in Minneapolis with raised-panel cabinets, dark wood cabinets, granite worktops, brown splashback, brick splashback, brick flooring and brown floors.
Inspiration for a rustic u-shaped home bar in Minneapolis with raised-panel cabinets, dark wood cabinets, granite worktops, brown splashback, brick splashback, brick flooring and brown floors.
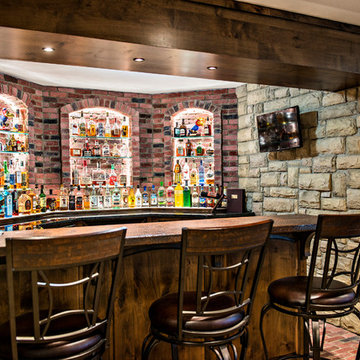
Rustic Style Basement Remodel with Bar - Photo Credits Kristol Kumar Photography
This is an example of a medium sized rustic u-shaped breakfast bar in Kansas City with brick flooring, red floors, a submerged sink, raised-panel cabinets, dark wood cabinets, red splashback and brown worktops.
This is an example of a medium sized rustic u-shaped breakfast bar in Kansas City with brick flooring, red floors, a submerged sink, raised-panel cabinets, dark wood cabinets, red splashback and brown worktops.
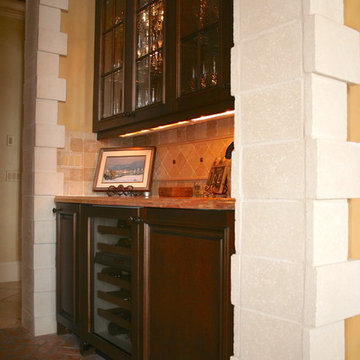
Dawn Maggio
This is an example of a small classic single-wall wet bar in Miami with raised-panel cabinets, dark wood cabinets, beige splashback, stone tiled splashback, brick flooring and marble worktops.
This is an example of a small classic single-wall wet bar in Miami with raised-panel cabinets, dark wood cabinets, beige splashback, stone tiled splashback, brick flooring and marble worktops.
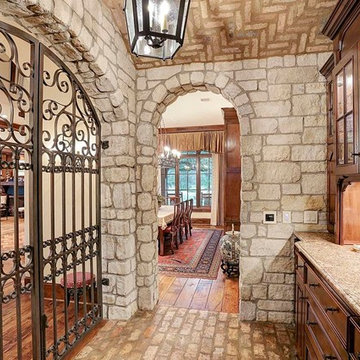
Large traditional single-wall wet bar in Houston with raised-panel cabinets, dark wood cabinets, granite worktops and brick flooring.

Using the home’s Victorian architecture and existing mill-work as inspiration we remodeled an antique home to its vintage roots. First focus was to restore the kitchen, but an addition seemed to be in order as the homeowners wanted a cheery breakfast room. The Client dreamt of a built-in buffet to house their many collections and a wet bar for casual entertaining. Using Pavilion Raised inset doorstyle cabinetry, we provided a hutch with plenty of storage, mullioned glass doors for displaying antique glassware and period details such as chamfers, wainscot panels and valances. To the right we accommodated a wet bar complete with two under-counter refrigerator units, a vessel sink, and reclaimed wood shelves. The rustic hand painted dining table with its colorful mix of chairs, the owner’s collection of colorful accessories and whimsical light fixtures, plus a bay window seat complete the room.
The mullioned glass door display cabinets have a specialty cottage red beadboard interior to tie in with the red furniture accents. The backsplash features a framed panel with Wood-Mode’s scalloped inserts at the buffet (sized to compliment the cabinetry above) and tin tiles at the bar. The hutch’s light valance features a curved corner detail and edge bead integrated right into the cabinets’ bottom rail. Also note the decorative integrated panels on the under-counter refrigerator drawers. Also, the client wanted to have a small TV somewhere, so we placed it in the center of the hutch, behind doors. The inset hinges allow the doors to swing fully open when the TV is on; the rest of the time no one would know it was there.
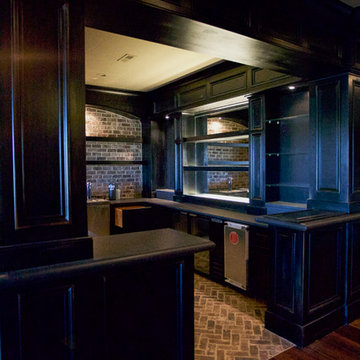
This is an example of a traditional galley breakfast bar in Other with raised-panel cabinets, black cabinets, granite worktops, brown splashback, stone tiled splashback and brick flooring.
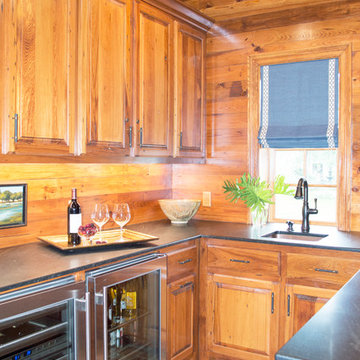
Entre Nous Design
This is an example of a medium sized classic u-shaped breakfast bar in New Orleans with a submerged sink, raised-panel cabinets, dark wood cabinets, concrete worktops, brown splashback, wood splashback and brick flooring.
This is an example of a medium sized classic u-shaped breakfast bar in New Orleans with a submerged sink, raised-panel cabinets, dark wood cabinets, concrete worktops, brown splashback, wood splashback and brick flooring.

In partnership with Charles Cudd Co
Photo by John Hruska
Orono MN, Architectural Details, Architecture, JMAD, Jim McNeal, Shingle Style Home, Transitional Design
Basement Wet Bar, Home Bar, Lake View, Walkout Basement
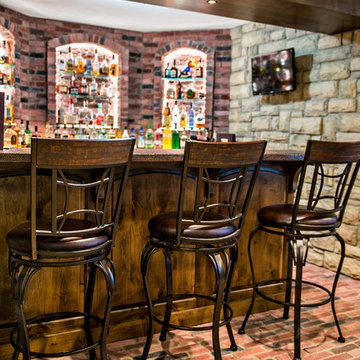
Rustic Style Basement Remodel with Bar - Photo Credits Kristol Kumar Photography
Photo of a medium sized rustic u-shaped breakfast bar in Kansas City with brick flooring, red floors, a submerged sink, raised-panel cabinets, dark wood cabinets, red splashback and brown worktops.
Photo of a medium sized rustic u-shaped breakfast bar in Kansas City with brick flooring, red floors, a submerged sink, raised-panel cabinets, dark wood cabinets, red splashback and brown worktops.
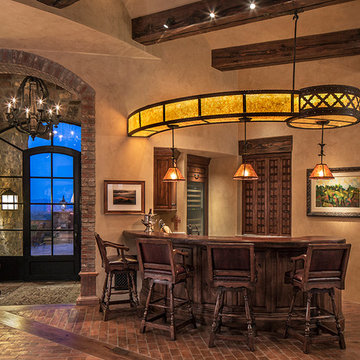
Design ideas for a mediterranean wet bar in Phoenix with raised-panel cabinets, medium wood cabinets, wood worktops and brick flooring.
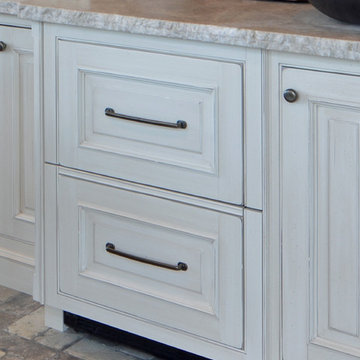
Using the home’s Victorian architecture and existing mill-work as inspiration we remodeled an antique home to its vintage roots. First focus was to restore the kitchen, but an addition seemed to be in order as the homeowners wanted a cheery breakfast room. The Client dreamt of a built-in buffet to house their many collections and a wet bar for casual entertaining. Using Pavilion Raised inset doorstyle cabinetry, we provided a hutch with plenty of storage, mullioned glass doors for displaying antique glassware and period details such as chamfers, wainscot panels and valances. To the right we accommodated a wet bar complete with two under-counter refrigerator units, a vessel sink, and reclaimed wood shelves. The rustic hand painted dining table with its colorful mix of chairs, the owner’s collection of colorful accessories and whimsical light fixtures, plus a bay window seat complete the room.
The mullioned glass door display cabinets have a specialty cottage red beadboard interior to tie in with the red furniture accents. The backsplash features a framed panel with Wood-Mode’s scalloped inserts at the buffet (sized to compliment the cabinetry above) and tin tiles at the bar. The hutch’s light valance features a curved corner detail and edge bead integrated right into the cabinets’ bottom rail. Also note the decorative integrated panels on the under-counter refrigerator drawers. Also, the client wanted to have a small TV somewhere, so we placed it in the center of the hutch, behind doors. The inset hinges allow the doors to swing fully open when the TV is on; the rest of the time no one would know it was there.
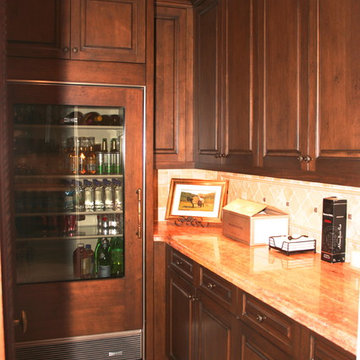
Dawn Maggio
Design ideas for a small classic single-wall wet bar in Miami with raised-panel cabinets, dark wood cabinets, beige splashback, stone tiled splashback, brick flooring and marble worktops.
Design ideas for a small classic single-wall wet bar in Miami with raised-panel cabinets, dark wood cabinets, beige splashback, stone tiled splashback, brick flooring and marble worktops.
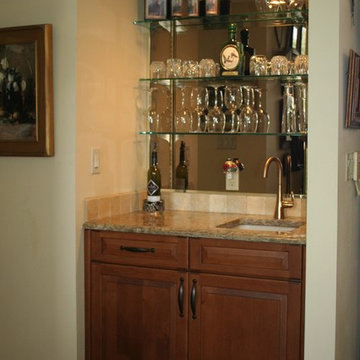
Diane Wandmaker
This is an example of a medium sized classic l-shaped wet bar in Albuquerque with a submerged sink, raised-panel cabinets, medium wood cabinets, composite countertops, beige splashback, stone tiled splashback, brick flooring and red floors.
This is an example of a medium sized classic l-shaped wet bar in Albuquerque with a submerged sink, raised-panel cabinets, medium wood cabinets, composite countertops, beige splashback, stone tiled splashback, brick flooring and red floors.
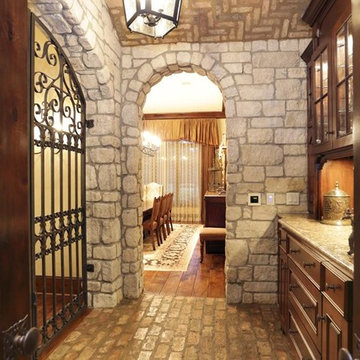
Inspiration for a large traditional single-wall wet bar in Houston with raised-panel cabinets, dark wood cabinets, brick flooring and granite worktops.
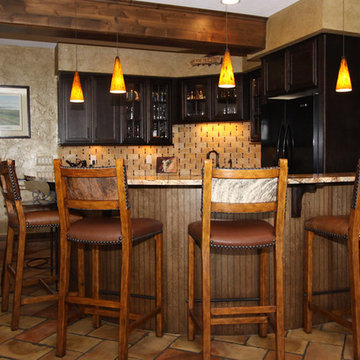
Design ideas for a medium sized classic l-shaped breakfast bar in Cleveland with a submerged sink, raised-panel cabinets, dark wood cabinets, granite worktops, beige splashback, stone tiled splashback and brick flooring.
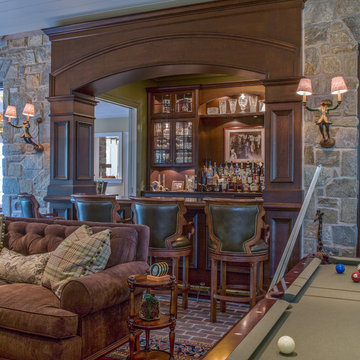
Large traditional breakfast bar in Other with brown cabinets, brick flooring, red floors, raised-panel cabinets and marble worktops.
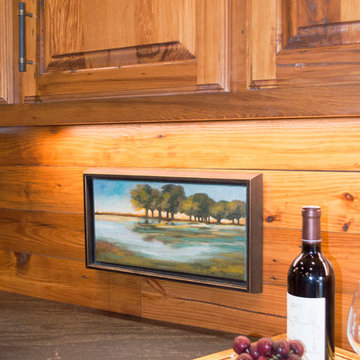
Entre Nous Design
Medium sized classic u-shaped breakfast bar in New Orleans with a submerged sink, raised-panel cabinets, dark wood cabinets, concrete worktops, brown splashback, wood splashback and brick flooring.
Medium sized classic u-shaped breakfast bar in New Orleans with a submerged sink, raised-panel cabinets, dark wood cabinets, concrete worktops, brown splashback, wood splashback and brick flooring.
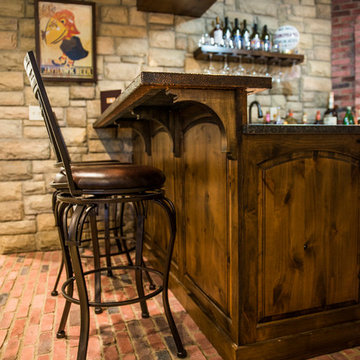
Rustic Style Basement Remodel with Bar - Photo Credits Kristol Kumar Photography
Inspiration for a medium sized rustic u-shaped breakfast bar in Kansas City with brick flooring, red floors, a submerged sink, raised-panel cabinets, dark wood cabinets, red splashback and brown worktops.
Inspiration for a medium sized rustic u-shaped breakfast bar in Kansas City with brick flooring, red floors, a submerged sink, raised-panel cabinets, dark wood cabinets, red splashback and brown worktops.
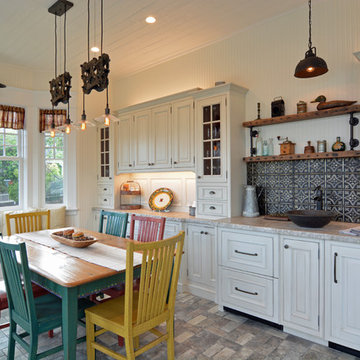
Using the home’s Victorian architecture and existing mill-work as inspiration we remodeled an antique home to its vintage roots. First focus was to restore the kitchen, but an addition seemed to be in order as the homeowners wanted a cheery breakfast room. The Client dreamt of a built-in buffet to house their many collections and a wet bar for casual entertaining. Using Pavilion Raised inset doorstyle cabinetry, we provided a hutch with plenty of storage, mullioned glass doors for displaying antique glassware and period details such as chamfers, wainscot panels and valances. To the right we accommodated a wet bar complete with two under-counter refrigerator units, a vessel sink, and reclaimed wood shelves. The rustic hand painted dining table with its colorful mix of chairs, the owner’s collection of colorful accessories and whimsical light fixtures, plus a bay window seat complete the room.
The mullioned glass door display cabinets have a specialty cottage red beadboard interior to tie in with the red furniture accents. The backsplash features a framed panel with Wood-Mode’s scalloped inserts at the buffet (sized to compliment the cabinetry above) and tin tiles at the bar. The hutch’s light valance features a curved corner detail and edge bead integrated right into the cabinets’ bottom rail. Also note the decorative integrated panels on the under-counter refrigerator drawers. Also, the client wanted to have a small TV somewhere, so we placed it in the center of the hutch, behind doors. The inset hinges allow the doors to swing fully open when the TV is on; the rest of the time no one would know it was there.
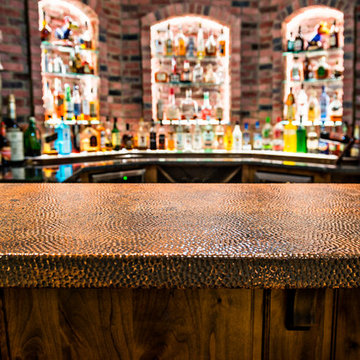
Rustic Style Basement Remodel with Bar - Photo Credits Kristol Kumar Photography
Medium sized rustic u-shaped breakfast bar in Kansas City with brick flooring, red floors, a submerged sink, raised-panel cabinets, dark wood cabinets, red splashback and brown worktops.
Medium sized rustic u-shaped breakfast bar in Kansas City with brick flooring, red floors, a submerged sink, raised-panel cabinets, dark wood cabinets, red splashback and brown worktops.
Home Bar with Raised-panel Cabinets and Brick Flooring Ideas and Designs
1