Home Bar with Raised-panel Cabinets and Carpet Ideas and Designs
Refine by:
Budget
Sort by:Popular Today
1 - 20 of 163 photos
Item 1 of 3
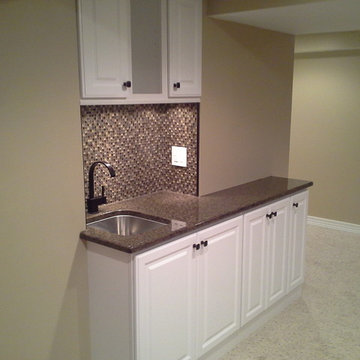
Small traditional single-wall wet bar in Chicago with a submerged sink, raised-panel cabinets, white cabinets, granite worktops, multi-coloured splashback, mosaic tiled splashback, carpet and beige floors.
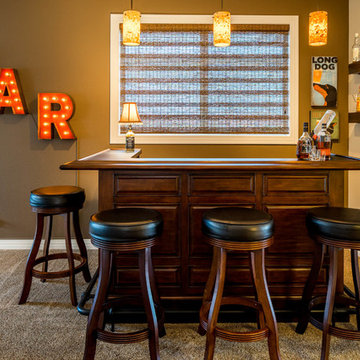
Inspiration for a large classic u-shaped breakfast bar in Portland with carpet, raised-panel cabinets, dark wood cabinets and wood worktops.

This is an example of a large classic u-shaped breakfast bar in Minneapolis with carpet, raised-panel cabinets, black cabinets, wood worktops, multi-coloured splashback, matchstick tiled splashback, beige floors and a submerged sink.
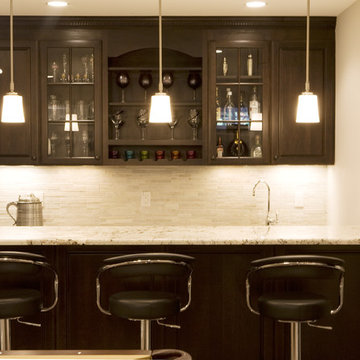
Photography by Nick Daunys
Inspiration for a medium sized contemporary breakfast bar in New York with carpet, raised-panel cabinets, dark wood cabinets, granite worktops, white splashback and stone tiled splashback.
Inspiration for a medium sized contemporary breakfast bar in New York with carpet, raised-panel cabinets, dark wood cabinets, granite worktops, white splashback and stone tiled splashback.
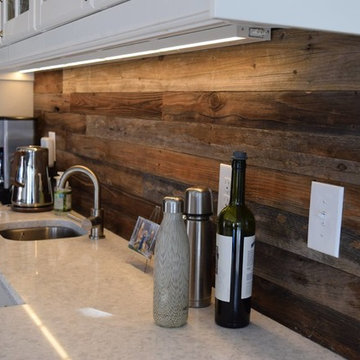
Design ideas for a small rustic single-wall wet bar in Denver with a submerged sink, raised-panel cabinets, white cabinets, granite worktops, brown splashback, wood splashback, carpet and beige floors.
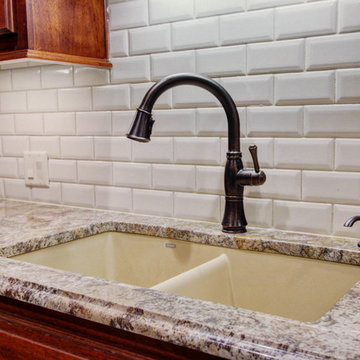
Wayne
The client purchased a beautiful Georgian style house but wanted to make the home decor more transitional. We mixed traditional with more clean transitional furniture and accessories to achieve a clean look. Stairs railings and carpet were updated, new furniture, new transitional lighting and all new granite countertops were changed.

The new basement is the ideal space to extend casual entertaining. This basement was developed to extend the entertaining space. The bar area has its own microwave and refrigerator. A dish washer makes clean up easier.
This 1961 Cape Cod was well-sited on a beautiful acre of land in a Washington, DC suburb. The new homeowners loved the land and neighborhood and knew the house could be improved. The owners loved the charm of the home’s façade and wanted the overall look to remain true to the original home and neighborhood. Inside, the owners wanted to achieve a feeling of warmth and comfort. The family does a lot of casual entertaining and they wanted to achieve lots of open spaces that flowed well, one into another. They wanted to use lots of natural materials, like reclaimed wood floors, stone, and granite. In addition, they wanted the house to be filled with light, using lots of large windows where possible.
Every inch of the house needed to be rejuvenated, from the basement to the attic. When all was said and done, the homeowners got a home they love on the land they cherish. This project was truly satisfying and the homeowners LOVE their new residence.
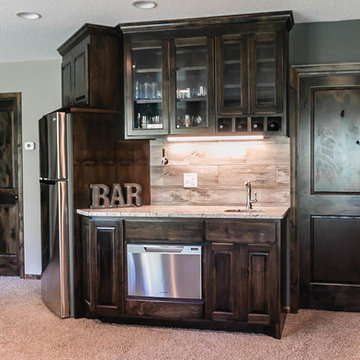
This is an example of a small traditional galley wet bar in Minneapolis with a submerged sink, raised-panel cabinets, dark wood cabinets, granite worktops, porcelain splashback and carpet.
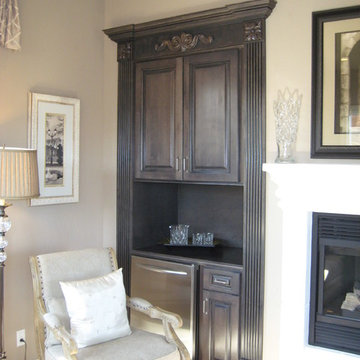
Aaron Vry
This is an example of a small classic single-wall home bar in Las Vegas with no sink, raised-panel cabinets, grey cabinets, wood worktops, grey splashback and carpet.
This is an example of a small classic single-wall home bar in Las Vegas with no sink, raised-panel cabinets, grey cabinets, wood worktops, grey splashback and carpet.
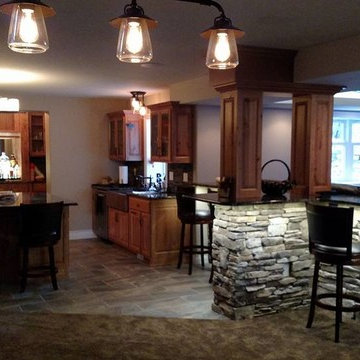
This is an example of a medium sized rustic l-shaped wet bar in Other with stone tiled splashback, a submerged sink, raised-panel cabinets, medium wood cabinets, granite worktops and carpet.
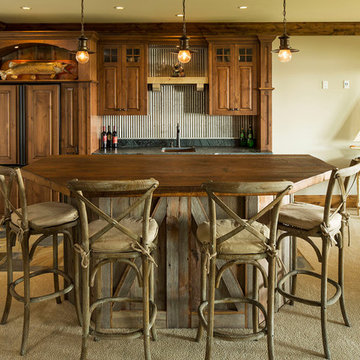
Custom built by L. Cramer Designers + Builders
Architecture by Peter Eskuche
Troy Thies Photography
www.LCramer.com
952-935-8482
Design ideas for a classic galley breakfast bar in Minneapolis with carpet, a submerged sink, raised-panel cabinets, dark wood cabinets, wood worktops, grey splashback and brown worktops.
Design ideas for a classic galley breakfast bar in Minneapolis with carpet, a submerged sink, raised-panel cabinets, dark wood cabinets, wood worktops, grey splashback and brown worktops.
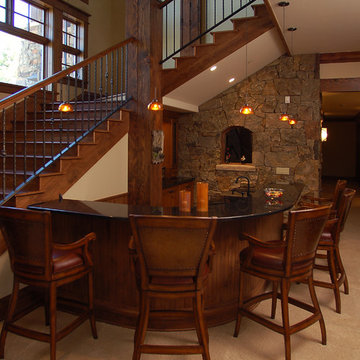
Large traditional u-shaped breakfast bar in Denver with a submerged sink, raised-panel cabinets, medium wood cabinets, granite worktops, carpet and beige floors.
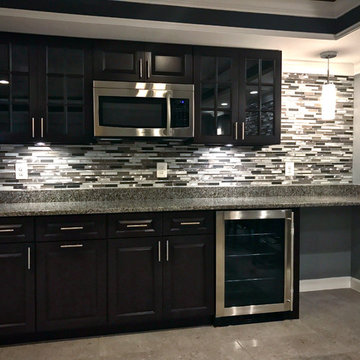
Inspiration for a medium sized contemporary single-wall breakfast bar in DC Metro with no sink, raised-panel cabinets, black cabinets, recycled glass countertops, grey splashback, matchstick tiled splashback, carpet and grey floors.
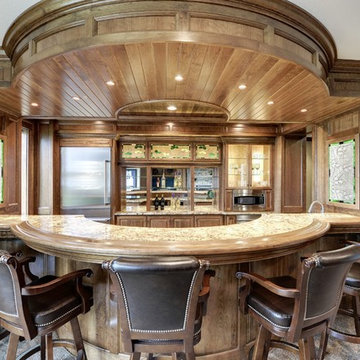
Photo of a large traditional galley breakfast bar in Minneapolis with raised-panel cabinets, medium wood cabinets, mirror splashback and carpet.
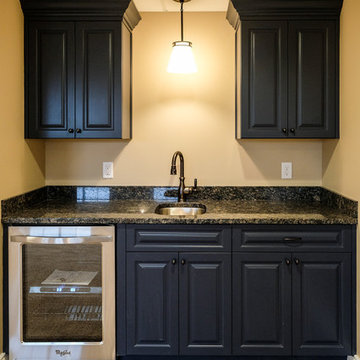
We loved crafting the natural stone for this new home! Granite counters are featured throughout in several different varieties, making this a unique and welcoming place for years to come.
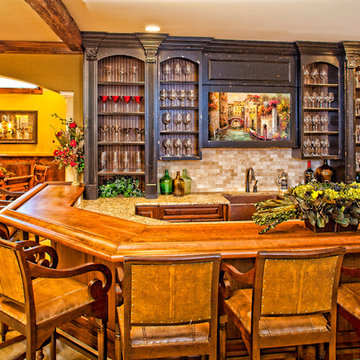
Photo of a traditional u-shaped home bar in Raleigh with carpet, raised-panel cabinets, dark wood cabinets, wood worktops, beige splashback, mosaic tiled splashback and brown worktops.
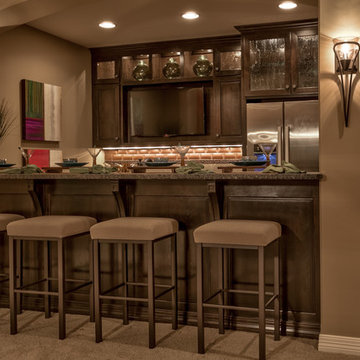
Interior Design by Shawn Falcone and Michele Hybner. Photo by Amoura Productions.
This is an example of a medium sized rustic single-wall breakfast bar in Omaha with raised-panel cabinets, dark wood cabinets, granite worktops, brown splashback, ceramic splashback, carpet and brown floors.
This is an example of a medium sized rustic single-wall breakfast bar in Omaha with raised-panel cabinets, dark wood cabinets, granite worktops, brown splashback, ceramic splashback, carpet and brown floors.

This is an example of a small rustic single-wall wet bar in Seattle with a submerged sink, raised-panel cabinets, medium wood cabinets, granite worktops, multi-coloured splashback, stone slab splashback and carpet.
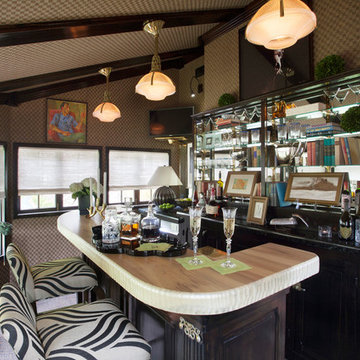
Photo of a medium sized eclectic galley breakfast bar in San Francisco with dark wood cabinets, raised-panel cabinets, granite worktops, carpet, beige floors, beige worktops and mirror splashback.
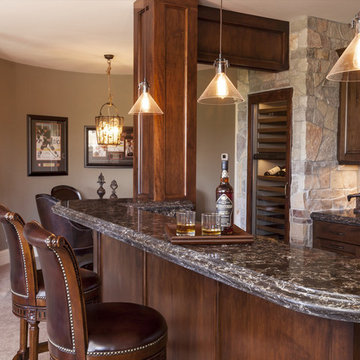
Cambria Countertops
Design ideas for a traditional home bar in Minneapolis with raised-panel cabinets, dark wood cabinets, quartz worktops and carpet.
Design ideas for a traditional home bar in Minneapolis with raised-panel cabinets, dark wood cabinets, quartz worktops and carpet.
Home Bar with Raised-panel Cabinets and Carpet Ideas and Designs
1