Home Bar with Raised-panel Cabinets and Ceramic Flooring Ideas and Designs
Refine by:
Budget
Sort by:Popular Today
1 - 20 of 411 photos
Item 1 of 3
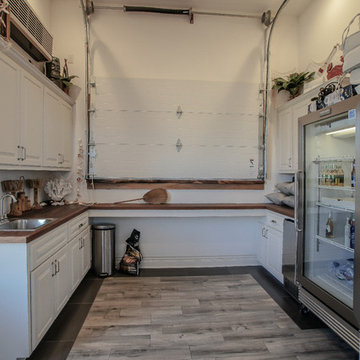
Inspiration for a coastal single-wall wet bar in Omaha with raised-panel cabinets, white cabinets, wood worktops, ceramic flooring, grey floors and brown worktops.

This basement finish was already finished when we started. The owners decided they wanted an entire face lift with a more in style look. We removed all the previous finishes and basically started over adding ceiling details and an additional workout room. Complete with a home theater, wine tasting area and game room.
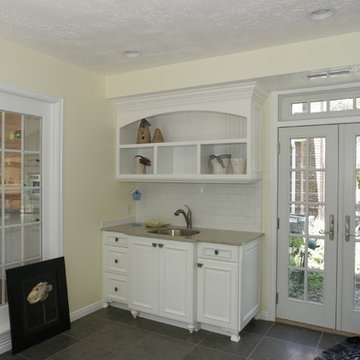
Troy Fox
Photo of a medium sized classic single-wall wet bar in Salt Lake City with a submerged sink, raised-panel cabinets, white cabinets, granite worktops, white splashback, metro tiled splashback and ceramic flooring.
Photo of a medium sized classic single-wall wet bar in Salt Lake City with a submerged sink, raised-panel cabinets, white cabinets, granite worktops, white splashback, metro tiled splashback and ceramic flooring.
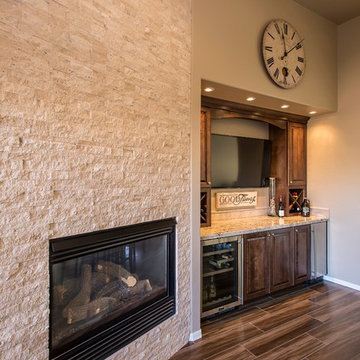
This wet bar is adjacent to the home's fireplace with a large stone facade. We partnered with Custom Creative Remodeling, a Phoenix based home remodeling company, to provide the cabinetry for this beautiful remodel! Photo Credit: Custom Creative Remodeling
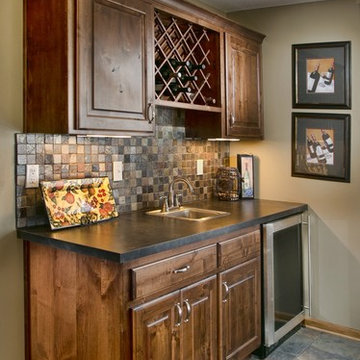
Photo of a medium sized retro single-wall wet bar in Wichita with a built-in sink, raised-panel cabinets, medium wood cabinets, soapstone worktops, multi-coloured splashback, stone tiled splashback and ceramic flooring.
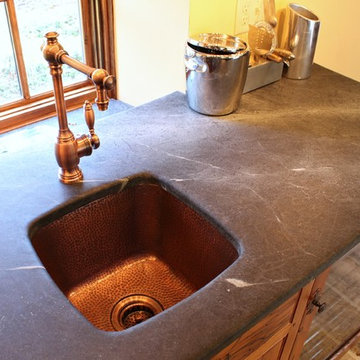
Wet bar with copper undermount sink and soapstone countertop.
Inspiration for a medium sized classic single-wall wet bar in Nashville with a submerged sink, raised-panel cabinets, medium wood cabinets, soapstone worktops, ceramic flooring, beige floors and black worktops.
Inspiration for a medium sized classic single-wall wet bar in Nashville with a submerged sink, raised-panel cabinets, medium wood cabinets, soapstone worktops, ceramic flooring, beige floors and black worktops.
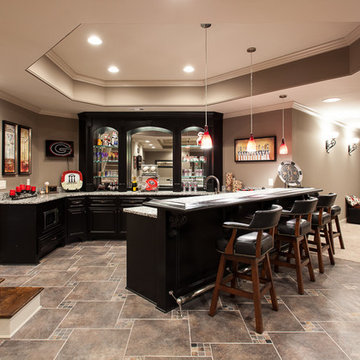
Venvisio.com
Design ideas for a medium sized traditional u-shaped breakfast bar in Atlanta with raised-panel cabinets, black cabinets, granite worktops and ceramic flooring.
Design ideas for a medium sized traditional u-shaped breakfast bar in Atlanta with raised-panel cabinets, black cabinets, granite worktops and ceramic flooring.

This is a awesome basement...thank you Steve and Janice for letting Pro Basement bring your vision to life.
Larry Otte
This is an example of a large traditional breakfast bar in St Louis with ceramic flooring, raised-panel cabinets, granite worktops, beige splashback, stone tiled splashback, multi-coloured floors and dark wood cabinets.
This is an example of a large traditional breakfast bar in St Louis with ceramic flooring, raised-panel cabinets, granite worktops, beige splashback, stone tiled splashback, multi-coloured floors and dark wood cabinets.
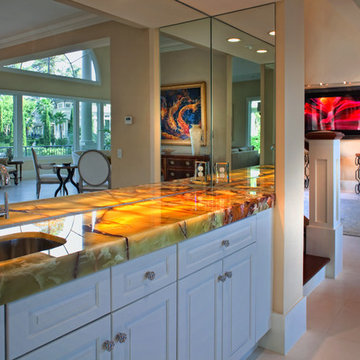
Gorgeous Remodel- We remodeled the 1st Floor of this beautiful water front home in Wexford Plantation, on Hilton Head Island, SC. We added a new pool and spa in the rear of the home overlooking the scenic harbor. The marble, onyx and tile work are incredible!
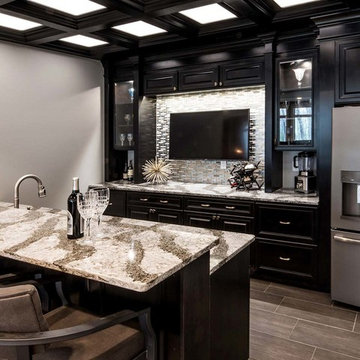
Design ideas for a classic galley wet bar in Cleveland with raised-panel cabinets, black cabinets, engineered stone countertops, multi-coloured splashback, metal splashback, ceramic flooring, brown floors and beige worktops.
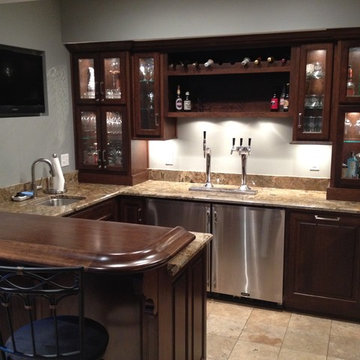
Beautiful, traditional cherry bar and basement storage for a repeat customer. Remodeled by Conard Custom Homes
Large traditional l-shaped breakfast bar in Indianapolis with a submerged sink, raised-panel cabinets, dark wood cabinets, granite worktops, ceramic flooring and brown floors.
Large traditional l-shaped breakfast bar in Indianapolis with a submerged sink, raised-panel cabinets, dark wood cabinets, granite worktops, ceramic flooring and brown floors.
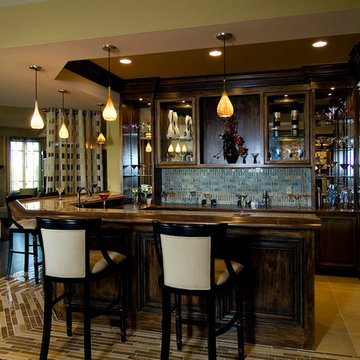
Photo of a medium sized traditional l-shaped breakfast bar in Chicago with raised-panel cabinets, dark wood cabinets, wood worktops, blue splashback, ceramic splashback, ceramic flooring, beige floors and brown worktops.
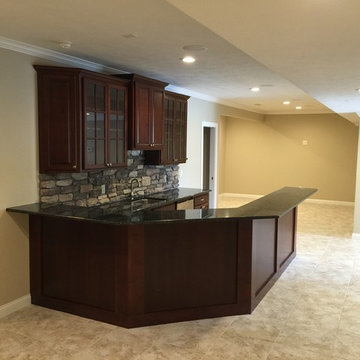
Photo of a medium sized traditional u-shaped wet bar in Other with a submerged sink, raised-panel cabinets, dark wood cabinets, quartz worktops, multi-coloured splashback, metro tiled splashback and ceramic flooring.
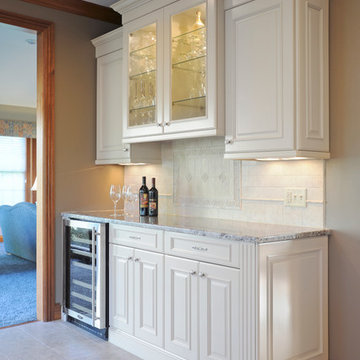
Photo of a medium sized traditional single-wall wet bar in Cincinnati with no sink, raised-panel cabinets, white cabinets, granite worktops, beige splashback, stone tiled splashback and ceramic flooring.
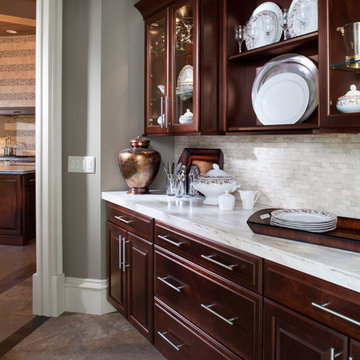
Moehl Millwork provided cabinetry made by Waypoint Living Spaces for this butler's pantry. The cabinets are stained java on cherry. The door series is 610.
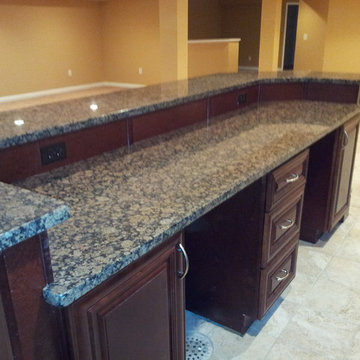
Dry bar working area
This is an example of a large traditional single-wall breakfast bar in St Louis with a submerged sink, raised-panel cabinets, dark wood cabinets, granite worktops and ceramic flooring.
This is an example of a large traditional single-wall breakfast bar in St Louis with a submerged sink, raised-panel cabinets, dark wood cabinets, granite worktops and ceramic flooring.
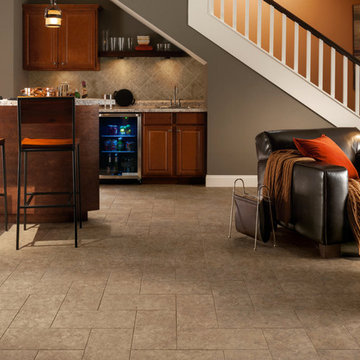
Design ideas for a large classic single-wall wet bar in Orange County with a built-in sink, raised-panel cabinets, medium wood cabinets, granite worktops, beige splashback, ceramic splashback and ceramic flooring.

The counter top and backsplash are Carrara Marble.
The cabinets are in a colonial style done by palmer woodworks.
The floor time is honed limestone and honed Toledo Gray by Decostone.

A wetbar with all amenities really makes a statement in this Traditional Modern home. Natural light from the open floorplan illuminates across the glass tile backsplash while recessed lighting from above enhances the clean lines of the cabinetry and countertop.
#line #lighting #glasses #statement #naturallight #modernhome #theopen #modernhomes #naturallights #wetbar #amenities #floorplans #tiles #countertops #illuminate #recess #enhance #backsplash #illumination
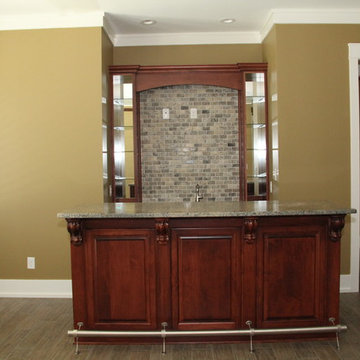
Inspiration for a large traditional single-wall wet bar in Charlotte with a submerged sink, raised-panel cabinets, medium wood cabinets, granite worktops, grey splashback, stone tiled splashback and ceramic flooring.
Home Bar with Raised-panel Cabinets and Ceramic Flooring Ideas and Designs
1